Idées déco de salles à manger avec tomettes au sol et un poêle à bois
Trier par :
Budget
Trier par:Populaires du jour
1 - 20 sur 28 photos
1 sur 3
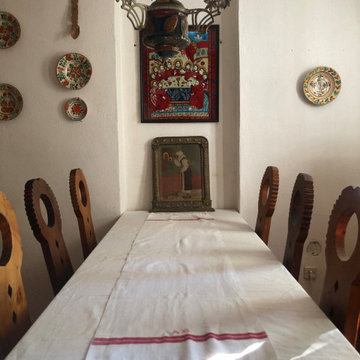
a welcome oasis of greenery and relaxation away from the bustling city life. Built in traditional style with custom built furniture and furnishings, vintage finds and heirlooms and accessorised with items sourced from the local community
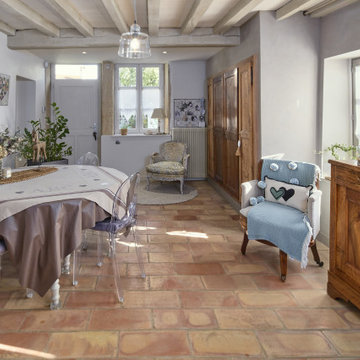
Exemple d'une salle à manger ouverte sur le salon nature de taille moyenne avec un mur blanc, tomettes au sol, un poêle à bois, un sol orange et poutres apparentes.
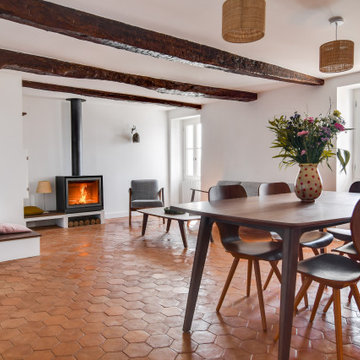
Exemple d'une salle à manger ouverte sur le salon nature de taille moyenne avec un mur blanc, tomettes au sol, un poêle à bois, un sol orange et poutres apparentes.

Inside the contemporary extension in front of the house. A semi-industrial/rustic feel is achieved with exposed steel beams, timber ceiling cladding, terracotta tiling and wrap-around Crittall windows. This wonderully inviting space makes the most of the spectacular panoramic views.
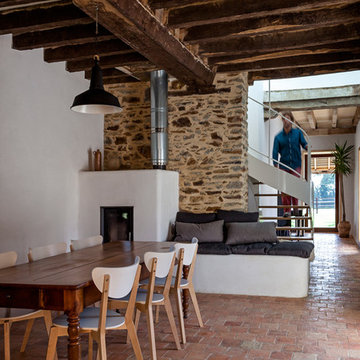
Photo: Pierre-Yves Brunaud
Cette photo montre une salle à manger nature de taille moyenne avec un mur blanc, tomettes au sol et un poêle à bois.
Cette photo montre une salle à manger nature de taille moyenne avec un mur blanc, tomettes au sol et un poêle à bois.
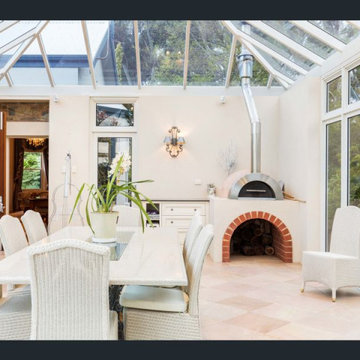
The Conservatory room is sun-filled year round and is a perfect entertaining space. Outdoor furniture and fabrics in classic style and colours create a relaxed atmosphere. the woodfired oven is a hand for a quick pizza or a roast dinner.
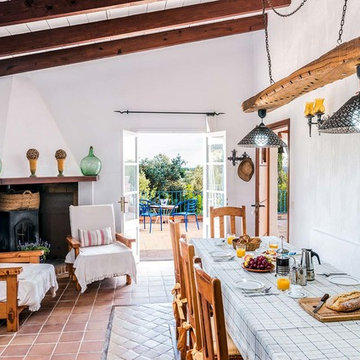
Idées déco pour une salle à manger ouverte sur le salon méditerranéenne avec un mur blanc, tomettes au sol et un poêle à bois.
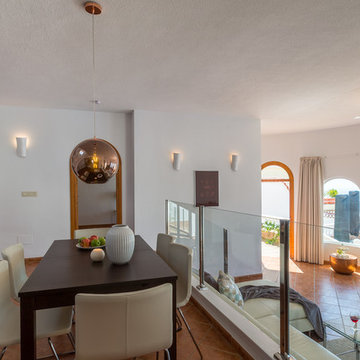
Maite Fragueiro | Home & Haus homestaging y fotografía
Inspiration pour une grande salle à manger ouverte sur le salon méditerranéenne avec un mur blanc, tomettes au sol, un poêle à bois, un manteau de cheminée en brique et un sol marron.
Inspiration pour une grande salle à manger ouverte sur le salon méditerranéenne avec un mur blanc, tomettes au sol, un poêle à bois, un manteau de cheminée en brique et un sol marron.
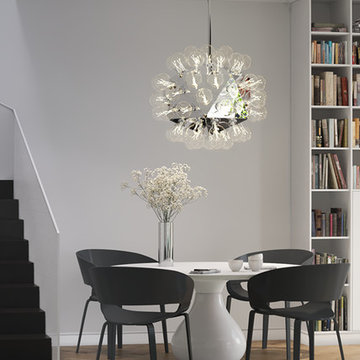
Interior design of a townhouse for a young scientists family. Location: suburb of Prague. Project development: 2016-2017. Project implementation: 2018.
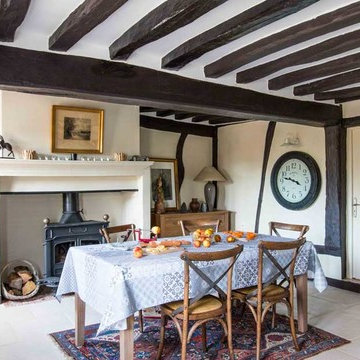
Une salle à manger, pièce à vivre, qui profite d'un insert installé dans le conduit de cheminée originel.
Aménagement, stylisme et décoration Cosy Side.
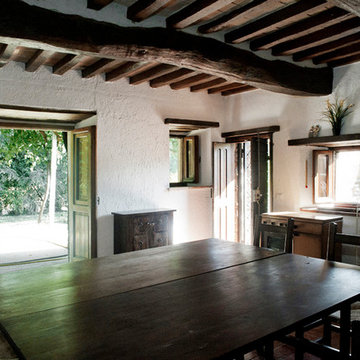
La grande sala da pranzo con cucina ricorda la semplicità di un tempo grazie agli arredi tipici dell'arte povera.
Idée de décoration pour une grande salle à manger ouverte sur la cuisine champêtre avec un mur blanc, tomettes au sol, un poêle à bois, un manteau de cheminée en carrelage et un sol marron.
Idée de décoration pour une grande salle à manger ouverte sur la cuisine champêtre avec un mur blanc, tomettes au sol, un poêle à bois, un manteau de cheminée en carrelage et un sol marron.
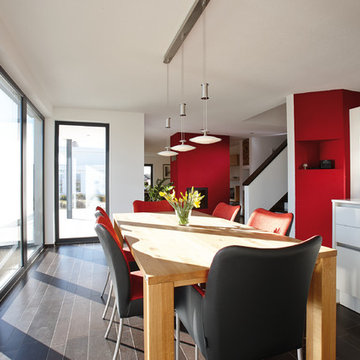
Der Koch- und Essbereich im Glaserker ist Mittelpunkt des Familienlebens. Der rote Raumteiler mit integriertem Kamin trennt ihn auf elegante Weise vom Wohnbereich. © FingerHaus GmbH
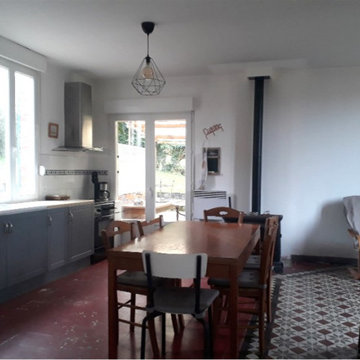
Aménagement d'une salle à manger campagne avec un mur blanc, tomettes au sol, un poêle à bois et un sol rouge.
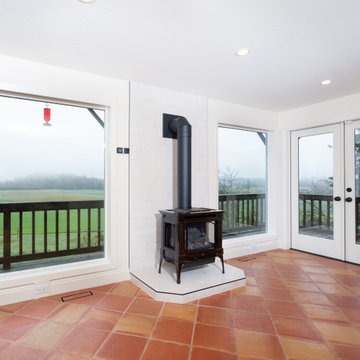
Cette photo montre une salle à manger fermée avec un mur blanc, tomettes au sol, un poêle à bois et un manteau de cheminée en carrelage.

3D architectural animation company has created an amazing 3d interior visualization of Sky Lounge in New York City. This is one of our favorite Apartments design 3d interiors, which you can see in the Images above. Starting to imagine what it would be like to live in these ultra-modern and sophisticated condos? This design 3d interior will give you a great inspiration to create your own 3d interior.
This is an example of how a 3D architectural visualization Service can be used to create an immersive, fully immersive environment. It’s an icon designed by Yantram 3D Architectural Animation Company and a demo of how they can use 3D architectural animation and 3D virtual reality to create a functional, functional, and rich immersive environment.
We created 3D Interior Visualization of the Sky Lounge and guiding principles, in order to better understand the growing demand that is being created by the launch of Sky Lounge in New York City. The 3D renderings were inspired by the City's Atmosphere, strong blue color, and potential consumers’ personalities, which are exactly what we felt needed to be incorporated into the design of the interior of Sky Launch.
If you’ve ever been to New York City (or even heard of it), you may have seen the Sky Lounge in the Downtown Eastside. The Sky Lounge is a rooftop area for relaxation on multi-story buildings. that features art-house music and a larger-than-life view of the Building and is actually the best dinner date place for New Yorkers, so there is a great demand for their space.
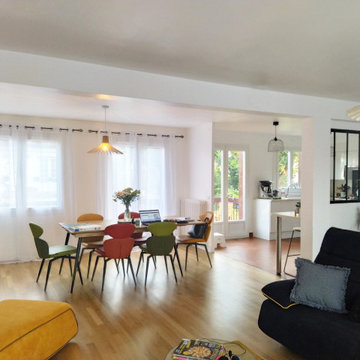
Un joli avant après impressionnant, la maison correspond aux attentes du clients et encore plus.
Réalisation d'une salle à manger ouverte sur le salon de taille moyenne avec un mur blanc, tomettes au sol, un poêle à bois, un sol rouge et verrière.
Réalisation d'une salle à manger ouverte sur le salon de taille moyenne avec un mur blanc, tomettes au sol, un poêle à bois, un sol rouge et verrière.
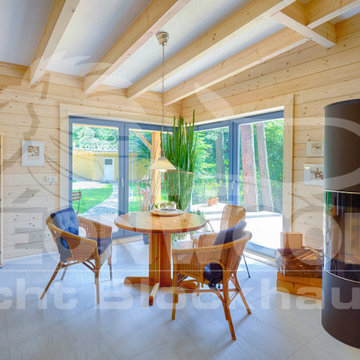
Blockhaus Kalevala – gemütliche Sitzecke
Große Fenster lassen den Blick in die unverbaute Natur schweifen. Blockhausleben wie in Skandinavien!
Idées déco pour une salle à manger ouverte sur le salon campagne de taille moyenne avec un mur marron, tomettes au sol, un poêle à bois, un manteau de cheminée en métal et un sol gris.
Idées déco pour une salle à manger ouverte sur le salon campagne de taille moyenne avec un mur marron, tomettes au sol, un poêle à bois, un manteau de cheminée en métal et un sol gris.
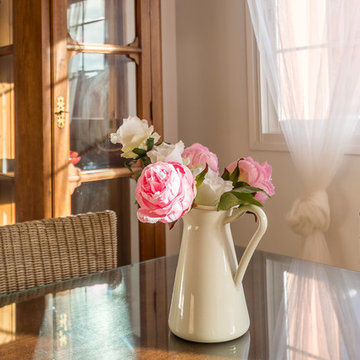
Home&Haus Homestaging & Photography | Maite Fragueiro
Cette image montre une salle à manger ouverte sur le salon méditerranéenne de taille moyenne avec un mur blanc, tomettes au sol, un poêle à bois, un manteau de cheminée en brique et un sol beige.
Cette image montre une salle à manger ouverte sur le salon méditerranéenne de taille moyenne avec un mur blanc, tomettes au sol, un poêle à bois, un manteau de cheminée en brique et un sol beige.
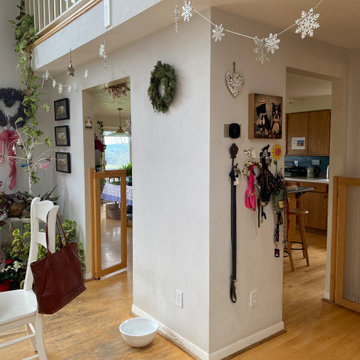
Cette photo montre une salle à manger fermée avec un mur blanc, tomettes au sol, un poêle à bois et un manteau de cheminée en carrelage.
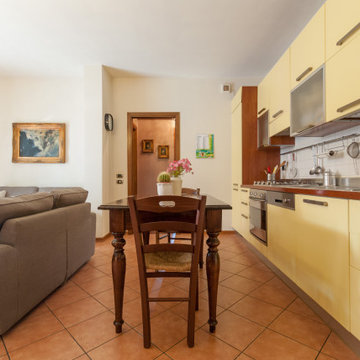
Cucina a vista
Réalisation d'une petite salle à manger ouverte sur le salon tradition avec un mur blanc, tomettes au sol, un poêle à bois, un manteau de cheminée en métal et un sol orange.
Réalisation d'une petite salle à manger ouverte sur le salon tradition avec un mur blanc, tomettes au sol, un poêle à bois, un manteau de cheminée en métal et un sol orange.
Idées déco de salles à manger avec tomettes au sol et un poêle à bois
1