Idées déco de salles à manger avec un sol en carrelage de céramique et un poêle à bois
Trier par :
Budget
Trier par:Populaires du jour
1 - 20 sur 202 photos

The Stunning Dining Room of this Llama Group Lake View House project. With a stunning 48,000 year old certified wood and resin table which is part of the Janey Butler Interiors collections. Stunning leather and bronze dining chairs. Bronze B3 Bulthaup wine fridge and hidden bar area with ice drawers and fridges. All alongside the 16 metres of Crestron automated Sky-Frame which over looks the amazing lake and grounds beyond. All furniture seen is from the Design Studio at Janey Butler Interiors.
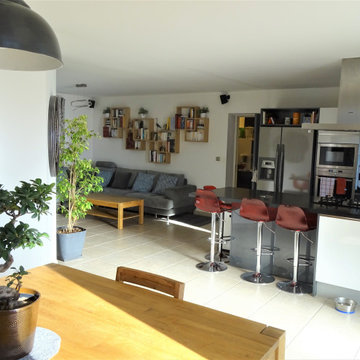
Grande pièce à vivre en L .
De part et d'autre de la cuisine : le salon (ancienne chambre d'enfant) et la salle à manger (ancien salon)
Mobilier et déco réalisés par le client.

A spacious, light-filled dining area; created as part of a 2-storey Farm House extension for our Wiltshire clients.
Exemple d'une grande salle à manger ouverte sur le salon chic avec un mur blanc, un sol en carrelage de céramique, un poêle à bois, un manteau de cheminée en pierre et un sol gris.
Exemple d'une grande salle à manger ouverte sur le salon chic avec un mur blanc, un sol en carrelage de céramique, un poêle à bois, un manteau de cheminée en pierre et un sol gris.

Cette pièce à vivre de 53 m² est au cœur de la vie familiale. Elle regroupe la cuisine, la salle à manger et le séjour. Tout y est pensé pour vivre ensemble, dans un climat de détente.
J'ai apporté de la modernité et de la chaleur à cette maison traditionnelle.
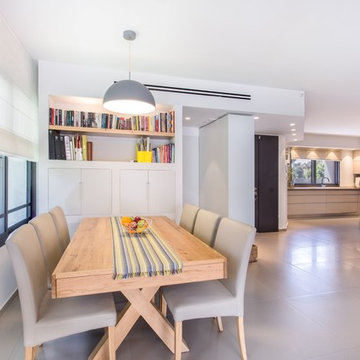
Dinning room design
Photographer: Dror Kalish
Aménagement d'une salle à manger contemporaine de taille moyenne avec un mur blanc, un sol en carrelage de céramique, un poêle à bois et un sol gris.
Aménagement d'une salle à manger contemporaine de taille moyenne avec un mur blanc, un sol en carrelage de céramique, un poêle à bois et un sol gris.

Inspiration pour une grande salle à manger ouverte sur le salon urbaine avec un mur blanc, un sol en carrelage de céramique, un poêle à bois et un manteau de cheminée en métal.
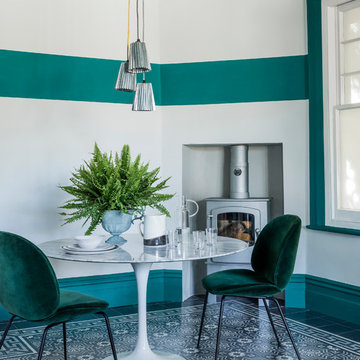
Idée de décoration pour une salle à manger design fermée et de taille moyenne avec un mur multicolore, un sol en carrelage de céramique, un poêle à bois et un sol multicolore.
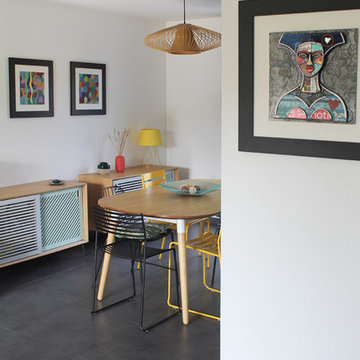
La salle à manger vue de l'entrée : le rez de chaussée a été partiellement décloisonné afin d'ouvrir les espaces les uns sur les autres en préservant à chacun sa fonction.
Photo O & N Richard
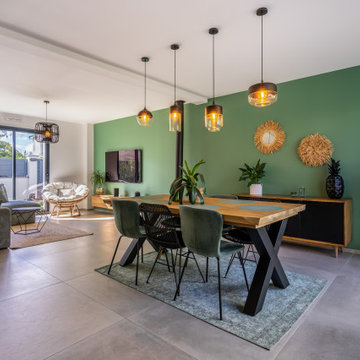
Décoration et aménagement salon / salle à manger d'une maison neuve. Mélange de style contemporain et ethnique. Couleur tendance noir, vert avec du bois.
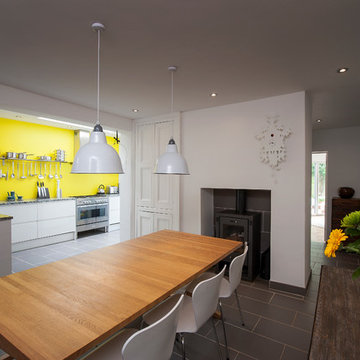
emphasis photography
Réalisation d'une salle à manger ouverte sur la cuisine design avec un sol en carrelage de céramique, un manteau de cheminée en carrelage, un mur blanc, un poêle à bois et un sol gris.
Réalisation d'une salle à manger ouverte sur la cuisine design avec un sol en carrelage de céramique, un manteau de cheminée en carrelage, un mur blanc, un poêle à bois et un sol gris.
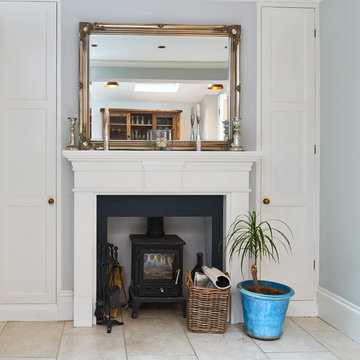
Gabor Hevesi
Cette image montre une petite salle à manger ouverte sur la cuisine rustique avec un mur blanc, un sol en carrelage de céramique et un poêle à bois.
Cette image montre une petite salle à manger ouverte sur la cuisine rustique avec un mur blanc, un sol en carrelage de céramique et un poêle à bois.
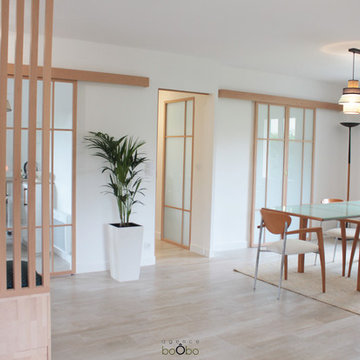
Espace salle à manger ouvert et lumineux.
Inspiration pour une salle à manger ouverte sur le salon nordique de taille moyenne avec un mur blanc, un sol en carrelage de céramique, un poêle à bois, un manteau de cheminée en métal, un sol beige et du papier peint.
Inspiration pour une salle à manger ouverte sur le salon nordique de taille moyenne avec un mur blanc, un sol en carrelage de céramique, un poêle à bois, un manteau de cheminée en métal, un sol beige et du papier peint.
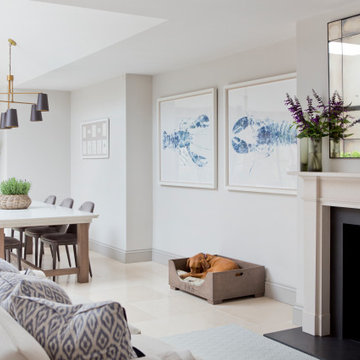
The large open plan kitchen dining room at this London home renovation also contains a sofa and fireplace with log burner.
Cette photo montre une grande salle à manger ouverte sur la cuisine moderne avec un mur blanc, un sol en carrelage de céramique, un poêle à bois, un manteau de cheminée en pierre, un sol blanc et éclairage.
Cette photo montre une grande salle à manger ouverte sur la cuisine moderne avec un mur blanc, un sol en carrelage de céramique, un poêle à bois, un manteau de cheminée en pierre, un sol blanc et éclairage.
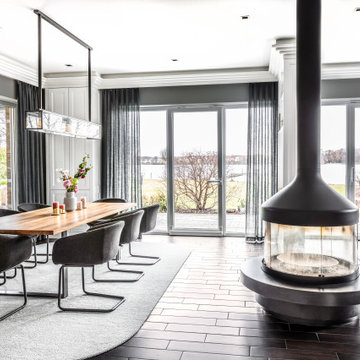
Cette photo montre une salle à manger chic de taille moyenne avec un mur gris, un sol en carrelage de céramique, un poêle à bois, un manteau de cheminée en métal et un sol marron.
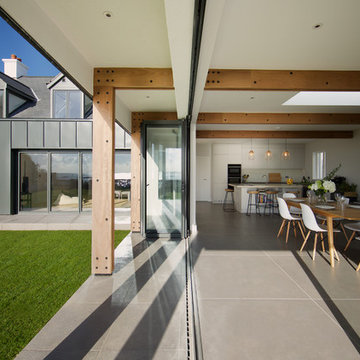
William Layzell
Idées déco pour une salle à manger ouverte sur la cuisine contemporaine de taille moyenne avec un mur blanc, un sol en carrelage de céramique, un poêle à bois, un manteau de cheminée en béton et un sol gris.
Idées déco pour une salle à manger ouverte sur la cuisine contemporaine de taille moyenne avec un mur blanc, un sol en carrelage de céramique, un poêle à bois, un manteau de cheminée en béton et un sol gris.
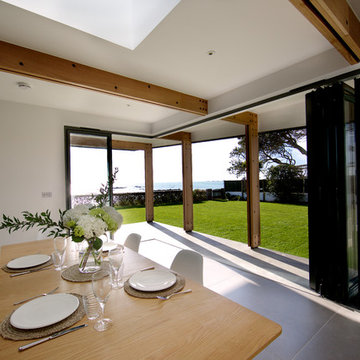
William Layzell
Idée de décoration pour une salle à manger ouverte sur la cuisine design de taille moyenne avec un mur blanc, un sol en carrelage de céramique, un poêle à bois, un manteau de cheminée en béton et un sol gris.
Idée de décoration pour une salle à manger ouverte sur la cuisine design de taille moyenne avec un mur blanc, un sol en carrelage de céramique, un poêle à bois, un manteau de cheminée en béton et un sol gris.
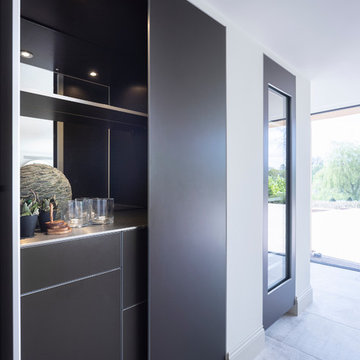
The Stunning Dining Room of this Llama Group Lake View House project. With a stunning 48,000 year old certified wood and resin table which is part of the Janey Butler Interiors collections. Stunning leather and bronze dining chairs. Bronze B3 Bulthaup wine fridge and hidden bar area with ice drawers and fridges. All alongside the 16 metres of Crestron automated Sky-Frame which over looks the amazing lake and grounds beyond. All furniture seen is from the Design Studio at Janey Butler Interiors.
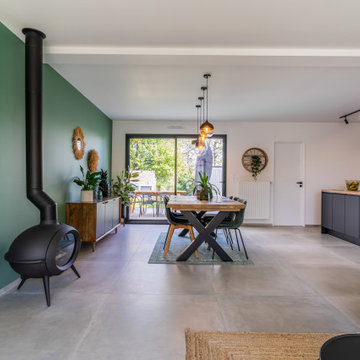
Cuisine ouverte sur salle à manger, mélange de style contemporain et ethnique. Couleur tendance noir et vert avec du bois.
Inspiration pour une salle à manger ouverte sur le salon design de taille moyenne avec un mur vert, un sol en carrelage de céramique, un poêle à bois, un sol gris et un plafond à caissons.
Inspiration pour une salle à manger ouverte sur le salon design de taille moyenne avec un mur vert, un sol en carrelage de céramique, un poêle à bois, un sol gris et un plafond à caissons.
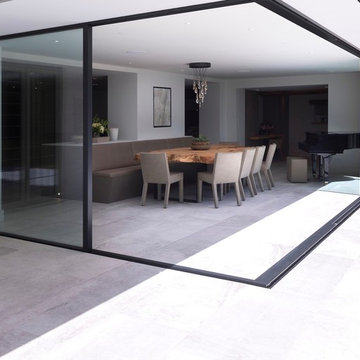
Working with Janey Butler Interiors on the total renovation of this once dated cottage set in a wonderful location. Creating for our clients within this project a stylish contemporary dining area with skyframe frameless sliding doors, allowing for wonderful indoor - outdoor luxuryliving.
With a beautifully bespoke dining table & stylish Piet Boon Dining Chairs, Ochre Seed Cloud chandelier and built in leather booth seating.
This new addition completed this new Kitchen Area, with wall to wall Skyframe that maximised the views to the extensive gardens, and when opened, had no supports / structures to hinder the view, so that the whole corner of the room was completely open to the bri solet, so that in the summer months you can dine inside or out with no apparent divide. This was achieved by clever installation of the Skyframe System, with integrated drainage allowing seamless continuation of the flooring and ceiling finish from the inside to the covered outside area.
New underfloor heating and a complete AV system was also installed with Crestron & Lutron Automation and Control over all of the Lighitng and AV. We worked with our partners at Kitchen Architecture who supplied the stylish Bautaulp B3 Kitchen and Gaggenau Applicances, to design a large kitchen that was stunning to look at in this newly created room, but also gave all the functionality our clients needed with their large family and frequent entertaining.
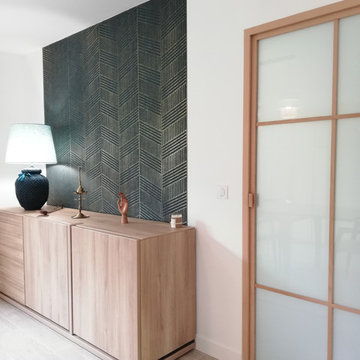
Espace salle à manger ouvert et lumineux.
Aménagement d'une salle à manger ouverte sur le salon scandinave de taille moyenne avec un sol en carrelage de céramique, un sol beige, un mur blanc, un poêle à bois, un manteau de cheminée en métal et du papier peint.
Aménagement d'une salle à manger ouverte sur le salon scandinave de taille moyenne avec un sol en carrelage de céramique, un sol beige, un mur blanc, un poêle à bois, un manteau de cheminée en métal et du papier peint.
Idées déco de salles à manger avec un sol en carrelage de céramique et un poêle à bois
1