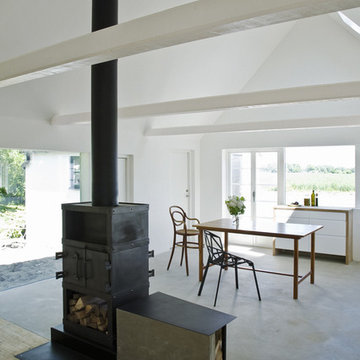Idées déco de salles à manger avec un poêle à bois
Trier par :
Budget
Trier par:Populaires du jour
141 - 160 sur 2 592 photos
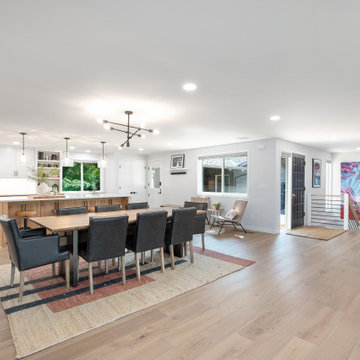
Many walls were removed in this 1967 Portland home to create a completely open-concept floorplan that ties the kitchen, dining, living room, and entry together.
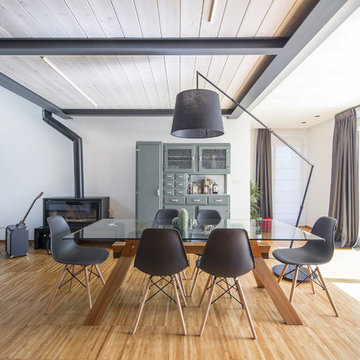
© Alessio Guarino
Cette photo montre une salle à manger ouverte sur le salon tendance avec un mur blanc, parquet clair, un poêle à bois et un sol beige.
Cette photo montre une salle à manger ouverte sur le salon tendance avec un mur blanc, parquet clair, un poêle à bois et un sol beige.
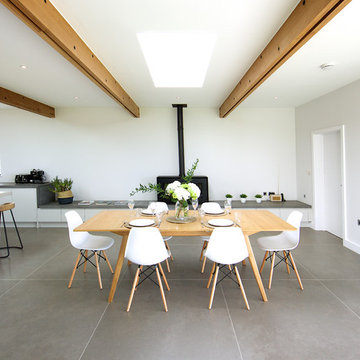
William Layzell
Idée de décoration pour une salle à manger ouverte sur la cuisine design de taille moyenne avec un mur blanc, un sol en carrelage de céramique, un poêle à bois, un manteau de cheminée en béton et un sol gris.
Idée de décoration pour une salle à manger ouverte sur la cuisine design de taille moyenne avec un mur blanc, un sol en carrelage de céramique, un poêle à bois, un manteau de cheminée en béton et un sol gris.
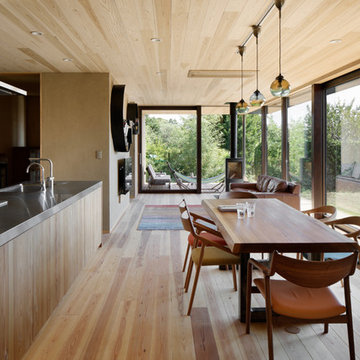
写真@安田誠
Réalisation d'une salle à manger ouverte sur le salon asiatique avec un mur marron, un sol marron, parquet clair, un poêle à bois et un manteau de cheminée en métal.
Réalisation d'une salle à manger ouverte sur le salon asiatique avec un mur marron, un sol marron, parquet clair, un poêle à bois et un manteau de cheminée en métal.
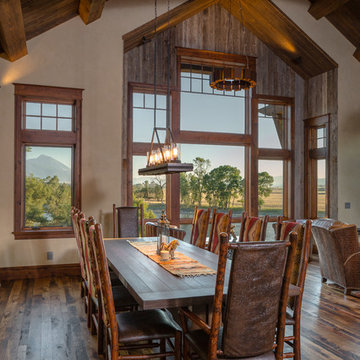
Custom Hickory table we designed and built for one of our homes
Réalisation d'une salle à manger chalet avec un mur multicolore, un sol en bois brun, un poêle à bois, un manteau de cheminée en bois et un sol multicolore.
Réalisation d'une salle à manger chalet avec un mur multicolore, un sol en bois brun, un poêle à bois, un manteau de cheminée en bois et un sol multicolore.
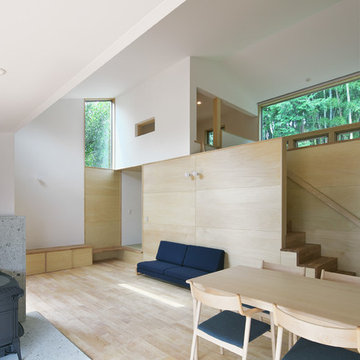
Aménagement d'une salle à manger ouverte sur le salon scandinave avec un mur blanc, parquet clair, un poêle à bois et un manteau de cheminée en pierre.
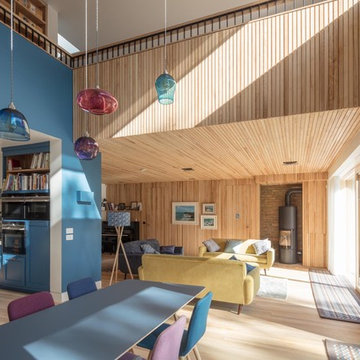
Aménagement d'une salle à manger contemporaine de taille moyenne et fermée avec un mur bleu, parquet clair, un manteau de cheminée en brique, un sol beige et un poêle à bois.
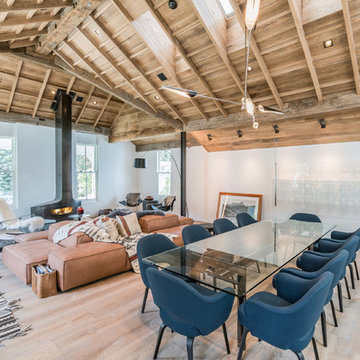
Cette photo montre une grande salle à manger nature avec un mur blanc, parquet clair, un poêle à bois, un manteau de cheminée en métal et un sol gris.
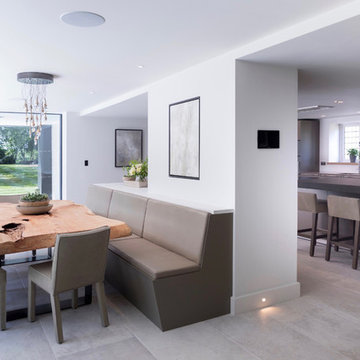
Working with Llama Architects & Llama Group on the total renovation of this once dated cottage set in a wonderful location. Creating for our clients within this project a stylish contemporary dining area with skyframe frameless sliding doors, allowing for wonderful indoor - outdoor luxuryliving.
With a beautifully bespoke dining table & stylish Piet Boon Dining Chairs, Ochre Seed Cloud chandelier and built in leather booth seating. This new addition completed this new Kitchen Area, with
wall to wall Skyframe that maximised the views to the
extensive gardens, and when opened, had no supports /
structures to hinder the view, so that the whole corner of
the room was completely open to the bri solet, so that in
the summer months you can dine inside or out with no
apparent divide. This was achieved by clever installation of the Skyframe System, with integrated drainage allowing seamless continuation of the flooring and ceiling finish from the inside to the covered outside area. New underfloor heating and a complete AV system was also installed with Crestron & Lutron Automation and Control over all of the Lighitng and AV. We worked with our partners at Kitchen Architecture who supplied the stylish Bautaulp B3 Kitchen and
Gaggenau Applicances, to design a large kitchen that was
stunning to look at in this newly created room, but also
gave all the functionality our clients needed with their large family and frequent entertaining.

La pièce de vie une fois restructurée : l'accès à la pièce, initalement derrière le poêle, a été refermé pour offrir un mur plus spacieux et surtout éviter d'avoir une porte dans le dos en étant installé à table. Une ouverture a été créée à gauche de la porte d'entrée pour une arrivée sur le salon, plus naturelle et logique. Le cube disgracieux, comportant le radiateur vertical, a été prolongé jusqu'au plafond pour un ensemble unifié et intégré ; l'ajout est utilisé en rangement invisible (portes pousse-lâche), pour des affaires peu utilisées.
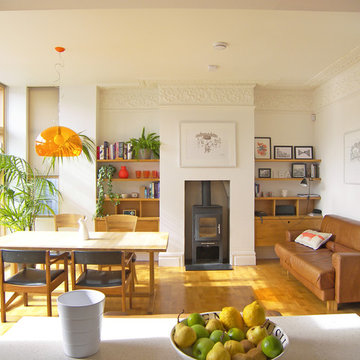
Federica Vasetti
Aménagement d'une salle à manger ouverte sur le salon contemporaine avec un sol en bois brun, un poêle à bois et un mur blanc.
Aménagement d'une salle à manger ouverte sur le salon contemporaine avec un sol en bois brun, un poêle à bois et un mur blanc.
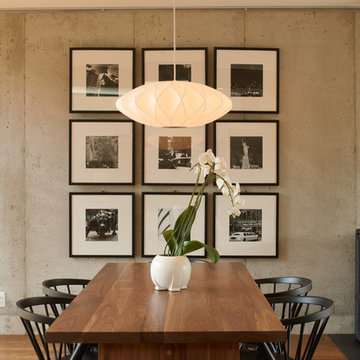
Idées déco pour une salle à manger contemporaine avec un mur gris, parquet foncé et un poêle à bois.
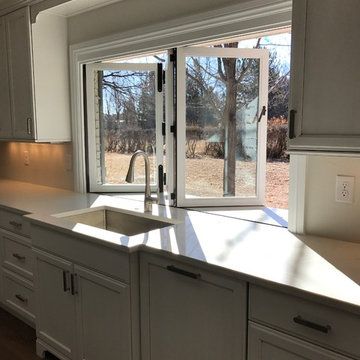
The new kitchen space was greatly enlarged by changing the location and light floods the space with the new vaulted ceiling and skylights. The patio is easily accessed for entertaining through the new french doors and the cantina window with counter to outside seating.
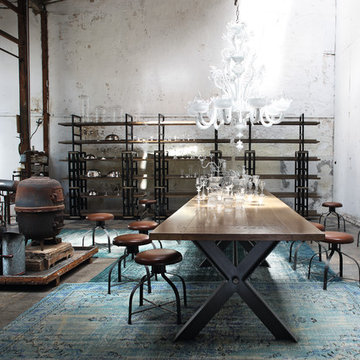
SYNTAXE DINING TABLE
Nouveaux Classiques collection
Base in 100 mm-thick steel, welding assembly forming an 80° angle, may be disassembled.
5 types of top available:
- Sand-blasted top: 4 mm-thick oak veneer on slatted wood with solid oak frame
- Smooth top: oak veneer on slatted wood with solid oak frame
- Solid oak top: entirely in solid oak
- Slate top: frame and belt in solid oak, slate panel on plywood, oak veneer
- Ceramic top: frame and belt in solid oak, ceramic panel on plywood, oak veneer.
Dimensions: W. 200 x H. 76 x D. 100 cm (78.7"w x 29.9"h x 39.4"d)
Other Dimensions :
Rectangular dining table : W. 240 x H. 76 x D. 100 cm (94.5"w x 29.9"h x 39.4"d)
Rectangular dining table : W. 300 x H. 76 x D. 100 cm (118.1"w x 29.9"h x 39.4"d)
Round dining table : H. 76 x ø 140 cm ( x 29.9"h x 55.1"ø)
Round dining table : H. 76 x ø 160 cm ( x 29.9"h x 63"ø)
This product, like all Roche Bobois pieces, can be customised with a large array of materials, colours and dimensions.
Our showroom advisors are at your disposal and will happily provide you with any additional information and advice.
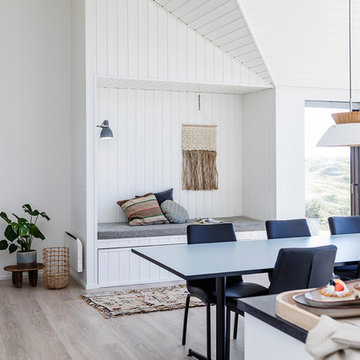
Andre Fotografi
Réalisation d'une salle à manger nordique de taille moyenne avec un mur blanc, parquet clair, un poêle à bois et un sol marron.
Réalisation d'une salle à manger nordique de taille moyenne avec un mur blanc, parquet clair, un poêle à bois et un sol marron.
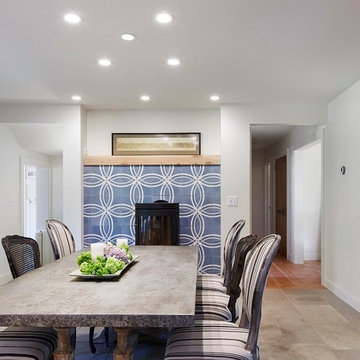
Photography by Corey Gaffer
Idée de décoration pour une salle à manger ouverte sur la cuisine nordique de taille moyenne avec un mur blanc, un sol en calcaire, un poêle à bois, un manteau de cheminée en carrelage et éclairage.
Idée de décoration pour une salle à manger ouverte sur la cuisine nordique de taille moyenne avec un mur blanc, un sol en calcaire, un poêle à bois, un manteau de cheminée en carrelage et éclairage.

Dining room, wood burning stove, t-mass concrete walls.
Photo: Chad Holder
Idées déco pour une salle à manger moderne de taille moyenne avec un sol en bois brun, un poêle à bois et un mur gris.
Idées déco pour une salle à manger moderne de taille moyenne avec un sol en bois brun, un poêle à bois et un mur gris.
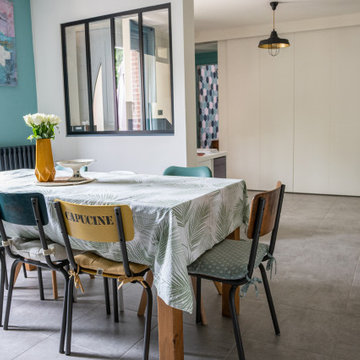
Séjour-salle à manger rénovée dans un style mêlant ambiances scandinave, industrielle et végétale
Inspiration pour une salle à manger nordique de taille moyenne avec un mur bleu, un sol en carrelage de céramique, un poêle à bois, un sol gris et verrière.
Inspiration pour une salle à manger nordique de taille moyenne avec un mur bleu, un sol en carrelage de céramique, un poêle à bois, un sol gris et verrière.
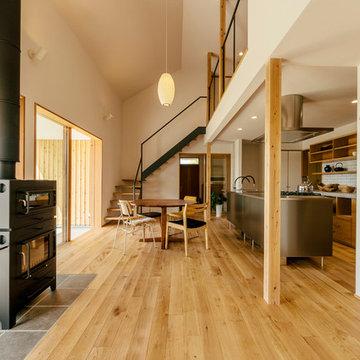
1階リビングから2階へ続く鉄骨階段。吹き抜けにつながる2階部分はセカンドリビングに。
photo by Shinichiro Uchida
Exemple d'une salle à manger ouverte sur le salon asiatique avec un mur blanc, un sol en bois brun, un poêle à bois et un sol marron.
Exemple d'une salle à manger ouverte sur le salon asiatique avec un mur blanc, un sol en bois brun, un poêle à bois et un sol marron.
Idées déco de salles à manger avec un poêle à bois
8
