Idées déco de salles à manger avec un sol en travertin et un sol blanc
Trier par :
Budget
Trier par:Populaires du jour
1 - 20 sur 28 photos

Inspiration pour une grande salle à manger ouverte sur le salon bohème avec un mur blanc, un sol en travertin, aucune cheminée, un sol blanc et un plafond décaissé.
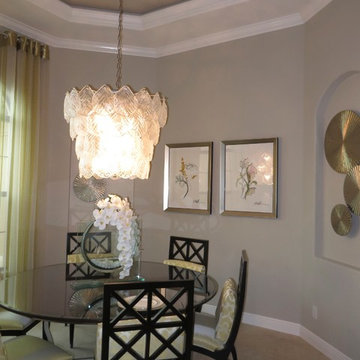
Idée de décoration pour une salle à manger tradition fermée et de taille moyenne avec un mur gris, un sol en travertin et un sol blanc.

Enjoying adjacency to a two-sided fireplace is the dining room. Above is a custom light fixture with 13 glass chrome pendants. The table, imported from Thailand, is Acacia wood.
Project Details // White Box No. 2
Architecture: Drewett Works
Builder: Argue Custom Homes
Interior Design: Ownby Design
Landscape Design (hardscape): Greey | Pickett
Landscape Design: Refined Gardens
Photographer: Jeff Zaruba
See more of this project here: https://www.drewettworks.com/white-box-no-2/
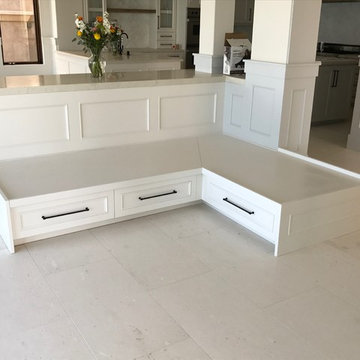
Idées déco pour une salle à manger ouverte sur la cuisine bord de mer de taille moyenne avec un mur blanc, un sol en travertin, aucune cheminée et un sol blanc.
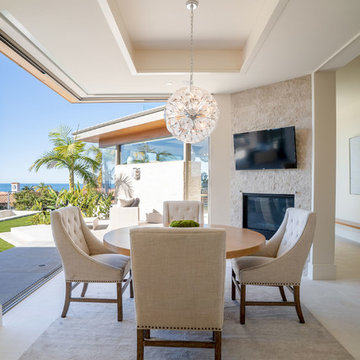
Réalisation d'une salle à manger ouverte sur la cuisine design de taille moyenne avec un mur blanc, un sol en travertin, une cheminée standard, un manteau de cheminée en pierre et un sol blanc.
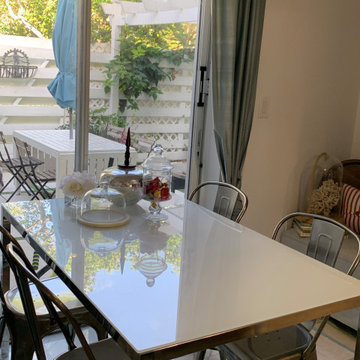
Clean Glass Top with rustic medial chairs
Réalisation d'une petite salle à manger nordique avec une banquette d'angle, un mur blanc, un sol en travertin et un sol blanc.
Réalisation d'une petite salle à manger nordique avec une banquette d'angle, un mur blanc, un sol en travertin et un sol blanc.
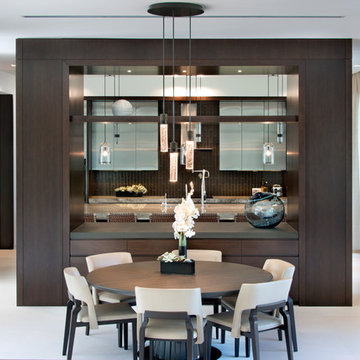
Cette photo montre une grande salle à manger ouverte sur la cuisine tendance avec un sol en travertin et un sol blanc.
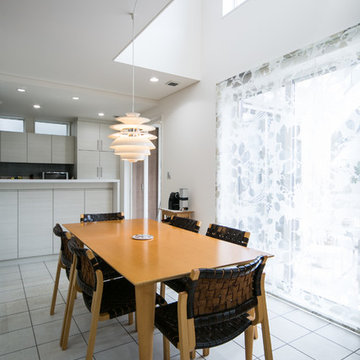
南の吹き抜けからの採光
Idées déco pour une salle à manger ouverte sur le salon moderne de taille moyenne avec un sol en travertin, un mur blanc, aucune cheminée et un sol blanc.
Idées déco pour une salle à manger ouverte sur le salon moderne de taille moyenne avec un sol en travertin, un mur blanc, aucune cheminée et un sol blanc.
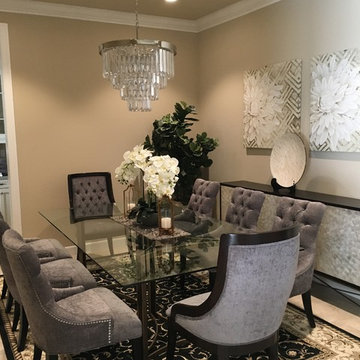
We updated this Irvine condo from basic to contemporary without major changes to the layout, creating a huge impact with minimal timeline and inconvenience. We created an eat-in island kitchen table and installed gorgeous pendants. We brought in comfortable and beautiful furniture pieces perfect for the space and updated the bathroom materials and colors to better fit our client's style.
Contemporary Irvine dining room: furniture, accessories, lighting, window treatments
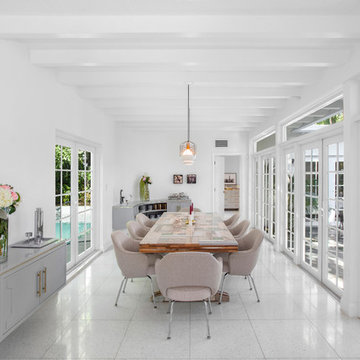
Inspiration pour une salle à manger vintage de taille moyenne avec un mur blanc, un sol en travertin et un sol blanc.
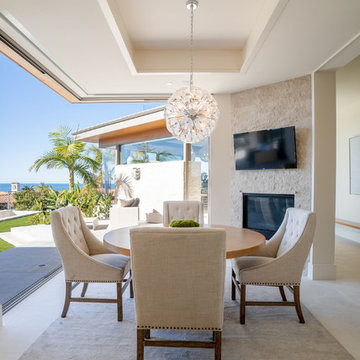
Réalisation d'une salle à manger ouverte sur la cuisine marine de taille moyenne avec un mur blanc, un sol en travertin, une cheminée standard, un manteau de cheminée en pierre et un sol blanc.
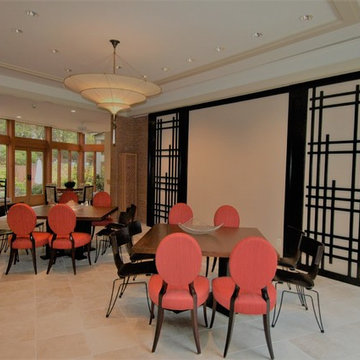
The large 370 square foot dining room with brick walls at each side of the room, floor to ceiling windows on the exterior wall and the opposite wall open to other areas of the home. Bulkheads were added at each side of the room to tie in to the exiting bulkheads at the window wall. An upholstered dcorative wall as designed for sound absorption. The lighting plan was redesigned and decorative wood trim was added to the ceiling and bulkheads,to correspond with the living room. The Fortuny Chandelier and 8 red Baker upholsterd dining chairs were from the previous residence and 8 Donghia stacking Kismo chiars were purchased. Two 54" square dining tables sit 8 each were designed by the Interior Designer.
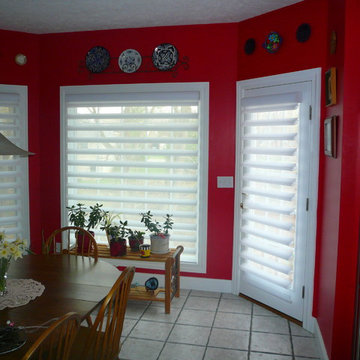
Idée de décoration pour une salle à manger design fermée et de taille moyenne avec un mur rouge, un sol en travertin, aucune cheminée et un sol blanc.
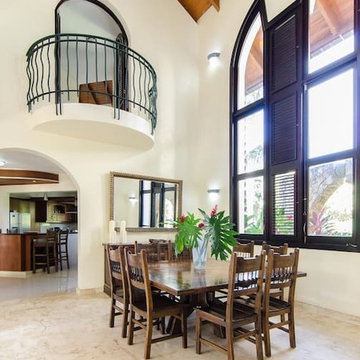
Inspiration pour une très grande salle à manger ouverte sur le salon ethnique avec un mur blanc, un sol blanc et un sol en travertin.
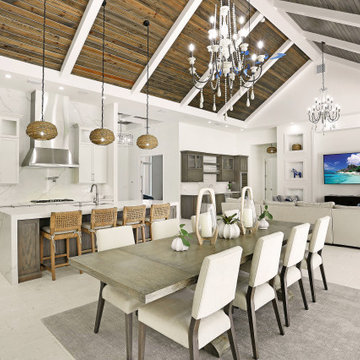
Modern kitchen and dining area ceiling using Synergy Wood's Southern Pine Ebony boards creates a rustic and modern look that elevates your space and adds warmth to any room. DeSanctis Enterprises in Sanibel Florida
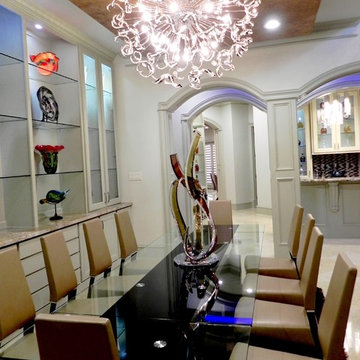
Idée de décoration pour une grande salle à manger méditerranéenne fermée avec un mur blanc, un sol en travertin et un sol blanc.
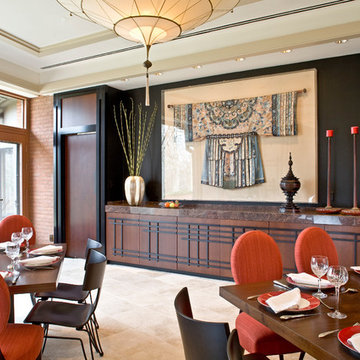
The large 370 square foot dining room with brick walls at each side of the room, floor to ceiling windows on the exterior wall and the opposite wall open to other areas of the home. Bulkheads were added at each side of the room to tie in to the exiting bulkheads at the window wall. The exising built-in cabinet was redesigned and a new granite top was installed. The lighting plan was redesigned and decorative wood trim was added to the ceiling and bulkheads,to correspond with the living room. The Fortuny Chandelier and 8 red Baker upholsterd dining chairs were from the previous residence and 8 Donghia stacking Kismo chiars were purchased. Two 54" square dining tables sit 8 each were designed by the Interior Designer.
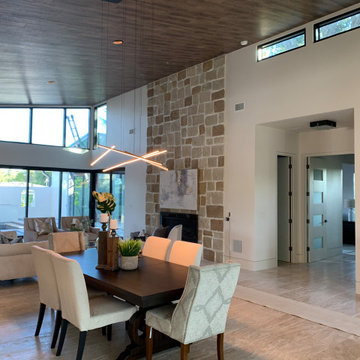
Open floor plan with sitting area by the fireplace, dining area, and piano nook beyond.
Idée de décoration pour une salle à manger vintage de taille moyenne avec un mur blanc, un sol en travertin, une cheminée standard, un manteau de cheminée en pierre et un sol blanc.
Idée de décoration pour une salle à manger vintage de taille moyenne avec un mur blanc, un sol en travertin, une cheminée standard, un manteau de cheminée en pierre et un sol blanc.
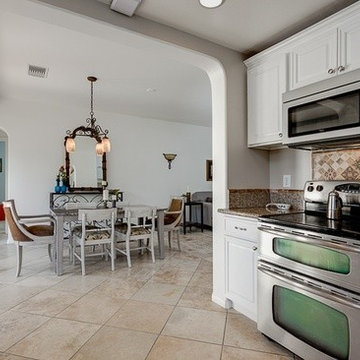
Klismos influence chairs, ranch style iron chandelier set in shades of grey.
Idées déco pour une salle à manger campagne fermée et de taille moyenne avec un mur blanc, un sol en travertin et un sol blanc.
Idées déco pour une salle à manger campagne fermée et de taille moyenne avec un mur blanc, un sol en travertin et un sol blanc.
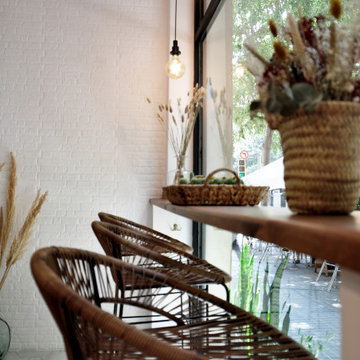
Idée de décoration pour une salle à manger chalet avec un mur blanc, un sol en travertin, un sol blanc, poutres apparentes, un mur en parement de brique et une banquette d'angle.
Idées déco de salles à manger avec un sol en travertin et un sol blanc
1