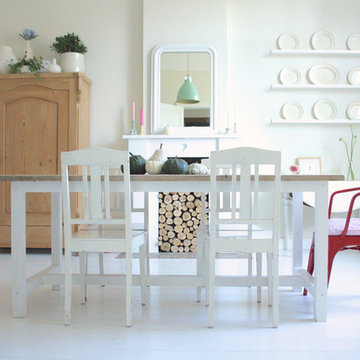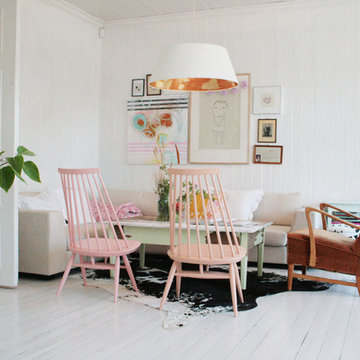Idées déco de salles à manger avec un sol blanc
Trier par :
Budget
Trier par:Populaires du jour
121 - 140 sur 4 873 photos
1 sur 2
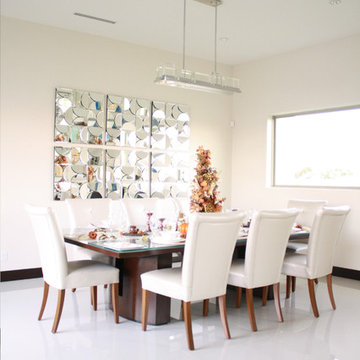
Custom made dining room set.
Aménagement d'une salle à manger ouverte sur le salon moderne de taille moyenne avec un mur blanc, un sol en carrelage de porcelaine et un sol blanc.
Aménagement d'une salle à manger ouverte sur le salon moderne de taille moyenne avec un mur blanc, un sol en carrelage de porcelaine et un sol blanc.

We utilized the height and added raw plywood bookcases.
Inspiration pour une grande salle à manger ouverte sur le salon vintage avec un mur blanc, un sol en vinyl, un poêle à bois, un manteau de cheminée en brique, un sol blanc, un plafond voûté et un mur en parement de brique.
Inspiration pour une grande salle à manger ouverte sur le salon vintage avec un mur blanc, un sol en vinyl, un poêle à bois, un manteau de cheminée en brique, un sol blanc, un plafond voûté et un mur en parement de brique.
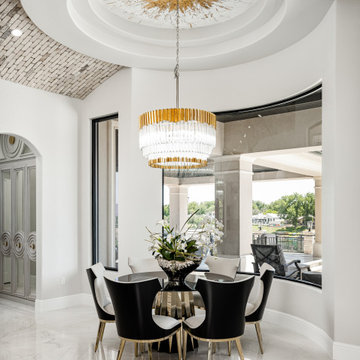
Take a look at this gorgeous breakfast nook! With gold accented coffered ceiling, crystal chandelier, and dining chairs.
Cette image montre une salle à manger ouverte sur la cuisine minimaliste avec un sol en marbre, un sol blanc, un mur gris et un plafond à caissons.
Cette image montre une salle à manger ouverte sur la cuisine minimaliste avec un sol en marbre, un sol blanc, un mur gris et un plafond à caissons.
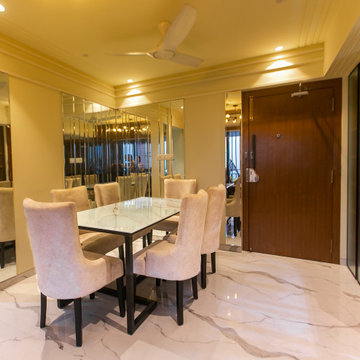
Idées déco pour une petite salle à manger ouverte sur la cuisine contemporaine avec un mur blanc, un sol en carrelage de céramique, un sol blanc et du lambris.
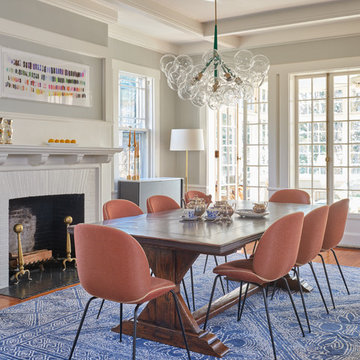
photo credit: John Gruen
Exemple d'une salle à manger chic avec un mur gris, une cheminée standard, un manteau de cheminée en brique, un sol blanc et éclairage.
Exemple d'une salle à manger chic avec un mur gris, une cheminée standard, un manteau de cheminée en brique, un sol blanc et éclairage.
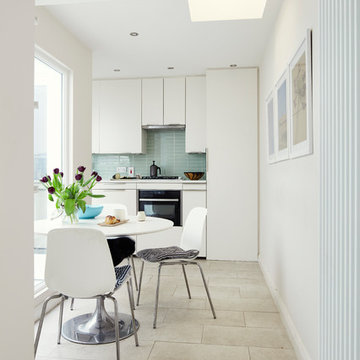
Philip Lauterbach
Cette image montre une petite salle à manger ouverte sur la cuisine nordique avec un mur blanc, un sol en carrelage de porcelaine, aucune cheminée et un sol blanc.
Cette image montre une petite salle à manger ouverte sur la cuisine nordique avec un mur blanc, un sol en carrelage de porcelaine, aucune cheminée et un sol blanc.
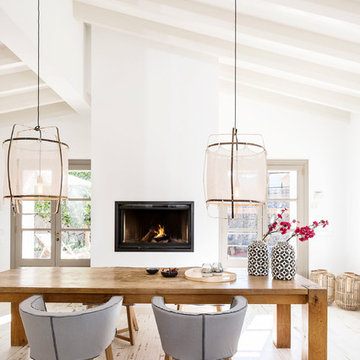
Essbereich mit offenem Kamin (wahlweise mit Glastür verschließbar)
Foto: Sonja Schwarz Fotografie, www.fotografiesonjaschwarz.de
Exemple d'une salle à manger méditerranéenne avec un mur blanc, parquet peint, une cheminée standard et un sol blanc.
Exemple d'une salle à manger méditerranéenne avec un mur blanc, parquet peint, une cheminée standard et un sol blanc.
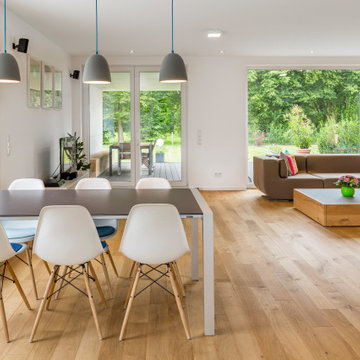
Idées déco pour une grande salle à manger contemporaine avec un mur blanc, parquet clair et un sol blanc.
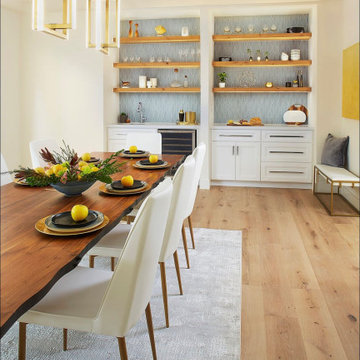
This modern dining room accompanies an entire home remodel in the hills of Piedmont California. The wet bar was once a closet for dining storage that we recreated into a beautiful dual wet bar and dining storage unit with open shelving and modern geometric blue tile.
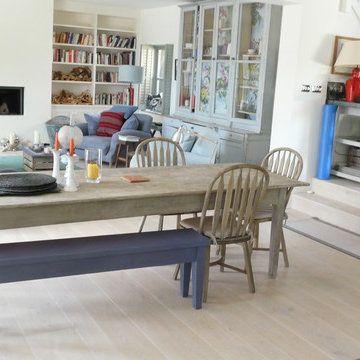
A relaxed coastal style kitchen with white wooden floors by Naked Floors. The floorboards are mixed width and are hand finished to create the perfect colour match for this relaxed coastal style home
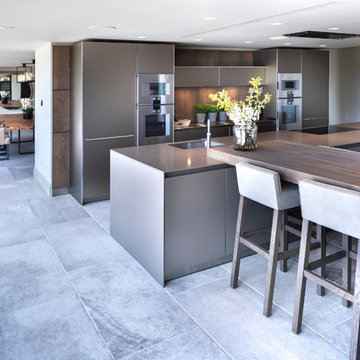
The Stunning Dining Room of this Llama Group Lake View House project. With a stunning 48,000 year old certified wood and resin table which is part of the Janey Butler Interiors collections. Stunning leather and bronze dining chairs. Bronze B3 Bulthaup wine fridge and hidden bar area with ice drawers and fridges. All alongside the 16 metres of Crestron automated Sky-Frame which over looks the amazing lake and grounds beyond. All furniture seen is from the Design Studio at Janey Butler Interiors.
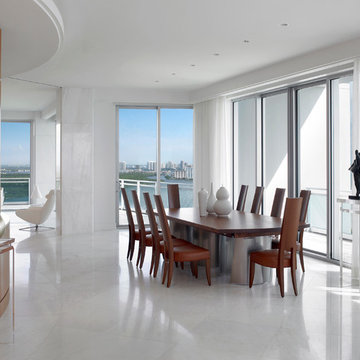
A clean lined oceanfront apartment is softened with curvilinear anigre wood walls that contrast the cool water views. The custom babunga wood dining table top and Wendell Castle chairs define the luxury of space.
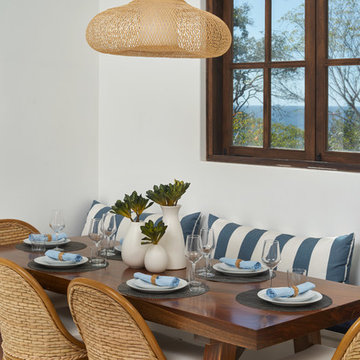
Copyright Sean Davis Photography 2018
Exemple d'une salle à manger ouverte sur la cuisine bord de mer de taille moyenne avec un mur blanc, sol en béton ciré, aucune cheminée et un sol blanc.
Exemple d'une salle à manger ouverte sur la cuisine bord de mer de taille moyenne avec un mur blanc, sol en béton ciré, aucune cheminée et un sol blanc.
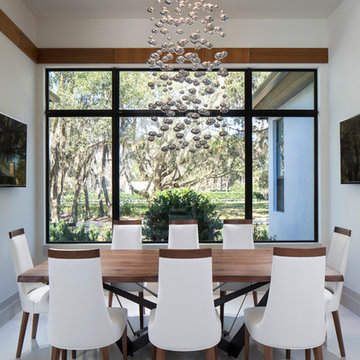
Cette photo montre une salle à manger moderne de taille moyenne avec un mur blanc, un sol en carrelage de porcelaine, aucune cheminée et un sol blanc.
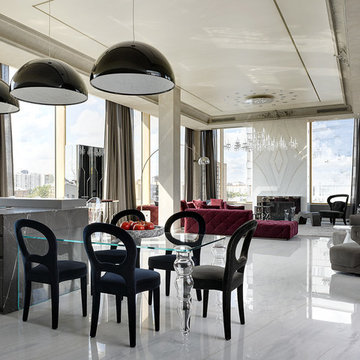
Объект: двухуровневый пентхаус, г. Москва, ул. Гиляровского.
Автор: ОКСАНА ЮРЬЕВА,
Т. МИНИНА.
Площадь: 675,59м2.
Для: семьи из 4 человек .
Особенности планировочного решения: 1 этаж - холл 1, санузел 1, кладовая 1, гардеробная 1, детская 2, гардеробная детская 2, ванная детская2, спальня 1, гардеробная при спальне 1, ванная при спальне 1, коридор 1, гостиная-столовая-кухня 1, терраса 2;
2 этаж – постирочная 1, технический блок 1, гардеробная 1, холл 1, спальня –кабинет 1, санузел 1, сауна 1, терраса 2.
Стиль: ЛОФТ, смешение минимализма и легко АРТ-ДЕКО.
Материалы: пол – мраморный сляб, массивная доска «Венге»;
стены – декоративная штукатурка, текстильные обои, отделка деревянными панелями по эскизам дизайнера;
потолок - декоративная штукатурка;
санузлы - керамогранит PORCELANOSA, сляб мраморный.
Основные бренды:
кухня – EGGERSMANN;
мебель - MODA, B&B ITALIA, PROMEMORIA, DONGHIA, FLOU, LONGHI, мебель под заказ по эскизам дизайнера;
свет - FACON, BAROVIER & TOSO, ARTEMIDE, DELTA LIGHT, BEGA, VIBIA, AXO LIGHT, DISKUS, OLUCE, DZ-LICHT, BOYD, FLOS, ATELIER SEDAP, FLOU, CARLESSO;
сантехника - EFFEGIBI, ANTONIO LUPI, GAMA DÉCOR.
оборудование - система автоматизированного управления («умный дом»), центральная система кондиционирование DAYKIN, отопление ARBONIA;
двери – LONGHI.

Photography by Matthew Momberger
Cette image montre une très grande salle à manger ouverte sur le salon design avec un mur gris, un sol en marbre, aucune cheminée et un sol blanc.
Cette image montre une très grande salle à manger ouverte sur le salon design avec un mur gris, un sol en marbre, aucune cheminée et un sol blanc.
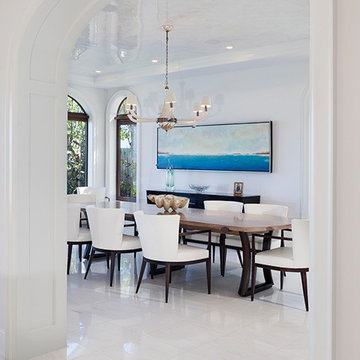
ibi designs inc.
Exemple d'une très grande salle à manger fermée avec un mur gris, un sol en carrelage de céramique, un sol blanc et aucune cheminée.
Exemple d'une très grande salle à manger fermée avec un mur gris, un sol en carrelage de céramique, un sol blanc et aucune cheminée.
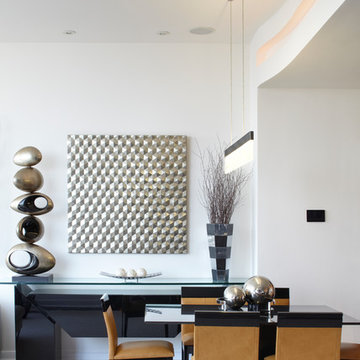
http://www.mikikokikuyama.com
Idées déco pour une salle à manger ouverte sur le salon contemporaine de taille moyenne avec un mur blanc, moquette, aucune cheminée et un sol blanc.
Idées déco pour une salle à manger ouverte sur le salon contemporaine de taille moyenne avec un mur blanc, moquette, aucune cheminée et un sol blanc.
Idées déco de salles à manger avec un sol blanc
7
