Idées déco de salles à manger avec un sol blanc
Trier par :
Budget
Trier par:Populaires du jour
21 - 40 sur 4 873 photos
1 sur 2
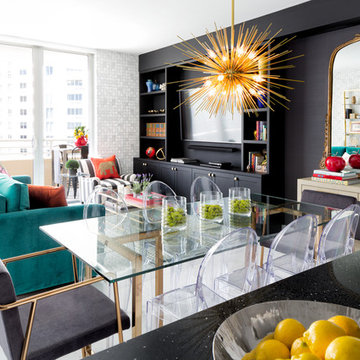
Feature in: Luxe Magazine Miami & South Florida Luxury Magazine
If visitors to Robyn and Allan Webb’s one-bedroom Miami apartment expect the typical all-white Miami aesthetic, they’ll be pleasantly surprised upon stepping inside. There, bold theatrical colors, like a black textured wallcovering and bright teal sofa, mix with funky patterns,
such as a black-and-white striped chair, to create a space that exudes charm. In fact, it’s the wife’s style that initially inspired the design for the home on the 20th floor of a Brickell Key high-rise. “As soon as I saw her with a green leather jacket draped across her shoulders, I knew we would be doing something chic that was nothing like the typical all- white modern Miami aesthetic,” says designer Maite Granda of Robyn’s ensemble the first time they met. The Webbs, who often vacation in Paris, also had a clear vision for their new Miami digs: They wanted it to exude their own modern interpretation of French decor.
“We wanted a home that was luxurious and beautiful,”
says Robyn, noting they were downsizing from a four-story residence in Alexandria, Virginia. “But it also had to be functional.”
To read more visit: https:
https://maitegranda.com/wp-content/uploads/2018/01/LX_MIA18_HOM_MaiteGranda_10.pdf
Rolando Diaz

Cette image montre une salle à manger ouverte sur la cuisine design de taille moyenne avec parquet clair, un sol blanc, un mur multicolore et aucune cheminée.

With an open plan and exposed structure, every interior element had to be beautiful and functional. Here you can see the massive concrete fireplace as it defines four areas. On one side, it is a wood burning fireplace with firewood as it's artwork. On another side it has additional dish storage carved out of the concrete for the kitchen and dining. The last two sides pinch down to create a more intimate library space at the back of the fireplace.
Photo by Lincoln Barber
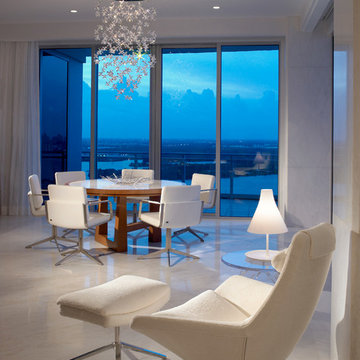
the clean, dramatic breakfast seating area combines a casual area with the comfortable spot to read a book and view the water.
Idée de décoration pour une grande salle à manger ouverte sur le salon design avec un mur blanc, un sol en marbre, aucune cheminée, un sol blanc et éclairage.
Idée de décoration pour une grande salle à manger ouverte sur le salon design avec un mur blanc, un sol en marbre, aucune cheminée, un sol blanc et éclairage.

• Custom built-in banquette
• Custom back cushions - Designed by JGID, fabricated by Dawson Custom Workroom
• Custom bench cushions - Knops Upholstery
• Side chair - Conde House Challenge
• Commissioned art
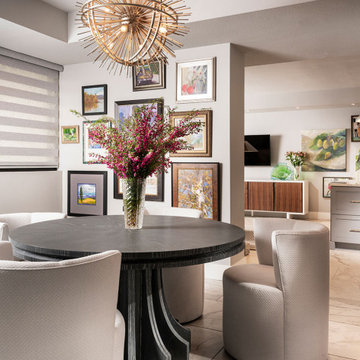
Cette image montre une petite salle à manger ouverte sur la cuisine minimaliste avec un mur gris, un sol en carrelage de porcelaine et un sol blanc.
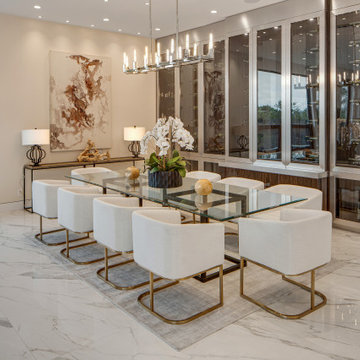
Modern dining room with marble flooring, recessed LED lighting and a custom built 33 bottle wine cabinet.
Exemple d'une grande salle à manger ouverte sur le salon moderne avec un mur blanc, un sol en marbre, aucune cheminée et un sol blanc.
Exemple d'une grande salle à manger ouverte sur le salon moderne avec un mur blanc, un sol en marbre, aucune cheminée et un sol blanc.
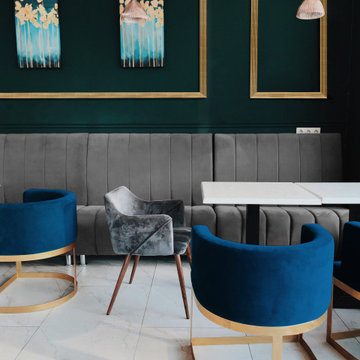
Want the Art Deco, old Hollywood glam look? Art Deco hosts lots of clean lines and gold pops of color. Note that they opted to utilize a casing on the wall to add extra highlights of gold. The moulding they used is 122SP. The velvet furniture is also a fun addition to the design.
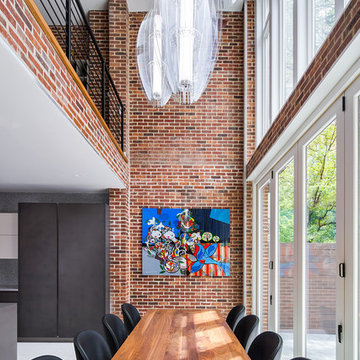
Exemple d'une salle à manger ouverte sur la cuisine industrielle de taille moyenne avec un sol en carrelage de porcelaine et un sol blanc.
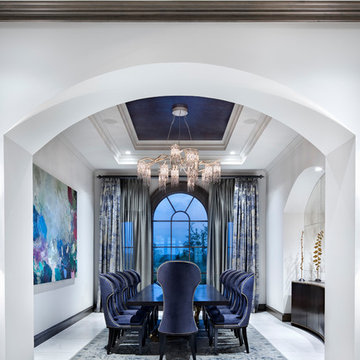
Exemple d'une salle à manger chic fermée avec un mur blanc et un sol blanc.
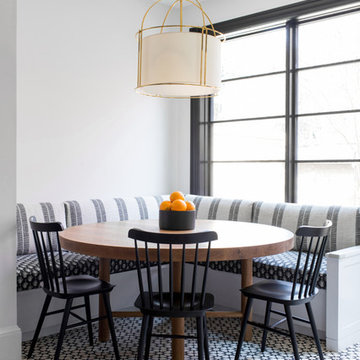
Raquel Langworthy
Cette image montre une salle à manger ouverte sur la cuisine traditionnelle de taille moyenne avec un sol blanc.
Cette image montre une salle à manger ouverte sur la cuisine traditionnelle de taille moyenne avec un sol blanc.
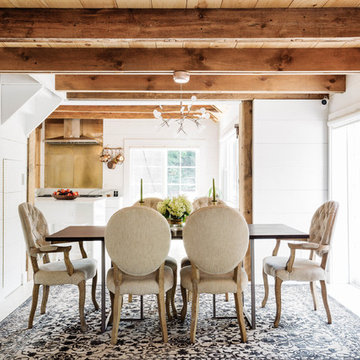
Nick Glimenakis
Aménagement d'une petite salle à manger campagne fermée avec un mur blanc, parquet clair et un sol blanc.
Aménagement d'une petite salle à manger campagne fermée avec un mur blanc, parquet clair et un sol blanc.
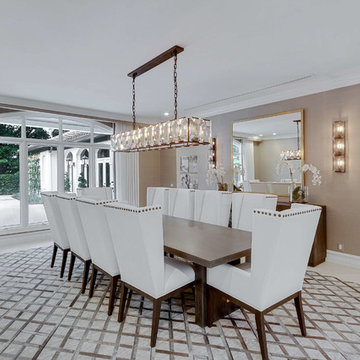
Inspiration pour une salle à manger ouverte sur le salon traditionnelle de taille moyenne avec un mur beige, sol en béton ciré, aucune cheminée et un sol blanc.
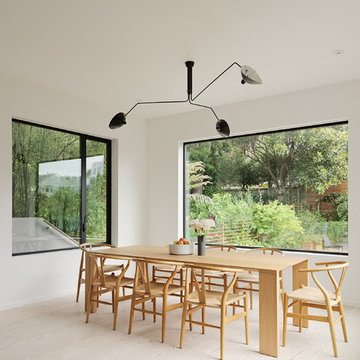
Joe Fletcher
Aménagement d'une salle à manger moderne avec un mur blanc, parquet clair et un sol blanc.
Aménagement d'une salle à manger moderne avec un mur blanc, parquet clair et un sol blanc.
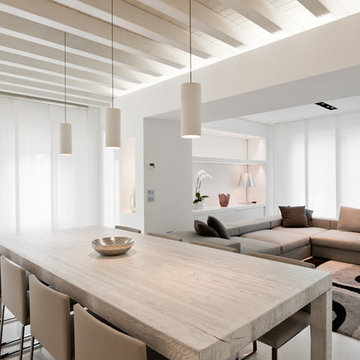
Enzo Masella per Studio Bassanello
Aménagement d'une grande salle à manger ouverte sur le salon contemporaine avec un mur blanc et un sol blanc.
Aménagement d'une grande salle à manger ouverte sur le salon contemporaine avec un mur blanc et un sol blanc.
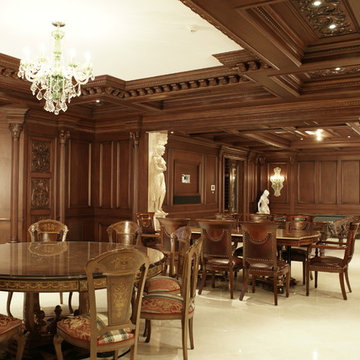
Cette photo montre une grande salle à manger chic avec un mur marron, un sol en carrelage de porcelaine, une cheminée standard, un manteau de cheminée en bois et un sol blanc.
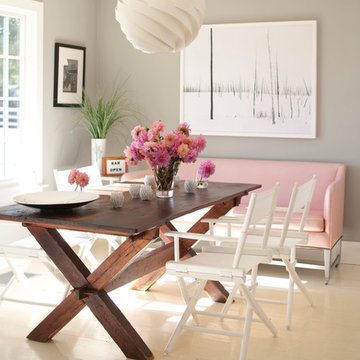
Cette photo montre une salle à manger tendance avec un mur gris, parquet peint et un sol blanc.
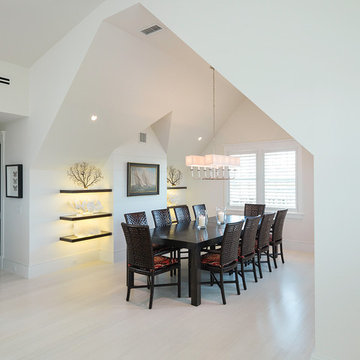
Cette image montre une grande salle à manger marine fermée avec un mur blanc, parquet clair, aucune cheminée et un sol blanc.
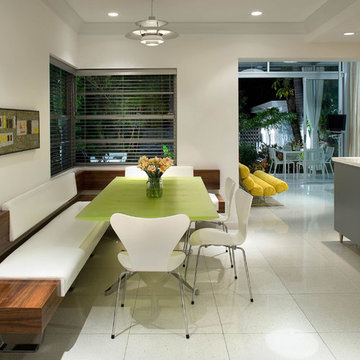
Idée de décoration pour une salle à manger ouverte sur la cuisine design de taille moyenne avec un sol en carrelage de céramique, un mur blanc, aucune cheminée et un sol blanc.
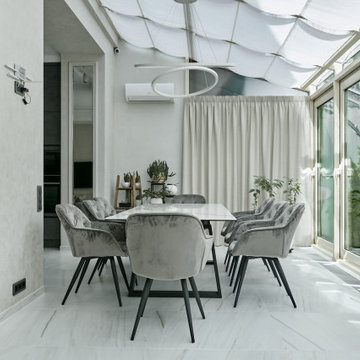
Cette image montre une salle à manger design avec un mur gris, un sol en carrelage de porcelaine, un sol blanc et un plafond décaissé.
Idées déco de salles à manger avec un sol blanc
2