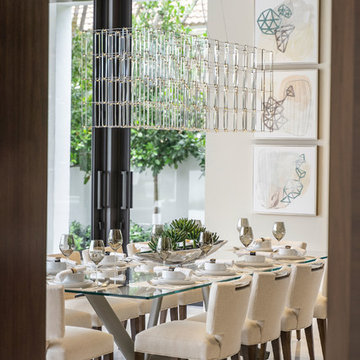Idées déco de salles à manger avec un sol blanc
Trier par :
Budget
Trier par:Populaires du jour
81 - 100 sur 4 873 photos
1 sur 2

Inspiration pour une petite salle à manger ouverte sur la cuisine minimaliste avec un mur blanc, un sol en carrelage de porcelaine, une cheminée standard, un manteau de cheminée en pierre et un sol blanc.
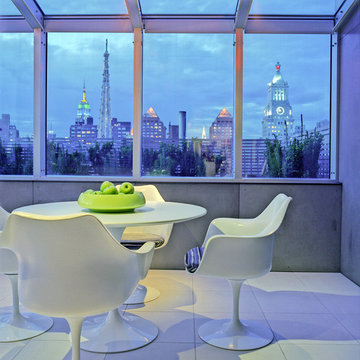
The mammoth phalanxes of white-brick apartment houses that proliferated in the 1960s occupy an architectural purgatory; generic, with boxy interiors devoid of detail, many aren’t even interesting enough to excite a raised eyebrow. Our solution for this exemplar near Astor Place, which fortunately was blessed with premium skyline views, was to relieve the interior ordinariness by stimulating the senses with tactile variety. Axis Mundi created a complexly layered textural palette that injects visual adrenaline into the architectural envelope: a television set into a waxed steel panel topped by clerestory windows with a built-in planter for grasses; wenge wood walls rising from richly figured walnut floors; white subway tile surrounding a subtly colored penny-tile mosaic tub and wall; in the kitchen, Venetian plaster, steel, stone and wood mix harmoniously as a surprisingly spiced exotic concoction. The interiors exude a confident masculinity that challenges the complacency of bland, white-box living.
Project Team: John Beckmann and Esther Sperber | Studio ST
Photography: Andrew Garn
© Axis Mundi Design LLC
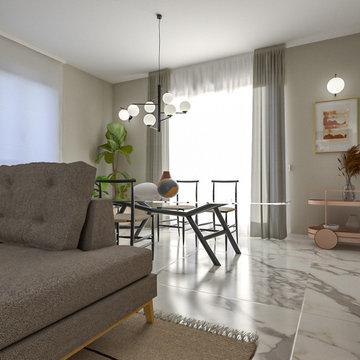
Liadesign
Exemple d'une salle à manger ouverte sur le salon tendance de taille moyenne avec un mur beige, un sol en carrelage de porcelaine et un sol blanc.
Exemple d'une salle à manger ouverte sur le salon tendance de taille moyenne avec un mur beige, un sol en carrelage de porcelaine et un sol blanc.
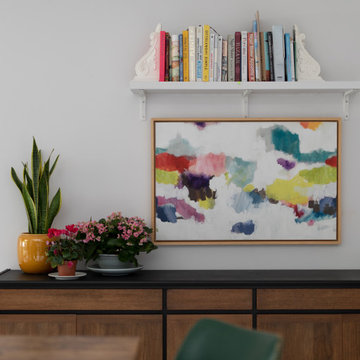
Soft colour palette to complement the industrial look and feel
Cette photo montre une grande salle à manger ouverte sur la cuisine tendance avec un mur violet, sol en stratifié, un sol blanc et un plafond à caissons.
Cette photo montre une grande salle à manger ouverte sur la cuisine tendance avec un mur violet, sol en stratifié, un sol blanc et un plafond à caissons.
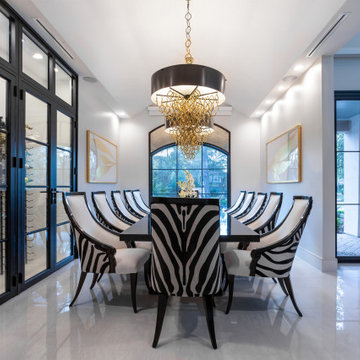
This custom-designed dining room features stenciled twelve stenciled custom zebra hide chairs, with accents of gold. The custom wine room inside the dining was well planned. We chose not to use a rug so that the polished large-format porcelain would allow the busy pattern on the chairs to flow unbroken.
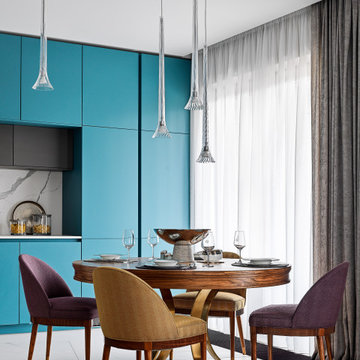
Idées déco pour une salle à manger ouverte sur la cuisine classique de taille moyenne avec un sol en carrelage de porcelaine et un sol blanc.
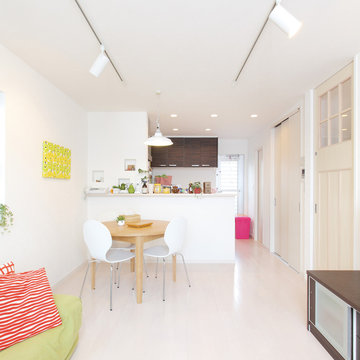
周囲を隣家に囲まれた敷地条件のため、陽あたりや風通し、プライバシーに配慮してリビングは2階に。両面に大きな開口を設け、春~秋は窓をあけておくと風がサラサラと抜けて気持ち良く過ごせる。冬はエコキュートを活かした温水床暖房で光熱費を抑えながら暖かく快適に過ごせる
Inspiration pour une petite salle à manger ouverte sur le salon nordique avec un mur blanc, aucune cheminée et un sol blanc.
Inspiration pour une petite salle à manger ouverte sur le salon nordique avec un mur blanc, aucune cheminée et un sol blanc.
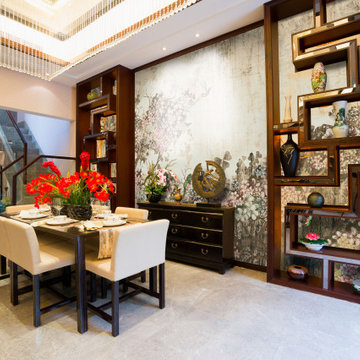
Артикул 980037.
Фрески La Stanza из коллекции «Шинуазри».
Inspiration pour une grande salle à manger asiatique fermée avec un mur blanc, un sol en marbre et un sol blanc.
Inspiration pour une grande salle à manger asiatique fermée avec un mur blanc, un sol en marbre et un sol blanc.
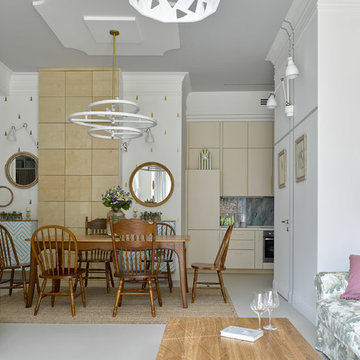
Двухкомнатная квартира площадью 84 кв м располагается на первом этаже ЖК Сколково Парк.
Проект квартиры разрабатывался с прицелом на продажу, основой концепции стало желание разработать яркий, но при этом ненавязчивый образ, при минимальном бюджете. За основу взяли скандинавский стиль, в сочетании с неожиданными декоративными элементами. С другой стороны, хотелось использовать большую часть мебели и предметов интерьера отечественных дизайнеров, а что не получалось подобрать - сделать по собственным эскизам. Единственный брендовый предмет мебели - обеденный стол от фабрики Busatto, до этого пылившийся в гараже у хозяев. Он задал тему дерева, которую мы поддержали фанерным шкафом (все секции открываются) и стенкой в гостиной с замаскированной дверью в спальню - произведено по нашим эскизам мастером из Петербурга.
Авторы - Илья и Света Хомяковы, студия Quatrobase
Строительство - Роман Виталюев
Фанера - Никита Максимов
Фото - Сергей Ананьев
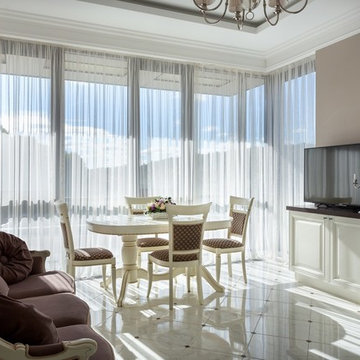
Антон Лихтарович
Inspiration pour une salle à manger ouverte sur le salon traditionnelle avec un mur beige et un sol blanc.
Inspiration pour une salle à manger ouverte sur le salon traditionnelle avec un mur beige et un sol blanc.
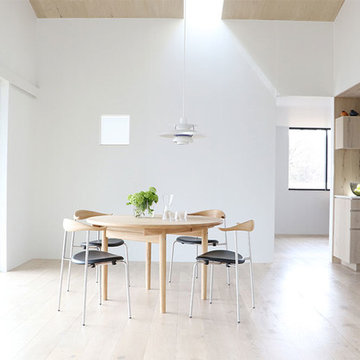
CSH #56 V House
天窓からの光が美しい、ダイニング。
Cette image montre une salle à manger ouverte sur le salon nordique avec un mur blanc, parquet clair, un poêle à bois, un manteau de cheminée en bois et un sol blanc.
Cette image montre une salle à manger ouverte sur le salon nordique avec un mur blanc, parquet clair, un poêle à bois, un manteau de cheminée en bois et un sol blanc.
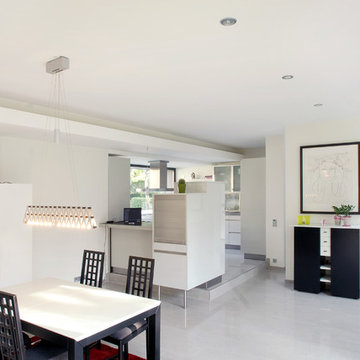
Frank Vinken | dwb
Cette photo montre une salle à manger ouverte sur le salon moderne de taille moyenne avec un mur blanc, un sol en carrelage de porcelaine et un sol blanc.
Cette photo montre une salle à manger ouverte sur le salon moderne de taille moyenne avec un mur blanc, un sol en carrelage de porcelaine et un sol blanc.
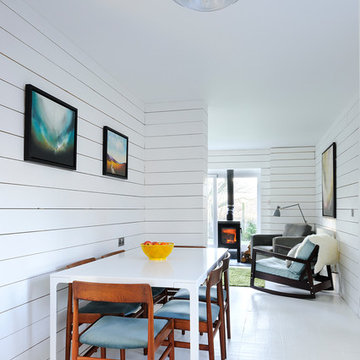
Kitchen dining room in Scandinavian inspired cottage renovation in Aberdeenshire, Scotland. White painted timber wall linings and floors. Mid century dining chairs paired with wood burning stove. Copyright Nigel Rigden
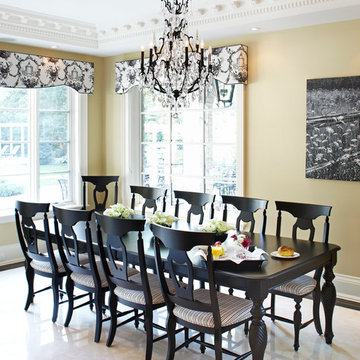
Traditional breakfast room
Idées déco pour une grande salle à manger ouverte sur la cuisine classique avec un mur jaune, un sol en marbre, aucune cheminée et un sol blanc.
Idées déco pour une grande salle à manger ouverte sur la cuisine classique avec un mur jaune, un sol en marbre, aucune cheminée et un sol blanc.
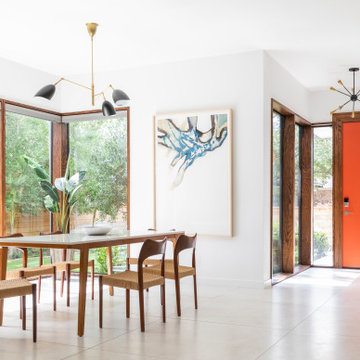
2019 Addition/Remodel by Steven Allen Designs, LLC - Featuring Clean Subtle lines + 42" Front Door + 48" Italian Tiles + Quartz Countertops + Custom Shaker Cabinets + Oak Slat Wall and Trim Accents + Design Fixtures + Artistic Tiles + Wild Wallpaper + Top of Line Appliances
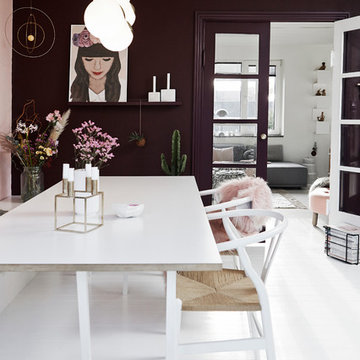
© 2017 Houzz
Cette image montre une salle à manger nordique de taille moyenne avec un mur multicolore et un sol blanc.
Cette image montre une salle à manger nordique de taille moyenne avec un mur multicolore et un sol blanc.

The best fire. The cleanest look. And an authentic masonry appearance. Escape to warmth and comfort from two sides. With this captivating functional focal point.

We love this formal dining room's coffered ceiling, arched windows, custom wine fridge, and marble floors.
Inspiration pour une très grande salle à manger ouverte sur le salon minimaliste avec un mur blanc, un sol en marbre, un sol blanc et un plafond à caissons.
Inspiration pour une très grande salle à manger ouverte sur le salon minimaliste avec un mur blanc, un sol en marbre, un sol blanc et un plafond à caissons.
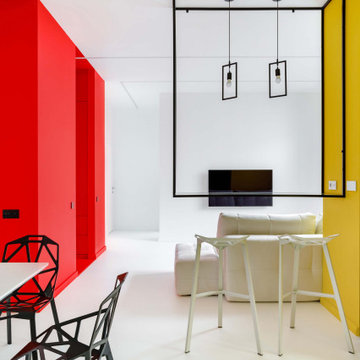
Aménagement d'une salle à manger ouverte sur le salon contemporaine avec un mur blanc et un sol blanc.
Idées déco de salles à manger avec un sol blanc
5
