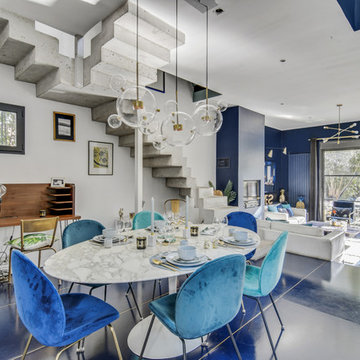Idées déco de salles à manger avec un sol bleu et un sol jaune
Trier par :
Budget
Trier par:Populaires du jour
1 - 20 sur 794 photos
1 sur 3
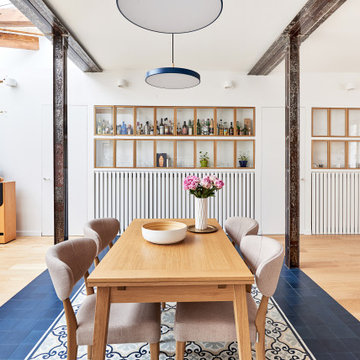
Réalisation d'une grande salle à manger ouverte sur le salon design avec un mur blanc, tomettes au sol, aucune cheminée et un sol bleu.
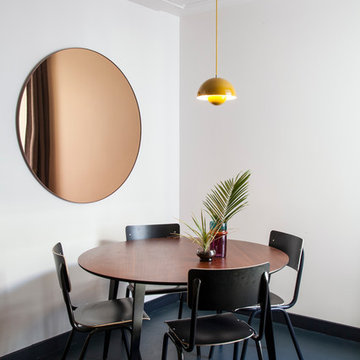
Bertrand Fompeyrine Photographe
Exemple d'une salle à manger tendance avec un mur blanc et un sol bleu.
Exemple d'une salle à manger tendance avec un mur blanc et un sol bleu.
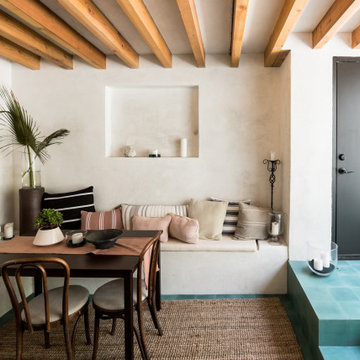
Inspiration pour une salle à manger méditerranéenne avec une banquette d'angle, un mur blanc, un sol bleu et poutres apparentes.

Our client is a traveler and collector of art. He had a very eclectic mix of artwork and mixed media but no allocated space for displaying it. We created a gallery wall using different frame sizes, finishes and styles. This way it feels as if the gallery wall has been added to over time.
Photographer: Stephani Buchman
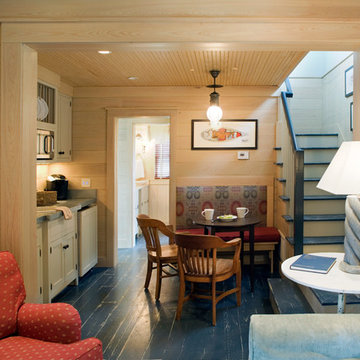
Richard Leo Johnson
Exemple d'une salle à manger ouverte sur le salon nature avec parquet peint, un sol bleu et éclairage.
Exemple d'une salle à manger ouverte sur le salon nature avec parquet peint, un sol bleu et éclairage.
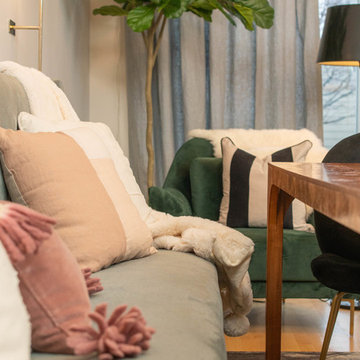
Lionheart Pictures
Idée de décoration pour une salle à manger design fermée et de taille moyenne avec un mur bleu, parquet clair, aucune cheminée et un sol jaune.
Idée de décoration pour une salle à manger design fermée et de taille moyenne avec un mur bleu, parquet clair, aucune cheminée et un sol jaune.
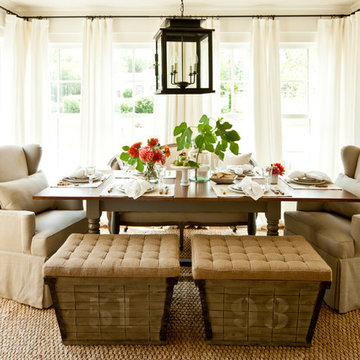
Cette image montre une salle à manger rustique fermée et de taille moyenne avec un mur blanc, un sol en bois brun, un sol jaune et aucune cheminée.
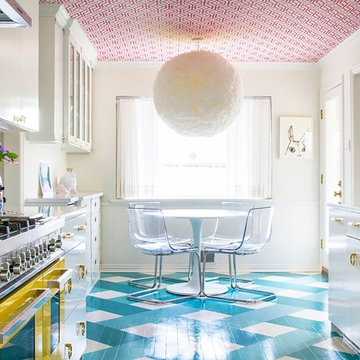
Cette image montre une salle à manger ouverte sur la cuisine design avec parquet peint, un mur blanc et un sol bleu.
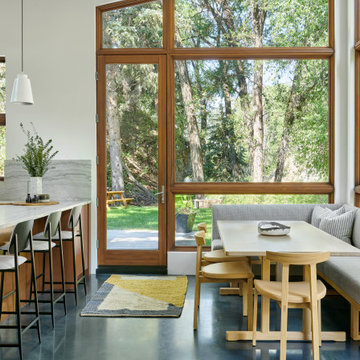
Inspiration pour une salle à manger design avec une banquette d'angle, un mur blanc, sol en béton ciré et un sol bleu.

Even Family Dining Rooms can have glamorous and comfortable. Chic and elegant light pendant over a rich resin dining top make for a perfect pair. A vinyl go is my goto under dining table secret to cleanable and cozy.

Lato Signature from the Modin Rigid LVP Collection - Crisp tones of maple and birch. The enhanced bevels accentuate the long length of the planks.
Cette image montre une salle à manger ouverte sur le salon vintage de taille moyenne avec un mur gris, un sol en vinyl, une cheminée standard, un manteau de cheminée en brique et un sol jaune.
Cette image montre une salle à manger ouverte sur le salon vintage de taille moyenne avec un mur gris, un sol en vinyl, une cheminée standard, un manteau de cheminée en brique et un sol jaune.

Complete overhaul of the common area in this wonderful Arcadia home.
The living room, dining room and kitchen were redone.
The direction was to obtain a contemporary look but to preserve the warmth of a ranch home.
The perfect combination of modern colors such as grays and whites blend and work perfectly together with the abundant amount of wood tones in this design.
The open kitchen is separated from the dining area with a large 10' peninsula with a waterfall finish detail.
Notice the 3 different cabinet colors, the white of the upper cabinets, the Ash gray for the base cabinets and the magnificent olive of the peninsula are proof that you don't have to be afraid of using more than 1 color in your kitchen cabinets.
The kitchen layout includes a secondary sink and a secondary dishwasher! For the busy life style of a modern family.
The fireplace was completely redone with classic materials but in a contemporary layout.
Notice the porcelain slab material on the hearth of the fireplace, the subway tile layout is a modern aligned pattern and the comfortable sitting nook on the side facing the large windows so you can enjoy a good book with a bright view.
The bamboo flooring is continues throughout the house for a combining effect, tying together all the different spaces of the house.
All the finish details and hardware are honed gold finish, gold tones compliment the wooden materials perfectly.

Built in benches around three sides of the dining room make four ample seating.
Idée de décoration pour une petite salle à manger craftsman avec une banquette d'angle, un mur blanc, parquet clair et un sol jaune.
Idée de décoration pour une petite salle à manger craftsman avec une banquette d'angle, un mur blanc, parquet clair et un sol jaune.
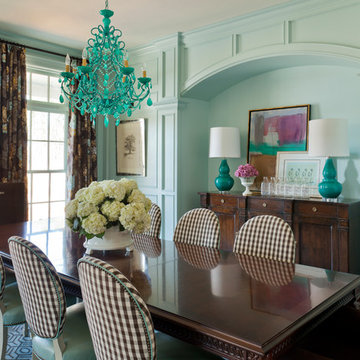
Wall paint is Sherwin Williams Tidewater, dining chairs and host chairs are Hickory Chair, chandelier is from Canopy Designs. Nancy Nolan
Cette photo montre une grande salle à manger éclectique fermée avec un mur bleu, aucune cheminée, moquette, un sol bleu et éclairage.
Cette photo montre une grande salle à manger éclectique fermée avec un mur bleu, aucune cheminée, moquette, un sol bleu et éclairage.
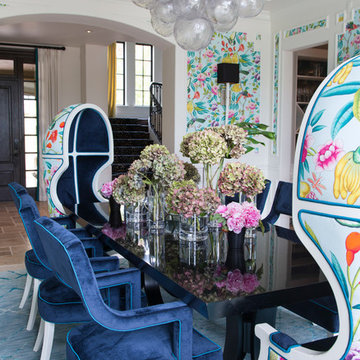
This dining room features blue velvet chairs and two floral-patterned egg chairs at the head of the table. A bubbly chandelier hangs overhead.
Photo Credit: Emily Minton Redfield
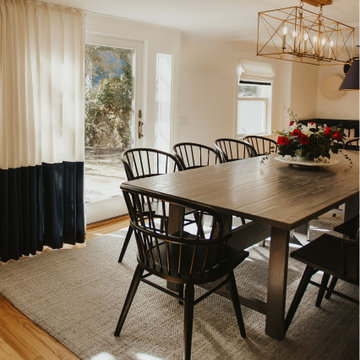
Custom made 1700's farmhouse inspired dining table out of red oak, with beautiful Windsor dining chairs.
Idée de décoration pour une salle à manger marine avec un mur blanc, parquet clair et un sol jaune.
Idée de décoration pour une salle à manger marine avec un mur blanc, parquet clair et un sol jaune.
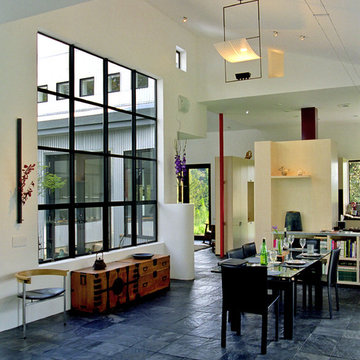
Exemple d'une salle à manger ouverte sur le salon moderne avec un sol en ardoise et un sol bleu.
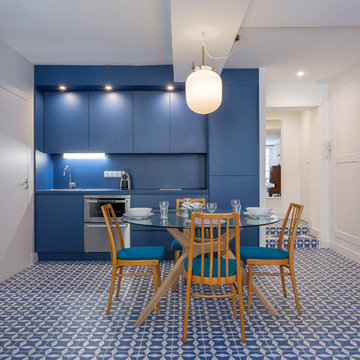
Thomas Marquez
Aménagement d'une salle à manger ouverte sur la cuisine contemporaine avec un mur bleu et un sol bleu.
Aménagement d'une salle à manger ouverte sur la cuisine contemporaine avec un mur bleu et un sol bleu.
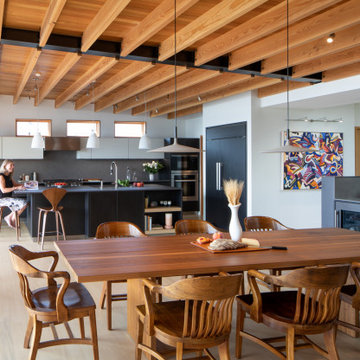
Kitchen and bath in a new modern sophisticated West of Market in Kirkland residence. Black Pine wood-laminate in kitchen, and Natural Oak in master vanity. Neolith countertops.
Photography: @laraswimmer
Idées déco de salles à manger avec un sol bleu et un sol jaune
1
