Idées déco de salles à manger avec un mur blanc et un sol en ardoise
Trier par :
Budget
Trier par:Populaires du jour
1 - 20 sur 391 photos
1 sur 3
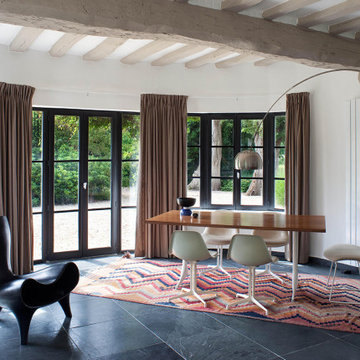
Réalisation d'une salle à manger design avec un mur blanc, un sol en ardoise, un sol noir et poutres apparentes.
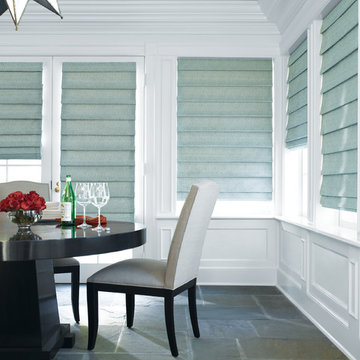
Idée de décoration pour une salle à manger tradition fermée et de taille moyenne avec un mur blanc, un sol en ardoise, aucune cheminée et un sol multicolore.
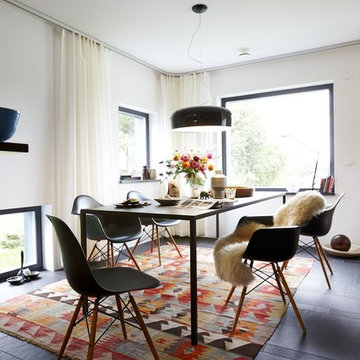
Foto: Heiner Orth
Cette photo montre une salle à manger tendance fermée et de taille moyenne avec un mur blanc et un sol en ardoise.
Cette photo montre une salle à manger tendance fermée et de taille moyenne avec un mur blanc et un sol en ardoise.
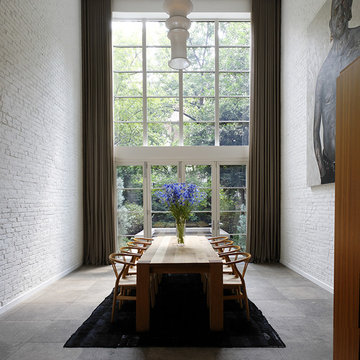
Aménagement d'une rideau de salle à manger contemporaine avec un mur blanc et un sol en ardoise.
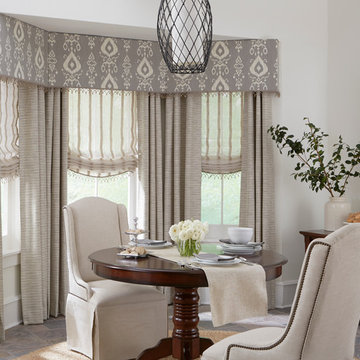
Inspiration pour une salle à manger design fermée et de taille moyenne avec un mur blanc, un sol en ardoise, aucune cheminée et un sol gris.

Réalisation d'une salle à manger design fermée et de taille moyenne avec un mur blanc, un sol en ardoise, aucune cheminée et un sol gris.
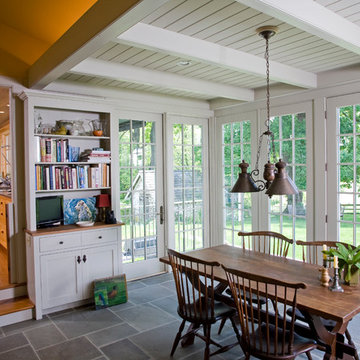
Dining Room
Cette photo montre une salle à manger chic avec un mur blanc et un sol en ardoise.
Cette photo montre une salle à manger chic avec un mur blanc et un sol en ardoise.

Idée de décoration pour une salle à manger tradition fermée et de taille moyenne avec un mur blanc, un sol en ardoise, aucune cheminée et un sol multicolore.

Cette photo montre une salle à manger chic fermée et de taille moyenne avec un mur blanc, un sol en ardoise, aucune cheminée et un sol gris.

Designer, Joel Snayd. Beach house on Tybee Island in Savannah, GA. This two-story beach house was designed from the ground up by Rethink Design Studio -- architecture + interior design. The first floor living space is wide open allowing for large family gatherings. Old recycled beams were brought into the space to create interest and create natural divisions between the living, dining and kitchen. The crisp white butt joint paneling was offset using the cool gray slate tile below foot. The stairs and cabinets were painted a soft gray, roughly two shades lighter than the floor, and then topped off with a Carerra honed marble. Apple red stools, quirky art, and fun colored bowls add a bit of whimsy and fun.
Wall Color: SW extra white 7006
Cabinet Color: BM Sterling 1591
Floor: 6x12 Squall Slate (local tile supplier)
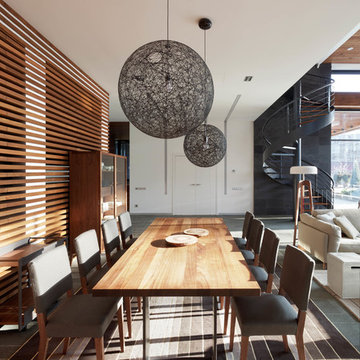
Алексей Князев
Exemple d'une grande salle à manger ouverte sur le salon tendance avec un mur blanc, un sol en ardoise et un sol gris.
Exemple d'une grande salle à manger ouverte sur le salon tendance avec un mur blanc, un sol en ardoise et un sol gris.
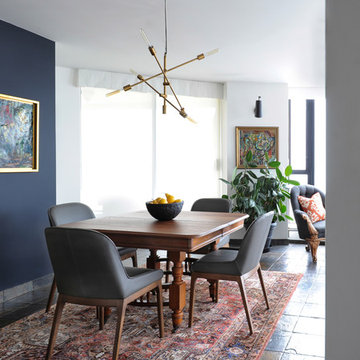
The homeowners of this condo sought our assistance when downsizing from a large family home on Howe Sound to a small urban condo in Lower Lonsdale, North Vancouver. They asked us to incorporate many of their precious antiques and art pieces into the new design. Our challenges here were twofold; first, how to deal with the unconventional curved floor plan with vast South facing windows that provide a 180 degree view of downtown Vancouver, and second, how to successfully merge an eclectic collection of antique pieces into a modern setting. We began by updating most of their artwork with new matting and framing. We created a gallery effect by grouping like artwork together and displaying larger pieces on the sections of wall between the windows, lighting them with black wall sconces for a graphic effect. We re-upholstered their antique seating with more contemporary fabrics choices - a gray flannel on their Victorian fainting couch and a fun orange chenille animal print on their Louis style chairs. We selected black as an accent colour for many of the accessories as well as the dining room wall to give the space a sophisticated modern edge. The new pieces that we added, including the sofa, coffee table and dining light fixture are mid century inspired, bridging the gap between old and new. White walls and understated wallpaper provide the perfect backdrop for the colourful mix of antique pieces. Interior Design by Lori Steeves, Simply Home Decorating. Photos by Tracey Ayton Photography
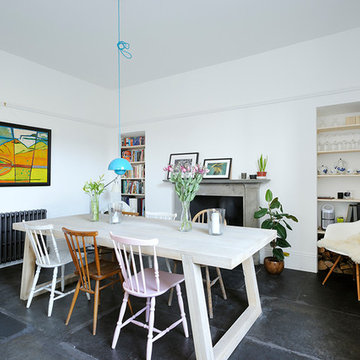
Dining room with large chunky table. Original flagstone flooring restored. New cast iron radiator, and bookshelves in alcoves. Copyright Nigel Rigden
Exemple d'une grande salle à manger ouverte sur la cuisine scandinave avec un mur blanc, un sol en ardoise, un manteau de cheminée en pierre et une cheminée standard.
Exemple d'une grande salle à manger ouverte sur la cuisine scandinave avec un mur blanc, un sol en ardoise, un manteau de cheminée en pierre et une cheminée standard.
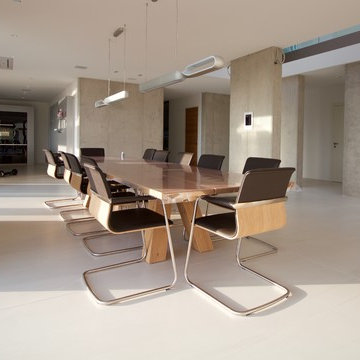
Exemple d'une grande salle à manger ouverte sur le salon tendance avec un mur blanc, un sol en ardoise et un sol beige.
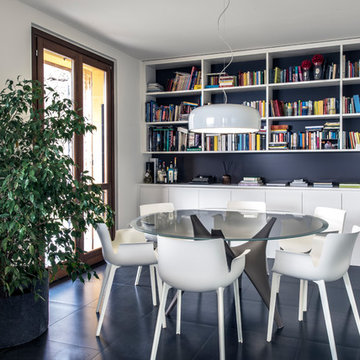
tavolo ARC di Molteni in cemento e vetro, libreria su misura con sfondo nero, sedie Piuma della Kartell in plastica bianca; lampada Smithfield di Flos bianca
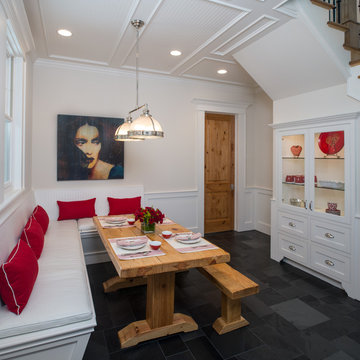
This young family wanted a home that was bright, relaxed and clean lined which supported their desire to foster a sense of openness and enhance communication. Graceful style that would be comfortable and timeless was a primary goal.
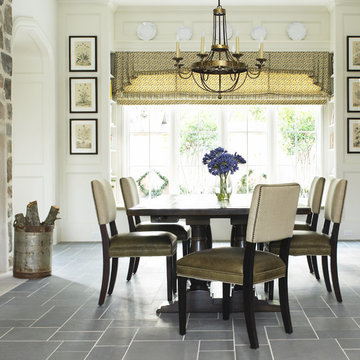
Cette photo montre une salle à manger chic avec un mur blanc, un sol en ardoise et un sol gris.
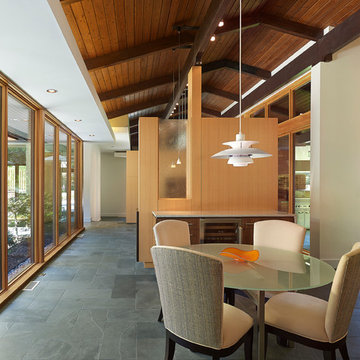
Cette photo montre une salle à manger ouverte sur la cuisine tendance de taille moyenne avec un mur blanc et un sol en ardoise.
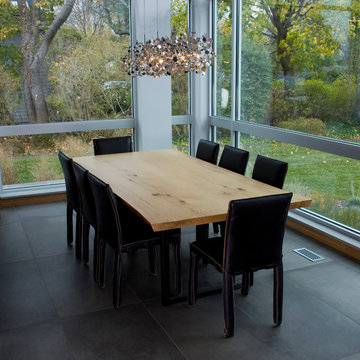
Red Oak dining table from a tree damaged in Hurricane Sandy. This tree once stood 3 miles from the house where the table lives.
Exemple d'une grande salle à manger ouverte sur la cuisine tendance avec un mur blanc, un sol en ardoise et aucune cheminée.
Exemple d'une grande salle à manger ouverte sur la cuisine tendance avec un mur blanc, un sol en ardoise et aucune cheminée.
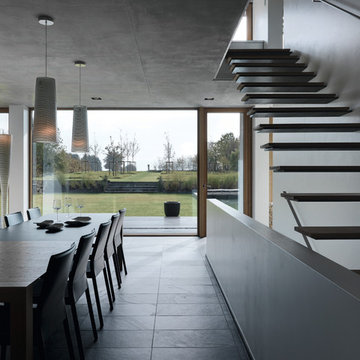
By Leicht www.leichtusa.com
Handless kitchen, high Gloss lacquered
Program:01 LARGO-FG | FG 120 frosty white
Program: 2 AVANCE-FG | FG 120 frosty white
Handle 779.000 kick-fitting
Worktop Corian, colour: glacier white
Sink Corian, model: Fonatana
Taps Dornbacht, model: Lot
Electric appliances Siemens | Novy
www.massiv-passiv.lu
Idées déco de salles à manger avec un mur blanc et un sol en ardoise
1