Idées déco de salles à manger avec parquet en bambou et une cheminée
Trier par :
Budget
Trier par:Populaires du jour
1 - 20 sur 111 photos

Complete overhaul of the common area in this wonderful Arcadia home.
The living room, dining room and kitchen were redone.
The direction was to obtain a contemporary look but to preserve the warmth of a ranch home.
The perfect combination of modern colors such as grays and whites blend and work perfectly together with the abundant amount of wood tones in this design.
The open kitchen is separated from the dining area with a large 10' peninsula with a waterfall finish detail.
Notice the 3 different cabinet colors, the white of the upper cabinets, the Ash gray for the base cabinets and the magnificent olive of the peninsula are proof that you don't have to be afraid of using more than 1 color in your kitchen cabinets.
The kitchen layout includes a secondary sink and a secondary dishwasher! For the busy life style of a modern family.
The fireplace was completely redone with classic materials but in a contemporary layout.
Notice the porcelain slab material on the hearth of the fireplace, the subway tile layout is a modern aligned pattern and the comfortable sitting nook on the side facing the large windows so you can enjoy a good book with a bright view.
The bamboo flooring is continues throughout the house for a combining effect, tying together all the different spaces of the house.
All the finish details and hardware are honed gold finish, gold tones compliment the wooden materials perfectly.
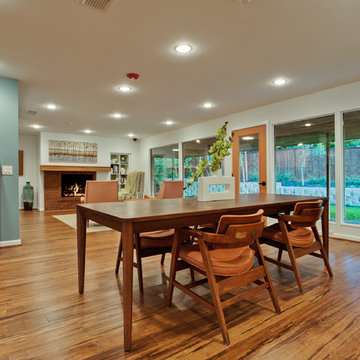
Cette image montre une grande salle à manger ouverte sur le salon vintage avec un mur blanc, parquet en bambou, une cheminée standard et un manteau de cheminée en brique.

Aménagement d'une grande salle à manger scandinave avec un mur gris, parquet en bambou, cheminée suspendue, un manteau de cheminée en métal, un sol marron, un plafond en papier peint et du papier peint.
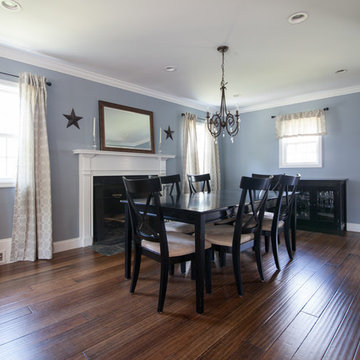
Brian Madden of Madden Images
Exemple d'une salle à manger chic fermée avec un mur bleu, une cheminée standard et parquet en bambou.
Exemple d'une salle à manger chic fermée avec un mur bleu, une cheminée standard et parquet en bambou.
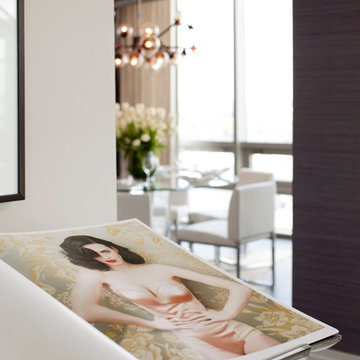
Invited Katy Perry over for dinner in this penthouse model home
Inspiration pour une grande salle à manger ouverte sur le salon design avec un mur violet, parquet en bambou, une cheminée standard, un manteau de cheminée en béton et un sol gris.
Inspiration pour une grande salle à manger ouverte sur le salon design avec un mur violet, parquet en bambou, une cheminée standard, un manteau de cheminée en béton et un sol gris.
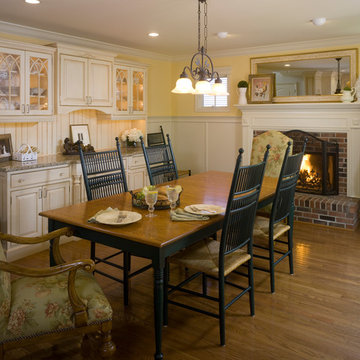
Photo by David Van Scott
Aménagement d'une salle à manger de taille moyenne avec parquet en bambou, une cheminée standard et un sol marron.
Aménagement d'une salle à manger de taille moyenne avec parquet en bambou, une cheminée standard et un sol marron.
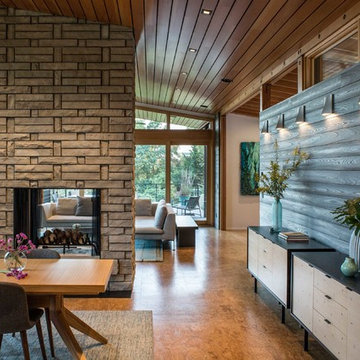
Cette image montre une salle à manger ouverte sur la cuisine design de taille moyenne avec un mur gris, parquet en bambou, une cheminée double-face, un manteau de cheminée en pierre et un sol beige.
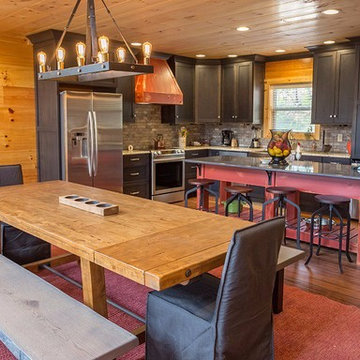
Aménagement d'une salle à manger ouverte sur la cuisine montagne de taille moyenne avec un mur jaune, parquet en bambou, une cheminée standard, un manteau de cheminée en pierre et un sol gris.
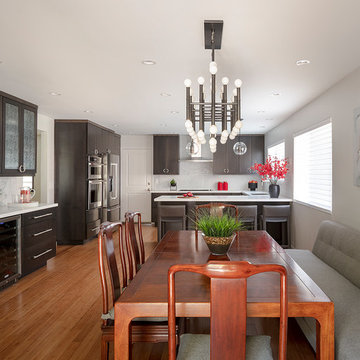
Photo: Eric Rorer
Exemple d'une salle à manger ouverte sur la cuisine asiatique avec un mur gris, parquet en bambou, une cheminée standard et un sol marron.
Exemple d'une salle à manger ouverte sur la cuisine asiatique avec un mur gris, parquet en bambou, une cheminée standard et un sol marron.
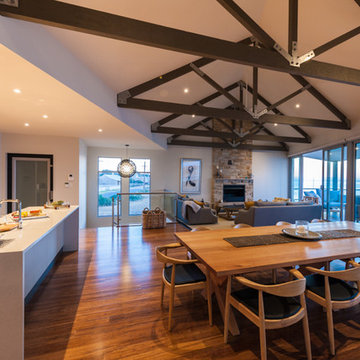
The upstairs living area features raftered ceilings and a wood burning fireplace constructed of local stone. This beach house is for year-round enjoyment.
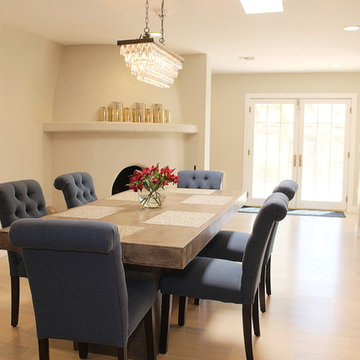
Inspiration pour une salle à manger ouverte sur le salon minimaliste de taille moyenne avec un mur beige, une cheminée d'angle, un sol beige, parquet en bambou et un manteau de cheminée en pierre.
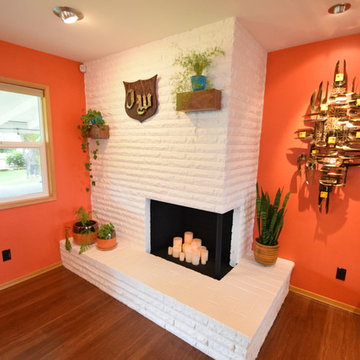
Round shapes and walnut woodwork pull the whole space together. The sputnik shapes in the rug are mimicked in the Living Room light sconces and the artwork on the wall near the Entry Door. The Pantry Door pulls the circular and walnut together as well.
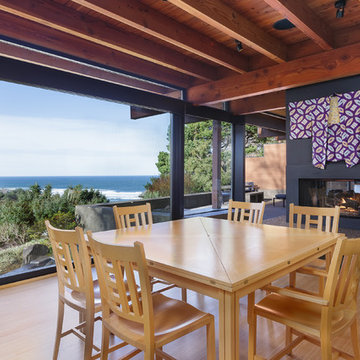
Réalisation d'une grande salle à manger ouverte sur le salon asiatique avec une cheminée double-face, un manteau de cheminée en béton, parquet en bambou et un sol beige.
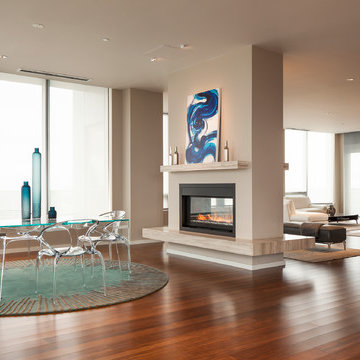
Elevating the mix of modern and transitional with furniture and finishes. Furniture by Roche Bobois of Seattle
Idées déco pour une grande salle à manger ouverte sur le salon moderne avec parquet en bambou, une cheminée double-face, un manteau de cheminée en pierre et un sol vert.
Idées déco pour une grande salle à manger ouverte sur le salon moderne avec parquet en bambou, une cheminée double-face, un manteau de cheminée en pierre et un sol vert.
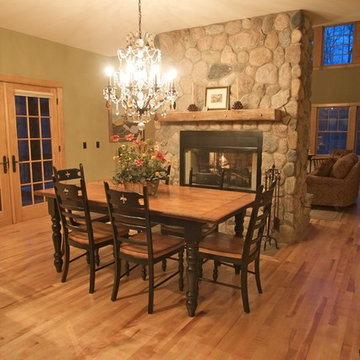
Cette photo montre une salle à manger ouverte sur la cuisine montagne de taille moyenne avec un mur vert, parquet en bambou, une cheminée double-face et un manteau de cheminée en pierre.
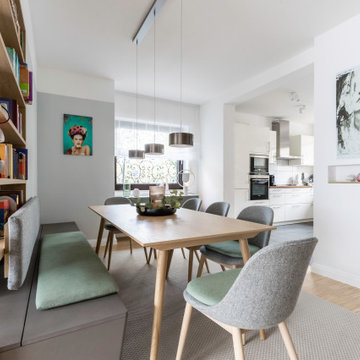
Exemple d'une grande salle à manger scandinave avec un mur gris, parquet en bambou, cheminée suspendue, un manteau de cheminée en métal, un sol marron, un plafond en papier peint et du papier peint.
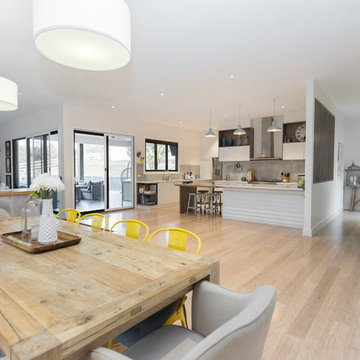
New extension to create open living, dining and kitchen area. Entry door has privacy while still maintaining the open feel.
Inspiration pour une grande salle à manger ouverte sur la cuisine design avec un mur blanc, parquet en bambou, une cheminée standard, un manteau de cheminée en carrelage et un sol beige.
Inspiration pour une grande salle à manger ouverte sur la cuisine design avec un mur blanc, parquet en bambou, une cheminée standard, un manteau de cheminée en carrelage et un sol beige.
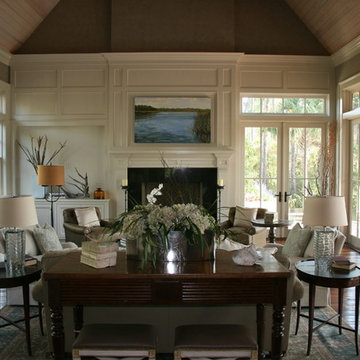
This home was Custom designed and built by two National Award winning companies; Wayne Windham Architect and the contractor is Buffington Homes. I
It has been impeccably planned with attention to detail and exceptional architecture, giving this new residence the quality of an old world home with every modern convenience. Exceptional trim and crown molding, exposed- beams, extensive wainscoting, and 110-year-old antique heart pine flooring are featured throughout. The relaxing great room, with four sets of French doors, beckons one to the outdoor living areas, as they are bringing the beauty of the outdoors in. An exposed-beam ceiling and a spectacular fireplace also highlight this space. The adjacent kitchen blends form and function. It features a breakfast area with access to the screened porch, a distressed center island, walk-in pantry, breakfast and a wet bar make cooking for a crowd seem effortless. Premier appliances including a six-burner Wolfe range and a Sub Zero refrigerator ensure friends and family are treated to a gourmet feast. Natural stone slab countertops make the kitchen more than just a place for preparation. When the host needs a place to relax and unwind, the master wing of the home provides privacy with marsh views. A separate sitting area, balcony, bedroom sized closet, and a luxurious stone bath offer the ultimate escape. This perfect retreat residence also includes four guest suites, an office, den, lighting control, a household music system, and wiring for the latest technology.
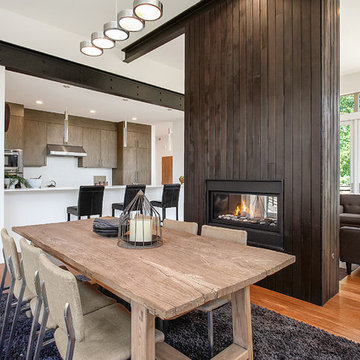
Réalisation d'une salle à manger ouverte sur le salon design avec parquet en bambou et une cheminée double-face.
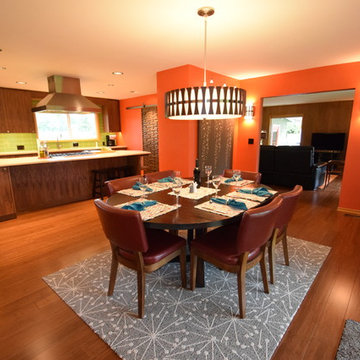
Round shapes and walnut woodwork pull the whole space together. The sputnik shapes in the rug are mimicked in the Living Room light sconces and the artwork on the wall near the Entry Door.
Idées déco de salles à manger avec parquet en bambou et une cheminée
1