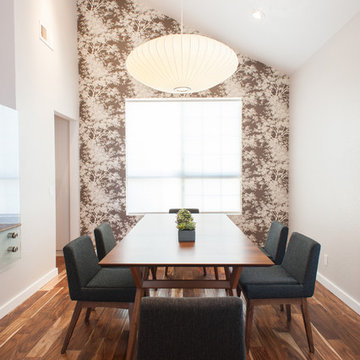Idées déco de salles à manger avec parquet en bambou et un sol en travertin
Trier par :
Budget
Trier par:Populaires du jour
1 - 20 sur 3 433 photos
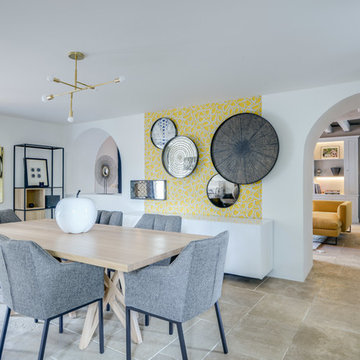
L'espace Salle à manger convivial et confortable marie le bois et le métal. Un pan de mur en papier peint jaune annonce le ton pour le séjour. Un choix de plateaux XXL éclectiques, placés au mur proposant un décor en relief fort. Leur formes permet de rompre avec les lignes graphiques et anguleuses en s'accordant avec les ouvertures existantes. Un jeu de miroirs reflète la lumière et illumine l'ensemble.

Une cuisine avec le nouveau système box, complètement intégrée et dissimulée dans le séjour et une salle à manger.
Aménagement d'une grande salle à manger classique avec un mur beige, un sol en travertin, aucune cheminée, un sol beige et poutres apparentes.
Aménagement d'une grande salle à manger classique avec un mur beige, un sol en travertin, aucune cheminée, un sol beige et poutres apparentes.

Tim Gibbons
Aménagement d'une salle à manger bord de mer de taille moyenne avec un mur beige, un sol en travertin et éclairage.
Aménagement d'une salle à manger bord de mer de taille moyenne avec un mur beige, un sol en travertin et éclairage.
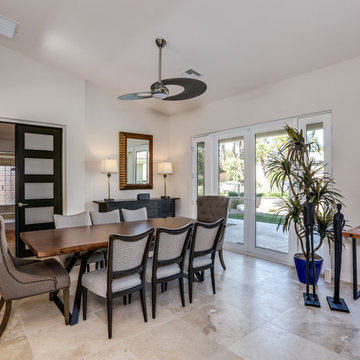
Inspiration pour une salle à manger traditionnelle de taille moyenne avec un mur blanc, un sol en travertin, aucune cheminée et un sol beige.
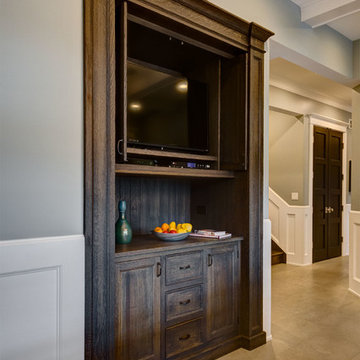
Inspiration pour une salle à manger traditionnelle fermée et de taille moyenne avec un mur gris, un sol en travertin, aucune cheminée et un sol marron.
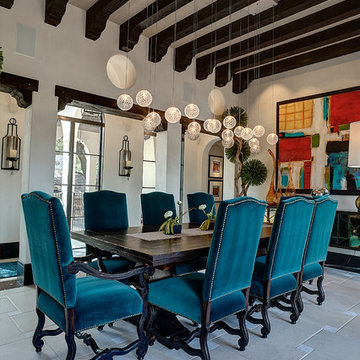
The Design Firm
Idées déco pour une salle à manger classique avec un mur blanc et un sol en travertin.
Idées déco pour une salle à manger classique avec un mur blanc et un sol en travertin.
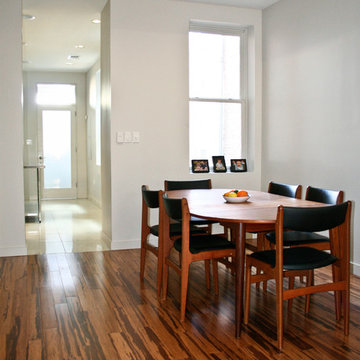
Architectural Credit: R. Michael Cross Design Group
Cette photo montre une petite salle à manger moderne avec parquet en bambou, un mur blanc et aucune cheminée.
Cette photo montre une petite salle à manger moderne avec parquet en bambou, un mur blanc et aucune cheminée.
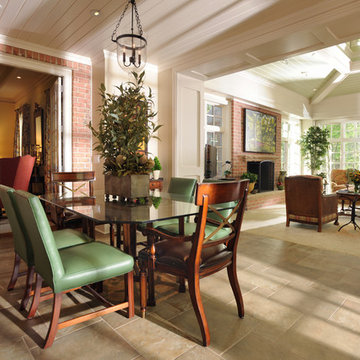
Reed Brown Photography
Inspiration pour une grande salle à manger traditionnelle avec un manteau de cheminée en brique, un sol en travertin et une cheminée standard.
Inspiration pour une grande salle à manger traditionnelle avec un manteau de cheminée en brique, un sol en travertin et une cheminée standard.

Inspiration pour une grande salle à manger ouverte sur le salon bohème avec un mur blanc, un sol en travertin, aucune cheminée, un sol blanc et un plafond décaissé.
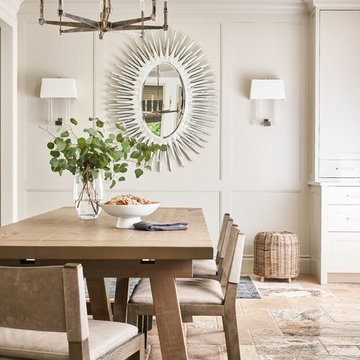
Casual comfortable family kitchen is the heart of this home! Organization is the name of the game in this fast paced yet loving family! Between school, sports, and work everyone needs to hustle, but this hard working kitchen makes it all a breeze! Photography: Stephen Karlisch
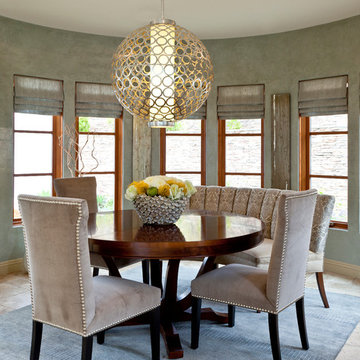
Mark Lohman Photography
Cette photo montre une salle à manger chic de taille moyenne avec un mur vert, un sol en travertin et aucune cheminée.
Cette photo montre une salle à manger chic de taille moyenne avec un mur vert, un sol en travertin et aucune cheminée.

Photography by Emily Minton Redfield
EMR Photography
www.emrphotography.com
Réalisation d'une salle à manger design avec une cheminée double-face, un manteau de cheminée en carrelage, un sol en travertin et un sol beige.
Réalisation d'une salle à manger design avec une cheminée double-face, un manteau de cheminée en carrelage, un sol en travertin et un sol beige.
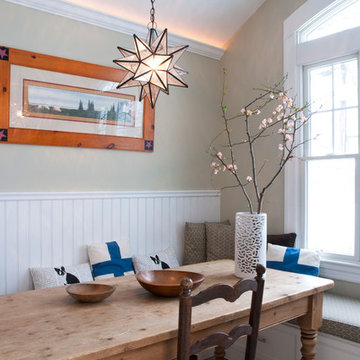
Erik Rank Photography
Réalisation d'une salle à manger ouverte sur la cuisine tradition de taille moyenne avec un sol en travertin.
Réalisation d'une salle à manger ouverte sur la cuisine tradition de taille moyenne avec un sol en travertin.
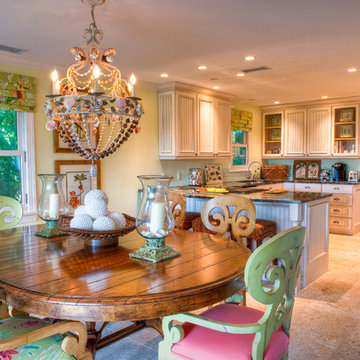
Photography by LeAnne Ash
Réalisation d'une salle à manger ouverte sur la cuisine ethnique de taille moyenne avec un mur jaune, un sol en travertin, aucune cheminée et un sol beige.
Réalisation d'une salle à manger ouverte sur la cuisine ethnique de taille moyenne avec un mur jaune, un sol en travertin, aucune cheminée et un sol beige.

Complete overhaul of the common area in this wonderful Arcadia home.
The living room, dining room and kitchen were redone.
The direction was to obtain a contemporary look but to preserve the warmth of a ranch home.
The perfect combination of modern colors such as grays and whites blend and work perfectly together with the abundant amount of wood tones in this design.
The open kitchen is separated from the dining area with a large 10' peninsula with a waterfall finish detail.
Notice the 3 different cabinet colors, the white of the upper cabinets, the Ash gray for the base cabinets and the magnificent olive of the peninsula are proof that you don't have to be afraid of using more than 1 color in your kitchen cabinets.
The kitchen layout includes a secondary sink and a secondary dishwasher! For the busy life style of a modern family.
The fireplace was completely redone with classic materials but in a contemporary layout.
Notice the porcelain slab material on the hearth of the fireplace, the subway tile layout is a modern aligned pattern and the comfortable sitting nook on the side facing the large windows so you can enjoy a good book with a bright view.
The bamboo flooring is continues throughout the house for a combining effect, tying together all the different spaces of the house.
All the finish details and hardware are honed gold finish, gold tones compliment the wooden materials perfectly.
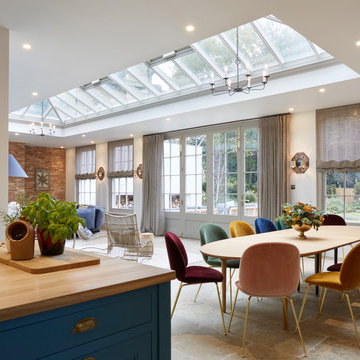
Darren Chung
Cette photo montre une salle à manger ouverte sur le salon chic de taille moyenne avec un sol en travertin, un mur blanc et un sol beige.
Cette photo montre une salle à manger ouverte sur le salon chic de taille moyenne avec un sol en travertin, un mur blanc et un sol beige.
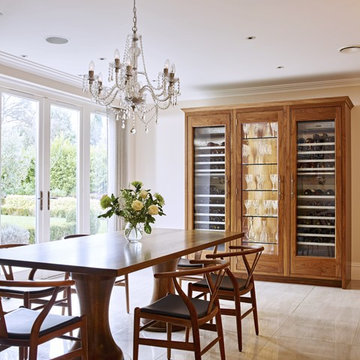
This traditional Walnut Kitchen is a classic design for this contemporary family home in South West London. The large open plan living space has dining space for 8 and soft seating to watch TV and relax too. All the furniture is scaled to suit the large open plan space.

We love this traditional style formal dining room with stone walls, chandelier, and custom furniture.
Idée de décoration pour une très grande salle à manger chalet fermée avec un mur marron, un sol en travertin, une cheminée double-face et un manteau de cheminée en pierre.
Idée de décoration pour une très grande salle à manger chalet fermée avec un mur marron, un sol en travertin, une cheminée double-face et un manteau de cheminée en pierre.
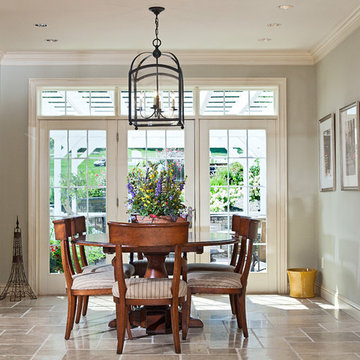
This is the dining area and what was originally the kitchen space. French doors were added out to the deck that has an outdoor kitchen on it
Exemple d'une salle à manger chic avec un mur gris et un sol en travertin.
Exemple d'une salle à manger chic avec un mur gris et un sol en travertin.
Idées déco de salles à manger avec parquet en bambou et un sol en travertin
1
