Idées déco de salles à manger avec parquet en bambou
Trier par :
Budget
Trier par:Populaires du jour
81 - 100 sur 933 photos
1 sur 2
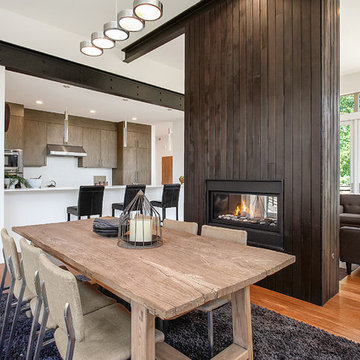
Réalisation d'une salle à manger ouverte sur le salon design avec parquet en bambou et une cheminée double-face.
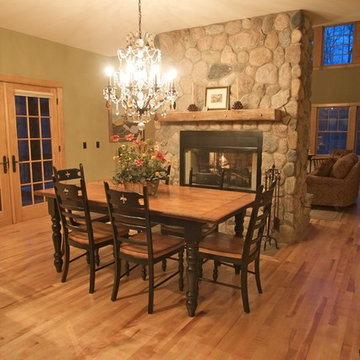
Cette photo montre une salle à manger ouverte sur la cuisine montagne de taille moyenne avec un mur vert, parquet en bambou, une cheminée double-face et un manteau de cheminée en pierre.
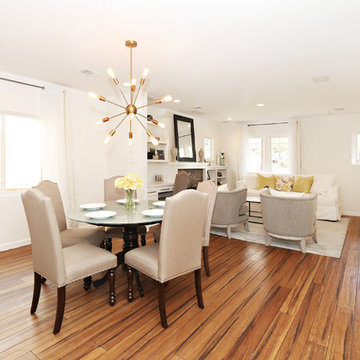
Inspiration pour une salle à manger ouverte sur le salon design de taille moyenne avec un mur blanc, parquet en bambou, une cheminée standard, un manteau de cheminée en pierre et un sol marron.
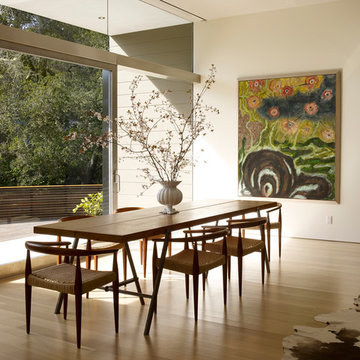
photo by Marion Brenner
Idée de décoration pour une grande salle à manger design avec parquet en bambou.
Idée de décoration pour une grande salle à manger design avec parquet en bambou.
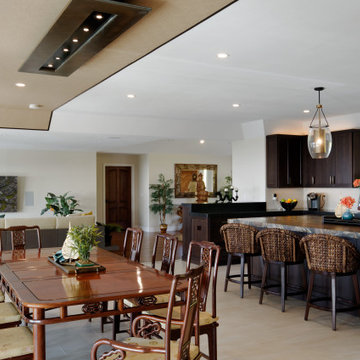
This extravagant design was inspired by the clients’ love for Bali where they went for their honeymoon. The ambience of this cliff top property is purposely designed with pure living comfort in mind while it is also a perfect sanctuary for entertaining a large party. The luxurious kitchen has amenities that reign in harmony with contemporary Balinese decor, and it flows into the open stylish dining area. Dynamic traditional Balinese ceiling juxtaposes complement the great entertaining room that already has a highly decorative full-size bar, compelling wall bar table, and beautiful custom window frames. Various vintage furniture styles are incorporated throughout to represent the rich Balinese cultural heritage ranging from the primitive folk style to the Dutch Colonial and the Chinese styles.
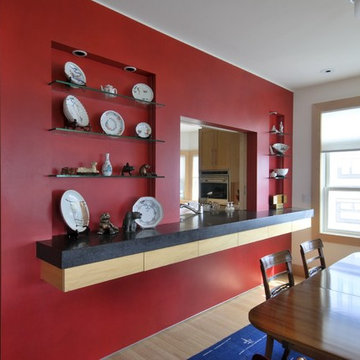
Jennifer Mortensen
Idée de décoration pour une salle à manger ouverte sur le salon design avec un mur rouge, parquet en bambou et aucune cheminée.
Idée de décoration pour une salle à manger ouverte sur le salon design avec un mur rouge, parquet en bambou et aucune cheminée.
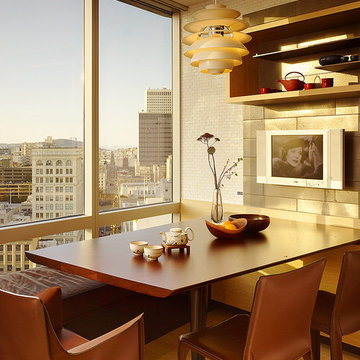
Fu-Tung Cheng, CHENG Design
• Eat-in Kitchen featuring Custom Wood Table, San Francisco High-Rise Home
Dynamic, updated materials and a new plan transformed a lifeless San Francisco condo into an urban treasure, reminiscent of the client’s beloved weekend retreat also designed by Cheng Design. The simplified layout provides a showcase for the client’s art collection while tiled walls, concrete surfaces, and bamboo cabinets and paneling create personality and warmth. The kitchen features a rouge concrete countertop, a concrete and bamboo elliptical prep island, and a built-in eating area that showcases the gorgeous downtown view.
Photography: Matthew Millman
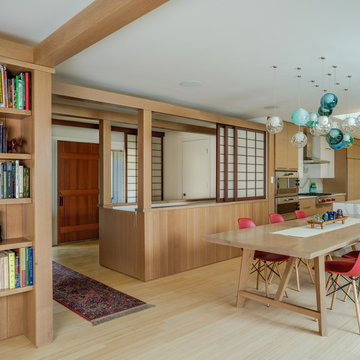
Modern Japanese inspired kitchen/ dining area with bamboo flooring and wainscot
Inspiration pour une très grande salle à manger ouverte sur la cuisine minimaliste avec un mur beige, parquet en bambou, un sol beige, poutres apparentes et boiseries.
Inspiration pour une très grande salle à manger ouverte sur la cuisine minimaliste avec un mur beige, parquet en bambou, un sol beige, poutres apparentes et boiseries.
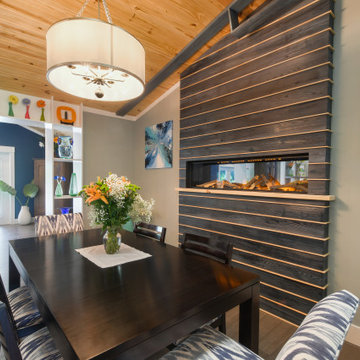
Five foot electric fireplace inset into the wall. Surrounded by textured pine, stained dark blue. Each piece is separated by thin pine molding to tie into the natural wood ceiling.
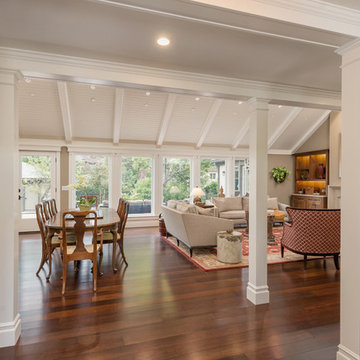
Charming Old World meets new, open space planning concepts. This Ranch Style home turned English Cottage maintains very traditional detailing and materials on the exterior, but is hiding a more transitional floor plan inside. The 49 foot long Great Room brings together the Kitchen, Family Room, Dining Room, and Living Room into a singular experience on the interior. By turning the Kitchen around the corner, the remaining elements of the Great Room maintain a feeling of formality for the guest and homeowner's experience of the home. A long line of windows affords each space fantastic views of the rear yard.
Nyhus Design Group - Architect
Ross Pushinaitis - Photography
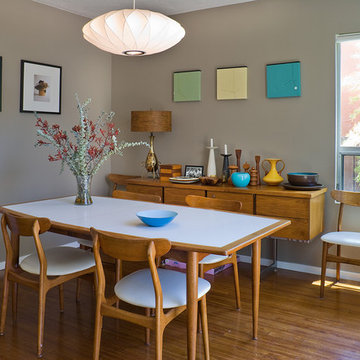
Cette image montre une salle à manger minimaliste avec un mur gris, parquet en bambou et éclairage.
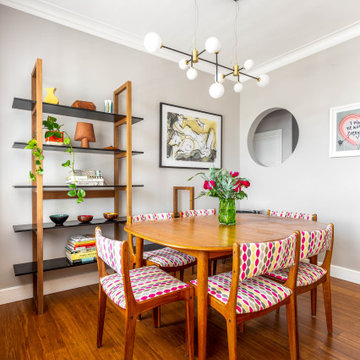
Mid century table and chairs with teak shelving, modern chandelier and vintage art works
Réalisation d'une salle à manger ouverte sur le salon bohème de taille moyenne avec un mur gris, parquet en bambou et un sol marron.
Réalisation d'une salle à manger ouverte sur le salon bohème de taille moyenne avec un mur gris, parquet en bambou et un sol marron.
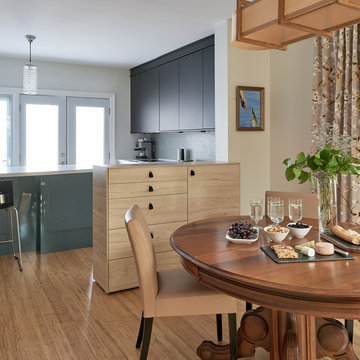
The kitchen and dining room are open to each other, yet we created a physical break between the two spaces with a storage unit. This unit not only offers extra storage but helps define the different functional areas within this open space. The feeling of the dining room becomes more formal versus the feeling of an casual "eat-in" kitchen area.
Photographer: Stephani Buchman
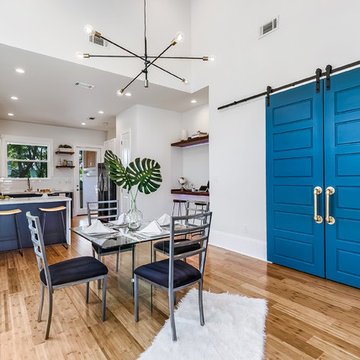
Exemple d'une salle à manger ouverte sur le salon rétro de taille moyenne avec un mur gris, parquet en bambou, aucune cheminée et un sol marron.
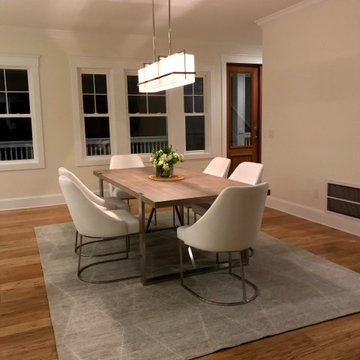
Open floor plan, custom kitchen part of massive remodel and two story addition on Bald Head Island. Custom open shelf coffee bar.
Idée de décoration pour une très grande salle à manger avec parquet en bambou et un sol marron.
Idée de décoration pour une très grande salle à manger avec parquet en bambou et un sol marron.
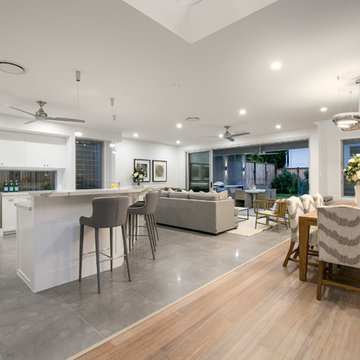
Architecturally inspired split level residence offering 5 bedrooms, 3 bathrooms, powder room, media room, office/parents retreat, butlers pantry, alfresco area, in ground pool plus so much more. Quality designer fixtures and fittings throughout making this property modern and luxurious with a contemporary feel. The clever use of screens and front entry gatehouse offer privacy and seclusion.
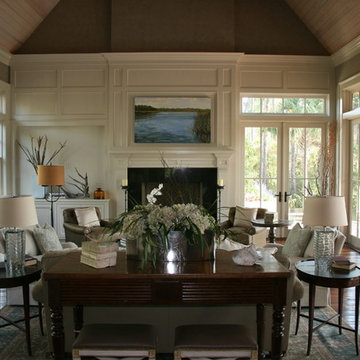
Inspiration pour une grande salle à manger ouverte sur le salon traditionnelle avec un mur gris, parquet en bambou, une cheminée standard, un manteau de cheminée en pierre et éclairage.
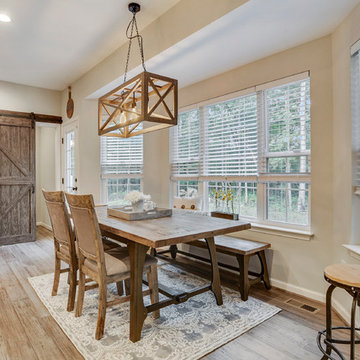
TruPlace
Réalisation d'une salle à manger ouverte sur la cuisine champêtre de taille moyenne avec parquet en bambou et un sol gris.
Réalisation d'une salle à manger ouverte sur la cuisine champêtre de taille moyenne avec parquet en bambou et un sol gris.
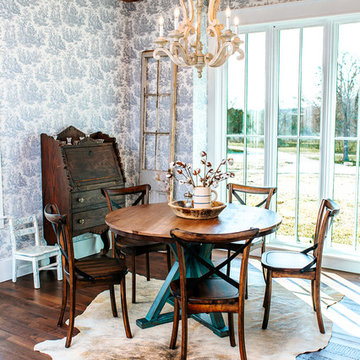
Snap Chic Photography
Huebner Design
Idées déco pour une grande salle à manger ouverte sur la cuisine campagne avec un mur bleu, parquet en bambou et un sol marron.
Idées déco pour une grande salle à manger ouverte sur la cuisine campagne avec un mur bleu, parquet en bambou et un sol marron.
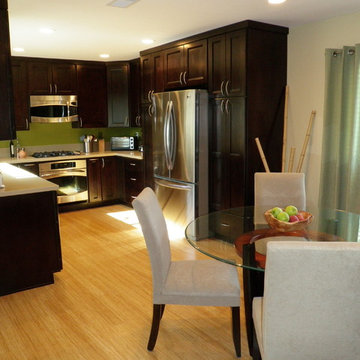
Idées déco pour une salle à manger contemporaine avec parquet en bambou et un sol jaune.
Idées déco de salles à manger avec parquet en bambou
5