Idées déco de salles à manger avec un mur gris et un sol en bois brun
Trier par :
Budget
Trier par:Populaires du jour
1 - 20 sur 12 526 photos
1 sur 3
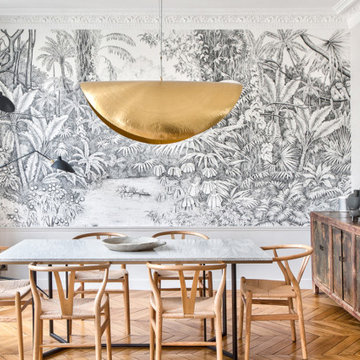
Inspiration pour une salle à manger design avec un mur gris, un sol en bois brun, un sol marron et du papier peint.
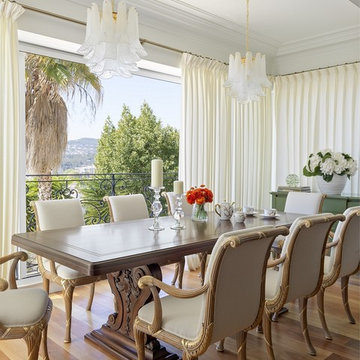
Exemple d'une salle à manger chic avec un mur gris, un sol en bois brun et un sol marron.
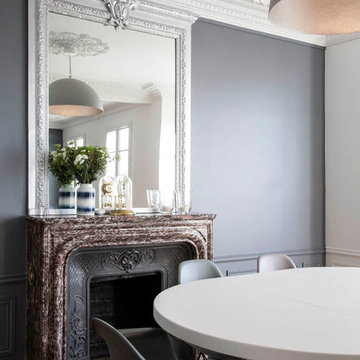
© Bertrand Fompeyrine
Exemple d'une salle à manger chic avec un mur gris, un sol en bois brun, une cheminée standard et un sol marron.
Exemple d'une salle à manger chic avec un mur gris, un sol en bois brun, une cheminée standard et un sol marron.
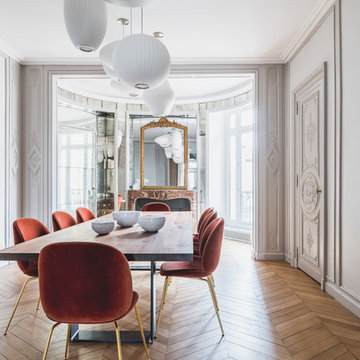
Idée de décoration pour une salle à manger design fermée avec un mur gris, un sol en bois brun et un sol marron.
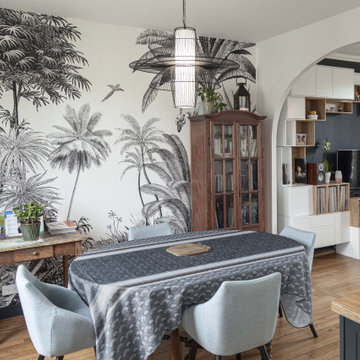
Le mur principal de la salle à manger se pare d'un papier peint panoramique d'ambiance rétro-exotique.
Idée de décoration pour une salle à manger bohème avec un mur gris, un sol en bois brun, un sol marron et du papier peint.
Idée de décoration pour une salle à manger bohème avec un mur gris, un sol en bois brun, un sol marron et du papier peint.
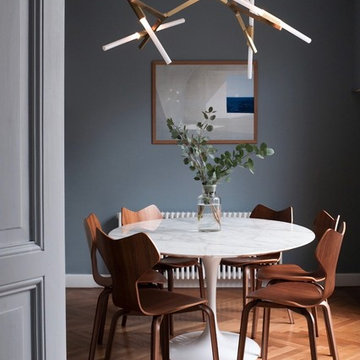
Idée de décoration pour une salle à manger tradition avec un mur gris, un sol en bois brun et un sol marron.
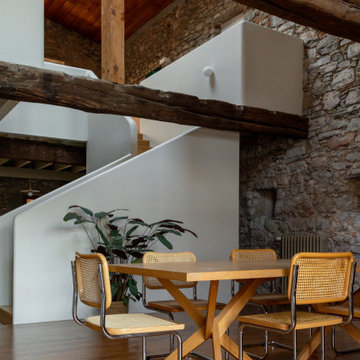
Aménagement d'une salle à manger contemporaine avec un mur gris, un sol en bois brun, un sol marron, un plafond voûté et un plafond en bois.
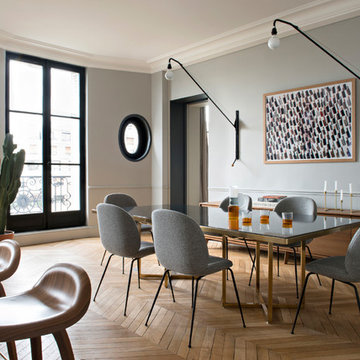
Idées déco pour une salle à manger ouverte sur la cuisine contemporaine avec un mur gris, un sol en bois brun, un sol marron et éclairage.
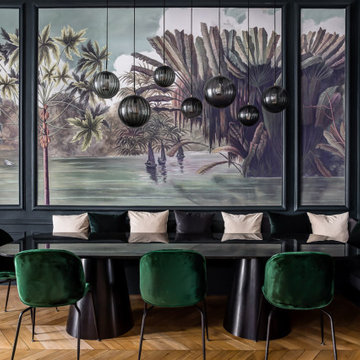
Cette image montre une salle à manger design avec une banquette d'angle, un mur gris, un sol en bois brun, un sol marron, du lambris et du papier peint.
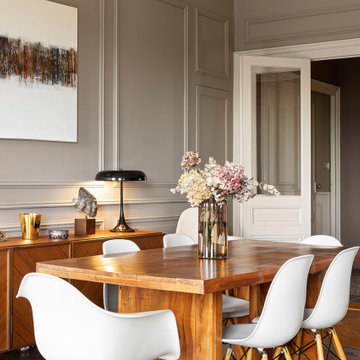
Aménagement d'une salle à manger ouverte sur le salon classique avec un mur gris, un sol en bois brun, aucune cheminée, un sol marron et du lambris.
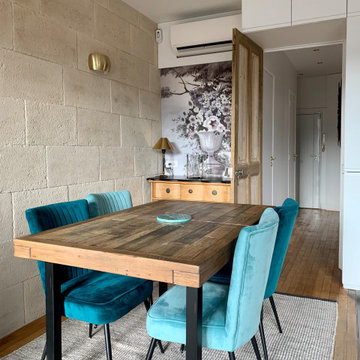
Nous avons dû créer une ambiance charme à cet appartement qui était très "cubique", sélectionner des matériaux nobles pour re donner une âme à cet lieux pourtant ancien mais où toutes traces de son passé avaient disparues. Sous les toits il a fallu aussi climatiser tout l'appartement
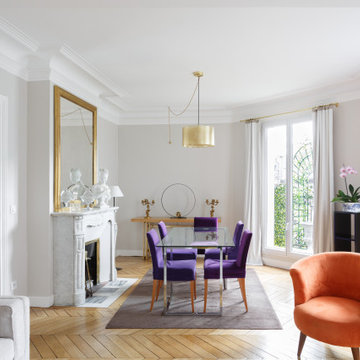
Une hauteur sous plafond, des moulures, la cheminée en pierre qui supporte un miroir d'époque, le parquet en point de Hongrie : tous ces éléments typiques de l'appartement parisien ont été twisté par le choix coloré de nos clients. On retrouve néanmoins un côté plus classique et neutre dans la salle de bain et la cuisine avec leurs effets marbrés.

Idées déco pour une grande salle à manger campagne fermée avec un mur gris, un sol en bois brun, un sol marron, un plafond à caissons et boiseries.
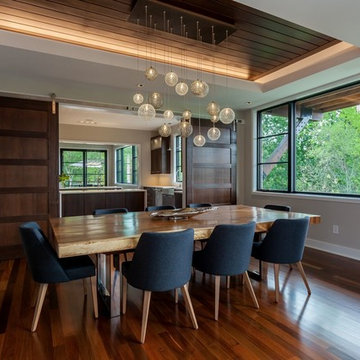
Our MOD custom made blown glass multi-pendant light featured above a live edge, hewn wood table top with metal base. The perfect MCM (Mid Century Modern) complement over your dining table. Shown in Clear and Grey Translucent.
Contemporary, Custom Glass Lighting perfect for your entryway / foyer, stairwell, living room, dining room, kitchen, and any room in your home. Dramatic lighting that is fully customizable and tailored to fit your space perfectly. No two pieces are the same.
Visit our website: www.shakuff.com for more details

Idée de décoration pour une salle à manger tradition de taille moyenne avec un sol en bois brun, aucune cheminée et un mur gris.

Architect: Brandon Architects Inc.
Contractor/Interior Designer: Patterson Construction, Newport Beach, CA.
Photos by: Jeri Keogel
Cette photo montre une rideau de salle à manger bord de mer avec un mur gris, un sol en bois brun et un sol beige.
Cette photo montre une rideau de salle à manger bord de mer avec un mur gris, un sol en bois brun et un sol beige.
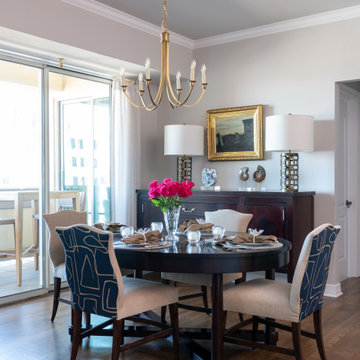
Newly relocated from Nashville, TN, this couple’s high-rise condo was completely renovated and furnished by our team with a central focus around their extensive art collection. Color and style were deeply influenced by the few pieces of furniture brought with them and we had a ball designing to bring out the best in those items. Classic finishes were chosen for kitchen and bathrooms, which will endure the test of time, while bolder, “personality” choices were made in other areas, such as the powder bath, guest bedroom, and study. Overall, this home boasts elegance and charm, reflecting the homeowners perfectly. Goal achieved: a place where they can live comfortably and enjoy entertaining their friends often!

A sneak peak into this perfect dining room with a cool fireplace to keep you cozy during winter nights. Bookmatched marble slab with a dramatic touch surrounded by glass and brass sconces for a hint of color.
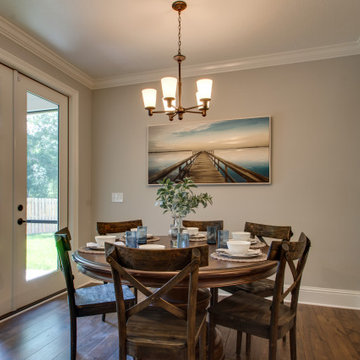
Idées déco pour une salle à manger classique avec une banquette d'angle, un mur gris, un sol en bois brun et un sol marron.

Our clients were ready to trade in their 1950s kitchen (faux brick and all) for a more contemporary space that could accommodate their growing family. We were more then happy to tear down the walls that hid their kitchen to create some simply irresistible sightlines! Along with opening up the spaces in this home, we wanted to design a kitchen that was filled with clean lines and moments of blissful details. Kitchen- Crisp white cabinetry paired with a soft grey backsplash tile and a warm butcher block countertop provide the perfect clean backdrop for the rest of the home. We utilized a deep grey cabinet finish on the island and contrasted it with a lovely white quartz countertop. Our great obsession is the island ceiling lights! The soft linen shades and linear black details set the tone for the whole space and tie in beautifully with the geometric light fixture we brought into the dining room. Bathroom- Gone are the days of florescent lights and oak medicine cabinets, make way for a modern bathroom that leans it clean geometric lines. We carried the simple color pallet into the bathroom with grey hex floors, a high variation white wall tile, and deep wood tones at the vanity. Simple black accents create moments of interest through out this calm little space.
Idées déco de salles à manger avec un mur gris et un sol en bois brun
1