Idées déco de salles à manger avec un mur rouge et un sol en bois brun
Trier par :
Budget
Trier par:Populaires du jour
1 - 20 sur 831 photos
1 sur 3
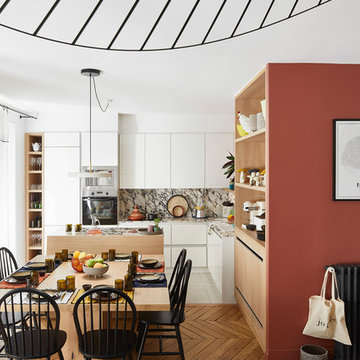
Aménagement d'une salle à manger ouverte sur le salon scandinave avec un mur rouge, un sol en bois brun et un sol marron.
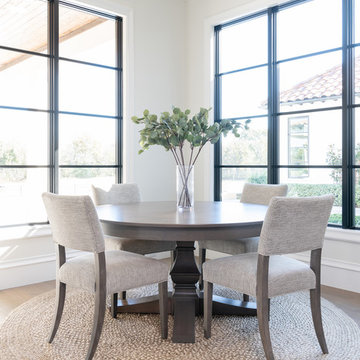
Idée de décoration pour une salle à manger tradition avec un mur rouge, un sol en bois brun et un sol marron.
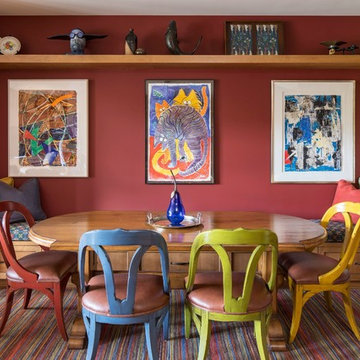
Cette image montre une salle à manger bohème avec un mur rouge, un sol en bois brun et un sol marron.
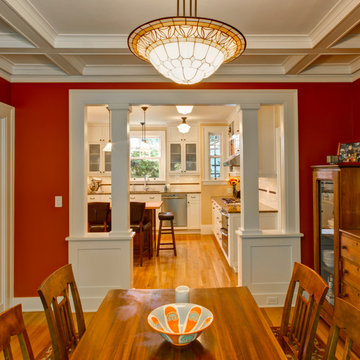
Dining room opened to renovated kitchen with cased opening and craftsman columns.
Aménagement d'une salle à manger craftsman fermée avec un mur rouge et un sol en bois brun.
Aménagement d'une salle à manger craftsman fermée avec un mur rouge et un sol en bois brun.

Overlooking the river down a sweep of lawn and pasture, this is a big house that looks like a collection of small houses.
The approach is orchestrated so that the view of the river is hidden from the driveway. You arrive in a courtyard defined on two sides by the pavilions of the house, which are arranged in an L-shape, and on a third side by the barn
The living room and family room pavilions are clad in painted flush boards, with bold details in the spirit of the Greek Revival houses which abound in New England. The attached garage and free-standing barn are interpretations of the New England barn vernacular. The connecting wings between the pavilions are shingled, and distinct in materials and flavor from the pavilions themselves.
All the rooms are oriented towards the river. A combined kitchen/family room occupies the ground floor of the corner pavilion. The eating area is like a pavilion within a pavilion, an elliptical space half in and half out of the house. The ceiling is like a shallow tented canopy that reinforces the specialness of this space.
Photography by Robert Benson

Photography by Eduard Hueber / archphoto
North and south exposures in this 3000 square foot loft in Tribeca allowed us to line the south facing wall with two guest bedrooms and a 900 sf master suite. The trapezoid shaped plan creates an exaggerated perspective as one looks through the main living space space to the kitchen. The ceilings and columns are stripped to bring the industrial space back to its most elemental state. The blackened steel canopy and blackened steel doors were designed to complement the raw wood and wrought iron columns of the stripped space. Salvaged materials such as reclaimed barn wood for the counters and reclaimed marble slabs in the master bathroom were used to enhance the industrial feel of the space.
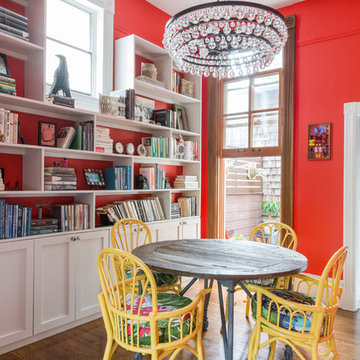
Dining Room
Sara Essex Bradley
Exemple d'une salle à manger éclectique de taille moyenne avec un mur rouge, un sol en bois brun et aucune cheminée.
Exemple d'une salle à manger éclectique de taille moyenne avec un mur rouge, un sol en bois brun et aucune cheminée.
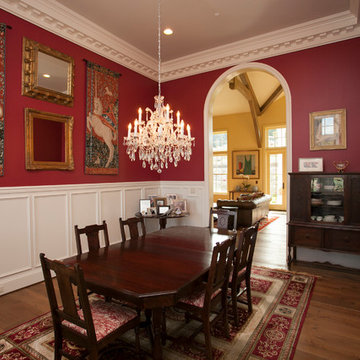
Whitney Lyons Photography
Exemple d'une grande salle à manger victorienne fermée avec un mur rouge, un sol en bois brun et aucune cheminée.
Exemple d'une grande salle à manger victorienne fermée avec un mur rouge, un sol en bois brun et aucune cheminée.
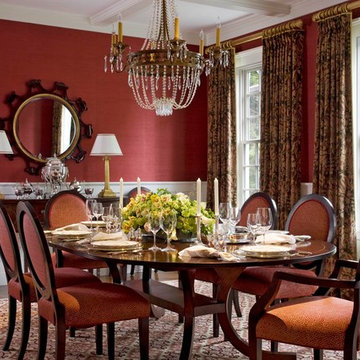
Sam Gray
Réalisation d'une grande salle à manger tradition fermée avec un mur rouge, un sol en bois brun et aucune cheminée.
Réalisation d'une grande salle à manger tradition fermée avec un mur rouge, un sol en bois brun et aucune cheminée.
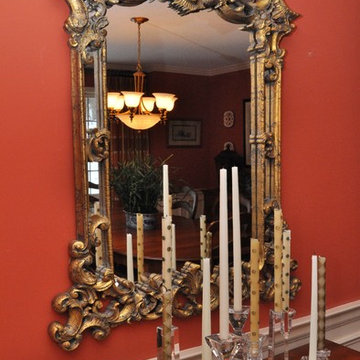
Aménagement d'une salle à manger classique fermée et de taille moyenne avec un mur rouge, un sol en bois brun et aucune cheminée.
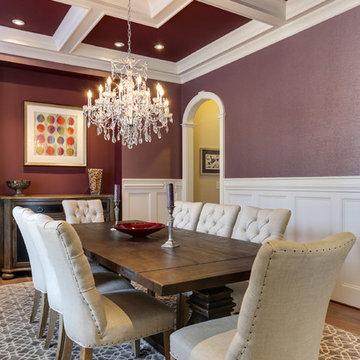
Tad Davis Photography
Cette image montre une grande salle à manger traditionnelle fermée avec un sol en bois brun, aucune cheminée et un mur rouge.
Cette image montre une grande salle à manger traditionnelle fermée avec un sol en bois brun, aucune cheminée et un mur rouge.
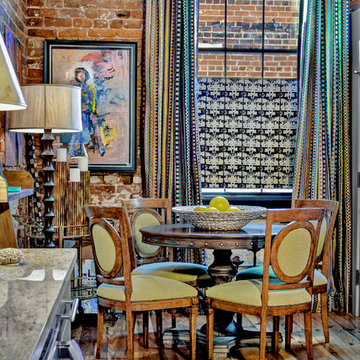
URBAN LOFT
Location | Columbia, South Carolina
Style | industrial
Photographer | William Quarles
Architect | Scott Garbin
Idées déco pour une salle à manger industrielle avec un mur rouge, un sol en bois brun, aucune cheminée et éclairage.
Idées déco pour une salle à manger industrielle avec un mur rouge, un sol en bois brun, aucune cheminée et éclairage.

Cette photo montre une salle à manger ouverte sur le salon tendance de taille moyenne avec un mur rouge, un sol en bois brun, une cheminée double-face, un manteau de cheminée en bois et un sol marron.
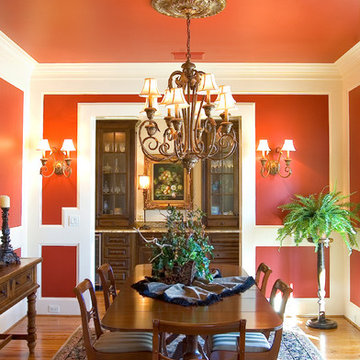
Cette image montre une salle à manger traditionnelle avec un mur rouge et un sol en bois brun.
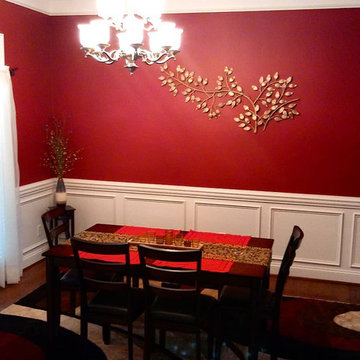
After: For this formal dining room we wanted to keep the formal feeling but also make it warm and inviting. So we added a better sized rug, beaded table runner, red placemats, table centerpiece, sheers for the window, corner vase with greenery and artwork for the walls
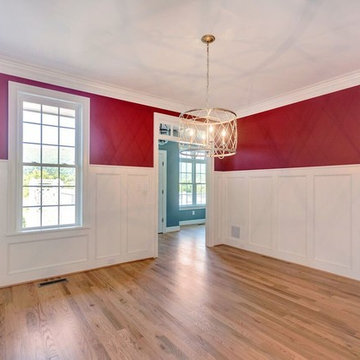
Idées déco pour une salle à manger campagne avec un mur rouge, un sol en bois brun et aucune cheminée.
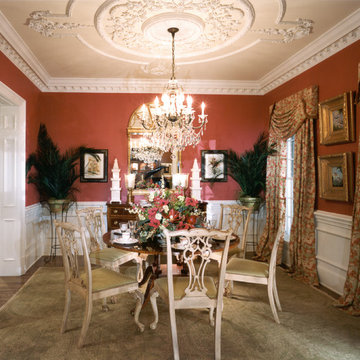
Photos taken by Southern Exposure Photography.
Photos owned by Durham Designs & Consulting, LLC.
Réalisation d'une salle à manger ouverte sur la cuisine de taille moyenne avec un mur rouge, un sol en bois brun, aucune cheminée et un sol marron.
Réalisation d'une salle à manger ouverte sur la cuisine de taille moyenne avec un mur rouge, un sol en bois brun, aucune cheminée et un sol marron.
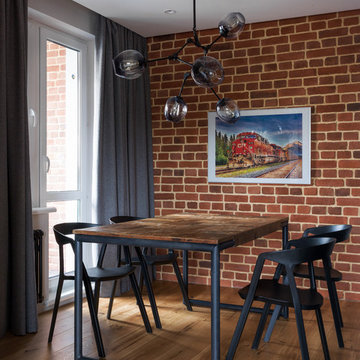
Réalisation d'une salle à manger urbaine avec un sol en bois brun et un mur rouge.
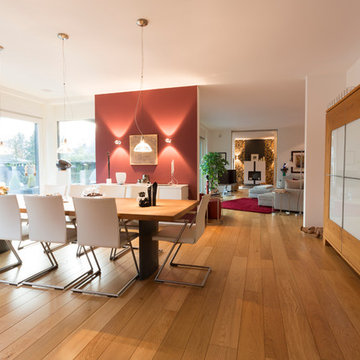
Essbereich mit Zugang zum Garten und Wohnzimmer.
Massivholz Esstisch für 10 Personen gepaart mit weißen Lederstühlen. Anknüpfend an die Essgruppe,ein Massivholzschrank mit weißen Applikationen.
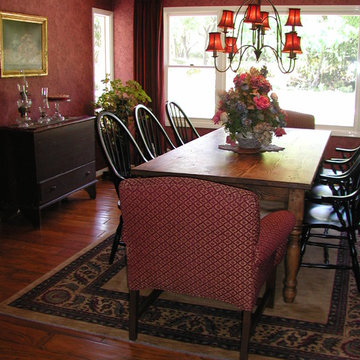
Réalisation d'une salle à manger tradition fermée et de taille moyenne avec un mur rouge, un sol en bois brun et aucune cheminée.
Idées déco de salles à manger avec un mur rouge et un sol en bois brun
1