Idées déco de salles à manger avec un sol en bois brun et un sol beige
Trier par :
Budget
Trier par:Populaires du jour
1 - 20 sur 2 445 photos
1 sur 3
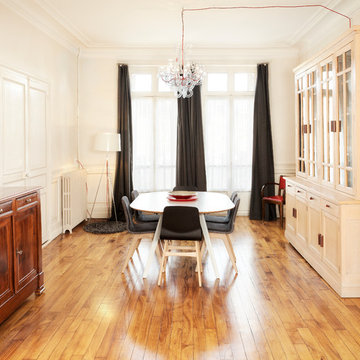
Salon lumineux avec un parquet au sol créant du contraste. Cela donne du caractère à la pièce.
Aménagement d'une grande salle à manger classique fermée avec un mur beige, un sol en bois brun, un sol beige, une cheminée standard, un manteau de cheminée en pierre et éclairage.
Aménagement d'une grande salle à manger classique fermée avec un mur beige, un sol en bois brun, un sol beige, une cheminée standard, un manteau de cheminée en pierre et éclairage.
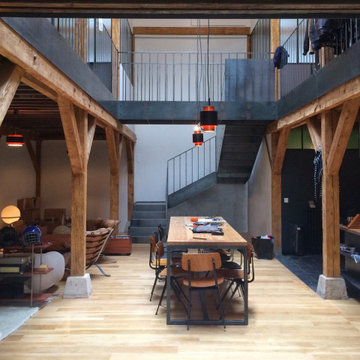
Idée de décoration pour une salle à manger ouverte sur le salon chalet de taille moyenne avec un mur blanc, un sol en bois brun et un sol beige.

Inspiration pour une salle à manger ouverte sur la cuisine chalet en bois de taille moyenne avec un mur marron, un sol en bois brun, un sol beige et un plafond en bois.
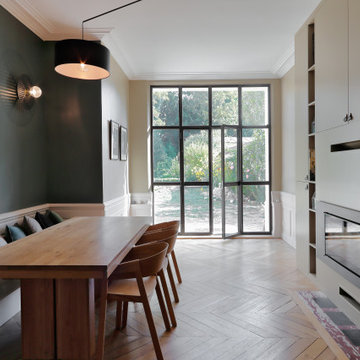
Idées déco pour une salle à manger contemporaine de taille moyenne avec un mur beige, un sol en bois brun, aucune cheminée, un manteau de cheminée en métal et un sol beige.
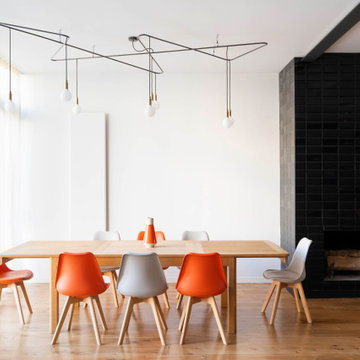
Exemple d'une grande salle à manger ouverte sur le salon tendance avec un mur blanc, un sol en bois brun, une cheminée standard, un manteau de cheminée en carrelage et un sol beige.
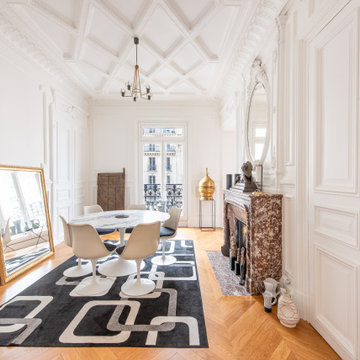
Cette image montre une grande salle à manger traditionnelle fermée avec un mur blanc, un sol en bois brun, une cheminée standard, un manteau de cheminée en pierre, un sol beige et un plafond à caissons.
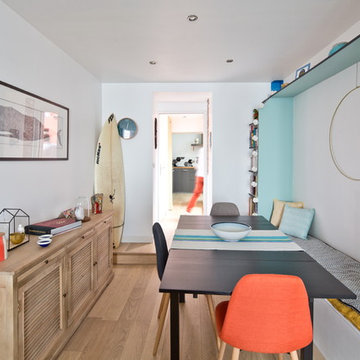
Jonathan Letoublon
Exemple d'une petite salle à manger bord de mer fermée avec un mur blanc, un sol en bois brun et un sol beige.
Exemple d'une petite salle à manger bord de mer fermée avec un mur blanc, un sol en bois brun et un sol beige.
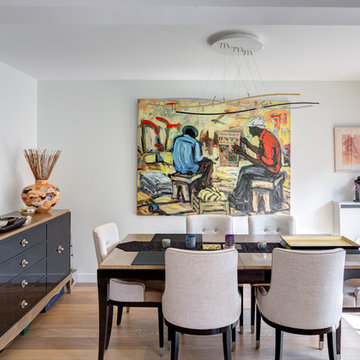
vasco stephane
Cette photo montre une salle à manger tendance fermée avec un mur blanc, un sol en bois brun et un sol beige.
Cette photo montre une salle à manger tendance fermée avec un mur blanc, un sol en bois brun et un sol beige.
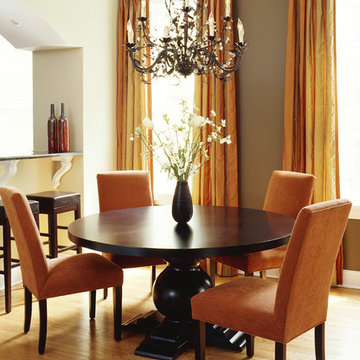
Cette image montre une rideau de salle à manger design avec un mur marron, un sol en bois brun et un sol beige.

This modern farmhouse dining area is enveloped in cedar-wood walls and showcases a gorgeous white glass chandelier.
Cette image montre une petite salle à manger ouverte sur la cuisine design en bois avec un mur beige, un sol en bois brun et un sol beige.
Cette image montre une petite salle à manger ouverte sur la cuisine design en bois avec un mur beige, un sol en bois brun et un sol beige.
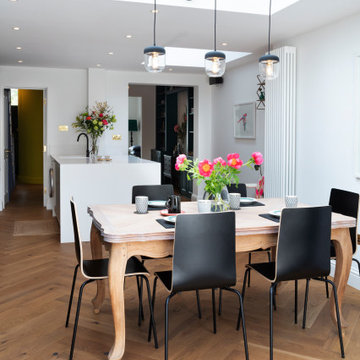
Exemple d'une salle à manger ouverte sur la cuisine tendance de taille moyenne avec un mur blanc, un sol en bois brun et un sol beige.

Cette photo montre une grande salle à manger chic avec un mur beige, un sol en bois brun et un sol beige.
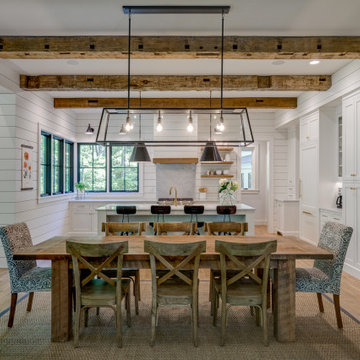
Cette photo montre une grande salle à manger ouverte sur le salon nature avec un mur blanc, un sol en bois brun et un sol beige.
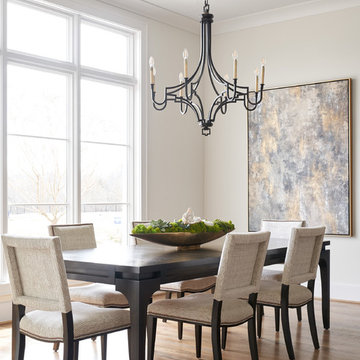
Formal dining area with large paneled windows and an elegant light fixture. Hardwood flooring is 5" white oak provided and installed by Natural Selections.

Architect: Brandon Architects Inc.
Contractor/Interior Designer: Patterson Construction, Newport Beach, CA.
Photos by: Jeri Keogel
Cette photo montre une rideau de salle à manger bord de mer avec un mur gris, un sol en bois brun et un sol beige.
Cette photo montre une rideau de salle à manger bord de mer avec un mur gris, un sol en bois brun et un sol beige.

The Eagle Harbor Cabin is located on a wooded waterfront property on Lake Superior, at the northerly edge of Michigan’s Upper Peninsula, about 300 miles northeast of Minneapolis.
The wooded 3-acre site features the rocky shoreline of Lake Superior, a lake that sometimes behaves like the ocean. The 2,000 SF cabin cantilevers out toward the water, with a 40-ft. long glass wall facing the spectacular beauty of the lake. The cabin is composed of two simple volumes: a large open living/dining/kitchen space with an open timber ceiling structure and a 2-story “bedroom tower,” with the kids’ bedroom on the ground floor and the parents’ bedroom stacked above.
The interior spaces are wood paneled, with exposed framing in the ceiling. The cabinets use PLYBOO, a FSC-certified bamboo product, with mahogany end panels. The use of mahogany is repeated in the custom mahogany/steel curvilinear dining table and in the custom mahogany coffee table. The cabin has a simple, elemental quality that is enhanced by custom touches such as the curvilinear maple entry screen and the custom furniture pieces. The cabin utilizes native Michigan hardwoods such as maple and birch. The exterior of the cabin is clad in corrugated metal siding, offset by the tall fireplace mass of Montana ledgestone at the east end.
The house has a number of sustainable or “green” building features, including 2x8 construction (40% greater insulation value); generous glass areas to provide natural lighting and ventilation; large overhangs for sun and snow protection; and metal siding for maximum durability. Sustainable interior finish materials include bamboo/plywood cabinets, linoleum floors, locally-grown maple flooring and birch paneling, and low-VOC paints.
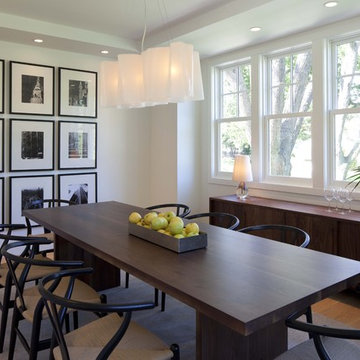
Idée de décoration pour une salle à manger tradition avec un mur blanc, un sol en bois brun, un sol beige et éclairage.
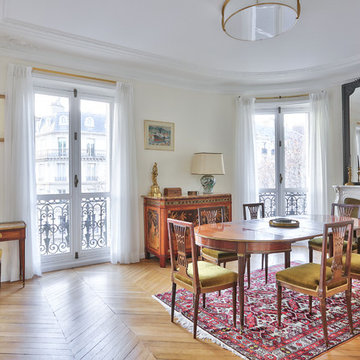
La très belle salle à manger Bosquet!
Admirez ce magnifique miroir ancien existant que nous avons délibérément repeint en noir mat afin qu'il réponde en face au noir de la bibliothèque, le tout pour apporter un côté moderne au milieu de toutes ces notes anciennes. La cheminée en marbre blanc imposante, est finalement beaucoup plus légère dans l'ensemble grâce à cet effet d'optique.
Une belle pièce très confortable pour 6 personnes, le tout éclairé par la magnifique applique Perzel art déco, répondant bien aux couleurs de bois foncées diverses des meubles anciens.
Le tout sur un tapis oriental.
https://www.nevainteriordesign.com/
Lien Magazine
Jean Perzel : http://www.perzel.fr/projet-bosquet-neva/
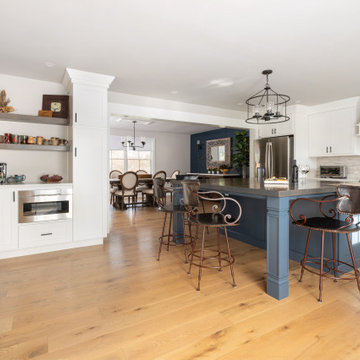
1980's split level receives a much needed makeover with modern farmhouse touches throughout
Aménagement d'une grande salle à manger ouverte sur la cuisine classique avec un mur beige, un sol en bois brun, un sol beige et du lambris de bois.
Aménagement d'une grande salle à manger ouverte sur la cuisine classique avec un mur beige, un sol en bois brun, un sol beige et du lambris de bois.
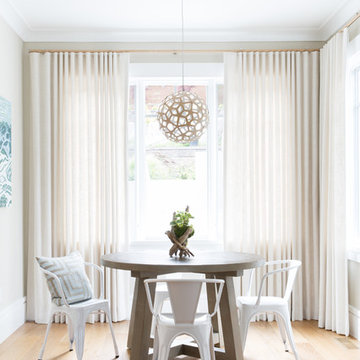
The casual eating nook has elements of the ocean with custom artwork of an ocean scene and pendant lighting reminiscent of a star fish, A relaxed, practical an stylish space.
Photo: Suzanna Scott Photography
Idées déco de salles à manger avec un sol en bois brun et un sol beige
1