Idées déco de salles à manger avec un sol en bois brun et une cheminée ribbon
Trier par :
Budget
Trier par:Populaires du jour
1 - 20 sur 510 photos
1 sur 3
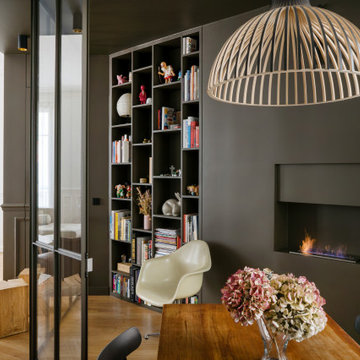
Exemple d'une salle à manger tendance avec une banquette d'angle, un mur noir, un sol en bois brun, une cheminée ribbon et un sol marron.
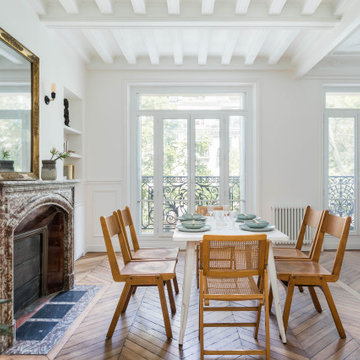
Inspiration pour une salle à manger ouverte sur le salon design avec un mur blanc, un sol en bois brun, une cheminée ribbon et un manteau de cheminée en pierre.

Aménagement d'une grande salle à manger ouverte sur le salon moderne avec un mur blanc, un sol en bois brun, une cheminée ribbon, un manteau de cheminée en pierre et un sol marron.

Cette photo montre une salle à manger ouverte sur le salon tendance en bois avec un mur blanc, un sol en bois brun, une cheminée ribbon et un sol marron.
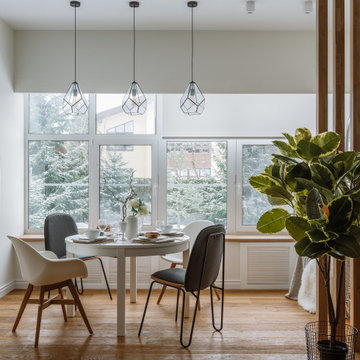
Inspiration pour une grande salle à manger nordique fermée avec un mur blanc, un sol en bois brun, un sol marron et une cheminée ribbon.

This sophisticated luxurious contemporary transitional dining area features custom-made adjustable maple wood table with brass finishes, velvet upholstery treatment chairs with detailed welts in contrast colors, grasscloth wallcovering, gold chandeliers and champagne architectural design details.
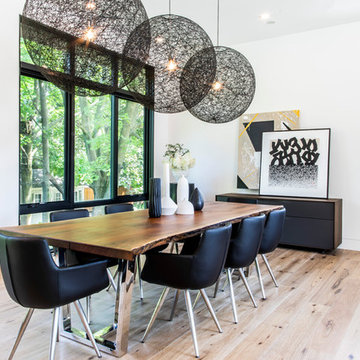
Aia Photography
Idée de décoration pour une salle à manger ouverte sur la cuisine design de taille moyenne avec un mur blanc, un sol en bois brun, un sol marron, une cheminée ribbon et un manteau de cheminée en pierre.
Idée de décoration pour une salle à manger ouverte sur la cuisine design de taille moyenne avec un mur blanc, un sol en bois brun, un sol marron, une cheminée ribbon et un manteau de cheminée en pierre.

Cette photo montre une grande salle à manger ouverte sur le salon tendance avec un mur gris, un sol en bois brun, une cheminée ribbon, un manteau de cheminée en pierre et un sol marron.

Idée de décoration pour une très grande salle à manger ouverte sur le salon design avec un mur blanc, un sol en bois brun, une cheminée ribbon, un manteau de cheminée en métal et un sol marron.
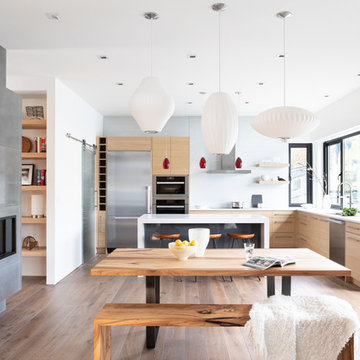
Ema Peter
Cette image montre une grande salle à manger ouverte sur la cuisine design avec un sol en bois brun, un mur blanc, une cheminée ribbon, un manteau de cheminée en béton et un sol marron.
Cette image montre une grande salle à manger ouverte sur la cuisine design avec un sol en bois brun, un mur blanc, une cheminée ribbon, un manteau de cheminée en béton et un sol marron.

We designed and renovated a Mid-Century Modern home into an ADA compliant home with an open floor plan and updated feel. We incorporated many of the homes original details while modernizing them. We converted the existing two car garage into a master suite and walk in closet, designing a master bathroom with an ADA vanity and curb-less shower. We redesigned the existing living room fireplace creating an artistic focal point in the room. The project came with its share of challenges which we were able to creatively solve, resulting in what our homeowners feel is their first and forever home.
This beautiful home won three design awards:
• Pro Remodeler Design Award – 2019 Platinum Award for Universal/Better Living Design
• Chrysalis Award – 2019 Regional Award for Residential Universal Design
• Qualified Remodeler Master Design Awards – 2019 Bronze Award for Universal Design
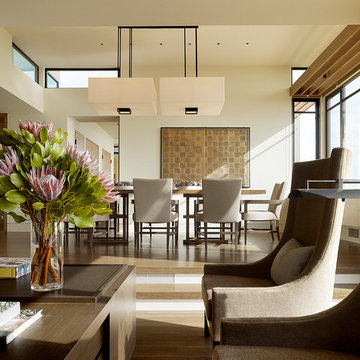
Matthew Millman Photography
http://www.matthewmillman.com/
Cette image montre une salle à manger ouverte sur le salon design de taille moyenne avec un mur blanc, un sol en bois brun, une cheminée ribbon et un sol marron.
Cette image montre une salle à manger ouverte sur le salon design de taille moyenne avec un mur blanc, un sol en bois brun, une cheminée ribbon et un sol marron.
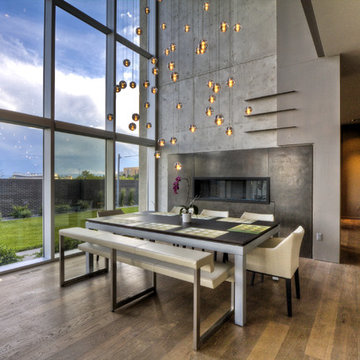
Inspiration pour une salle à manger ouverte sur le salon design de taille moyenne avec un mur gris, un sol en bois brun, une cheminée ribbon, un manteau de cheminée en métal et un sol marron.
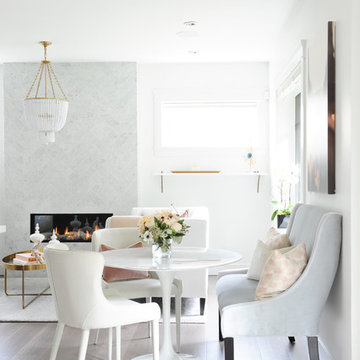
This beautiful dining room/living room was designed By Chrissy & Co principle designer Chrissy Cottrell. Photo by Tracey Ayton-Edwards.
Réalisation d'une salle à manger tradition de taille moyenne avec un mur blanc, un sol en bois brun, un manteau de cheminée en pierre et une cheminée ribbon.
Réalisation d'une salle à manger tradition de taille moyenne avec un mur blanc, un sol en bois brun, un manteau de cheminée en pierre et une cheminée ribbon.
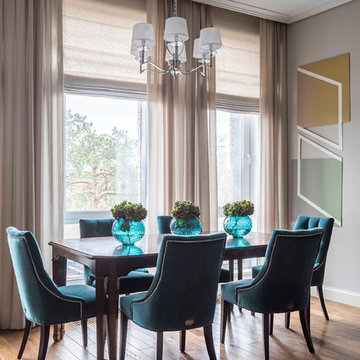
Дизайн-проект реализован Архитектором-Дизайнером Екатериной Ялалтыновой. Комплектация и декорирование - Бюро9. Строительная компания - ООО "Шафт"
Idées déco pour une salle à manger classique de taille moyenne avec un mur marron, un sol en bois brun, une cheminée ribbon, un manteau de cheminée en pierre et un sol marron.
Idées déco pour une salle à manger classique de taille moyenne avec un mur marron, un sol en bois brun, une cheminée ribbon, un manteau de cheminée en pierre et un sol marron.
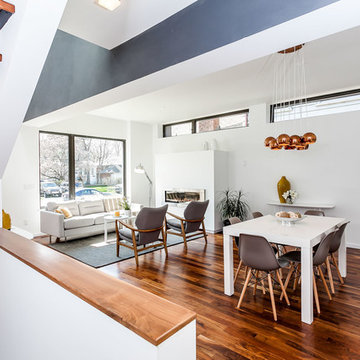
Listing Realtor: Geoffrey Grace
Photographer: Rob Howloka at Birdhouse Media
Cette image montre une salle à manger ouverte sur le salon design de taille moyenne avec un mur blanc, un sol en bois brun, une cheminée ribbon et un manteau de cheminée en métal.
Cette image montre une salle à manger ouverte sur le salon design de taille moyenne avec un mur blanc, un sol en bois brun, une cheminée ribbon et un manteau de cheminée en métal.
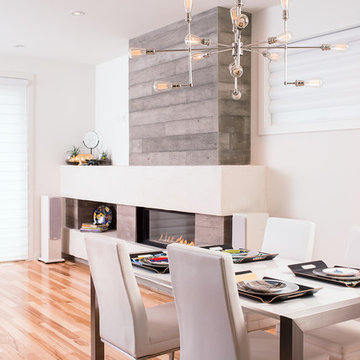
Bbloc Design in collaboration with Beyond Homes
Cette image montre une salle à manger design avec un mur blanc, un sol en bois brun, une cheminée ribbon et un manteau de cheminée en béton.
Cette image montre une salle à manger design avec un mur blanc, un sol en bois brun, une cheminée ribbon et un manteau de cheminée en béton.

Our Brookmans Park project was a single storey rear extension. The clients wanted to open up the back of the house to create an open plan living space. As it was such a large space we wanted to create something special which felt open but inviting at the same time. We created several zones and added pops of colour in the furniture and accessories. We created a Shoreditch vibe to the space with Crittall doors and a huge central fireplace placed in exposed London brick chimney. We then followed the exposed brick into the glass box zone. We loved the result of this project!
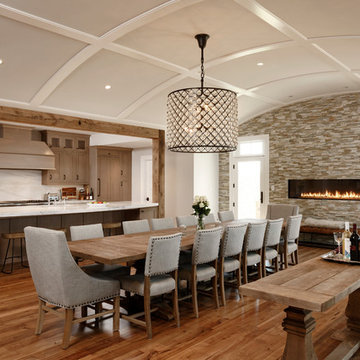
Réalisation d'une salle à manger ouverte sur la cuisine chalet avec un mur blanc, un sol en bois brun, une cheminée ribbon, un manteau de cheminée en carrelage et un sol marron.
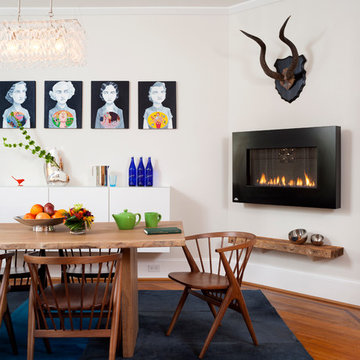
Stacy Zarin Goldberg
Cette image montre une grande salle à manger ouverte sur le salon vintage avec un mur blanc, un sol en bois brun, un manteau de cheminée en métal, une cheminée ribbon et un sol marron.
Cette image montre une grande salle à manger ouverte sur le salon vintage avec un mur blanc, un sol en bois brun, un manteau de cheminée en métal, une cheminée ribbon et un sol marron.
Idées déco de salles à manger avec un sol en bois brun et une cheminée ribbon
1