Idées déco de salles à manger avec un sol en bois brun
Trier par :
Budget
Trier par:Populaires du jour
1 - 20 sur 1 645 photos
1 sur 3
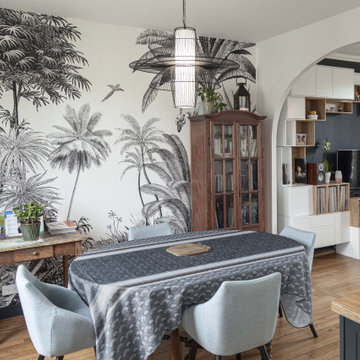
Le mur principal de la salle à manger se pare d'un papier peint panoramique d'ambiance rétro-exotique.
Idée de décoration pour une salle à manger bohème avec un mur gris, un sol en bois brun, un sol marron et du papier peint.
Idée de décoration pour une salle à manger bohème avec un mur gris, un sol en bois brun, un sol marron et du papier peint.
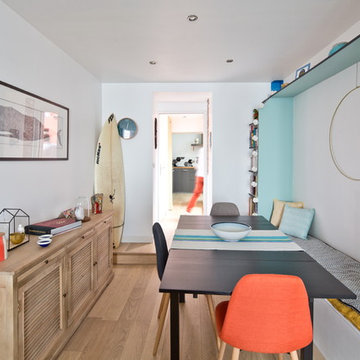
Jonathan Letoublon
Exemple d'une petite salle à manger bord de mer fermée avec un mur blanc, un sol en bois brun et un sol beige.
Exemple d'une petite salle à manger bord de mer fermée avec un mur blanc, un sol en bois brun et un sol beige.

A visual artist and his fiancée’s house and studio were designed with various themes in mind, such as the physical context, client needs, security, and a limited budget.
Six options were analyzed during the schematic design stage to control the wind from the northeast, sunlight, light quality, cost, energy, and specific operating expenses. By using design performance tools and technologies such as Fluid Dynamics, Energy Consumption Analysis, Material Life Cycle Assessment, and Climate Analysis, sustainable strategies were identified. The building is self-sufficient and will provide the site with an aquifer recharge that does not currently exist.
The main masses are distributed around a courtyard, creating a moderately open construction towards the interior and closed to the outside. The courtyard contains a Huizache tree, surrounded by a water mirror that refreshes and forms a central part of the courtyard.
The house comprises three main volumes, each oriented at different angles to highlight different views for each area. The patio is the primary circulation stratagem, providing a refuge from the wind, a connection to the sky, and a night sky observatory. We aim to establish a deep relationship with the site by including the open space of the patio.
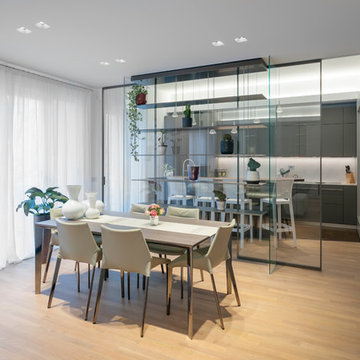
ph Alessandro Branca
Cette image montre une salle à manger ouverte sur le salon minimaliste de taille moyenne avec un mur gris et un sol en bois brun.
Cette image montre une salle à manger ouverte sur le salon minimaliste de taille moyenne avec un mur gris et un sol en bois brun.
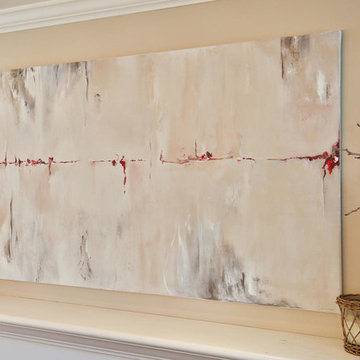
Converted this small room off the kitchen into a hip entertaining space. The counter height console table from Restoration Hardware works well for displaying appetizers and having casual meals. Room also functions well for kids - providing a great space near the kitchen for doing homework. Custom artwork was painted to pull in the colors of the brick fireplace surround and beige/gray tones of the draperies and floors. A vintage pendant light, greenery, and candles complete the space.
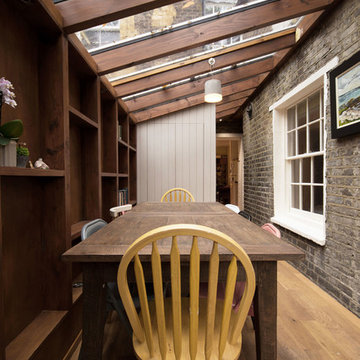
This is a small side return extension to a Victorian terraced house in the heart of Camden Town. With space at a premium, we designed an inside-out lightweight exposed timber frame construction that creates a working wall incorporating services, shelving and recesses between the structure in the clients new dining area.
A large pivot door opens out into the garden, working alongside the glazed roof to provide a light and airy addition.
We have worked closely with the clients to achieve a low-cost yet design-led scheme to improve their home. A stripped back approach and simple palette of materials create a contemporary space for the clients to enjoy.
PUBLISHED
This project was published in the June 2015 edition of Grand Designs Magazine in their Extensions Special.
AWARDS
Longlisted for the 2016 Don't Move, Improve! competition.
Finalist in the Best Small Project category of the Camden Design Awards 2015
Photos - Troy Hodgson

Alex James
Idées déco pour une petite salle à manger classique avec un sol en bois brun, un poêle à bois, un manteau de cheminée en pierre et un mur gris.
Idées déco pour une petite salle à manger classique avec un sol en bois brun, un poêle à bois, un manteau de cheminée en pierre et un mur gris.

Farmhouse dining room with a warm/cool balanced palette incorporating hygge and comfort into a more formal space.
Cette photo montre une salle à manger ouverte sur la cuisine nature de taille moyenne avec un mur bleu, un sol en bois brun, un sol marron et un plafond à caissons.
Cette photo montre une salle à manger ouverte sur la cuisine nature de taille moyenne avec un mur bleu, un sol en bois brun, un sol marron et un plafond à caissons.
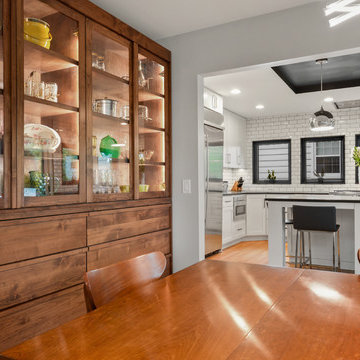
Picture KC - Samantha Ward
Cette image montre une petite salle à manger vintage fermée avec un mur blanc et un sol en bois brun.
Cette image montre une petite salle à manger vintage fermée avec un mur blanc et un sol en bois brun.
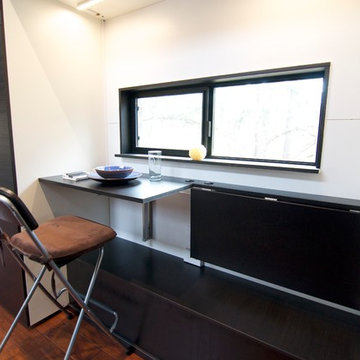
Our eating table/work desks fold down to create more space when not in use. The folding desks and chairs are from IKEA.
Idée de décoration pour une petite salle à manger minimaliste avec un mur blanc et un sol en bois brun.
Idée de décoration pour une petite salle à manger minimaliste avec un mur blanc et un sol en bois brun.
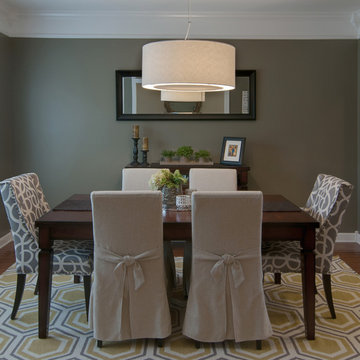
This clients dining room needed a functional solution for children dining in. The "easy to clean" slip-covered chairs, allows for a pretty, yet functional approach to dining with kids. Casual decor, re-purposed artwork, new lamp fixture and rug resulted in a kid-friendly, yet adult savvy dining experience.
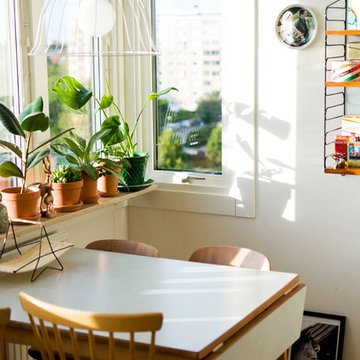
Inspiration pour une petite salle à manger vintage avec un mur blanc, un sol en bois brun et éclairage.
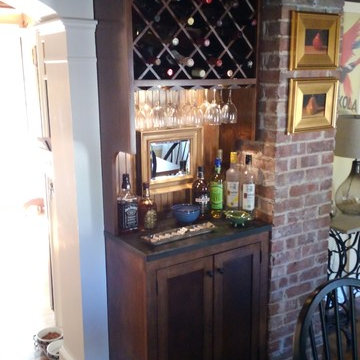
D&L Home Improvement
Exemple d'une petite salle à manger moderne fermée avec un mur beige, un sol en bois brun, une cheminée standard et un manteau de cheminée en brique.
Exemple d'une petite salle à manger moderne fermée avec un mur beige, un sol en bois brun, une cheminée standard et un manteau de cheminée en brique.
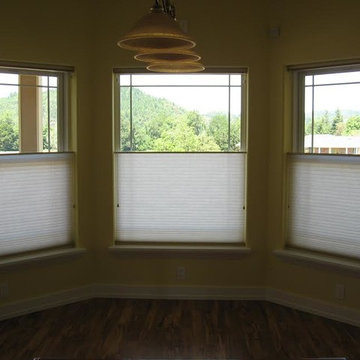
Cette image montre une petite salle à manger traditionnelle fermée avec un mur jaune et un sol en bois brun.
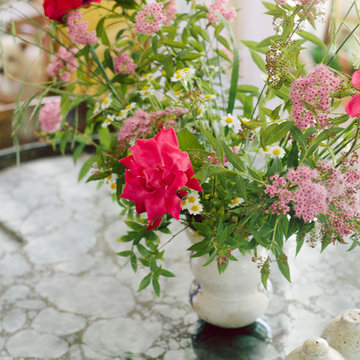
Photo: A Darling Felicity Photography © 2015 Houzz
Réalisation d'une petite salle à manger ouverte sur la cuisine bohème avec un mur blanc et un sol en bois brun.
Réalisation d'une petite salle à manger ouverte sur la cuisine bohème avec un mur blanc et un sol en bois brun.
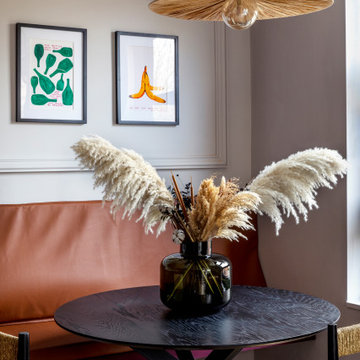
A small dining area in our 1 bed Notting Hill project.
Réalisation d'une petite salle à manger design avec une banquette d'angle, un mur gris, un sol en bois brun, un sol marron, du lambris et éclairage.
Réalisation d'une petite salle à manger design avec une banquette d'angle, un mur gris, un sol en bois brun, un sol marron, du lambris et éclairage.
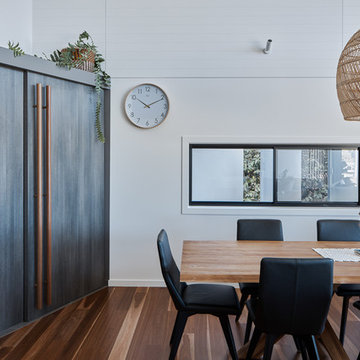
Andy MacPherson Studio
Cette image montre une petite salle à manger marine fermée avec un mur blanc, un sol en bois brun et un sol marron.
Cette image montre une petite salle à manger marine fermée avec un mur blanc, un sol en bois brun et un sol marron.
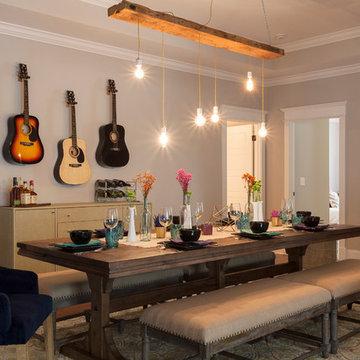
Matt Muller
Aménagement d'une grande salle à manger ouverte sur la cuisine éclectique avec un mur bleu et un sol en bois brun.
Aménagement d'une grande salle à manger ouverte sur la cuisine éclectique avec un mur bleu et un sol en bois brun.
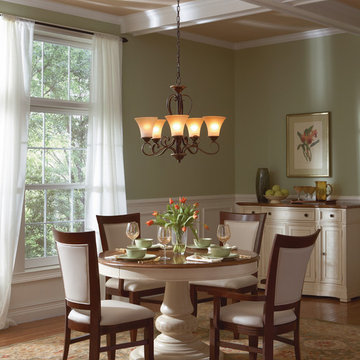
Quoizel Lighting
Idée de décoration pour une petite salle à manger ouverte sur la cuisine tradition avec un mur vert, un sol en bois brun et aucune cheminée.
Idée de décoration pour une petite salle à manger ouverte sur la cuisine tradition avec un mur vert, un sol en bois brun et aucune cheminée.
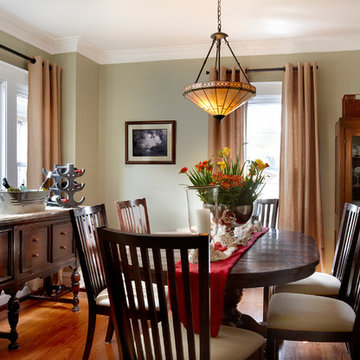
Photography by Tony Soluri
Cette photo montre une salle à manger craftsman fermée et de taille moyenne avec un mur vert et un sol en bois brun.
Cette photo montre une salle à manger craftsman fermée et de taille moyenne avec un mur vert et un sol en bois brun.
Idées déco de salles à manger avec un sol en bois brun
1