Idées déco de salles à manger avec parquet clair et un manteau de cheminée en plâtre
Trier par :
Budget
Trier par:Populaires du jour
1 - 20 sur 676 photos
1 sur 3

Idée de décoration pour une salle à manger ouverte sur le salon design de taille moyenne avec un mur blanc, parquet clair, une cheminée standard, un manteau de cheminée en plâtre et un sol beige.

En tant que designer, j'ai toujours été fasciné par la rencontre entre l'ancien et le moderne. Le projet que je vous présente aujourd'hui incarne cette fusion avec brio. Au cœur d'un appartement haussmannien, symbole d'un Paris d'antan, se dévoile un séjour audacieusement revêtu de bleu foncé.
Cette nuance profonde et envoûtante ne se contente pas de donner une atmosphère contemporaine à la pièce ; elle met aussi en valeur les détails architecturaux si caractéristiques des intérieurs haussmanniens : moulures délicates, cheminées en marbre et parquets en point de Hongrie. Le bleu foncé, loin d'opprimer l'espace, le sublime en créant un contraste saisissant avec la luminosité naturelle qui baigne le séjour par ses larges fenêtres.
Ce choix audacieux témoigne de ma volonté constante de repousser les frontières du design traditionnel, tout en restant fidèle à l'âme et à l'histoire du lieu. Ce séjour, avec ses tonalités modernes nichées dans un écrin classique, est une ode à la beauté intemporelle et à l'innovation audacieuse.

This elegant dining space seamlessly blends classic and modern design elements, creating a sophisticated and inviting ambiance. The room features a large bay window that allows ample natural light to illuminate the space, enhancing the soft, neutral color palette. A plush, tufted bench in a rich teal velvet lines one side of the dining area, offering comfortable seating along with a touch of color. The bespoke bench is flanked by marble columns that match the marble archway, adding a luxurious feel to the room.
A mid-century modern wooden dining table with a smooth finish and organic curves is surrounded by contemporary chairs upholstered in light gray fabric, with slender brass legs that echo the bench's elegance. Above, a statement pendant light with a cloud-like design and brass accents provides a modern focal point, while the classic white ceiling rose and intricate crown molding pay homage to the building's historical character.
The herringbone patterned wooden floor adds warmth and texture, complementing the classic white wainscoting and wall panels. A vase with a lush arrangement of flowers serves as a centerpiece, injecting life and color into the setting. This space, ideal for both family meals and formal gatherings, reflects a thoughtful curation of design elements that respect the building's heritage while embracing contemporary style.

Modern Dining Room in an open floor plan, sits between the Living Room, Kitchen and Backyard Patio. The modern electric fireplace wall is finished in distressed grey plaster. Modern Dining Room Furniture in Black and white is paired with a sculptural glass chandelier. Floor to ceiling windows and modern sliding glass doors expand the living space to the outdoors.
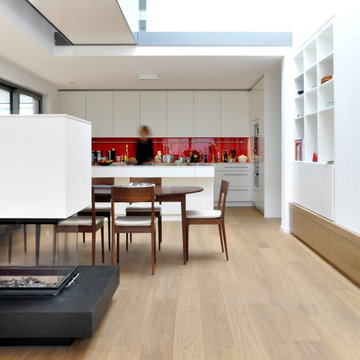
Fotos: Alexander Ehlich, München
Réalisation d'une grande salle à manger ouverte sur le salon design avec un mur blanc, parquet clair, une cheminée double-face et un manteau de cheminée en plâtre.
Réalisation d'une grande salle à manger ouverte sur le salon design avec un mur blanc, parquet clair, une cheminée double-face et un manteau de cheminée en plâtre.

Architect: Rick Shean & Christopher Simmonds, Christopher Simmonds Architect Inc.
Photography By: Peter Fritz
“Feels very confident and fluent. Love the contrast between first and second floor, both in material and volume. Excellent modern composition.”
This Gatineau Hills home creates a beautiful balance between modern and natural. The natural house design embraces its earthy surroundings, while opening the door to a contemporary aesthetic. The open ground floor, with its interconnected spaces and floor-to-ceiling windows, allows sunlight to flow through uninterrupted, showcasing the beauty of the natural light as it varies throughout the day and by season.
The façade of reclaimed wood on the upper level, white cement board lining the lower, and large expanses of floor-to-ceiling windows throughout are the perfect package for this chic forest home. A warm wood ceiling overhead and rustic hand-scraped wood floor underfoot wrap you in nature’s best.
Marvin’s floor-to-ceiling windows invite in the ever-changing landscape of trees and mountains indoors. From the exterior, the vertical windows lead the eye upward, loosely echoing the vertical lines of the surrounding trees. The large windows and minimal frames effectively framed unique views of the beautiful Gatineau Hills without distracting from them. Further, the windows on the second floor, where the bedrooms are located, are tinted for added privacy. Marvin’s selection of window frame colors further defined this home’s contrasting exterior palette. White window frames were used for the ground floor and black for the second floor.
MARVIN PRODUCTS USED:
Marvin Bi-Fold Door
Marvin Sliding Patio Door
Marvin Tilt Turn and Hopper Window
Marvin Ultimate Awning Window
Marvin Ultimate Swinging French Door

Andreas Zapfe, www.objektphoto.com
Aménagement d'une grande salle à manger ouverte sur la cuisine contemporaine avec un mur blanc, parquet clair, une cheminée ribbon, un manteau de cheminée en plâtre et un sol beige.
Aménagement d'une grande salle à manger ouverte sur la cuisine contemporaine avec un mur blanc, parquet clair, une cheminée ribbon, un manteau de cheminée en plâtre et un sol beige.
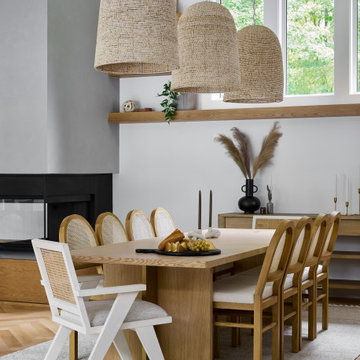
Cette image montre une grande salle à manger ouverte sur le salon design avec un mur blanc, parquet clair, un manteau de cheminée en plâtre, une cheminée d'angle et un sol beige.
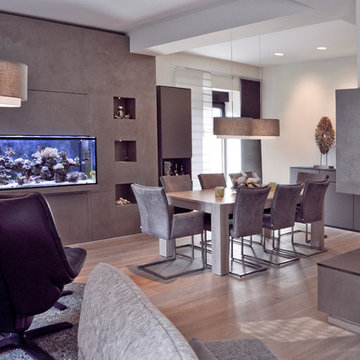
Patrycja Kin
Idées déco pour une très grande salle à manger avec un mur beige, parquet clair, une cheminée ribbon, un manteau de cheminée en plâtre et du papier peint.
Idées déco pour une très grande salle à manger avec un mur beige, parquet clair, une cheminée ribbon, un manteau de cheminée en plâtre et du papier peint.

Modern Dining Room in an open floor plan, sits between the Living Room, Kitchen and Entryway. The modern electric fireplace wall is finished in distressed grey plaster. Modern Dining Room Furniture in Black and white is paired with a sculptural glass chandelier.

Modern Dining Room in an open floor plan, sits between the Living Room, Kitchen and Backyard Patio. The modern electric fireplace wall is finished in distressed grey plaster. Modern Dining Room Furniture in Black and white is paired with a sculptural glass chandelier. Floor to ceiling windows and modern sliding glass doors expand the living space to the outdoors.
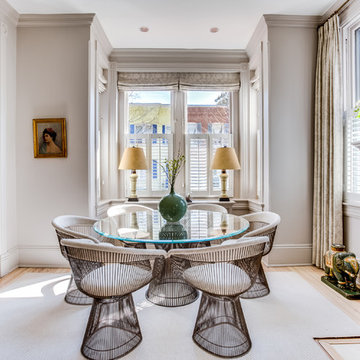
Cette photo montre une salle à manger ouverte sur le salon chic de taille moyenne avec un mur gris, parquet clair, une cheminée standard, un sol beige et un manteau de cheminée en plâtre.

Layers of texture and high contrast in this mid-century modern dining room. Inhabit living recycled wall flats painted in a high gloss charcoal paint as the feature wall. Three-sided flare fireplace adds warmth and visual interest to the dividing wall between dining room and den.
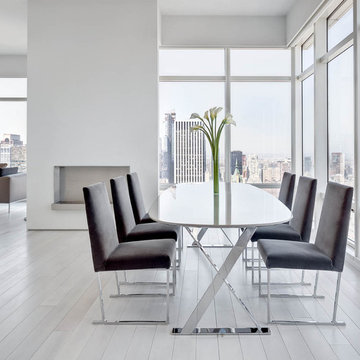
Richard Cadan Photography
Cette image montre une salle à manger ouverte sur le salon design de taille moyenne avec un mur blanc, parquet clair, une cheminée standard, un manteau de cheminée en plâtre et un sol gris.
Cette image montre une salle à manger ouverte sur le salon design de taille moyenne avec un mur blanc, parquet clair, une cheminée standard, un manteau de cheminée en plâtre et un sol gris.

Exemple d'une grande salle à manger tendance avec un mur bleu, parquet clair, une cheminée d'angle, un manteau de cheminée en plâtre, un sol marron, poutres apparentes et verrière.

Photographer: Richard Clatworthy / Stylist: Elkie Brown
Inspiration pour une grande salle à manger nordique avec un mur blanc, parquet clair, une cheminée standard, un manteau de cheminée en plâtre et éclairage.
Inspiration pour une grande salle à manger nordique avec un mur blanc, parquet clair, une cheminée standard, un manteau de cheminée en plâtre et éclairage.
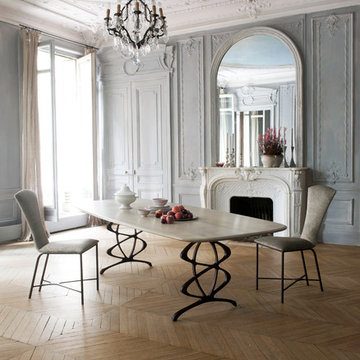
Cette photo montre une grande salle à manger ouverte sur la cuisine tendance avec un mur gris, parquet clair, une cheminée standard et un manteau de cheminée en plâtre.
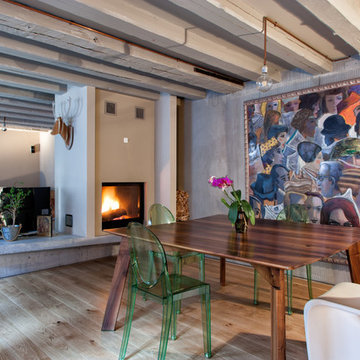
dining - Metroarea
Cette image montre une salle à manger ouverte sur le salon urbaine de taille moyenne avec une cheminée double-face, un manteau de cheminée en plâtre et parquet clair.
Cette image montre une salle à manger ouverte sur le salon urbaine de taille moyenne avec une cheminée double-face, un manteau de cheminée en plâtre et parquet clair.
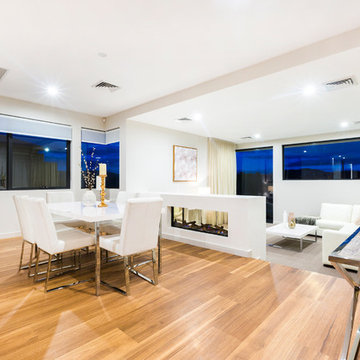
Ben King
Exemple d'une salle à manger ouverte sur le salon tendance de taille moyenne avec un mur blanc, parquet clair, une cheminée double-face, un manteau de cheminée en plâtre et un sol orange.
Exemple d'une salle à manger ouverte sur le salon tendance de taille moyenne avec un mur blanc, parquet clair, une cheminée double-face, un manteau de cheminée en plâtre et un sol orange.

Idée de décoration pour une grande salle à manger ouverte sur le salon nordique avec un mur blanc, parquet clair, un poêle à bois, un manteau de cheminée en plâtre, un sol beige, un plafond voûté et du lambris.
Idées déco de salles à manger avec parquet clair et un manteau de cheminée en plâtre
1