Idées déco de salles à manger avec parquet clair
Trier par :
Budget
Trier par:Populaires du jour
1 - 20 sur 3 303 photos
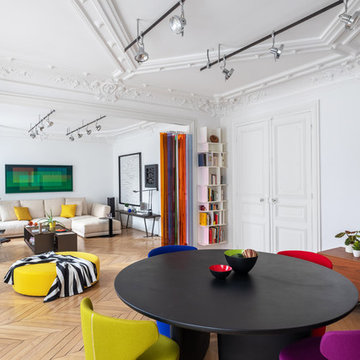
Idées déco pour une grande salle à manger ouverte sur le salon contemporaine avec un mur blanc, parquet clair, aucune cheminée et un sol marron.
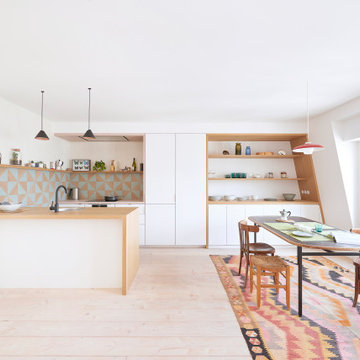
Exemple d'une salle à manger ouverte sur le salon tendance de taille moyenne avec un mur blanc, parquet clair, aucune cheminée et un sol blanc.

En tant que designer, j'ai toujours été fasciné par la rencontre entre l'ancien et le moderne. Le projet que je vous présente aujourd'hui incarne cette fusion avec brio. Au cœur d'un appartement haussmannien, symbole d'un Paris d'antan, se dévoile un séjour audacieusement revêtu de bleu foncé.
Cette nuance profonde et envoûtante ne se contente pas de donner une atmosphère contemporaine à la pièce ; elle met aussi en valeur les détails architecturaux si caractéristiques des intérieurs haussmanniens : moulures délicates, cheminées en marbre et parquets en point de Hongrie. Le bleu foncé, loin d'opprimer l'espace, le sublime en créant un contraste saisissant avec la luminosité naturelle qui baigne le séjour par ses larges fenêtres.
Ce choix audacieux témoigne de ma volonté constante de repousser les frontières du design traditionnel, tout en restant fidèle à l'âme et à l'histoire du lieu. Ce séjour, avec ses tonalités modernes nichées dans un écrin classique, est une ode à la beauté intemporelle et à l'innovation audacieuse.

Création d’un grand appartement familial avec espace parental et son studio indépendant suite à la réunion de deux lots. Une rénovation importante est effectuée et l’ensemble des espaces est restructuré et optimisé avec de nombreux rangements sur mesure. Les espaces sont ouverts au maximum pour favoriser la vue vers l’extérieur.
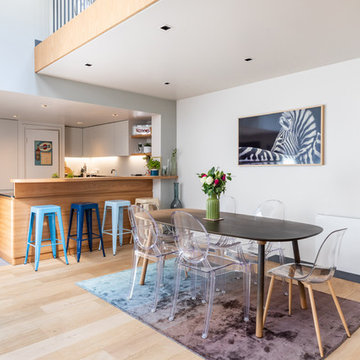
Inspiration pour une grande salle à manger ouverte sur le salon design avec un mur multicolore, parquet clair, un sol beige et aucune cheminée.
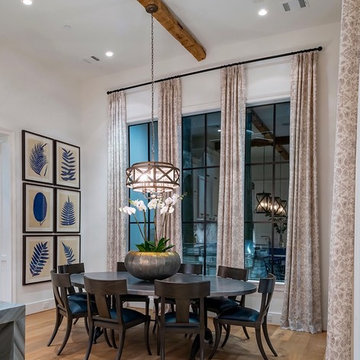
High Ceilings and Tall Cabinetry. Water fall Counters in Marble.
Idées déco pour une grande salle à manger ouverte sur la cuisine classique avec un mur blanc, parquet clair et un sol beige.
Idées déco pour une grande salle à manger ouverte sur la cuisine classique avec un mur blanc, parquet clair et un sol beige.
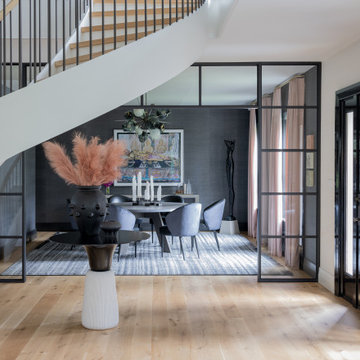
Photography by Michael J. Lee Photography
Aménagement d'une grande salle à manger contemporaine fermée avec un mur gris, parquet clair et du papier peint.
Aménagement d'une grande salle à manger contemporaine fermée avec un mur gris, parquet clair et du papier peint.
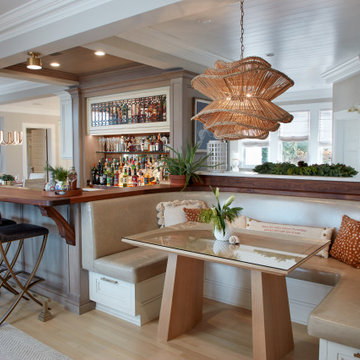
Idée de décoration pour une grande salle à manger tradition avec parquet clair, une banquette d'angle, un mur beige et un sol beige.
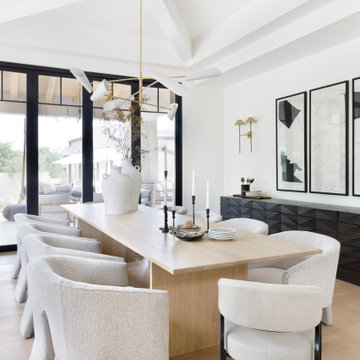
Cette image montre une grande salle à manger traditionnelle fermée avec un mur blanc, parquet clair, un sol beige et un plafond en bois.
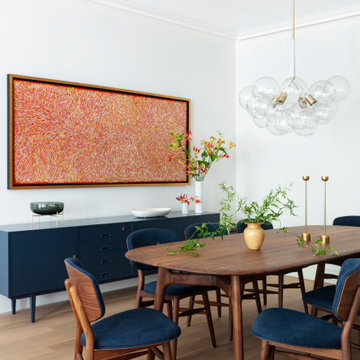
Notable decor elements include: Bubble chandelier by Pelle, Butterfly dining chairs by De la Espada, Solo oblong table by De la Espada, vintage lacquered oak sideboard by Henry W. Klein, Skultuna candlesticks,
Rina Menardi bowl
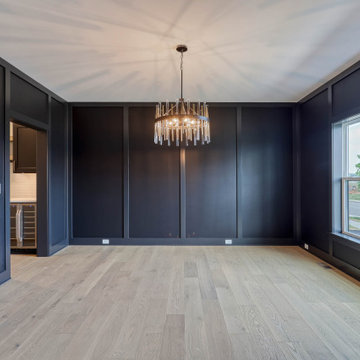
formal dining room with wall detail
Exemple d'une grande salle à manger rétro fermée avec un mur noir, parquet clair, du lambris et un sol marron.
Exemple d'une grande salle à manger rétro fermée avec un mur noir, parquet clair, du lambris et un sol marron.

Cette photo montre une grande salle à manger chic fermée avec un mur beige, parquet clair, une cheminée standard, un manteau de cheminée en pierre, un sol marron et du papier peint.

When presented with the overall layout of the kitchen, this dining space called out for more interest than just your standard table. We chose to make a statement with a custom three-sided seated banquette. Completed in early 2020, this family gathering space is complete with storage beneath and electrical charging stations on each end.
Underneath three large window walls, our built-in banquette and custom table provide a comfortable, intimate dining nook for the family and a few guests while the stunning oversized chandelier ties in nicely with the other brass accents in the kitchen. The thin black window mullions offer a sharp, clean contrast to the crisp white walls and coordinate well with the dark banquette, sprayed to match the dark charcoal doors in the home.
The finishing touch is our faux distressed leather cushions, topped with a variety of pillows in shapes and cozy fabrics. We love that this family hangs out here in every season!

This brownstone, located in Harlem, consists of five stories which had been duplexed to create a two story rental unit and a 3 story home for the owners. The owner hired us to do a modern renovation of their home and rear garden. The garden was under utilized, barely visible from the interior and could only be accessed via a small steel stair at the rear of the second floor. We enlarged the owner’s home to include the rear third of the floor below which had walk out access to the garden. The additional square footage became a new family room connected to the living room and kitchen on the floor above via a double height space and a new sculptural stair. The rear facade was completely restructured to allow us to install a wall to wall two story window and door system within the new double height space creating a connection not only between the two floors but with the outside. The garden itself was terraced into two levels, the bottom level of which is directly accessed from the new family room space, the upper level accessed via a few stone clad steps. The upper level of the garden features a playful interplay of stone pavers with wood decking adjacent to a large seating area and a new planting bed. Wet bar cabinetry at the family room level is mirrored by an outside cabinetry/grill configuration as another way to visually tie inside to out. The second floor features the dining room, kitchen and living room in a large open space. Wall to wall builtins from the front to the rear transition from storage to dining display to kitchen; ending at an open shelf display with a fireplace feature in the base. The third floor serves as the children’s floor with two bedrooms and two ensuite baths. The fourth floor is a master suite with a large bedroom and a large bathroom bridged by a walnut clad hall that conceals a closet system and features a built in desk. The master bath consists of a tiled partition wall dividing the space to create a large walkthrough shower for two on one side and showcasing a free standing tub on the other. The house is full of custom modern details such as the recessed, lit handrail at the house’s main stair, floor to ceiling glass partitions separating the halls from the stairs and a whimsical builtin bench in the entry.
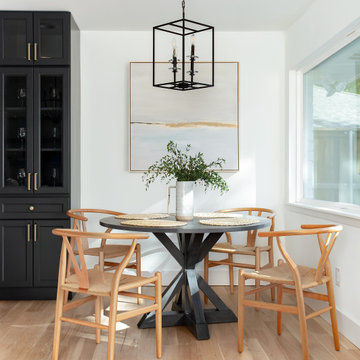
Coastal contemporary finishes and furniture designed by Interior Designer and Realtor Jessica Koltun in Dallas, TX. #designingdreams
Cette image montre une salle à manger ouverte sur la cuisine marine de taille moyenne avec parquet clair, un mur blanc et un sol beige.
Cette image montre une salle à manger ouverte sur la cuisine marine de taille moyenne avec parquet clair, un mur blanc et un sol beige.
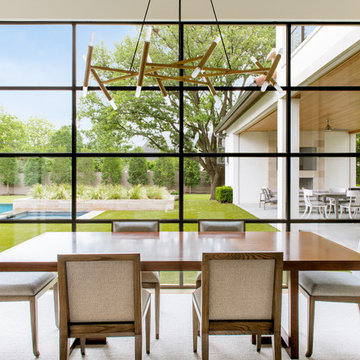
Idées déco pour une très grande salle à manger méditerranéenne avec un mur blanc, parquet clair et aucune cheminée.

Exemple d'une salle à manger chic fermée et de taille moyenne avec un mur beige, parquet clair, aucune cheminée et un sol beige.

This formal dining room embodies French grandeur with a modern traditional feel. From the elegant chandelier to the expansive French and German china collection, we considered the clients style and prized possessions in updating this space with the purpose of gathering and entertaining.
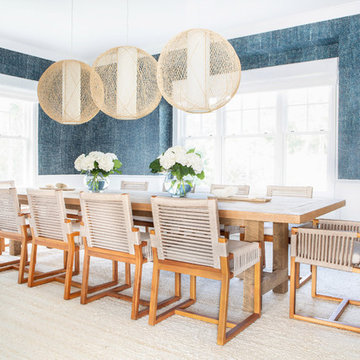
Architectural advisement, Interior Design, Custom Furniture Design & Art Curation by Chango & Co.
Photography by Sarah Elliott
See the feature in Domino Magazine
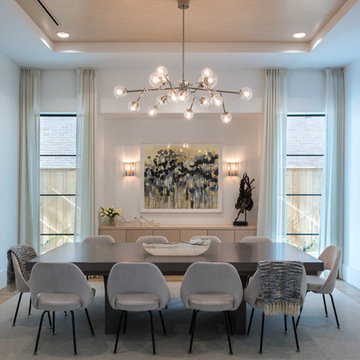
Idées déco pour une salle à manger classique fermée et de taille moyenne avec un mur blanc, parquet clair, aucune cheminée et un sol beige.
Idées déco de salles à manger avec parquet clair
1