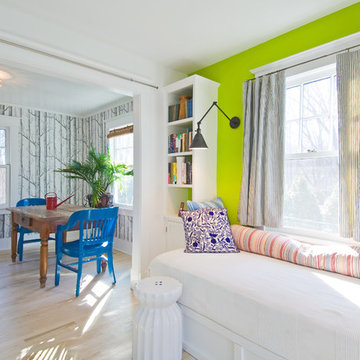Idées déco de salles à manger avec parquet clair
Trier par :
Budget
Trier par:Populaires du jour
1 - 20 sur 56 photos
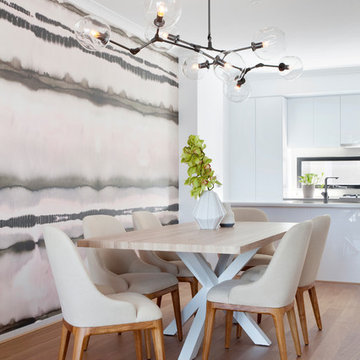
Inspiration pour une salle à manger ouverte sur la cuisine design de taille moyenne avec parquet clair.
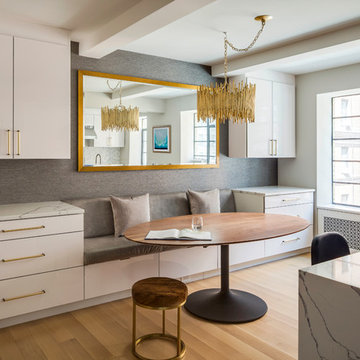
Exemple d'une salle à manger tendance avec un mur gris, parquet clair et un sol beige.
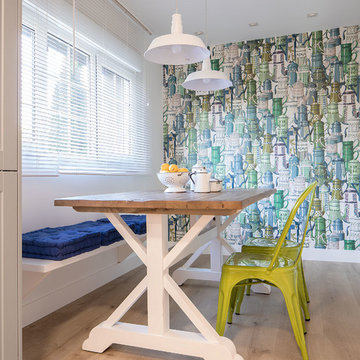
Osvaldo Pérez
Réalisation d'une salle à manger ouverte sur la cuisine tradition de taille moyenne avec parquet clair, un sol marron et un mur multicolore.
Réalisation d'une salle à manger ouverte sur la cuisine tradition de taille moyenne avec parquet clair, un sol marron et un mur multicolore.
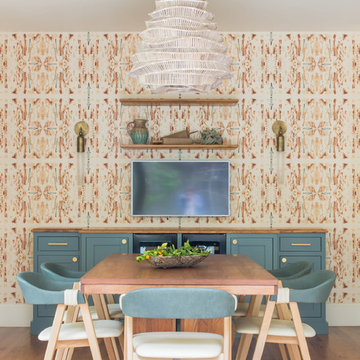
Well-traveled. Relaxed. Timeless.
Our well-traveled clients were soon-to-be empty nesters when they approached us for help reimagining their Presidio Heights home. The expansive Spanish-Revival residence originally constructed in 1908 had been substantially renovated 8 year prior, but needed some adaptations to better suit the needs of a family with three college-bound teens. We evolved the space to be a bright, relaxed reflection of the family’s time together, revising the function and layout of the ground-floor rooms and filling them with casual, comfortable furnishings and artifacts collected abroad.
One of the key changes we made to the space plan was to eliminate the formal dining room and transform an area off the kitchen into a casual gathering spot for our clients and their children. The expandable table and coffee/wine bar means the room can handle large dinner parties and small study sessions with similar ease. The family room was relocated from a lower level to be more central part of the main floor, encouraging more quality family time, and freeing up space for a spacious home gym.
In the living room, lounge-worthy upholstery grounds the space, encouraging a relaxed and effortless West Coast vibe. Exposed wood beams recall the original Spanish-influence, but feel updated and fresh in a light wood stain. Throughout the entry and main floor, found artifacts punctate the softer textures — ceramics from New Mexico, religious sculpture from Asia and a quirky wall-mounted phone that belonged to our client’s grandmother.
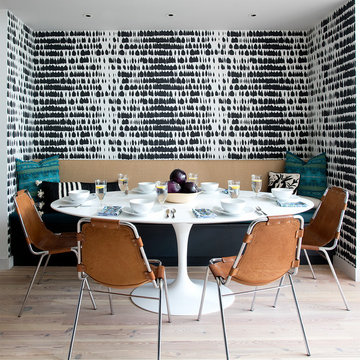
Location: Brooklyn, NY, United States
This brand-new townhouse at Pierhouse, Brooklyn was a gorgeous space, but was crying out for some personalization to reflect our clients vivid, sophisticated and lively design aesthetic. Bold Patterns and Colors were our friends in this fun and eclectic project. Our amazing clients collaborated with us to select the fabrics for the den's custom Roche Bobois Mah Jong sofa and we also customized a vintage swedish rug from Doris Leslie Blau. for the Living Room Our biggest challenge was to capture the space under the Staircase so that it would become usable for this family. We created cubby storage, a desk area, coat closet and oversized storage. We even managed to fit in a 12' ladder - not an easy feat!
Photographed by: James Salomon
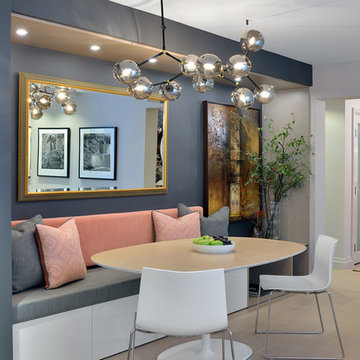
Photography by Larry Arnal (Arnal Photography)
Exemple d'une salle à manger ouverte sur la cuisine tendance de taille moyenne avec un mur gris et parquet clair.
Exemple d'une salle à manger ouverte sur la cuisine tendance de taille moyenne avec un mur gris et parquet clair.
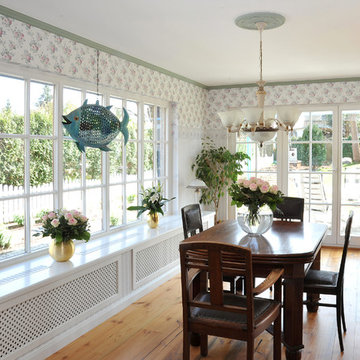
Gemütlicher Wintergarten mit Ausstattung im Landhausstil: Dielen Parkett aus Schlossdielen, Esstisch und Stühle dunkelbraunes Holz, weiß brau grün geblümte Tapete im Landhaus Stil, große weiße Fenster ...
Bild Schulzes Farben- und Tapetenhaus, Interior Designers and Decorators, décorateurs et stylistes d'intérieur
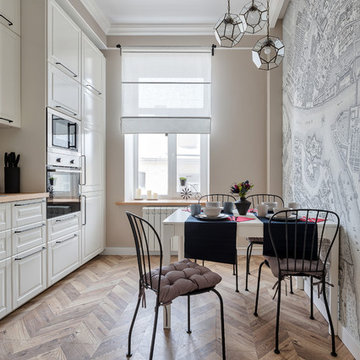
Cette image montre une petite salle à manger ouverte sur la cuisine traditionnelle avec un mur multicolore, parquet clair et aucune cheminée.
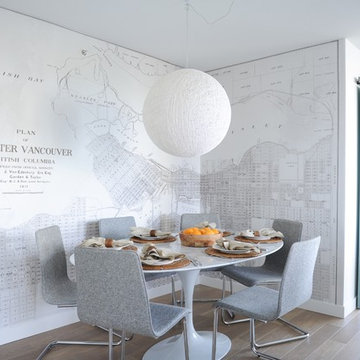
Tracey Ayton Photography
Idées déco pour une salle à manger scandinave avec un mur multicolore et parquet clair.
Idées déco pour une salle à manger scandinave avec un mur multicolore et parquet clair.
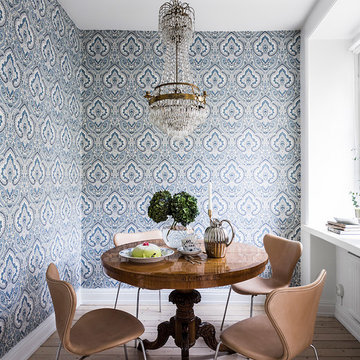
Cette image montre une petite salle à manger traditionnelle fermée avec un mur bleu, parquet clair, aucune cheminée et un sol beige.
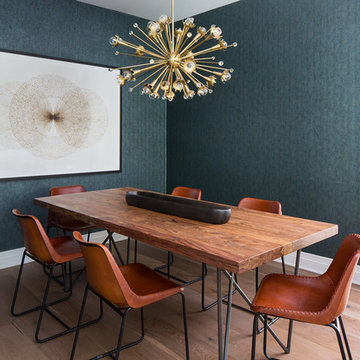
Meghan Bob Photography
Réalisation d'une petite salle à manger tradition fermée avec un mur vert, parquet clair et un sol marron.
Réalisation d'une petite salle à manger tradition fermée avec un mur vert, parquet clair et un sol marron.
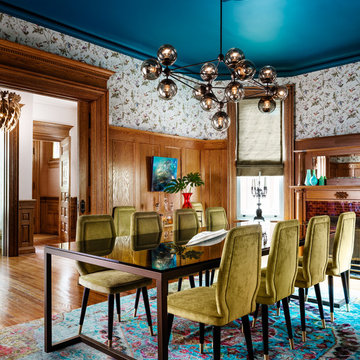
Brandon Barre & Gillian Jackson
Idées déco pour une salle à manger victorienne fermée et de taille moyenne avec parquet clair, une cheminée standard et un manteau de cheminée en carrelage.
Idées déco pour une salle à manger victorienne fermée et de taille moyenne avec parquet clair, une cheminée standard et un manteau de cheminée en carrelage.
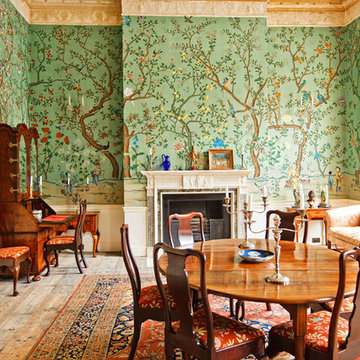
Cette photo montre une salle à manger chic de taille moyenne avec un mur vert, une cheminée standard et parquet clair.
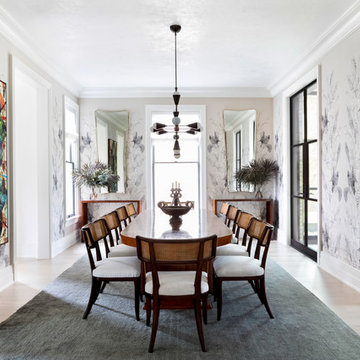
Austin Victorian by Chango & Co.
Architectural Advisement & Interior Design by Chango & Co.
Architecture by William Hablinski
Construction by J Pinnelli Co.
Photography by Sarah Elliott
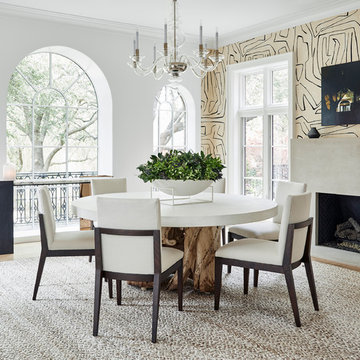
Cette image montre une salle à manger marine avec un mur multicolore, parquet clair et une cheminée standard.
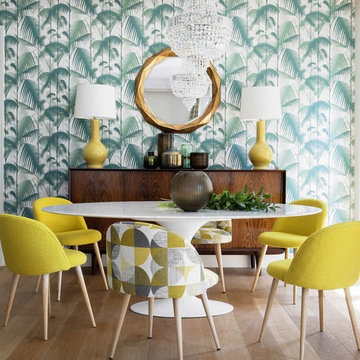
Idée de décoration pour une salle à manger ethnique avec un mur multicolore, parquet clair, aucune cheminée et un sol beige.
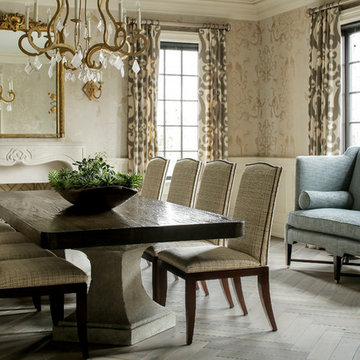
Idée de décoration pour une rideau de salle à manger tradition avec un mur beige, parquet clair et une cheminée standard.
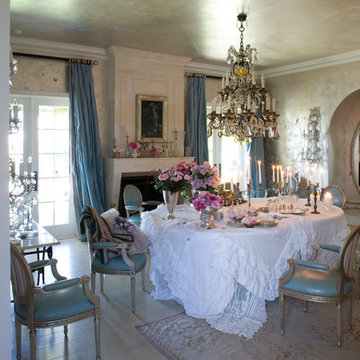
The formal dining room of Sharon and Ozzy Osbourne as featured in Rachel Ashwell's Shabby Chic Inspirations book.
Cette image montre une grande salle à manger style shabby chic fermée avec parquet clair, un mur beige et une cheminée standard.
Cette image montre une grande salle à manger style shabby chic fermée avec parquet clair, un mur beige et une cheminée standard.
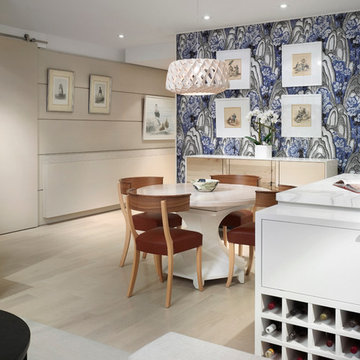
This apartment was designed in a light, modern Scandinavian aesthetic for a retired couple who divide their time between Toronto and the British Columbia Interior. The suite layout was reconfigured to provide a more open plan without sacrificing areas for privacy. Every opportunity was taken to maximize storage into custom designed cabinetry for an ordered and clean space.
Assisting on this project was interior designer, Jill Greaves. Custom cabinetry fabricated by MCM2001. Home Automation coordinated with Jeff Gosselin at Cloud 9 AV Inc. Photography by Shai Gil.
Idées déco de salles à manger avec parquet clair
1
