Idées déco de salles à manger avec un sol en brique et différents designs de plafond
Trier par :
Budget
Trier par:Populaires du jour
1 - 20 sur 32 photos

Exemple d'une salle à manger bord de mer avec une banquette d'angle, un mur blanc, un sol en brique, un sol rouge, un plafond en lambris de bois, un plafond voûté et du lambris de bois.
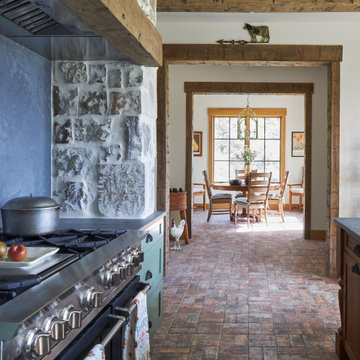
Aménagement d'une salle à manger montagne de taille moyenne avec une banquette d'angle, un mur beige, un sol en brique, un sol marron et poutres apparentes.

Opened connection between breakfast nook sitting area and kitchen.
Réalisation d'une petite salle à manger sud-ouest américain avec une banquette d'angle, un mur blanc, un sol en brique, un sol rouge et poutres apparentes.
Réalisation d'une petite salle à manger sud-ouest américain avec une banquette d'angle, un mur blanc, un sol en brique, un sol rouge et poutres apparentes.
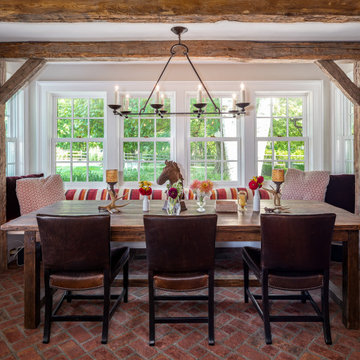
Cette photo montre une salle à manger nature avec un mur gris, un sol en brique, un sol rouge et poutres apparentes.

Sala da pranzo accanto alla cucina con pareti facciavista
Exemple d'une grande salle à manger ouverte sur le salon méditerranéenne avec un mur jaune, un sol en brique, un sol rouge et un plafond voûté.
Exemple d'une grande salle à manger ouverte sur le salon méditerranéenne avec un mur jaune, un sol en brique, un sol rouge et un plafond voûté.

Idée de décoration pour une grande salle à manger sud-ouest américain avec un mur beige, un sol en brique, une cheminée standard, un manteau de cheminée en plâtre, un sol rouge, poutres apparentes, un plafond voûté et un plafond en bois.
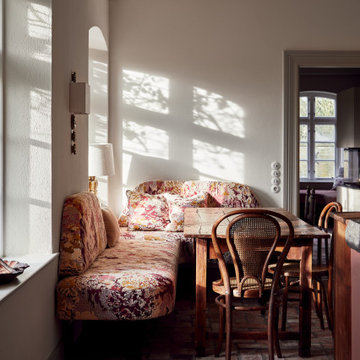
Aménagement d'une petite salle à manger ouverte sur le salon éclectique avec un mur blanc, un sol en brique, un sol rouge et poutres apparentes.
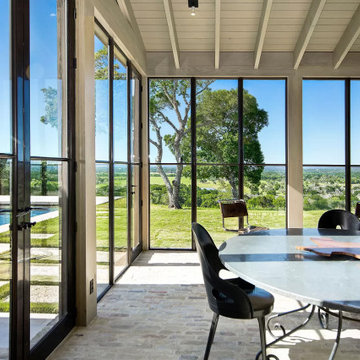
Cette image montre une salle à manger rustique en bois avec un sol en brique, un sol beige et un plafond en bois.
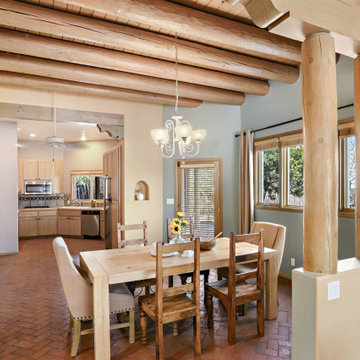
Réalisation d'une salle à manger ouverte sur la cuisine sud-ouest américain de taille moyenne avec un sol en brique, aucune cheminée, poutres apparentes, un mur gris et un sol rouge.
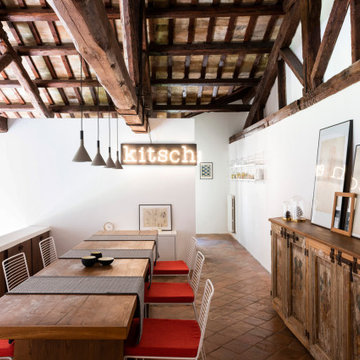
Foto: Federico Villa Studio
Cette photo montre une très grande salle à manger ouverte sur le salon éclectique avec un mur blanc, un sol en brique et poutres apparentes.
Cette photo montre une très grande salle à manger ouverte sur le salon éclectique avec un mur blanc, un sol en brique et poutres apparentes.
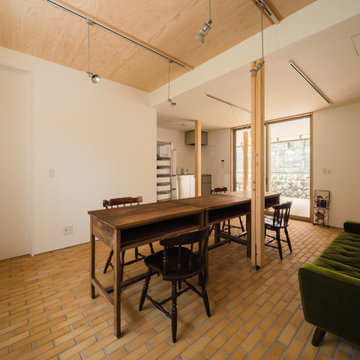
Exemple d'une salle à manger avec un mur blanc, un sol en brique, un sol marron, un plafond en papier peint et du papier peint.

Designed from a “high-tech, local handmade” philosophy, this house was conceived with the selection of locally sourced materials as a starting point. Red brick is widely produced in San Pedro Cholula, making it the stand-out material of the house.
An artisanal arrangement of each brick, following a non-perpendicular modular repetition, allowed expressivity for both material and geometry-wise while maintaining a low cost.
The house is an introverted one and incorporates design elements that aim to simultaneously bring sufficient privacy, light and natural ventilation: a courtyard and interior-facing terrace, brick-lattices and windows that open up to selected views.
In terms of the program, the said courtyard serves to articulate and bring light and ventilation to two main volumes: The first one comprised of a double-height space containing a living room, dining room and kitchen on the first floor, and bedroom on the second floor. And a second one containing a smaller bedroom and service areas on the first floor, and a large terrace on the second.
Various elements such as wall lamps and an electric meter box (among others) were custom-designed and crafted for the house.
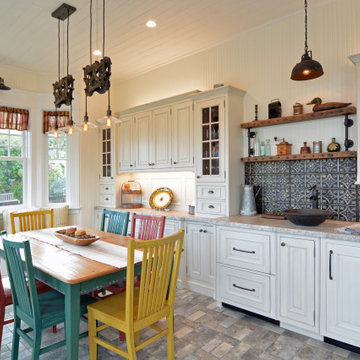
Idées déco pour une grande salle à manger campagne fermée avec un mur blanc, un sol en brique, un sol gris, un plafond en bois et du lambris.
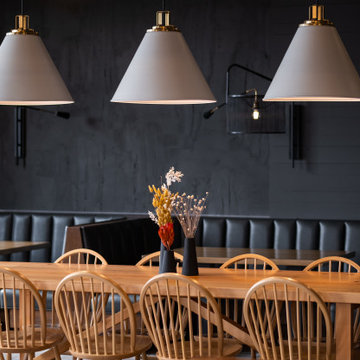
Absolutely stunning dining area featuring our custom tabletops made out of our urban lumber.
Idée de décoration pour une salle à manger ouverte sur la cuisine nordique avec un mur noir, un sol en brique, poutres apparentes et du lambris de bois.
Idée de décoration pour une salle à manger ouverte sur la cuisine nordique avec un mur noir, un sol en brique, poutres apparentes et du lambris de bois.
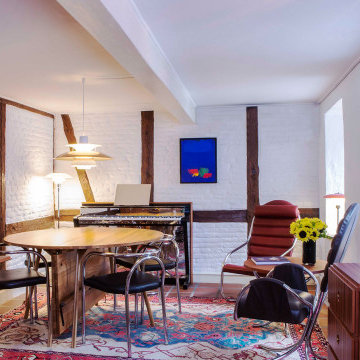
In this showcase home, elements that nod to tradition blend seamlessly with the bright, bold shapes and materials of modern design. Featuring design icon Poul Henningsen's stunning furnishings: PH Pope Chair, PH Lounge Chair, PH Table, PH DIning Table, PH Cabinet, PH Small Drawer Chest, and PH Cabinet.
The wildly unusual piano design is encased in layered strips of reflective chrome facing. No matter the size of the room, one's eye is drawn to the instrument.
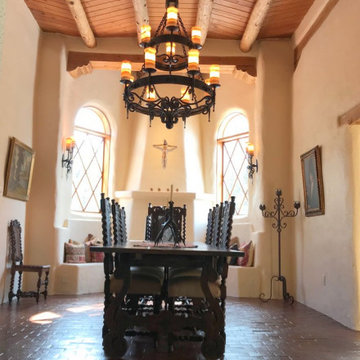
Traditional Old World Spanish style with a Jacobean undercurrent.
Réalisation d'une salle à manger ouverte sur la cuisine tradition avec un mur blanc, un sol en brique, une cheminée standard, un sol marron et un plafond en bois.
Réalisation d'une salle à manger ouverte sur la cuisine tradition avec un mur blanc, un sol en brique, une cheminée standard, un sol marron et un plafond en bois.
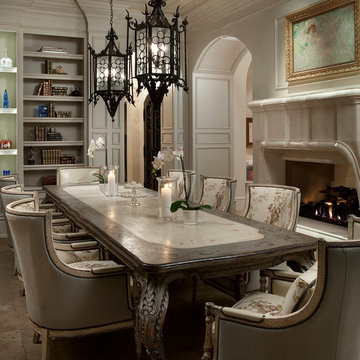
We love this formal dining rooms arched entryways and chandeliers, the custom fireplace, bricks & masonry, the fireplace mantel, millwork, and molding!
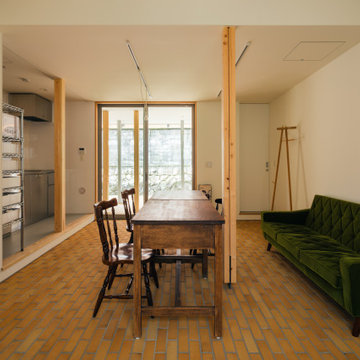
Réalisation d'une salle à manger avec un mur blanc, un sol en brique, un sol marron, un plafond en papier peint et du papier peint.
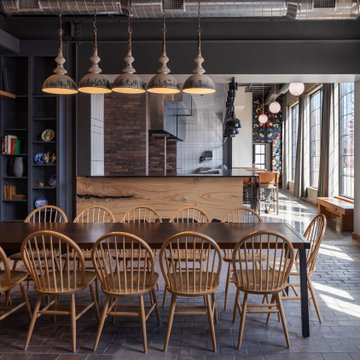
Absolutely stunning dining area featuring our custom tabletops and a beautiful live-edge slab bar feature.
Aménagement d'une salle à manger ouverte sur la cuisine scandinave avec un sol en brique et poutres apparentes.
Aménagement d'une salle à manger ouverte sur la cuisine scandinave avec un sol en brique et poutres apparentes.
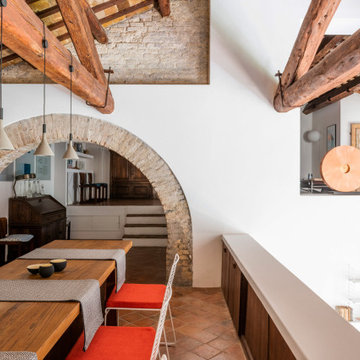
Foto: Federico Villa Studio
Idée de décoration pour une très grande salle à manger ouverte sur le salon bohème avec un mur blanc, un sol en brique et poutres apparentes.
Idée de décoration pour une très grande salle à manger ouverte sur le salon bohème avec un mur blanc, un sol en brique et poutres apparentes.
Idées déco de salles à manger avec un sol en brique et différents designs de plafond
1