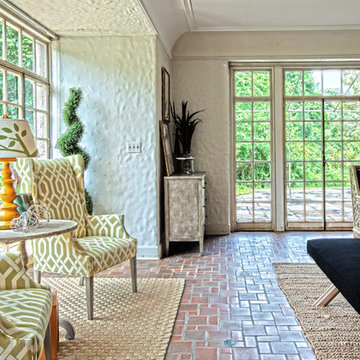Idées déco de salles à manger avec un sol en contreplaqué et un sol en brique
Trier par :
Budget
Trier par:Populaires du jour
1 - 20 sur 1 523 photos
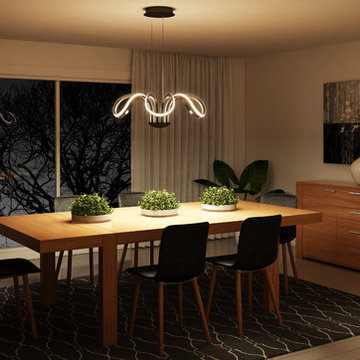
Cette photo montre une grande salle à manger tendance fermée avec un mur beige, un sol en contreplaqué et un sol beige.
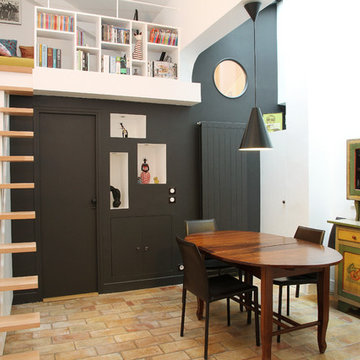
Idée de décoration pour une petite salle à manger ouverte sur le salon design avec un mur blanc, un sol en brique et aucune cheminée.

Livingroom
Exemple d'une grande salle à manger ouverte sur le salon tendance avec un mur beige, un sol en contreplaqué, un sol marron et un mur en parement de brique.
Exemple d'une grande salle à manger ouverte sur le salon tendance avec un mur beige, un sol en contreplaqué, un sol marron et un mur en parement de brique.
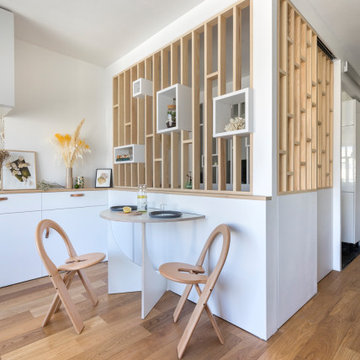
Conception d'un espace nuit sur-mesure semi-ouvert (claustra en bois massif), avec rangements dissimulés et table de repas escamotable. Travaux comprenant également le nouvel aménagement d'un salon personnalisé et l'ouverture de la cuisine sur la lumière naturelle de l'appartement de 30m2. Papier peint "Bain 1920" @PaperMint, meubles salon Pomax, chaises salle à manger Sentou Galerie, poignées de meubles Ikea.

Cette image montre une salle à manger design avec un mur blanc, un sol en contreplaqué, une cheminée standard, un manteau de cheminée en pierre et un sol marron.
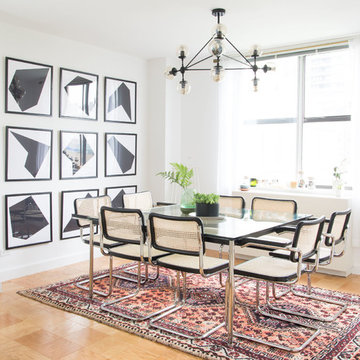
Photos by Claire Esparros for Homepolish
Cette photo montre une salle à manger scandinave avec un mur blanc, un sol en contreplaqué et un sol marron.
Cette photo montre une salle à manger scandinave avec un mur blanc, un sol en contreplaqué et un sol marron.

Learn more about this project and many more at
www.branadesigns.com
Idée de décoration pour une salle à manger ouverte sur la cuisine design de taille moyenne avec un mur blanc, un sol en contreplaqué, un sol beige, un plafond en papier peint et du papier peint.
Idée de décoration pour une salle à manger ouverte sur la cuisine design de taille moyenne avec un mur blanc, un sol en contreplaqué, un sol beige, un plafond en papier peint et du papier peint.

Designed from a “high-tech, local handmade” philosophy, this house was conceived with the selection of locally sourced materials as a starting point. Red brick is widely produced in San Pedro Cholula, making it the stand-out material of the house.
An artisanal arrangement of each brick, following a non-perpendicular modular repetition, allowed expressivity for both material and geometry-wise while maintaining a low cost.
The house is an introverted one and incorporates design elements that aim to simultaneously bring sufficient privacy, light and natural ventilation: a courtyard and interior-facing terrace, brick-lattices and windows that open up to selected views.
In terms of the program, the said courtyard serves to articulate and bring light and ventilation to two main volumes: The first one comprised of a double-height space containing a living room, dining room and kitchen on the first floor, and bedroom on the second floor. And a second one containing a smaller bedroom and service areas on the first floor, and a large terrace on the second.
Various elements such as wall lamps and an electric meter box (among others) were custom-designed and crafted for the house.
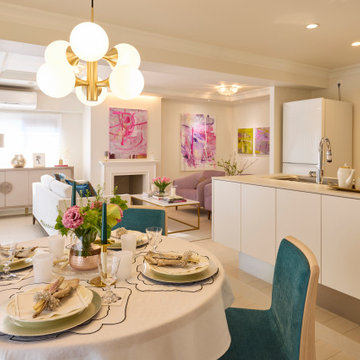
Idées déco pour une salle à manger ouverte sur le salon classique de taille moyenne avec un mur blanc, un sol en contreplaqué, un sol blanc et du papier peint.
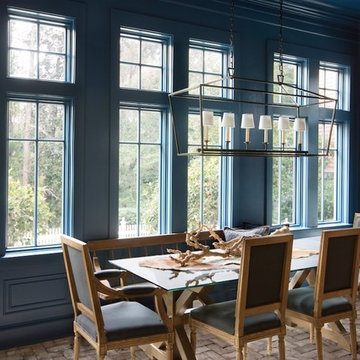
Cette image montre une grande salle à manger ouverte sur le salon marine avec un mur bleu, un sol en brique, aucune cheminée et un sol multicolore.
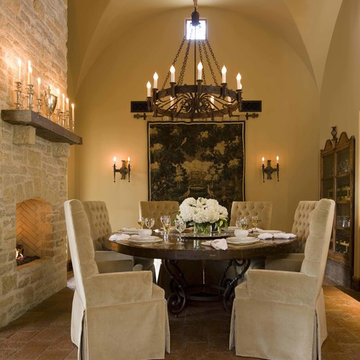
This formal dining room is the perfect place for an intimate dinner or entertaining friends. Sitting before a beautiful brick fireplace, the dark wooden table is surrounded by luxuriously covered chairs. Candles placed along the mantle provide soft light from the wrought iron chandelier above. This space, with rugged flagstone flooring and high arched ceilings, simply exudes elegance.
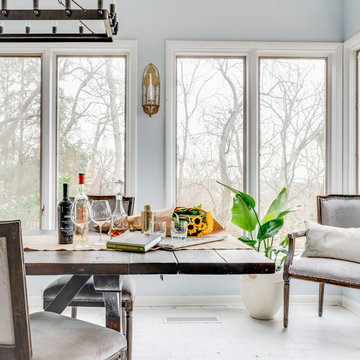
Leslie Brown
Réalisation d'une salle à manger tradition fermée et de taille moyenne avec un mur bleu, un sol en brique, aucune cheminée et un sol blanc.
Réalisation d'une salle à manger tradition fermée et de taille moyenne avec un mur bleu, un sol en brique, aucune cheminée et un sol blanc.
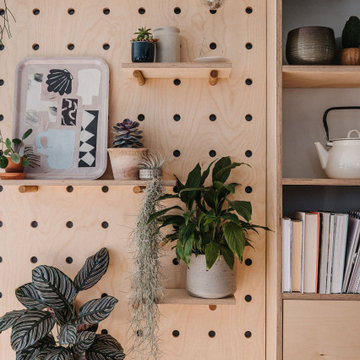
We created a calm multi-use dining room for an entertaining loving family. The banquette seating can be used for all kinds of functions and the table extended to accommodate this. A strong focus on the environment was used with sustainably sourced wood used and environmentally friendly paint and fabrics.
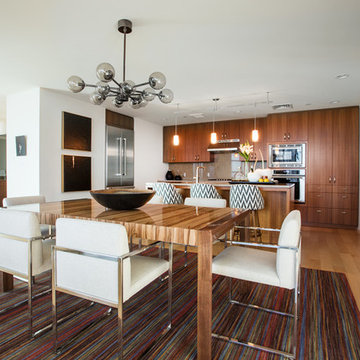
Réalisation d'une salle à manger ouverte sur la cuisine minimaliste de taille moyenne avec un sol en contreplaqué et un mur blanc.
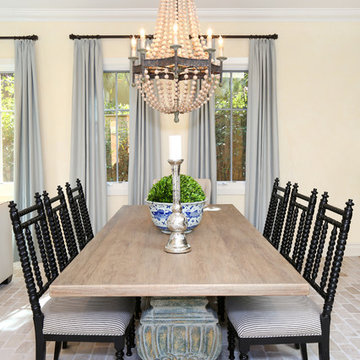
Wood beaded chandelier over a gorgeous reclaimed wood dining table with spindle chairs add a bit of eclectic whimsy to the entire space.
Renovation and Interior Design:
Blackband Design. Phone: 949.872.2234
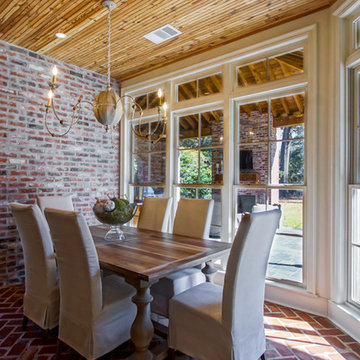
Snap-shot Photography
Cette photo montre une salle à manger ouverte sur la cuisine avec un sol en brique.
Cette photo montre une salle à manger ouverte sur la cuisine avec un sol en brique.
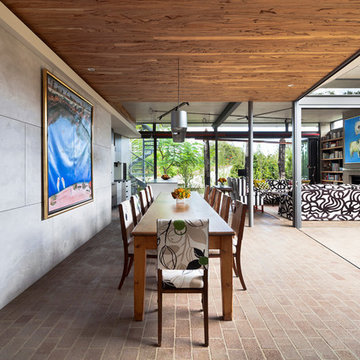
Jack Lovel Photography
Cette image montre une salle à manger ouverte sur le salon design avec un sol en brique.
Cette image montre une salle à manger ouverte sur le salon design avec un sol en brique.
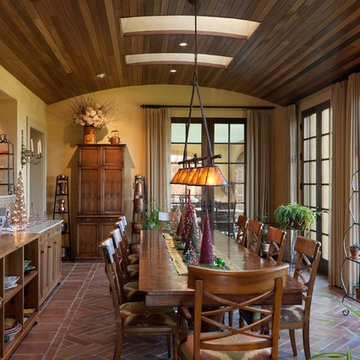
Réalisation d'une salle à manger tradition avec un sol en brique et un mur jaune.

ダイニングから中庭、リビングを見る
Cette photo montre une salle à manger ouverte sur le salon scandinave de taille moyenne avec un mur blanc, un sol en contreplaqué, aucune cheminée, un sol beige, un plafond en papier peint et du papier peint.
Cette photo montre une salle à manger ouverte sur le salon scandinave de taille moyenne avec un mur blanc, un sol en contreplaqué, aucune cheminée, un sol beige, un plafond en papier peint et du papier peint.
Idées déco de salles à manger avec un sol en contreplaqué et un sol en brique
1
