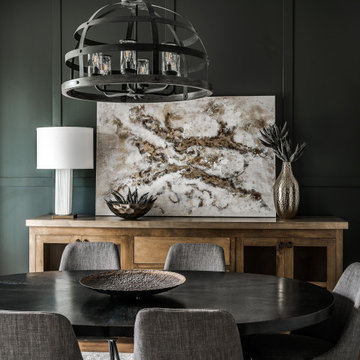Idées déco de salles à manger avec un sol en brique
Trier par :
Budget
Trier par:Populaires du jour
81 - 100 sur 373 photos
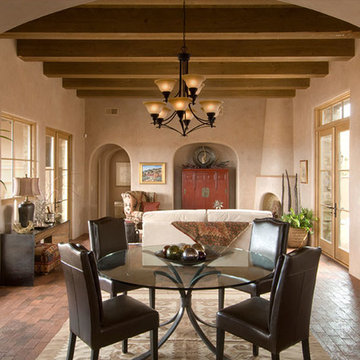
Inspiration pour une salle à manger chalet de taille moyenne avec un sol en brique, aucune cheminée, un mur beige et un sol marron.
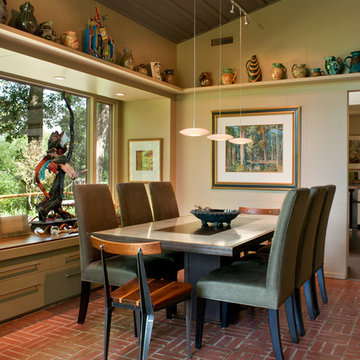
This mid-century mountain modern home was originally designed in the early 1950s. The house has ample windows that provide dramatic views of the adjacent lake and surrounding woods. The current owners wanted to only enhance the home subtly, not alter its original character. The majority of exterior and interior materials were preserved, while the plan was updated with an enhanced kitchen and master suite. Added daylight to the kitchen was provided by the installation of a new operable skylight. New large format porcelain tile and walnut cabinets in the master suite provided a counterpoint to the primarily painted interior with brick floors.
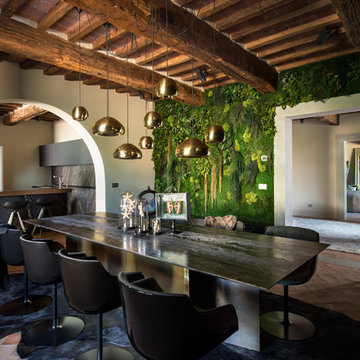
INTERIOR ARCHITECTS
Studio Svetti architecture | Emanuele Svetti
PHOTOGRAPER
Studio fotografico Pagliai | Francesca Pagliai
Réalisation d'une grande salle à manger champêtre fermée avec un mur vert, un sol en brique et un sol rouge.
Réalisation d'une grande salle à manger champêtre fermée avec un mur vert, un sol en brique et un sol rouge.
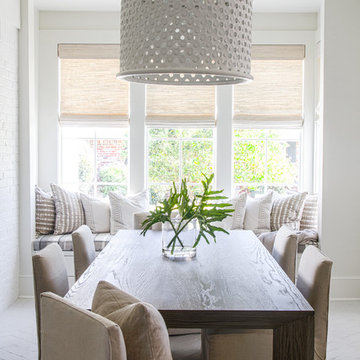
Photo: Nathaniel Ebert
Cette photo montre une salle à manger bord de mer avec un mur blanc, un sol en brique et un sol blanc.
Cette photo montre une salle à manger bord de mer avec un mur blanc, un sol en brique et un sol blanc.
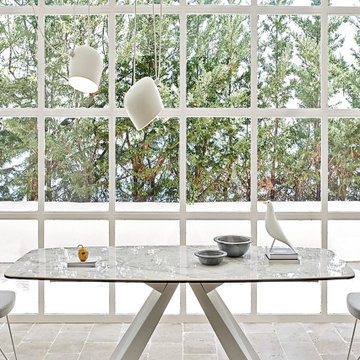
The distinguishing trait of the I Naturali series is soil. A substance which on the one hand recalls all things primordial and on the other the possibility of being plied. As a result, the slab made from the ceramic lends unique value to the settings it clads.
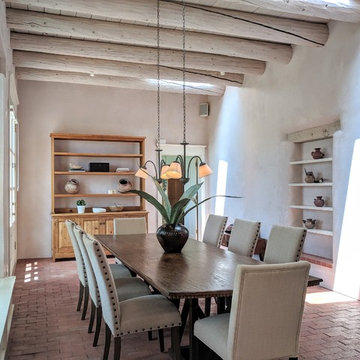
Réalisation d'une salle à manger sud-ouest américain de taille moyenne et fermée avec un mur beige, un sol en brique, un sol marron et aucune cheminée.
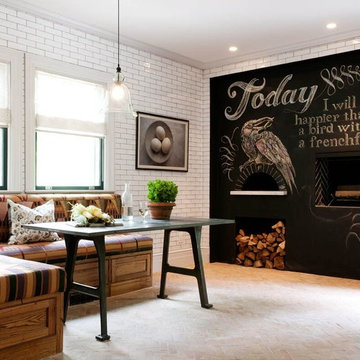
Réalisation d'une grande salle à manger ouverte sur la cuisine tradition avec un mur blanc, un sol en brique, une cheminée standard, un manteau de cheminée en carrelage et un sol marron.
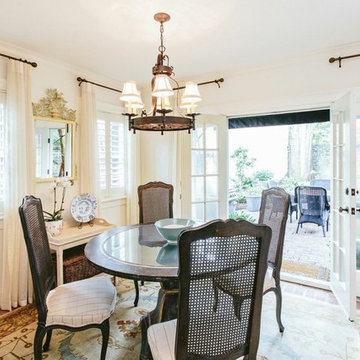
Dining Room of Carriage House on Laurens St. In Charleston. Round table by Bliss Studio perfect size for light filled brick floor room, hand picked antique cane back chairs. Iron Rods by Robert Allen complimenting sheers by Stroheim & Romann, hand woven wool rug. Chandelier by Cyan Designs
photo by Andrew Cebulka
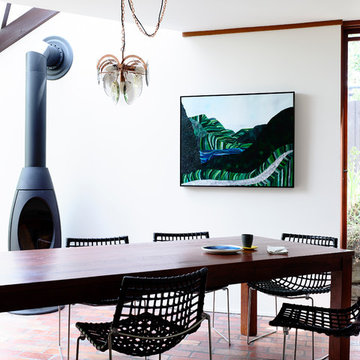
Derek Swalwell
Inspiration pour une salle à manger bohème fermée et de taille moyenne avec un sol en brique, un poêle à bois, un mur blanc et un manteau de cheminée en métal.
Inspiration pour une salle à manger bohème fermée et de taille moyenne avec un sol en brique, un poêle à bois, un mur blanc et un manteau de cheminée en métal.

We used 11’ tall steel windows and doors separated by slender stone piers for the exterior walls of this addition. With all of its glazing, the new dining room opens the family room to views of Comal Springs and brings natural light deep into the house.
The floor is waxed brick, and the ceiling is pecky cypress. The stone piers support the second floor sitting porch at the master bedroom.
Photography by Travis Keas
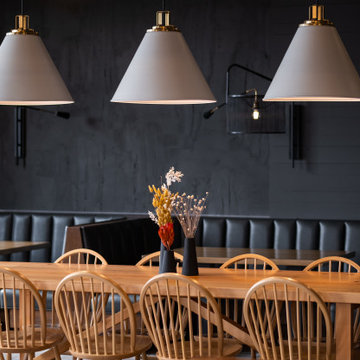
Absolutely stunning dining area featuring our custom tabletops made out of our urban lumber.
Idée de décoration pour une salle à manger ouverte sur la cuisine nordique avec un mur noir, un sol en brique, poutres apparentes et du lambris de bois.
Idée de décoration pour une salle à manger ouverte sur la cuisine nordique avec un mur noir, un sol en brique, poutres apparentes et du lambris de bois.
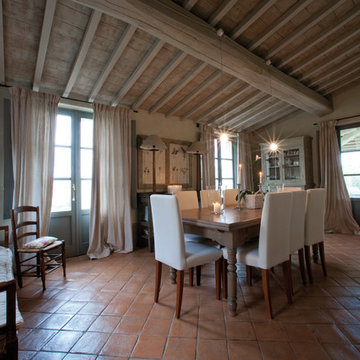
Progettazione Villa in campagna toscana
Inspiration pour une salle à manger rustique fermée et de taille moyenne avec un mur beige et un sol en brique.
Inspiration pour une salle à manger rustique fermée et de taille moyenne avec un mur beige et un sol en brique.
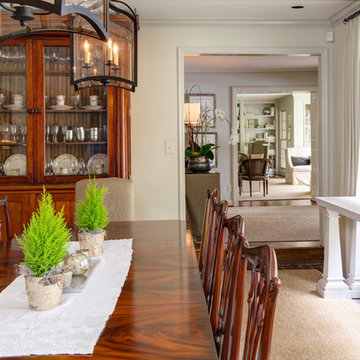
Brendon Pinola
Exemple d'une salle à manger ouverte sur la cuisine chic de taille moyenne avec un mur gris, un sol en brique, aucune cheminée et un sol rouge.
Exemple d'une salle à manger ouverte sur la cuisine chic de taille moyenne avec un mur gris, un sol en brique, aucune cheminée et un sol rouge.
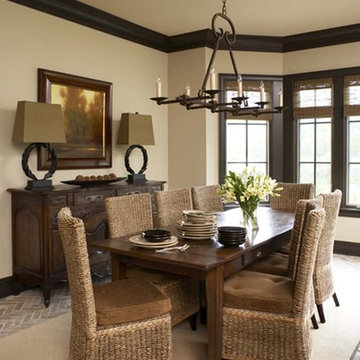
The Moniotte residence was a full renovation managed by Postcard from Paris. Virtually every room in the house was renovated. Postcard from Paris also selected and installed all furnishings, accessories, artwork, lighting, and window treatments and fully appointed the home - from bedding to kitchenware - such that it was livable and ready to enjoy when the clients arrived at their new home.
The Moniotte residence has an exquisite view of the Jack Nicklaus Signature Golf Course at Walnut Cove.
Materials of Note
Black walnut floors throughout living areas; Brick floors in kitchen and keeping room and throughout lower level; Pewter countertop in kitchen; Cast stone mantel and kitchen hood; 20th Century Lighting; Antique chest vanity in powder room with bronze sink.
Rachael Boling Photography
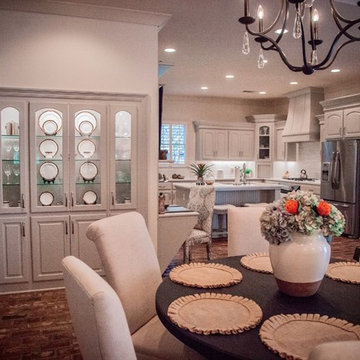
Idées déco pour une salle à manger ouverte sur le salon classique avec un mur blanc, un sol en brique et aucune cheminée.
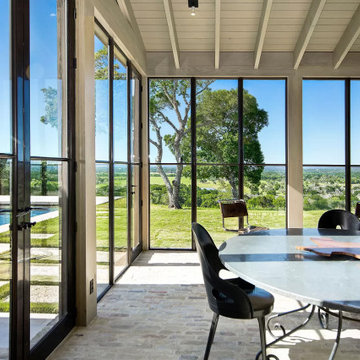
Cette image montre une salle à manger rustique en bois avec un sol en brique, un sol beige et un plafond en bois.
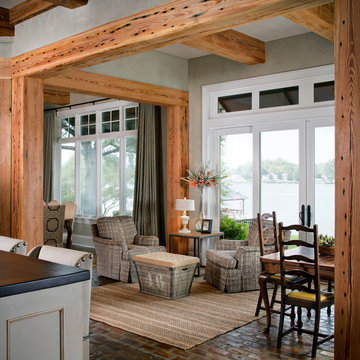
Chipper Hatter
Inspiration pour une grande salle à manger ouverte sur la cuisine traditionnelle avec un mur gris, un sol en brique et aucune cheminée.
Inspiration pour une grande salle à manger ouverte sur la cuisine traditionnelle avec un mur gris, un sol en brique et aucune cheminée.
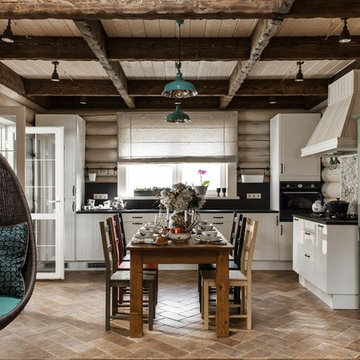
Cette photo montre une salle à manger ouverte sur la cuisine montagne avec un mur beige, un sol en brique et un sol marron.
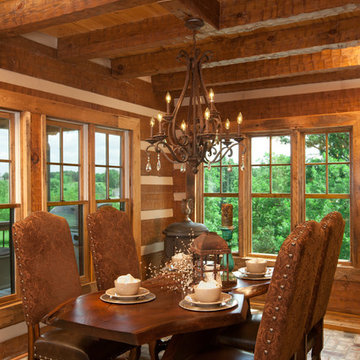
Another view of the dining space and the wood slab table. Rustic elegance!
Cette photo montre une grande salle à manger ouverte sur le salon montagne avec un mur marron et un sol en brique.
Cette photo montre une grande salle à manger ouverte sur le salon montagne avec un mur marron et un sol en brique.
Idées déco de salles à manger avec un sol en brique
5
