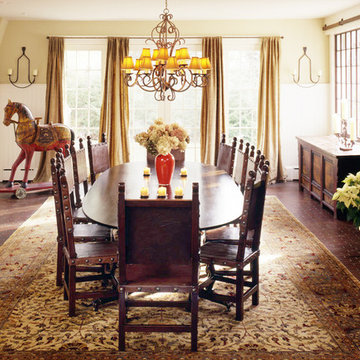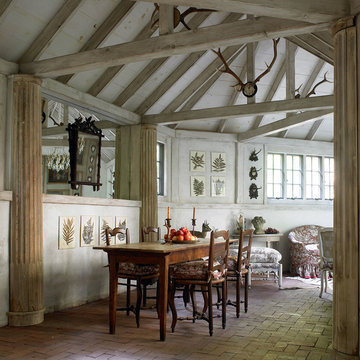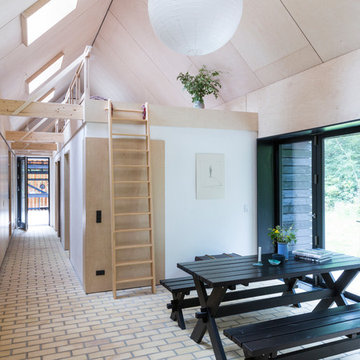Idées déco de salles à manger avec un sol en brique
Trier par :
Budget
Trier par:Populaires du jour
81 - 100 sur 374 photos
1 sur 2
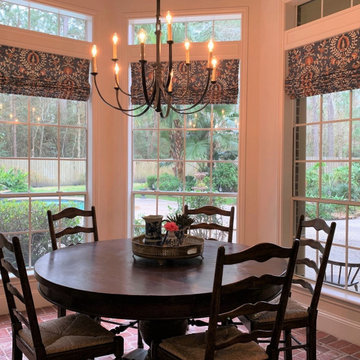
A comfortable place to eat breakfast, watch the birds, and relax with the pool view. This English country style breakfast area is perfect for this family.
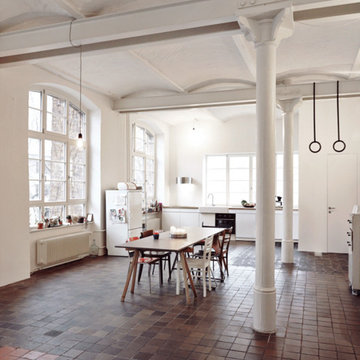
Die um 1870 errichtete, ehemalige Schokoladenfabrik war bereits seit den 70er Jahren berühmt, um nicht zu sagen berüchtigt für ihre wilden Wohngemeinschaften. Die zentrale
Lage in dem Kreuzberg am nächsten
liegenden Teil Neuköllns, im Volksmund auch „Kreuzkölln“ genannt, machte die alte Fabrik sofort nach Ende der Produktion interessant für Wohnungssuchende. Die wilden Zeiten sind nun schon ein paar Jahre vorbei und die meisten Etagen der alten Fabrik mittlerweile in privater Hand. So auch die Wohnung H die von der Tochter der Bauherren und ihren Freunden bereits seit ein paar Jahren als Wohngemeinschaft genutzt wird.
Als nun die Brandschutzsanierung der gusseisernen Tragkonstruktion anstand, nutzte man die Gelegenheit um die Wohnung in einer großen Maßnahme fit für die nächsten Jahrzehnte zu machen.
Foto: Julia Klug
www.juliaklug.com
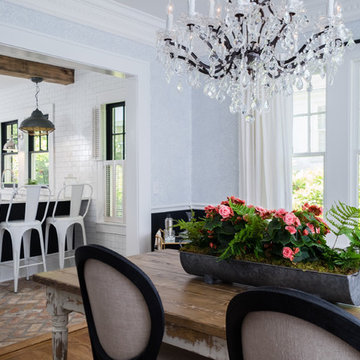
Cette photo montre une salle à manger ouverte sur la cuisine montagne de taille moyenne avec un mur blanc, un sol en brique et aucune cheminée.
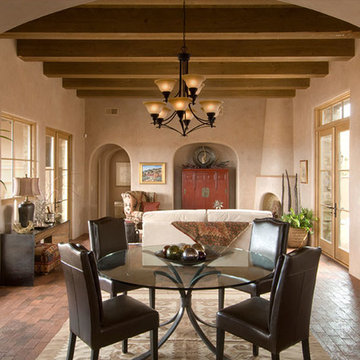
Inspiration pour une salle à manger chalet de taille moyenne avec un sol en brique, aucune cheminée, un mur beige et un sol marron.
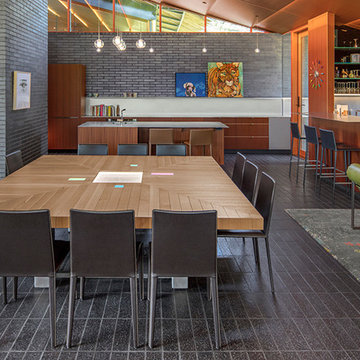
Inspiration pour une salle à manger ouverte sur la cuisine avec un mur noir, un sol en brique et un sol noir.
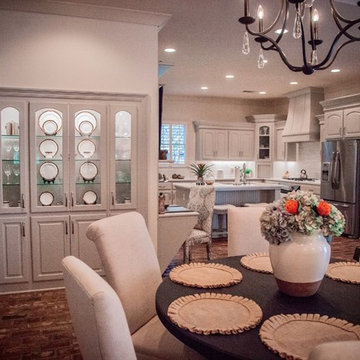
Idées déco pour une salle à manger ouverte sur le salon classique avec un mur blanc, un sol en brique et aucune cheminée.
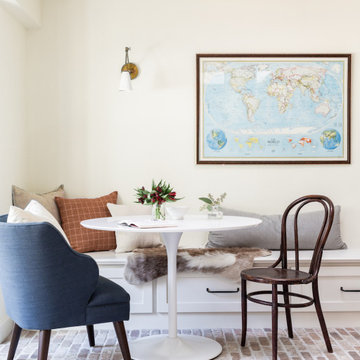
Réalisation d'une salle à manger tradition de taille moyenne avec un sol en brique, aucune cheminée et un sol rose.
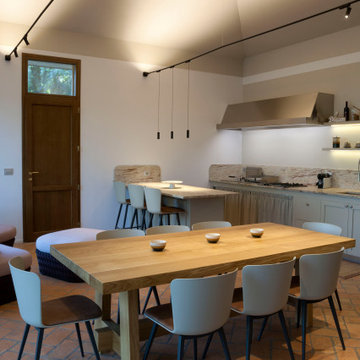
Zona open space cucina, sala da pranzo e salotto situata in una dependance in stile country moderno. Un ambiente dalle linee pulite e ricercate al tempo stesso familiare e accogliente.
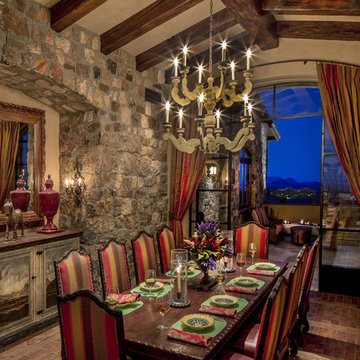
Southwestern/Tuscan style dining room with brick floor.
Architect: Urban Design Associates
Builder: R-Net Custom Homes
Interiors: Ashley P. Designs
Photography: Thompson Photographic
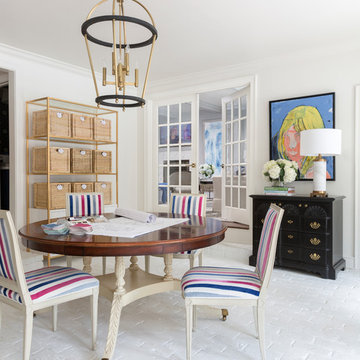
Aménagement d'une salle à manger classique fermée avec un sol en brique, un mur blanc et un sol blanc.
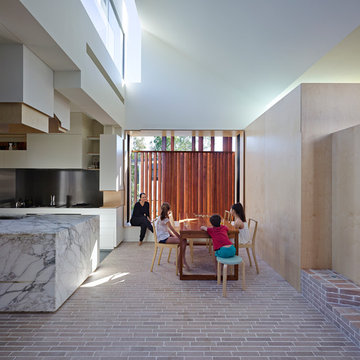
The owners of this 1890’s timber cottage –an architect and an interior designer – created a dramatic extension that weaves from the remodelled existing house, through a new pavilion accommodating a hall, bathroom, bedrooms, dining area and kitchen, and into the back garden. An original quarter-bond brick fireplace “anchored” the old building and became the extension’s starting point. The new work artfully uses brick to respond to light while defining boundaries and social spaces, creating edges to perch, responding to privacy, and addressing the garden. The brick walls and floors are patterned with quarter-bond variations along with hit-and-miss (perforated) walling and open perpends (the vertical gaps between bricks), blurring the distinction between internal and external space. The brickwork, predominately in Simmental Silver along with reclaimed bricks, captures an architecture that is responsive, connecting to its place and environment. The handcrafted brickwork creates geometries and forms, contrasting mass with void to create a sense of lightness and connection to site.
Photographer: Christopher Frederick Jones (Elvis & Rose photo by Alex Chomicz)
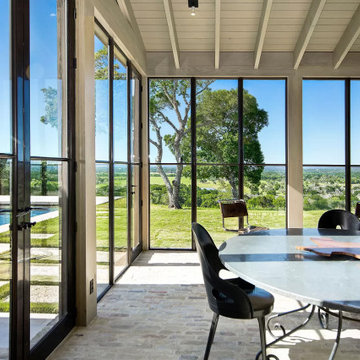
Cette image montre une salle à manger rustique en bois avec un sol en brique, un sol beige et un plafond en bois.
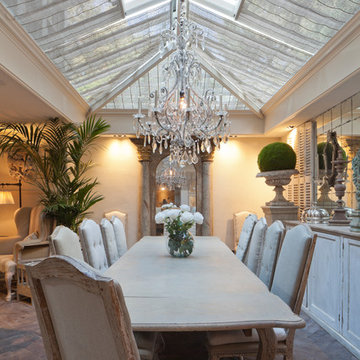
Traditional design with a modern twist, this ingenious layout links a light-filled multi-functional basement room with an upper orangery. Folding doors to the lower rooms open onto sunken courtyards. The lower room and rooflights link to the main conservatory via a spiral staircase.
Vale Paint Colour- Exterior : Carbon, Interior : Portland
Size- 4.1m x 5.9m (Ground Floor), 11m x 7.5m (Basement Level)
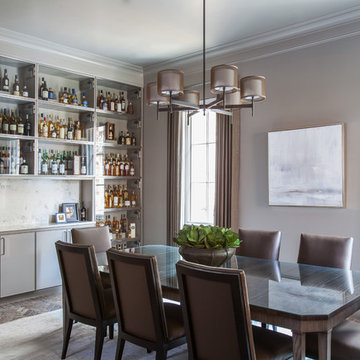
Julie Soefer Photography
Inspiration pour une rideau de salle à manger traditionnelle avec un mur gris et un sol en brique.
Inspiration pour une rideau de salle à manger traditionnelle avec un mur gris et un sol en brique.
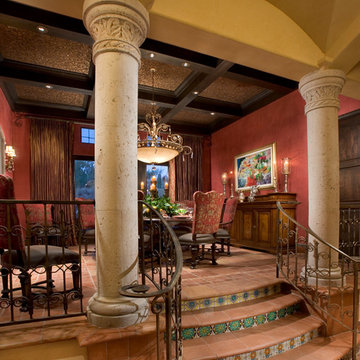
Anita Lang - IMI Design - Scottsdale, AZ
Cette photo montre une grande salle à manger méditerranéenne fermée avec un mur rouge, un sol en brique et un sol rouge.
Cette photo montre une grande salle à manger méditerranéenne fermée avec un mur rouge, un sol en brique et un sol rouge.
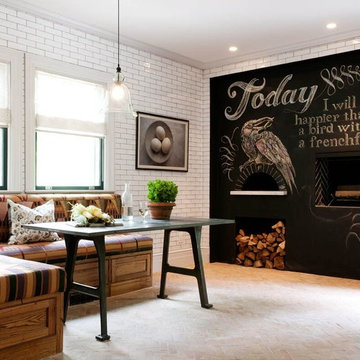
Réalisation d'une grande salle à manger ouverte sur la cuisine tradition avec un mur blanc, un sol en brique, une cheminée standard, un manteau de cheminée en carrelage et un sol marron.
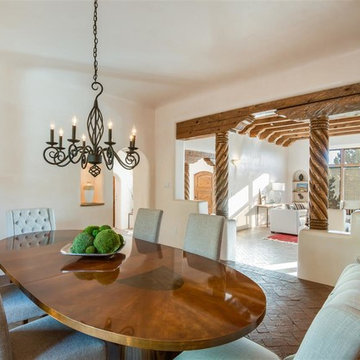
Marshall Elias Photography
Idées déco pour une salle à manger sud-ouest américain fermée et de taille moyenne avec un mur blanc, un sol en brique, aucune cheminée et un sol marron.
Idées déco pour une salle à manger sud-ouest américain fermée et de taille moyenne avec un mur blanc, un sol en brique, aucune cheminée et un sol marron.
Idées déco de salles à manger avec un sol en brique
5
