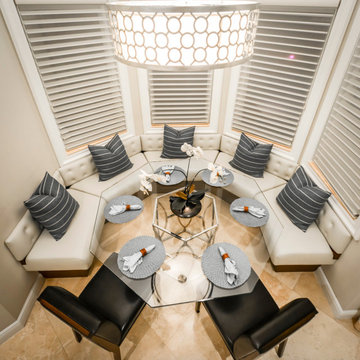Idées déco de salles à manger avec un sol en calcaire et tomettes au sol
Trier par :
Budget
Trier par:Populaires du jour
1 - 20 sur 3 233 photos
1 sur 3
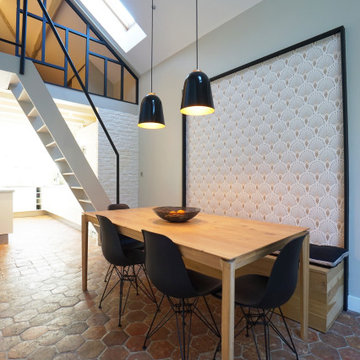
Peinture
Réalisation de mobilier sur mesure
Pose de papiers-peints
Modifications de plomberie et d'électricité
Réalisation d'une salle à manger tradition de taille moyenne et fermée avec tomettes au sol, un mur beige et aucune cheminée.
Réalisation d'une salle à manger tradition de taille moyenne et fermée avec tomettes au sol, un mur beige et aucune cheminée.
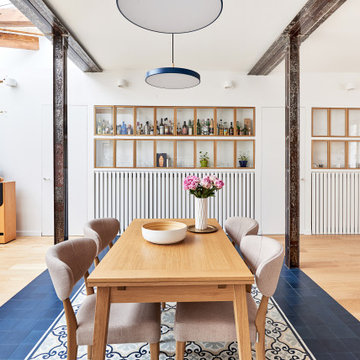
Réalisation d'une grande salle à manger ouverte sur le salon design avec un mur blanc, tomettes au sol, aucune cheminée et un sol bleu.
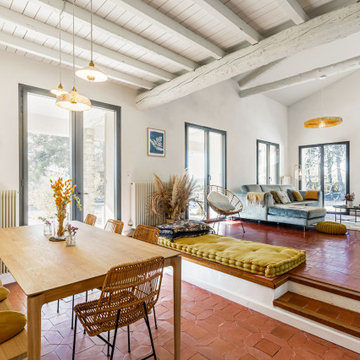
Projet de rénovation d'une maison de 180m² des années 60, qui n’avait subi aucun travaux depuis.
Une grosse rénovation a été menée, avec notamment la réfection de toiture et l'isolation.
La rénovation de toutes les salles de bains a été faite.
Une cuisine ouverte a été créée, et les deux petites chambres ont été réunies afin de former la chambre parentale actuelle.
Le grenier a été transformé en une salle de bain.

Aménagement d'une salle à manger sud-ouest américain fermée et de taille moyenne avec un mur beige, tomettes au sol, une cheminée standard et un manteau de cheminée en plâtre.

Complete remodel of dated home to suit modern lifestyle of new owners. This Scottsdale home features contemporary art, glass table top with Berman Rosetti dining chairs, Terzani Mizu light fixture, and wooden and steel columns.
Homes located in Scottsdale, Arizona. Designed by Design Directives, LLC. who also serves Phoenix, Paradise Valley, Cave Creek, Carefree, and Sedona.
For more about Design Directives, click here: https://susanherskerasid.com/
To learn more about this project, click here: https://susanherskerasid.com/scottsdale-modern-remodel/

The clients' reproduction Frank Lloyd Wright Floor Lamp and MCM furnishings complete this seating area in the dining room nook. This area used to be an exterior porch, but was enclosed to make the current dining room larger. In the dining room, we added a walnut bar with an antique gold toekick and antique gold hardware, along with an enclosed tall walnut cabinet for storage. The tall dining room cabinet also conceals a vertical steel structural beam, while providing valuable storage space. The walnut bar and dining cabinets breathe new life into the space and echo the tones of the wood walls and cabinets in the adjoining kitchen and living room. Finally, our design team finished the space with MCM furniture, art and accessories.
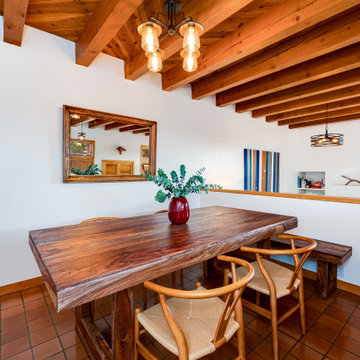
Exemple d'une petite salle à manger sud-ouest américain fermée avec un mur blanc, tomettes au sol, un sol orange et poutres apparentes.

Formal Dining Room
Idées déco pour une très grande salle à manger classique avec un sol en calcaire, un mur rouge et un sol gris.
Idées déco pour une très grande salle à manger classique avec un sol en calcaire, un mur rouge et un sol gris.
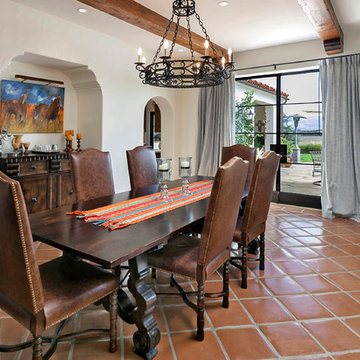
Jim Bartsch
Inspiration pour une grande salle à manger méditerranéenne fermée avec un mur blanc, tomettes au sol, aucune cheminée et un sol marron.
Inspiration pour une grande salle à manger méditerranéenne fermée avec un mur blanc, tomettes au sol, aucune cheminée et un sol marron.
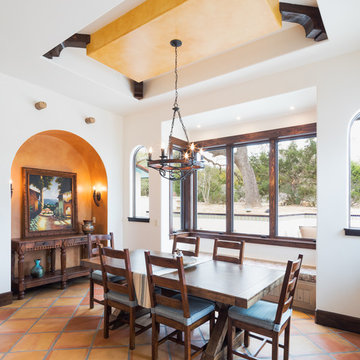
We designed the breakfast room with large windows on two sides for a full view of the pool with it’s arched water features. Once again, a colorful focus is achieved with a bright ceiling and arch blending the saltillo colors into the overall room.

This 6,500-square-foot one-story vacation home overlooks a golf course with the San Jacinto mountain range beyond. The house has a light-colored material palette—limestone floors, bleached teak ceilings—and ample access to outdoor living areas.
Builder: Bradshaw Construction
Architect: Marmol Radziner
Interior Design: Sophie Harvey
Landscape: Madderlake Designs
Photography: Roger Davies
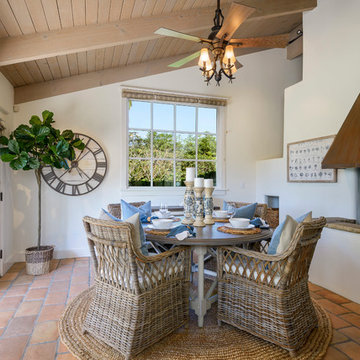
Idées déco pour une salle à manger bord de mer avec un mur blanc, tomettes au sol, une cheminée standard et un sol orange.
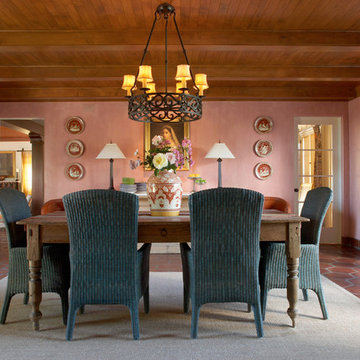
Aménagement d'une grande rideau de salle à manger méditerranéenne fermée avec un mur rose, tomettes au sol, aucune cheminée et un sol rouge.

Réalisation d'une grande salle à manger ouverte sur le salon méditerranéenne avec un mur orange, tomettes au sol, une cheminée standard et un manteau de cheminée en carrelage.

Linda Hall
Idées déco pour une salle à manger fermée et de taille moyenne avec un mur bleu, un sol en calcaire et aucune cheminée.
Idées déco pour une salle à manger fermée et de taille moyenne avec un mur bleu, un sol en calcaire et aucune cheminée.
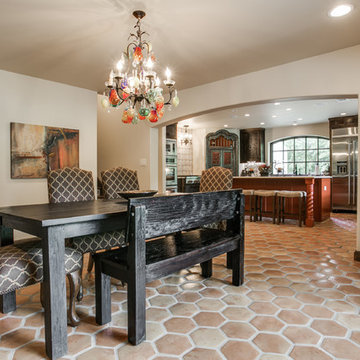
Shoot2Sell
Bella Vista Company
This home won the NARI Greater Dallas CotY Award for Entire House $750,001 to $1,000,000 in 2015.
Exemple d'une grande salle à manger ouverte sur le salon méditerranéenne avec un mur beige et tomettes au sol.
Exemple d'une grande salle à manger ouverte sur le salon méditerranéenne avec un mur beige et tomettes au sol.
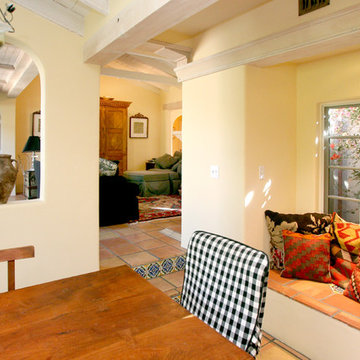
Photos by Kristi Zufall, www.stellamedia.com
Réalisation d'une salle à manger méditerranéenne avec un mur jaune et tomettes au sol.
Réalisation d'une salle à manger méditerranéenne avec un mur jaune et tomettes au sol.

John Baker
Aménagement d'une grande salle à manger sud-ouest américain avec un mur beige, une cheminée d'angle, un manteau de cheminée en plâtre, tomettes au sol et éclairage.
Aménagement d'une grande salle à manger sud-ouest américain avec un mur beige, une cheminée d'angle, un manteau de cheminée en plâtre, tomettes au sol et éclairage.
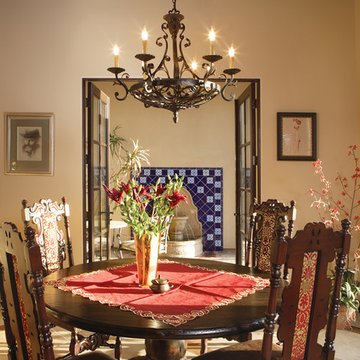
The name says it all. This lot was so close to Camelback mountain in Paradise Valley, AZ, that the views would, in essence, be from the front yard. So to capture the views from the interior of the home, we did a "twist" and designed a home where entry was from the back of the lot. The owners had a great interest in European architecture which dictated the old-world style. While the style of the home may speak of centuries past, this home reflects modern Arizona living with spectacular outdoor living spaces and breathtaking views from the pool.
Architect: C.P. Drewett, AIA, NCARB, Drewett Works, Scottsdale, AZ
Builder: Sonora West Development, Scottsdale, AZ
Idées déco de salles à manger avec un sol en calcaire et tomettes au sol
1
