Idées déco de salles à manger avec un sol en calcaire et un sol marron
Trier par :
Budget
Trier par:Populaires du jour
1 - 20 sur 39 photos
1 sur 3
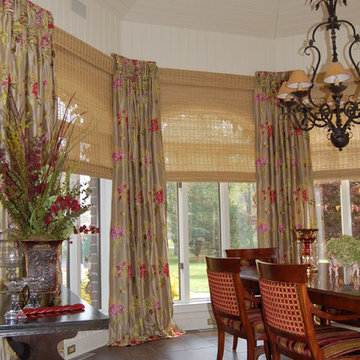
Designed by Angela Sisk
Idées déco pour une salle à manger classique fermée et de taille moyenne avec un mur blanc, un sol en calcaire, aucune cheminée et un sol marron.
Idées déco pour une salle à manger classique fermée et de taille moyenne avec un mur blanc, un sol en calcaire, aucune cheminée et un sol marron.
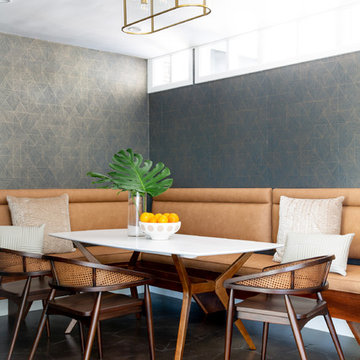
limestone slab with concrete stain and satin sheen sealer
Idée de décoration pour une grande salle à manger ouverte sur le salon design avec un mur multicolore, un sol en calcaire et un sol marron.
Idée de décoration pour une grande salle à manger ouverte sur le salon design avec un mur multicolore, un sol en calcaire et un sol marron.

For this 1961 Mid-Century home we did a complete remodel while maintaining many existing features and our client’s bold furniture. We took our cues for style from our stylish clients; incorporating unique touches to create a home that feels very them. The result is a space that feels casual and modern but with wonderful character and texture as a backdrop.
The restrained yet bold color palette consists of dark neutrals, jewel tones, woven textures, handmade tiles, and antique rugs.
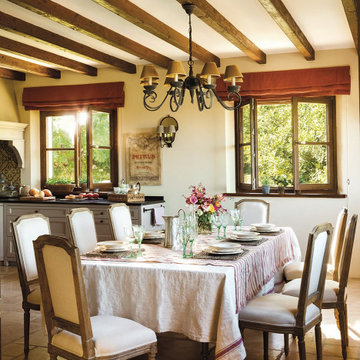
Cette photo montre une salle à manger ouverte sur la cuisine nature avec un mur beige, un sol marron et un sol en calcaire.
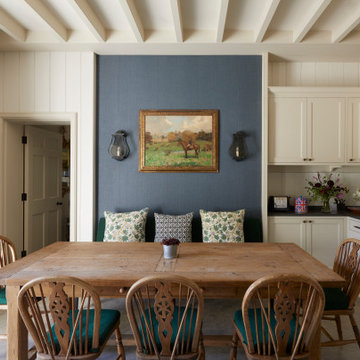
This Jersey farmhouse, with sea views and rolling landscapes has been lovingly extended and renovated by Todhunter Earle who wanted to retain the character and atmosphere of the original building. The result is full of charm and features Randolph Limestone with bespoke elements.
Photographer: Ray Main
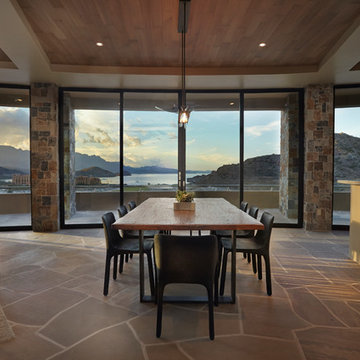
Robin Stancliff
Cette photo montre une grande salle à manger ouverte sur le salon sud-ouest américain avec un mur beige, un sol en calcaire, une cheminée ribbon, un manteau de cheminée en pierre et un sol marron.
Cette photo montre une grande salle à manger ouverte sur le salon sud-ouest américain avec un mur beige, un sol en calcaire, une cheminée ribbon, un manteau de cheminée en pierre et un sol marron.
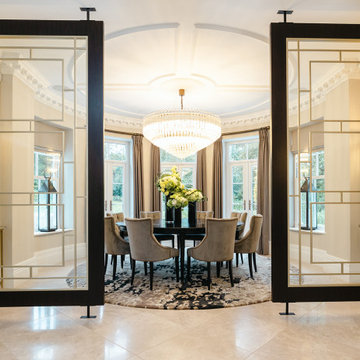
Extension and full refurbishment of a luxurious french inspired chateau. We were instructed to redesign and remodel this property to better suit modern family living, whilst retaining a luxurious finish. We also carried out full project coordination for the clients.
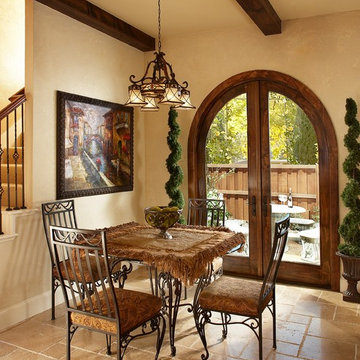
Euro Design Build is the premier design and home remodeling company servicing Dallas and the greater Dallas region. We specialize in kitchen remodeling, bathroom remodeling, interior remodeling, home additions, custom cabinetry, exterior remodeling, and many other services.
We are Wellborn Cabinets and Hunter Douglas Dealers.
Ken Vaughan
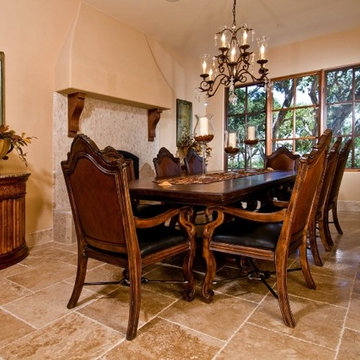
Aménagement d'une grande salle à manger classique fermée avec un mur beige, un sol en calcaire, une cheminée standard, un manteau de cheminée en carrelage et un sol marron.
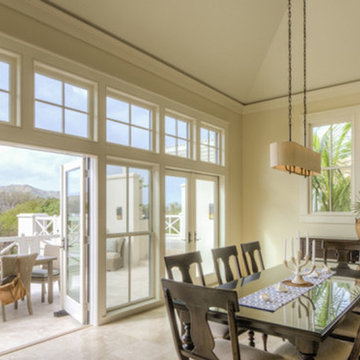
Island Living with Jeld-Wen Custom Windows and Doors- St. Kitts
Cette image montre une salle à manger design fermée et de taille moyenne avec un mur beige, un sol en calcaire, aucune cheminée et un sol marron.
Cette image montre une salle à manger design fermée et de taille moyenne avec un mur beige, un sol en calcaire, aucune cheminée et un sol marron.
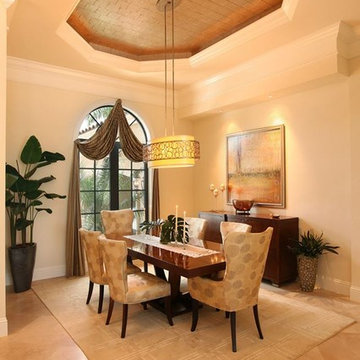
Aménagement d'une grande salle à manger exotique fermée avec un mur beige, un sol en calcaire, aucune cheminée et un sol marron.
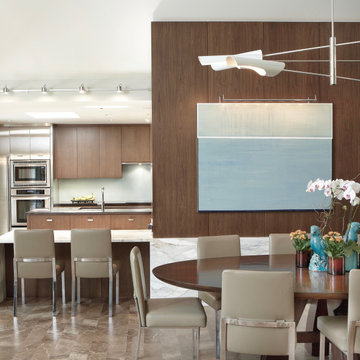
Réalisation d'une salle à manger ouverte sur le salon design en bois avec un sol en calcaire, un mur marron et un sol marron.
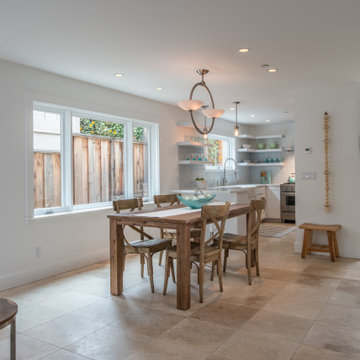
The open floorplan concept works extremely well in this narrow space. New limestone tile flooring brings the Dining, Kitchen, and Family rooms together.
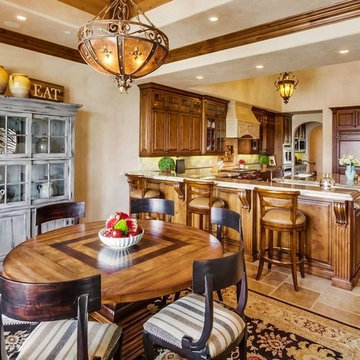
Mediterranean Style New Construction, Shay Realtors,
Scott M Grunst - Architect -
Kitchen - We designed the custom cabinets and back splash and range hood, selected and purchased lighting and furniture.
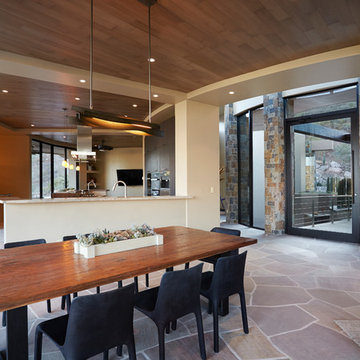
Robin Stancliff
Exemple d'une grande salle à manger ouverte sur le salon sud-ouest américain avec un mur beige, un sol en calcaire, une cheminée ribbon, un manteau de cheminée en pierre et un sol marron.
Exemple d'une grande salle à manger ouverte sur le salon sud-ouest américain avec un mur beige, un sol en calcaire, une cheminée ribbon, un manteau de cheminée en pierre et un sol marron.
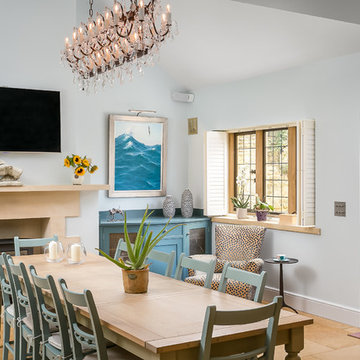
Oliver Grahame Photography
Cette image montre une grande salle à manger ouverte sur la cuisine traditionnelle avec un mur bleu, un sol en calcaire, un poêle à bois, un manteau de cheminée en pierre et un sol marron.
Cette image montre une grande salle à manger ouverte sur la cuisine traditionnelle avec un mur bleu, un sol en calcaire, un poêle à bois, un manteau de cheminée en pierre et un sol marron.
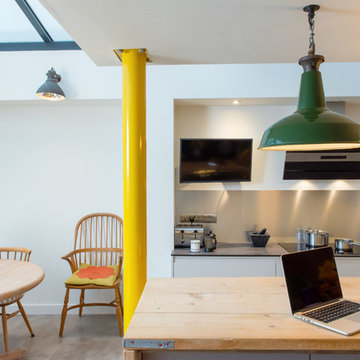
Credit: Photography by Matt Round Photography.
Exemple d'une salle à manger ouverte sur la cuisine tendance avec un mur blanc, un sol en calcaire, un sol marron et aucune cheminée.
Exemple d'une salle à manger ouverte sur la cuisine tendance avec un mur blanc, un sol en calcaire, un sol marron et aucune cheminée.
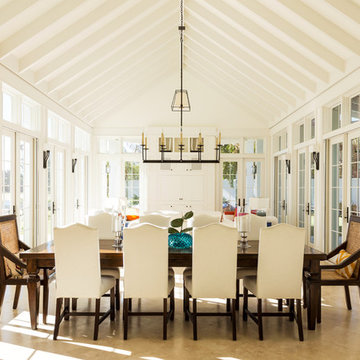
Cette photo montre une grande salle à manger ouverte sur le salon chic avec un mur blanc, un sol en calcaire, aucune cheminée et un sol marron.
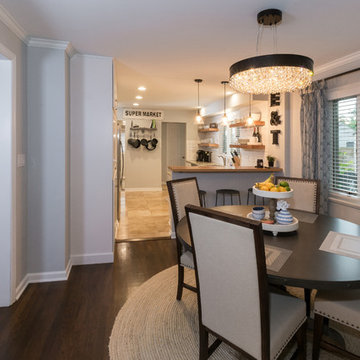
Countertop Wood: Reclaimed Oak
Construction Style: Flat Grain
Countertop Thickness: 1-1/2"
Size: 18" x 67 9/16"
Countertop Edge Profile: 1/8" Roundover on top horizontal edges and bottom horizontal edges, 1/2" Roundover on vertical corners
Wood Countertop Finish: Durata® Waterproof Permanent Finish in Satin sheen
Wood Stain: Natural Wood – No Stain
Designer: Monica Miller, CMKBD, CR of J.S. Brown & Co.
Job: 13436
Complimentary Countertops: Venetian Gold Granite
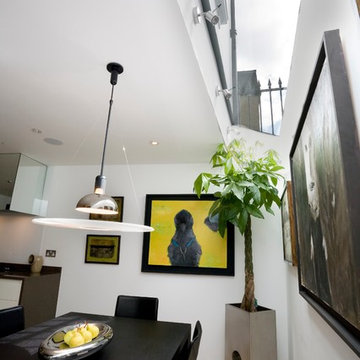
A new basement has been excavated beneath the entire footprint of the house, lit via a new structural glass skylight behind iron railings. This space houses the kitchen, dining area and ancillary accommodation, and frees-up the ground floor for an enlarged living room.
Photographer: Bruce Hemming
Idées déco de salles à manger avec un sol en calcaire et un sol marron
1