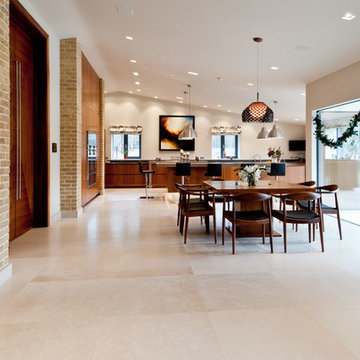Idées déco de salles à manger avec un sol en calcaire
Trier par :
Budget
Trier par:Populaires du jour
21 - 40 sur 1 918 photos
1 sur 2
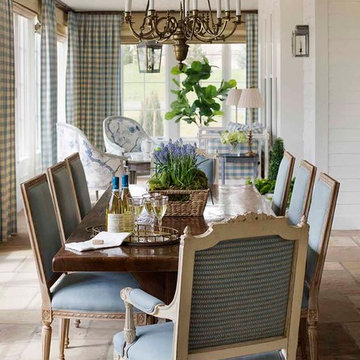
This blue and white dining room, adjacent to a sitting area, occupies a large enclosed porch. The home was newly constructed to feel like it had stood for centuries. The dining porch, which is fully enclosed was built to look like a once open porch area, complete with clapboard walls to mimic the exterior.
The 19th Century English farm table is from Ralf's antiques. The Swedish inspired Louis arm chairs, also 19th Century, are French. The solid brass chandelier is an 18th Century piece, once meant for candles, which was hard wired. Motorized grass shades, sisal rugs and limstone floors keep the space fresh and casual despite the pedigree of the pieces. All fabrics are by Schumacher.
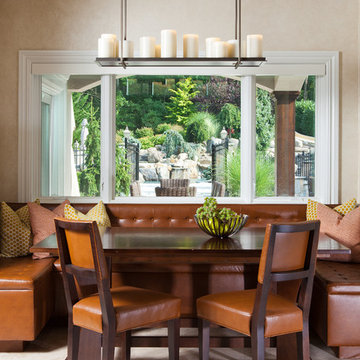
nestled at the end of the large family kitchen is this inviting leather covered U shaped banquette. it features a large picture window looking out to the outdoor stone kitchen. the chandelier is from holly hunt ny and the dining chairs are from lee industries.
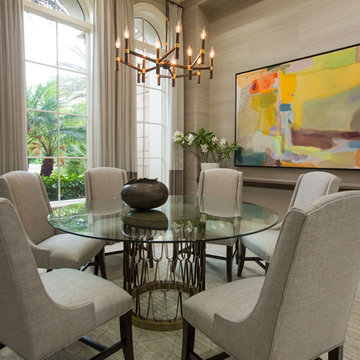
Silver grey silk wall covering with warm neutrals in the upholstered dining chairs and wool area rug
Cette photo montre une grande salle à manger chic fermée avec un mur gris, un sol en calcaire et un sol beige.
Cette photo montre une grande salle à manger chic fermée avec un mur gris, un sol en calcaire et un sol beige.

Like the entry way, the dining area is open to the ceiling more than 20 feet above, from which LED pendants are hung at alternating intervals, creating a celestial glow over the space. Architecture and interior design by Pierre Hoppenot, Studio PHH Architects.
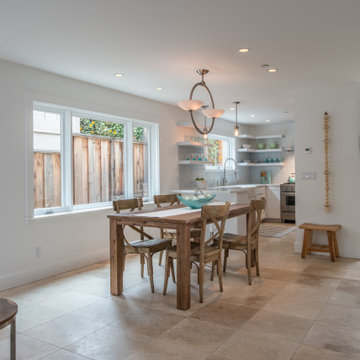
The open floorplan concept works extremely well in this narrow space. New limestone tile flooring brings the Dining, Kitchen, and Family rooms together.
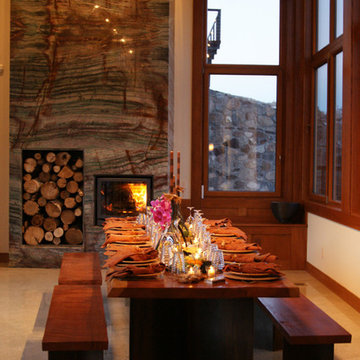
Exemple d'une salle à manger ouverte sur le salon tendance avec un mur beige, un sol en calcaire, une cheminée standard et un manteau de cheminée en pierre.
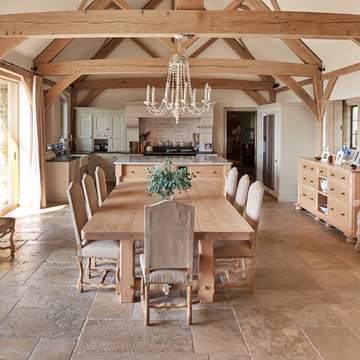
adamcarterphoto
Idée de décoration pour une salle à manger champêtre avec un mur blanc, aucune cheminée, un sol beige et un sol en calcaire.
Idée de décoration pour une salle à manger champêtre avec un mur blanc, aucune cheminée, un sol beige et un sol en calcaire.

Light filled combined living and dining area, overlooking the garden. Walls: Dulux Grey Pebble 100%. Floor Tiles: Milano Stone Limestone Mistral. Tiled feature on pillars and fireplace - Silvabella by D'Amelio Stone. Fireplace: Horizon 1100 GasFire. All internal selections as well as furniture and accessories by Moda Interiors.
Photographed by DMax Photography
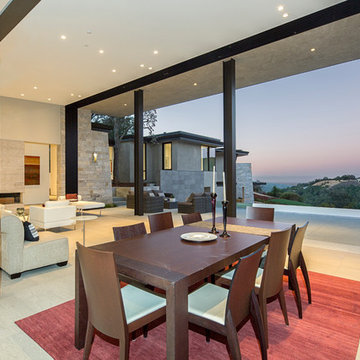
Frank Paul Perez, Red Lily Studios
Réalisation d'une très grande salle à manger ouverte sur le salon design avec un mur beige, un sol en calcaire, aucune cheminée et un sol beige.
Réalisation d'une très grande salle à manger ouverte sur le salon design avec un mur beige, un sol en calcaire, aucune cheminée et un sol beige.
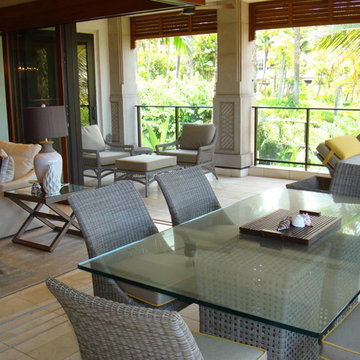
Inspiration pour une grande salle à manger ouverte sur le salon ethnique avec un mur beige, un sol en calcaire, aucune cheminée et un sol beige.

Basement Georgian kitchen with black limestone, yellow shaker cabinets and open and freestanding kitchen island. War and cherry marble, midcentury accents, leading onto a dining room.
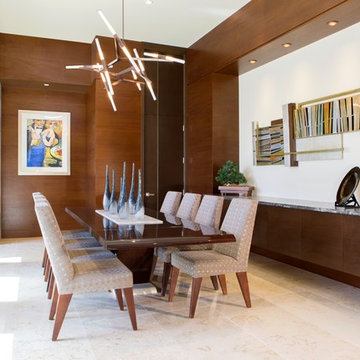
Anita Lang - IMI Design - Scottsdale, AZ
Réalisation d'une grande salle à manger minimaliste fermée avec un mur blanc, un sol en calcaire et un sol beige.
Réalisation d'une grande salle à manger minimaliste fermée avec un mur blanc, un sol en calcaire et un sol beige.
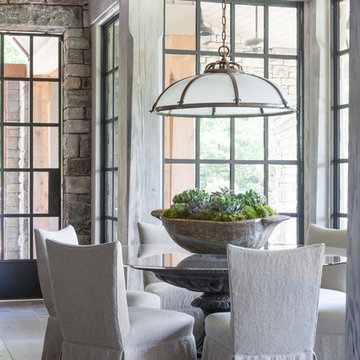
Cette image montre une petite salle à manger ouverte sur le salon traditionnelle avec un mur beige, aucune cheminée, un sol gris et un sol en calcaire.
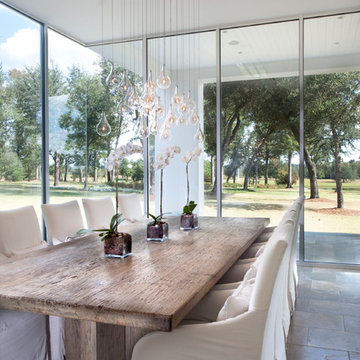
Interior design by Vikki Leftwich, furnishings from Villa Vici || photo: Chad Chenier
Aménagement d'une très grande salle à manger ouverte sur la cuisine contemporaine avec un mur blanc et un sol en calcaire.
Aménagement d'une très grande salle à manger ouverte sur la cuisine contemporaine avec un mur blanc et un sol en calcaire.
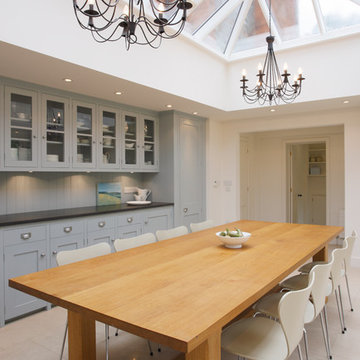
Gareth Gardner
Cette photo montre une grande salle à manger ouverte sur la cuisine chic avec un mur blanc et un sol en calcaire.
Cette photo montre une grande salle à manger ouverte sur la cuisine chic avec un mur blanc et un sol en calcaire.

Inspiration pour une grande salle à manger traditionnelle fermée avec un mur multicolore, un sol en calcaire, une cheminée standard, un manteau de cheminée en pierre, un sol gris, un plafond décaissé et du papier peint.
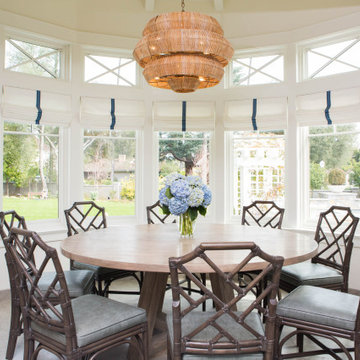
Réalisation d'une très grande salle à manger ouverte sur la cuisine tradition avec un sol en calcaire et un sol gris.
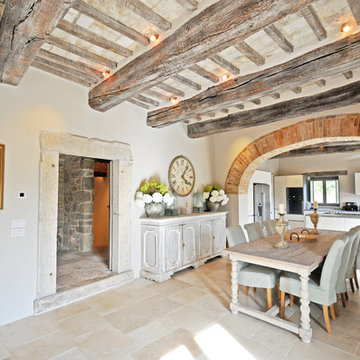
Exemple d'une très grande salle à manger ouverte sur le salon nature avec un sol en calcaire, un sol beige et un mur blanc.
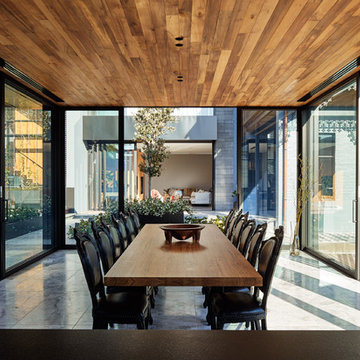
Peter Bennetts
Aménagement d'une grande salle à manger ouverte sur la cuisine contemporaine avec un sol en calcaire et un sol gris.
Aménagement d'une grande salle à manger ouverte sur la cuisine contemporaine avec un sol en calcaire et un sol gris.
Idées déco de salles à manger avec un sol en calcaire
2
