Idées déco de salles à manger avec un sol en calcaire
Trier par :
Budget
Trier par:Populaires du jour
61 - 80 sur 1 918 photos
1 sur 2
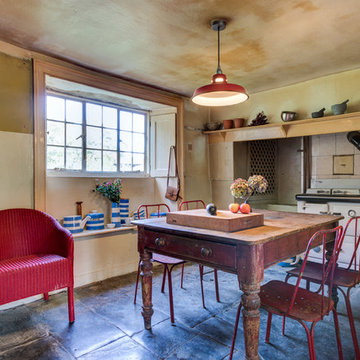
Idées déco pour une salle à manger ouverte sur la cuisine romantique de taille moyenne avec un sol en calcaire et un sol noir.
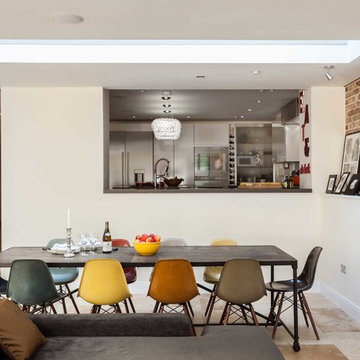
Simon Maxwell
Aménagement d'une salle à manger ouverte sur le salon contemporaine avec un mur blanc et un sol en calcaire.
Aménagement d'une salle à manger ouverte sur le salon contemporaine avec un mur blanc et un sol en calcaire.
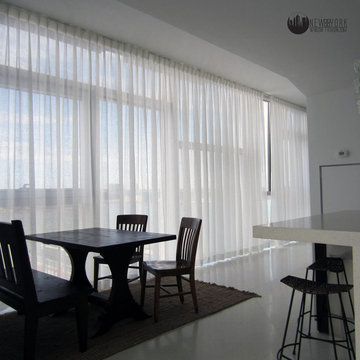
Automated shades and curtains installation at a New York City luxury penthouse at the Jean Nouvel condominiums.
Somfy motors integrated into a Crestron system.
contact us at Gil@nywindowfashion.com with any questions.
www.nywindowfashion.com
New York - Florida
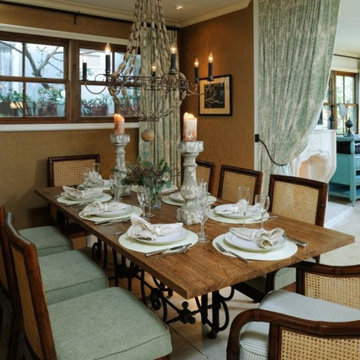
Réalisation d'une petite salle à manger ouverte sur le salon avec un mur marron, un sol en calcaire, un sol beige et du papier peint.
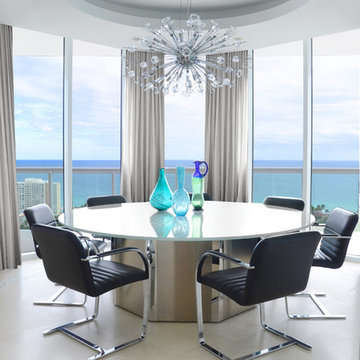
Exemple d'une salle à manger ouverte sur le salon tendance avec un sol en calcaire et un sol beige.
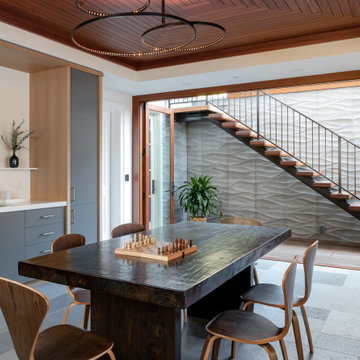
Inspiration pour une grande salle à manger traditionnelle avec un mur blanc, un sol en calcaire, un sol gris et un plafond décaissé.
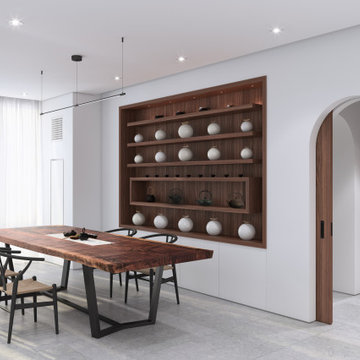
Idées déco pour une salle à manger ouverte sur la cuisine asiatique de taille moyenne avec un mur blanc, aucune cheminée, un sol gris et un sol en calcaire.
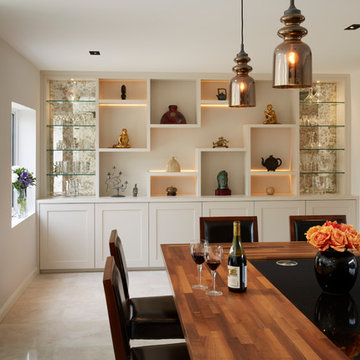
Bespoke shelving and cupboards
Photographer: Darren Chung
Cette image montre une salle à manger ouverte sur le salon design avec un sol en calcaire.
Cette image montre une salle à manger ouverte sur le salon design avec un sol en calcaire.
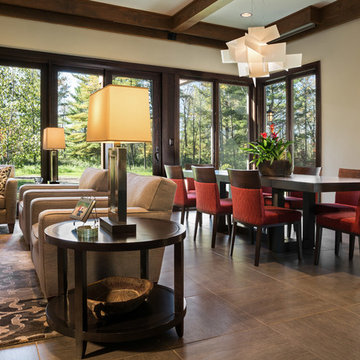
Builder: www.mooredesigns.com
Photo: Edmunds Studios
Idée de décoration pour une très grande salle à manger ouverte sur le salon tradition avec un mur beige, un sol en calcaire, une cheminée standard et un manteau de cheminée en pierre.
Idée de décoration pour une très grande salle à manger ouverte sur le salon tradition avec un mur beige, un sol en calcaire, une cheminée standard et un manteau de cheminée en pierre.
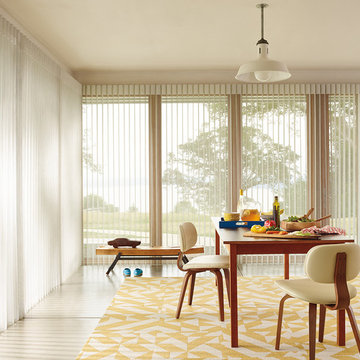
Idées déco pour une grande salle à manger ouverte sur le salon rétro avec un mur blanc et un sol en calcaire.
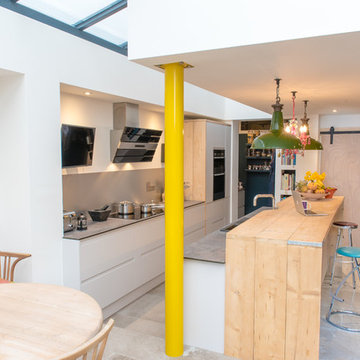
Credit: Photography by Matt Round Photography.
Cette photo montre une salle à manger ouverte sur la cuisine tendance de taille moyenne avec un mur blanc, un sol en calcaire, aucune cheminée et un sol beige.
Cette photo montre une salle à manger ouverte sur la cuisine tendance de taille moyenne avec un mur blanc, un sol en calcaire, aucune cheminée et un sol beige.
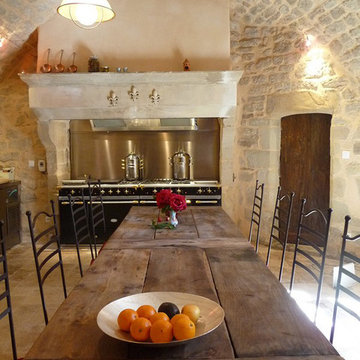
Source : Ancient Surfaces
Product : Antique Stone Kitchen Hood & Stone Flooring.
Phone#: (212) 461-0245
Email: Sales@ancientsurfaces.com
Website: www.AncientSurfaces.com
For the past few years the trend in kitchen decor has been to completely remodel your entire kitchen in stainless steel. Stainless steel counter-tops and appliances, back-splashes even stainless steel cookware and utensils.
Some kitchens are so loaded with stainless that you feel like you're walking into one of those big walk-in coolers like you see in a restaurant or a sterile operating room. They're cold and so... uninviting. Who wants to spend time in a room that reminds you of the frozen isle of a supermarket?
One of the basic concepts of interior design focuses on using natural elements in your home. Things like woods and green plants and soft fabrics make your home feel more warm and welcoming.
In most homes the kitchen is where everyone congregates whether it's for family mealtimes or entertaining. Get rid of that stainless steel and add some warmth to your kitchen with one of our antique stone kitchen hoods that were at first especially deep antique fireplaces retrofitted to accommodate a fully functional metal vent inside of them.
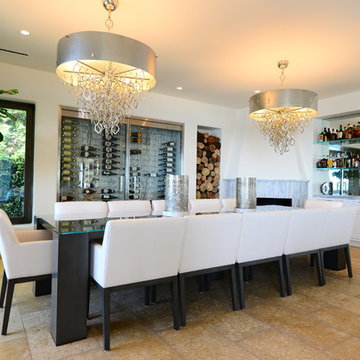
Contemporary solid wood 12' dining room table with seating for 10 guests on custom height arm chairs with Sunbrella fabric. Accented curated light fixtures from Global Views.
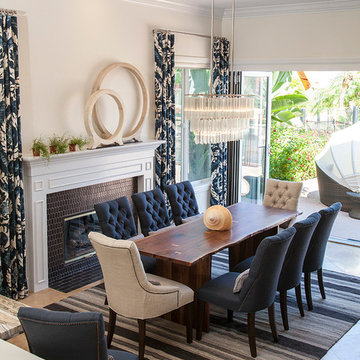
Idées déco pour une grande salle à manger ouverte sur la cuisine classique avec un mur gris, un sol en calcaire et un manteau de cheminée en carrelage.
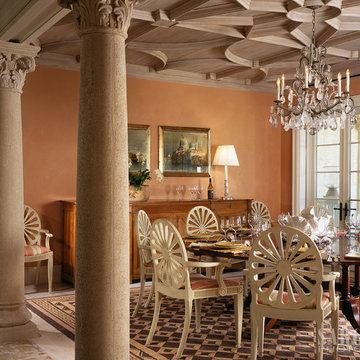
Cette photo montre une salle à manger méditerranéenne fermée et de taille moyenne avec un mur beige, un sol en calcaire, aucune cheminée, un sol beige et éclairage.
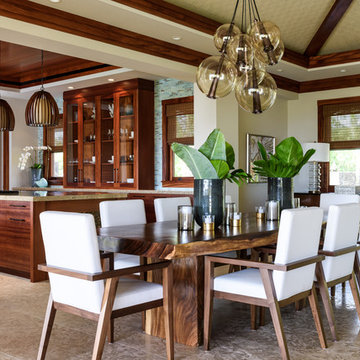
Photography by Living Maui Media
Idées déco pour une grande salle à manger ouverte sur le salon exotique avec un mur beige et un sol en calcaire.
Idées déco pour une grande salle à manger ouverte sur le salon exotique avec un mur beige et un sol en calcaire.
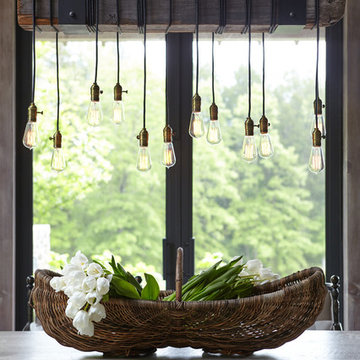
Idées déco pour une petite salle à manger ouverte sur le salon montagne avec un mur beige, un sol en calcaire, aucune cheminée et un sol gris.
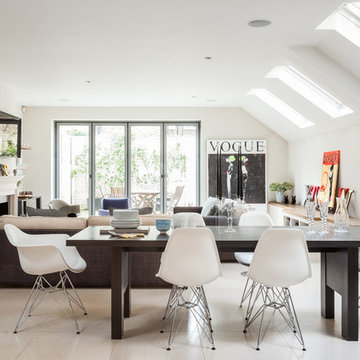
This bright living room is characterised by the contrast of white and black with some tones of beige resulting a peaceful ambient, chic and soft.
Cette photo montre une grande salle à manger tendance avec un mur blanc, un sol en calcaire et un sol blanc.
Cette photo montre une grande salle à manger tendance avec un mur blanc, un sol en calcaire et un sol blanc.
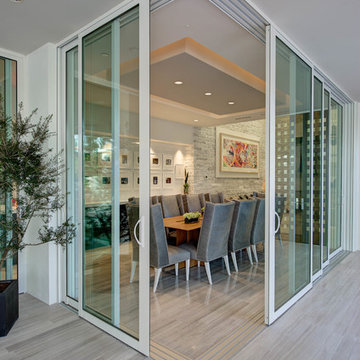
Azalea is The 2012 New American Home as commissioned by the National Association of Home Builders and was featured and shown at the International Builders Show and in Florida Design Magazine, Volume 22; No. 4; Issue 24-12. With 4,335 square foot of air conditioned space and a total under roof square footage of 5,643 this home has four bedrooms, four full bathrooms, and two half bathrooms. It was designed and constructed to achieve the highest level of “green” certification while still including sophisticated technology such as retractable window shades, motorized glass doors and a high-tech surveillance system operable just by the touch of an iPad or iPhone. This showcase residence has been deemed an “urban-suburban” home and happily dwells among single family homes and condominiums. The two story home brings together the indoors and outdoors in a seamless blend with motorized doors opening from interior space to the outdoor space. Two separate second floor lounge terraces also flow seamlessly from the inside. The front door opens to an interior lanai, pool, and deck while floor-to-ceiling glass walls reveal the indoor living space. An interior art gallery wall is an entertaining masterpiece and is completed by a wet bar at one end with a separate powder room. The open kitchen welcomes guests to gather and when the floor to ceiling retractable glass doors are open the great room and lanai flow together as one cohesive space. A summer kitchen takes the hospitality poolside.
Awards:
2012 Golden Aurora Award – “Best of Show”, Southeast Building Conference
– Grand Aurora Award – “Best of State” – Florida
– Grand Aurora Award – Custom Home, One-of-a-Kind $2,000,001 – $3,000,000
– Grand Aurora Award – Green Construction Demonstration Model
– Grand Aurora Award – Best Energy Efficient Home
– Grand Aurora Award – Best Solar Energy Efficient House
– Grand Aurora Award – Best Natural Gas Single Family Home
– Aurora Award, Green Construction – New Construction over $2,000,001
– Aurora Award – Best Water-Wise Home
– Aurora Award – Interior Detailing over $2,000,001
2012 Parade of Homes – “Grand Award Winner”, HBA of Metro Orlando
– First Place – Custom Home
2012 Major Achievement Award, HBA of Metro Orlando
– Best Interior Design
2012 Orlando Home & Leisure’s:
– Outdoor Living Space of the Year
– Specialty Room of the Year
2012 Gold Nugget Awards, Pacific Coast Builders Conference
– Grand Award, Indoor/Outdoor Space
– Merit Award, Best Custom Home 3,000 – 5,000 sq. ft.
2012 Design Excellence Awards, Residential Design & Build magazine
– Best Custom Home 4,000 – 4,999 sq ft
– Best Green Home
– Best Outdoor Living
– Best Specialty Room
– Best Use of Technology
2012 Residential Coverings Award, Coverings Show
2012 AIA Orlando Design Awards
– Residential Design, Award of Merit
– Sustainable Design, Award of Merit
2012 American Residential Design Awards, AIBD
– First Place – Custom Luxury Homes, 4,001 – 5,000 sq ft
– Second Place – Green Design
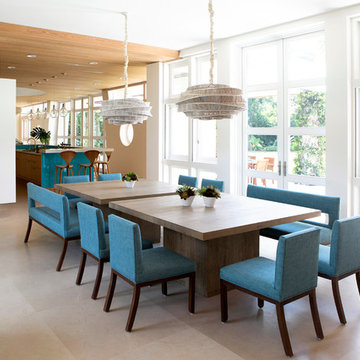
Idée de décoration pour une grande salle à manger design avec aucune cheminée, un sol beige, un mur blanc et un sol en calcaire.
Idées déco de salles à manger avec un sol en calcaire
4