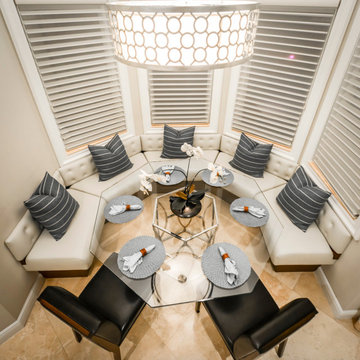Idées déco de salles à manger avec un sol en calcaire
Trier par :
Budget
Trier par:Populaires du jour
141 - 160 sur 1 912 photos
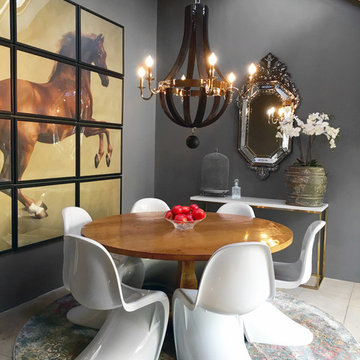
Photographs by Elayne Barre
Inspiration pour une salle à manger bohème fermée et de taille moyenne avec un mur gris et un sol en calcaire.
Inspiration pour une salle à manger bohème fermée et de taille moyenne avec un mur gris et un sol en calcaire.
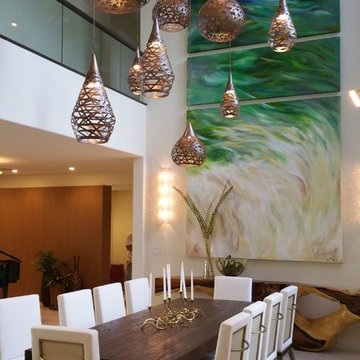
Aménagement d'une grande salle à manger ouverte sur le salon exotique avec un mur beige, un sol en calcaire et aucune cheminée.
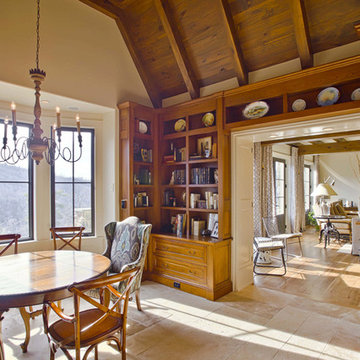
View from Dining Area to Great Room
Photo by: Peter LaBau
Cette image montre une salle à manger ouverte sur la cuisine craftsman de taille moyenne avec un sol en calcaire, un mur blanc et aucune cheminée.
Cette image montre une salle à manger ouverte sur la cuisine craftsman de taille moyenne avec un sol en calcaire, un mur blanc et aucune cheminée.
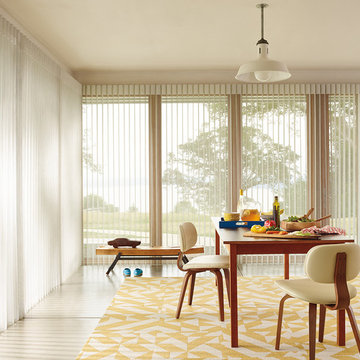
Idées déco pour une grande salle à manger ouverte sur le salon rétro avec un mur blanc et un sol en calcaire.
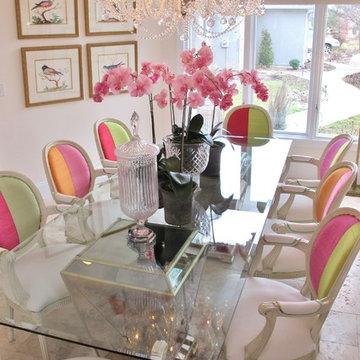
Cette photo montre une salle à manger chic fermée et de taille moyenne avec un mur beige, un sol en calcaire et aucune cheminée.
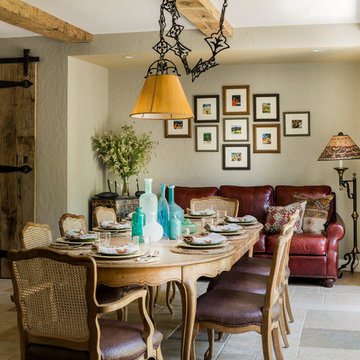
Michael Lee
Idée de décoration pour une salle à manger méditerranéenne avec un sol en calcaire et un mur beige.
Idée de décoration pour une salle à manger méditerranéenne avec un sol en calcaire et un mur beige.
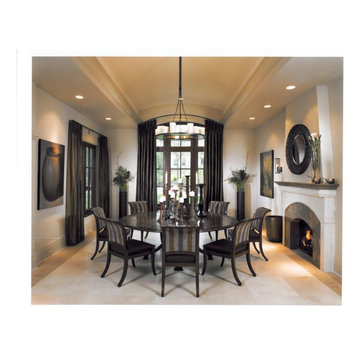
Page One Interiors Photo
Cette photo montre une grande salle à manger chic fermée avec un mur beige, un sol en calcaire, une cheminée standard et un manteau de cheminée en pierre.
Cette photo montre une grande salle à manger chic fermée avec un mur beige, un sol en calcaire, une cheminée standard et un manteau de cheminée en pierre.
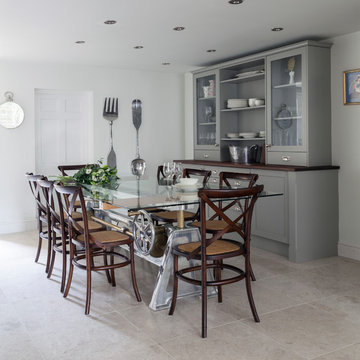
Exemple d'une salle à manger ouverte sur la cuisine chic de taille moyenne avec un sol en calcaire, un sol gris et un mur blanc.
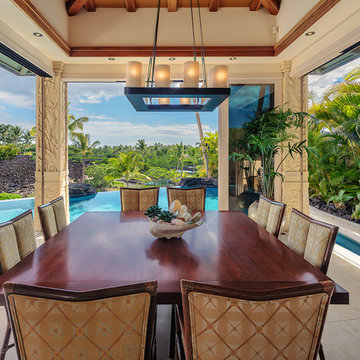
Designed to maximize the benefits of the tropical trade winds, this is a magnificent residence that provides a sense of living without walls. The great room opens with grand sliding pocket doors, opening the room on both sides to an infinity pool and entry pond. From the downstairs, enjoy beautiful views of Pu’u Ku’ili, the famed cinder cone perched above Kua Bay, Kohala, and Hualalai Mountains.
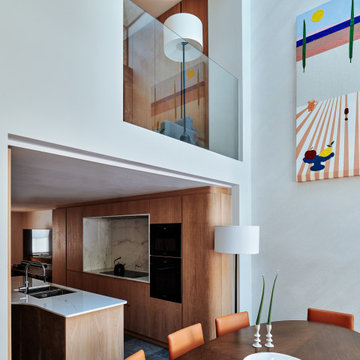
View from double-height dining area towards the timber clad kitchen and TV room beyond. The polished plaster walling provides a perfect backdrop to the artwork while also drawing the light from the double-height sash window deep into the space.
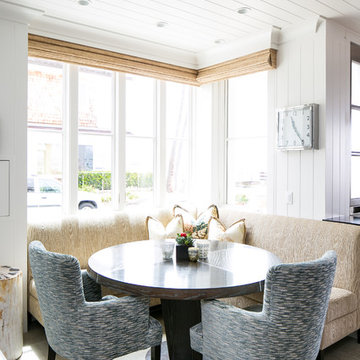
Ryan Garvin Photography
Exemple d'une salle à manger ouverte sur le salon bord de mer de taille moyenne avec un mur blanc, un sol en calcaire et un sol beige.
Exemple d'une salle à manger ouverte sur le salon bord de mer de taille moyenne avec un mur blanc, un sol en calcaire et un sol beige.
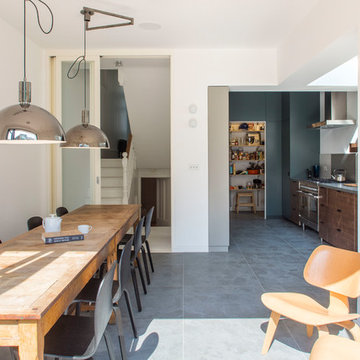
Kitchen larder towards the rear is a three sided walk in storage room with flexible shelving from floor to ceiling. Dark grey/green flush panelled wall is made of spray painted mdf panel -
All joinery work by Joshua Dumond Furniture
Photos by Adam Luszniak
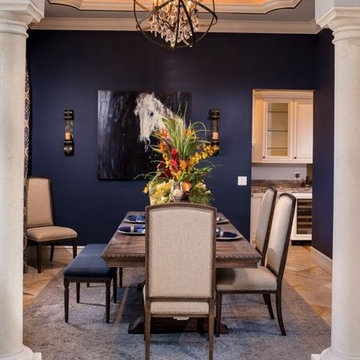
Exemple d'une salle à manger chic fermée et de taille moyenne avec un mur bleu, un sol en calcaire et aucune cheminée.
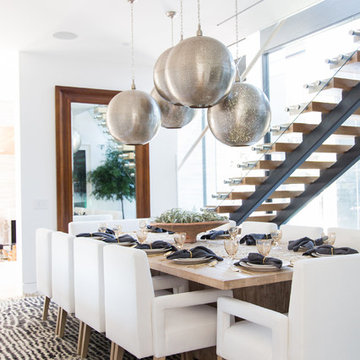
Interior Design by Blackband Design
Photography by Tessa Neustadt
Inspiration pour une grande salle à manger design fermée avec un mur blanc, un sol en calcaire, une cheminée double-face et un manteau de cheminée en carrelage.
Inspiration pour une grande salle à manger design fermée avec un mur blanc, un sol en calcaire, une cheminée double-face et un manteau de cheminée en carrelage.

Large dining room with wine storage wall. Custom mahogany table with Dakota Jackson chairs. Wet bar with lighted liquor display,
Project designed by Susie Hersker’s Scottsdale interior design firm Design Directives. Design Directives is active in Phoenix, Paradise Valley, Cave Creek, Carefree, Sedona, and beyond.
For more about Design Directives, click here: https://susanherskerasid.com/
To learn more about this project, click here: https://susanherskerasid.com/desert-contemporary/
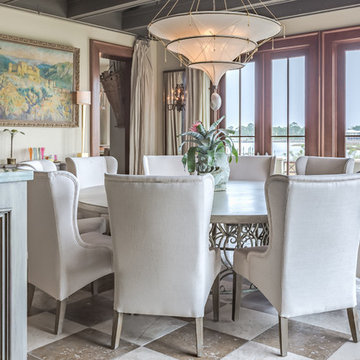
An Architectural and Interior Design Masterpiece! This luxurious waterfront estate resides on 4 acres of a private peninsula, surrounded by 3 sides of an expanse of water with unparalleled, panoramic views. 1500 ft of private white sand beach, private pier and 2 boat slips on Ono Harbor. Spacious, exquisite formal living room, dining room, large study/office with mahogany, built in bookshelves. Family Room with additional breakfast area. Guest Rooms share an additional Family Room. Unsurpassed Master Suite with water views of Bellville Bay and Bay St. John featuring a marble tub, custom tile outdoor shower, and dressing area. Expansive outdoor living areas showcasing a saltwater pool with swim up bar and fire pit. The magnificent kitchen offers access to a butler pantry, balcony and an outdoor kitchen with sitting area. This home features Brazilian Wood Floors and French Limestone Tiles throughout. Custom Copper handrails leads you to the crow's nest that offers 360degree views.
Photos: Shawn Seals, Fovea 360 LLC
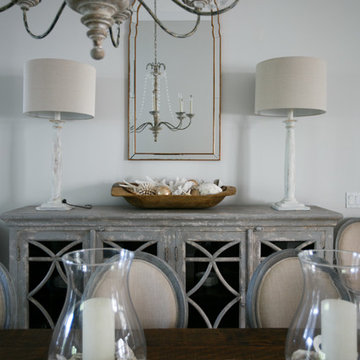
Jessie Preza
Inspiration pour une salle à manger ouverte sur le salon chalet de taille moyenne avec un mur gris, un sol en calcaire, un sol beige et éclairage.
Inspiration pour une salle à manger ouverte sur le salon chalet de taille moyenne avec un mur gris, un sol en calcaire, un sol beige et éclairage.
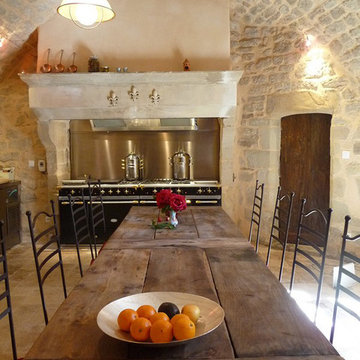
Source : Ancient Surfaces
Product : Antique Stone Kitchen Hood & Stone Flooring.
Phone#: (212) 461-0245
Email: Sales@ancientsurfaces.com
Website: www.AncientSurfaces.com
For the past few years the trend in kitchen decor has been to completely remodel your entire kitchen in stainless steel. Stainless steel counter-tops and appliances, back-splashes even stainless steel cookware and utensils.
Some kitchens are so loaded with stainless that you feel like you're walking into one of those big walk-in coolers like you see in a restaurant or a sterile operating room. They're cold and so... uninviting. Who wants to spend time in a room that reminds you of the frozen isle of a supermarket?
One of the basic concepts of interior design focuses on using natural elements in your home. Things like woods and green plants and soft fabrics make your home feel more warm and welcoming.
In most homes the kitchen is where everyone congregates whether it's for family mealtimes or entertaining. Get rid of that stainless steel and add some warmth to your kitchen with one of our antique stone kitchen hoods that were at first especially deep antique fireplaces retrofitted to accommodate a fully functional metal vent inside of them.
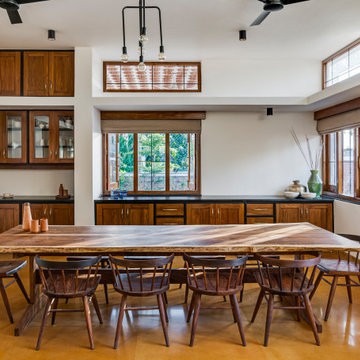
#thevrindavanproject
ranjeet.mukherjee@gmail.com thevrindavanproject@gmail.com
https://www.facebook.com/The.Vrindavan.Project
Idées déco de salles à manger avec un sol en calcaire
8
