Idées déco de salles à manger avec tomettes au sol
Trier par :
Budget
Trier par:Populaires du jour
41 - 60 sur 1 315 photos
1 sur 2
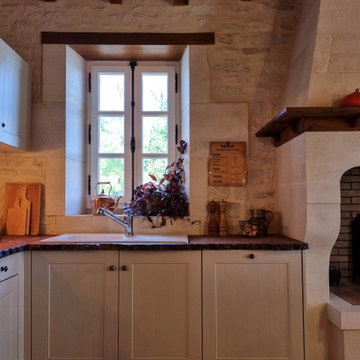
Le mobilier de cuisine fabriqué sur mesure surmonté d'un plan de travail en orme galeux massif.
Inspiration pour une salle à manger rustique fermée et de taille moyenne avec un mur beige, tomettes au sol, une cheminée standard, un manteau de cheminée en pierre de parement, un sol rouge et poutres apparentes.
Inspiration pour une salle à manger rustique fermée et de taille moyenne avec un mur beige, tomettes au sol, une cheminée standard, un manteau de cheminée en pierre de parement, un sol rouge et poutres apparentes.
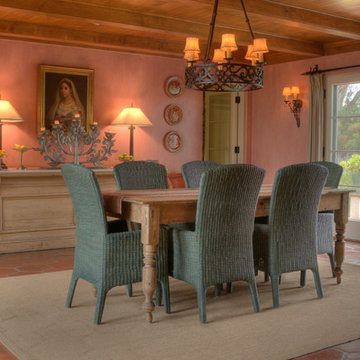
Aménagement d'une grande salle à manger méditerranéenne fermée avec un mur rose, tomettes au sol, aucune cheminée et un sol rouge.
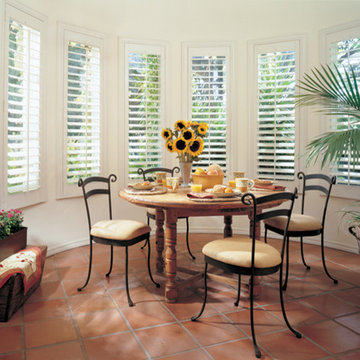
The origin of these classic window coverings dates back to the 19th century, when they were actually used in the harsh environment of tropical plantations to manage light and heat.
Shutters come in a wide variety of materials, colors and styles. They can increase energy efficiency, are easy to clean, and help the light control, privacy and limit sun damage. And, due to new real estate trends, home appraisers are likely to include the value of shutters when evaluating a home - making shutters a real return on investment for homeowners.
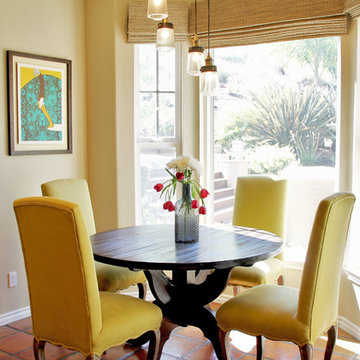
Cette image montre une salle à manger ouverte sur la cuisine méditerranéenne de taille moyenne avec un mur beige, tomettes au sol et un sol orange.
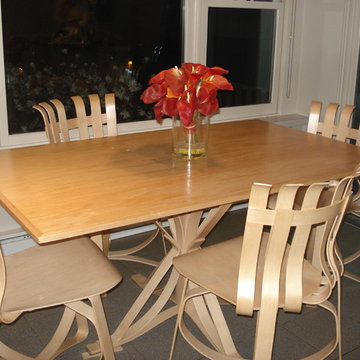
Frank Gehry chairs and table base by Knoll
Inspiration pour une salle à manger minimaliste fermée et de taille moyenne avec un mur blanc, un sol gris et tomettes au sol.
Inspiration pour une salle à manger minimaliste fermée et de taille moyenne avec un mur blanc, un sol gris et tomettes au sol.
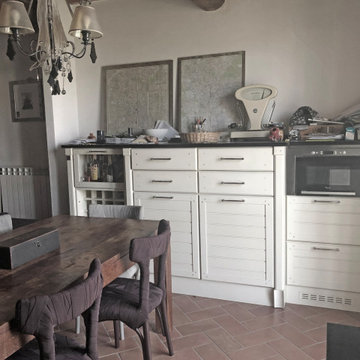
Квартира на бывшей табачной фабрике в небольшом городке в Тоскане. Проект делался неспешно, в соавторстве с Татьяной Селезневой.
Законы и правила отличаются сильно от привычных в России. Главное - никто никуда не спешит))
По желанию заказчиков мебель собиралась по кусочкам, из разных мест.
Например, лестница была сделана местным мастером из соседней деревушки. Все ступеньки выдвижные. Места мало, и в каждой ступеньке полка для обуви. Фартук кухни и зеркало это работа итальянского мозаичиста. Потолок традиционный для старинных домов Тосканы. Комод в прихожую привезли из Франции. Стулья в столовой De padova, стол этника. Шкафы Lago Mobili. Свет Patrizia Garganti. Аксессуары покупались на блошиных рынках в Италии и Голландии. Было интересно.
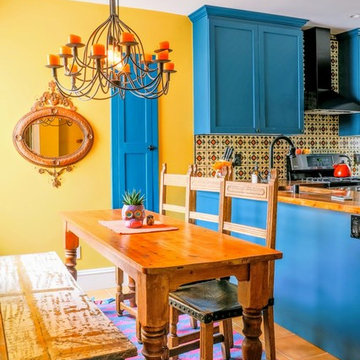
Exemple d'une salle à manger ouverte sur la cuisine méditerranéenne avec un mur jaune et tomettes au sol.
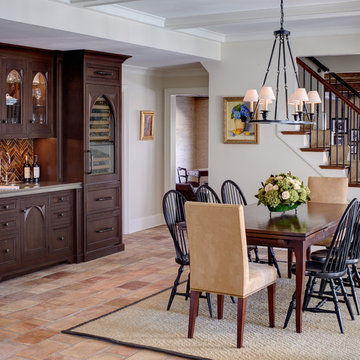
The family often entertains large parties and also needed space for their family of seven to gather. This eating area is open to the kitchen as well as the family room allowing great traffic flow throughout the home. Custom gothic-inspired cabinet doors on the bar cabinetry make a statement within the space.
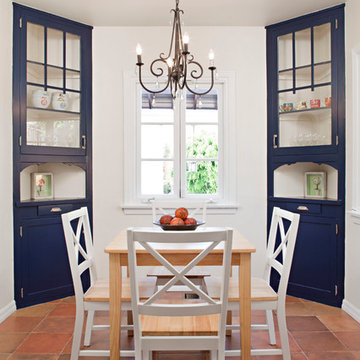
Breakfast nook with Corner built ins
Aménagement d'une salle à manger ouverte sur la cuisine campagne de taille moyenne avec tomettes au sol et un mur blanc.
Aménagement d'une salle à manger ouverte sur la cuisine campagne de taille moyenne avec tomettes au sol et un mur blanc.
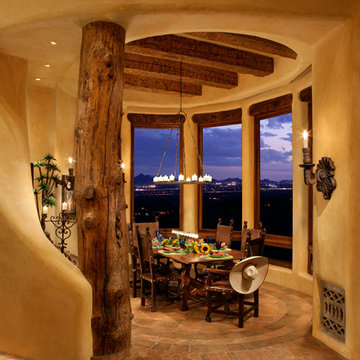
Idée de décoration pour une salle à manger sud-ouest américain fermée et de taille moyenne avec un mur marron, tomettes au sol et une cheminée ribbon.
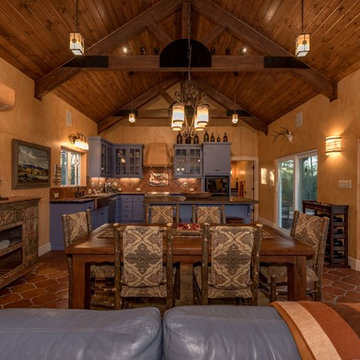
Inspiration pour une salle à manger ouverte sur le salon sud-ouest américain de taille moyenne avec un mur beige, tomettes au sol, une cheminée d'angle, un manteau de cheminée en plâtre et un sol marron.
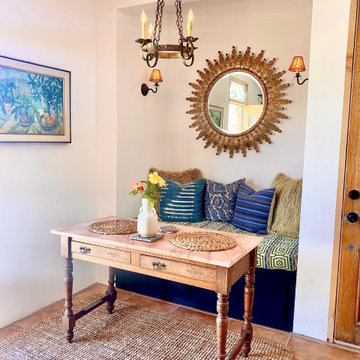
Charming modern European custom dining niche' and workspace for a guest cottage with Spanish and moroccan influences! This builtin seating area is designed with airbnb short stay guests in mind; equipped with a built-in beach seat, antique sunburst mirror adorns the wall flanked by a pair of vintage brass wall sconces with vintage amber beard shades and a antique Spanish chandelier hangs over a little Spanish marble top desk used as a dining table perfect for two!
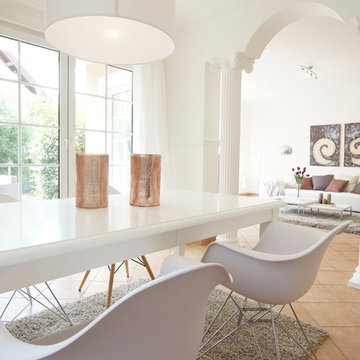
Heike Uhlemann
Inspiration pour une salle à manger design avec un mur blanc et tomettes au sol.
Inspiration pour une salle à manger design avec un mur blanc et tomettes au sol.
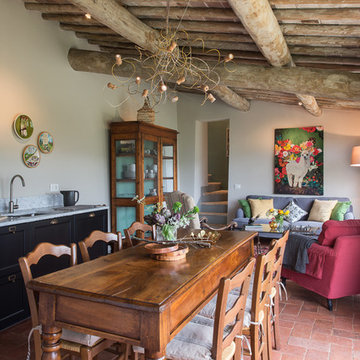
Photo by Francesca Pagliai
Cette image montre une grande salle à manger ouverte sur le salon rustique avec un mur blanc, tomettes au sol et aucune cheminée.
Cette image montre une grande salle à manger ouverte sur le salon rustique avec un mur blanc, tomettes au sol et aucune cheminée.
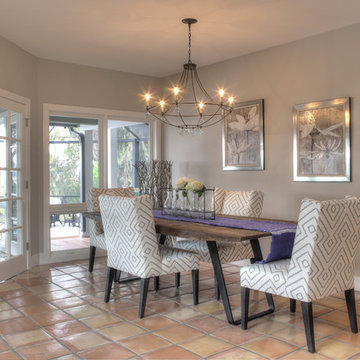
David Burghardt
Réalisation d'une salle à manger ouverte sur le salon marine de taille moyenne avec un mur gris, tomettes au sol, aucune cheminée et un sol rouge.
Réalisation d'une salle à manger ouverte sur le salon marine de taille moyenne avec un mur gris, tomettes au sol, aucune cheminée et un sol rouge.
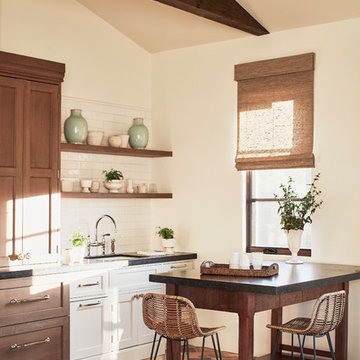
Exemple d'une salle à manger ouverte sur la cuisine méditerranéenne de taille moyenne avec un mur beige, tomettes au sol et un sol rouge.
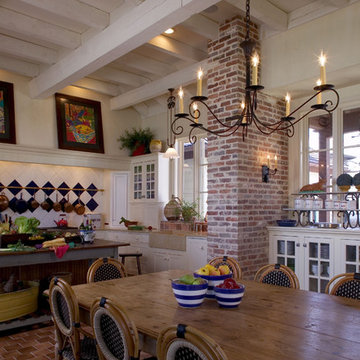
Réalisation d'une grande salle à manger ouverte sur la cuisine ethnique avec un mur beige et tomettes au sol.
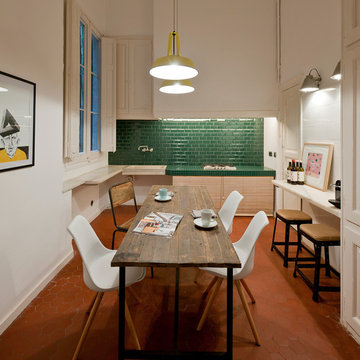
Cette image montre une salle à manger bohème fermée et de taille moyenne avec un mur blanc, tomettes au sol et aucune cheminée.
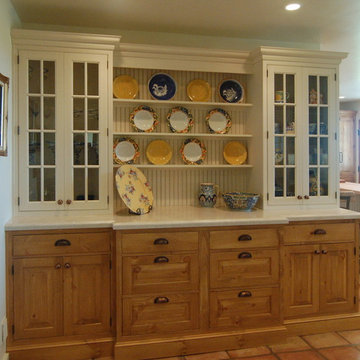
The owners of a charming home in the hills west of Paso Robles recently decided to remodel their not-so-charming kitchen. Referred to San Luis Kitchen by several of their friends, the homeowners visited our showroom and soon decided we were the best people to design a kitchen fitting the style of their home. We were delighted to get to work on the project right away.
When we arrived at the house, we found a small, cramped and out-dated kitchen. The ceiling was low, the cabinets old fashioned and painted a stark dead white, and the best view in the house was neglected in a seldom-used breakfast nook (sequestered behind the kitchen peninsula). This kitchen was also handicapped by white tile counters with dark grout, odd-sized and cluttered cabinets, and small ‘desk’ tacked on to the side of the oven cabinet. Due to a marked lack of counter space & inadequate storage the homeowner had resorted to keeping her small appliances on a little cart parked in the corner and the garbage was just sitting by the wall in full view of everything! On the plus side, the kitchen opened into a nice dining room and had beautiful saltillo tile floors.
Mrs. Homeowner loves to entertain and often hosts dinner parties for her friends. She enjoys visiting with her guests in the kitchen while putting the finishing touches on the evening’s meal. Sadly, her small kitchen really limited her interactions with her guests – she often felt left out of the mix at her own parties! This savvy homeowner dreamed big – a new kitchen that would accommodate multiple workstations, have space for guests to gather but not be in the way, and maybe a prettier transition from the kitchen to the dining (wine service area or hutch?) – while managing the remodel budget by reusing some of her major appliances and keeping (patching as needed) her existing floors.
Responding to the homeowner’s stated wish list and the opportunities presented by the home's setting and existing architecture, the designers at San Luis Kitchen decided to expand the kitchen into the breakfast nook. This change allowed the work area to be reoriented to take advantage of the great view – we replaced the existing window and added another while moving the door to gain space. A second sink and set of refrigerator drawers (housing fresh fruits & veggies) were included for the convenience of this mainly vegetarian cook – her prep station. The clean-up area now boasts a farmhouse style single bowl sink – adding to the ‘cottage’ charm. We located a new gas cook-top between the two workstations for easy access from each. Also tucked in here is a pullout trash/recycle cabinet for convenience and additional drawers for storage.
Running parallel to the work counter we added a long butcher-block island with easy-to-access open shelves for the avid cook and seating for friendly guests placed just right to take in the view. A counter-top garage is used to hide excess small appliances. Glass door cabinets and open shelves are now available to display the owners beautiful dishware. The microwave was placed inconspicuously on the end of the island facing the refrigerator – easy access for guests (and extraneous family members) to help themselves to drinks and snacks while staying out of the cook’s way.
We also moved the pantry storage away from the dining room (putting it on the far wall and closer to the work triangle) and added a furniture-like hutch in its place allowing the more formal dining area to flow seamlessly into the up-beat work area of the kitchen. This space is now also home (opposite wall) to an under counter wine refrigerator, a liquor cabinet and pretty glass door wall cabinet for stemware storage – meeting Mr. Homeowner’s desire for a bar service area.
And then the aesthetic: an old-world style country cottage theme. The homeowners wanted the kitchen to have a warm feel while still loving the look of white cabinetry. San Luis Kitchen melded country-casual knotty pine base cabinets with vintage hand-brushed creamy white wall cabinets to create the desired cottage look. We also added bead board and mullioned glass doors for charm, used an inset doorstyle on the cabinets for authenticity, and mixed stone and wood counters to create an eclectic nuance in the space. All in all, the happy homeowners now boast a charming county cottage kitchen with plenty of space for entertaining their guests while creating gourmet meals to feed them.
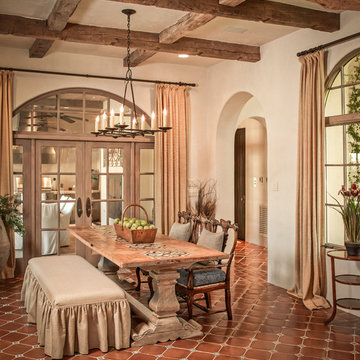
Photographer: Steve Chenn
Aménagement d'une salle à manger méditerranéenne avec tomettes au sol.
Aménagement d'une salle à manger méditerranéenne avec tomettes au sol.
Idées déco de salles à manger avec tomettes au sol
3