Idées déco de salles à manger avec un sol en carrelage de céramique et un sol marron
Trier par :
Budget
Trier par:Populaires du jour
1 - 20 sur 758 photos
1 sur 3

A custom designed pedestal square table with satin nickel base detail was created for this dining area, as were the custom walnut backed chairs and banquettes to seat 8 in this unique two story dining space. To humanize the space, a sculptural soffit was added with down lighting under which a unique diamond shape Christopher Guy mirror and console with flanking sconces are highlighted. Note the subtle crushed glass damask design on the walls.
Photo: Jim Doyle
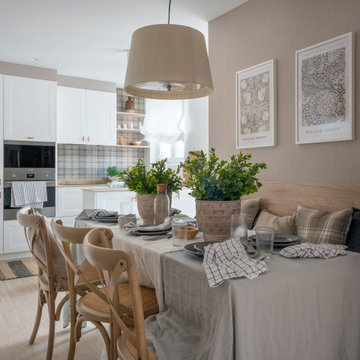
Inspiration pour une salle à manger ouverte sur le salon traditionnelle de taille moyenne avec un mur beige, un sol en carrelage de céramique, un sol marron et du papier peint.
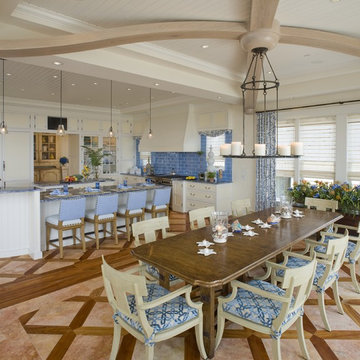
Photo by: John Jenkins, Image Source Inc
Idées déco pour une grande salle à manger ouverte sur le salon classique avec un sol en carrelage de céramique, un sol marron, un mur beige et aucune cheminée.
Idées déco pour une grande salle à manger ouverte sur le salon classique avec un sol en carrelage de céramique, un sol marron, un mur beige et aucune cheminée.
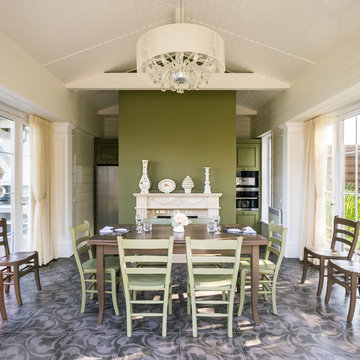
Réalisation d'une salle à manger tradition fermée et de taille moyenne avec un mur vert, un sol en carrelage de céramique, une cheminée standard, un manteau de cheminée en pierre et un sol marron.
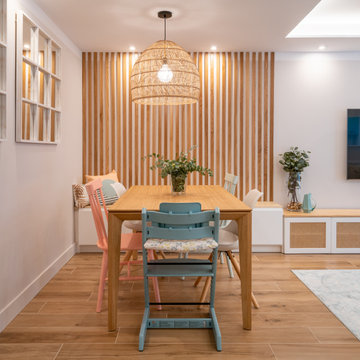
Atreverse a dar color en la zona de comedor, incluyendo distintas sillas de color y forma puede ser la clave para un aspecto mas informal y vital.
Exemple d'une grande salle à manger ouverte sur le salon scandinave avec un mur beige, un sol en carrelage de céramique et un sol marron.
Exemple d'une grande salle à manger ouverte sur le salon scandinave avec un mur beige, un sol en carrelage de céramique et un sol marron.
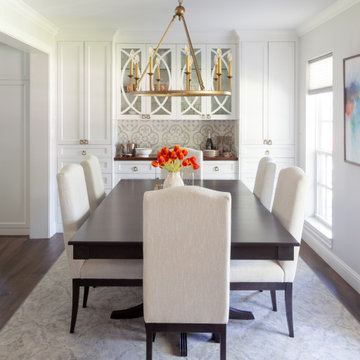
Dining Room Formal, Paint Color Sherwin William Crushed Ice, Custom Rug and Furniture
Réalisation d'une salle à manger tradition fermée et de taille moyenne avec un sol en carrelage de céramique et un sol marron.
Réalisation d'une salle à manger tradition fermée et de taille moyenne avec un sol en carrelage de céramique et un sol marron.
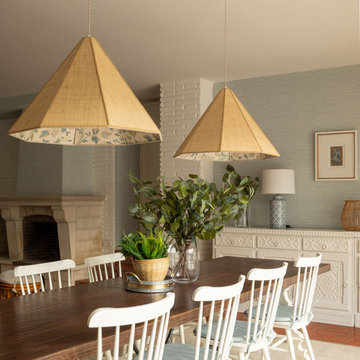
Idées déco pour une grande salle à manger ouverte sur le salon classique avec un mur bleu, un sol en carrelage de céramique, une cheminée standard, un manteau de cheminée en pierre, un sol marron et du papier peint.
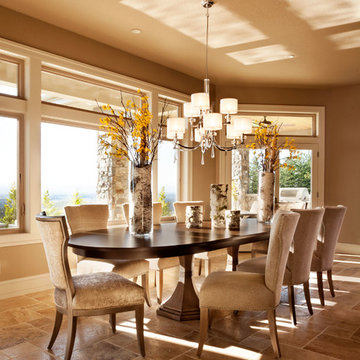
Cette photo montre une grande salle à manger ouverte sur le salon chic avec un mur beige, un sol en carrelage de céramique et un sol marron.
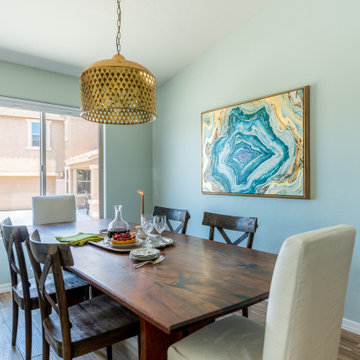
The dining room features dramatic lighting and a custom mesquite dining table. The area near the home's entrance has comfortable seating and space for the family's piano.
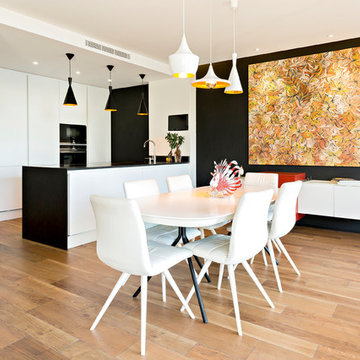
Une pièce à vivre tout en contraste entre le noir mat du mur principal qui met en valeur la toile king size, le granit du plan de travail de la cuisine et le blanc pur des meubles et des autres murs. Des touches d'or et de brique réveillent l'ensemble. Le sol en carrelage imitation parquet décliné dans une teinte très chaleureuse apporte lui le côté cosy à la pîèce.
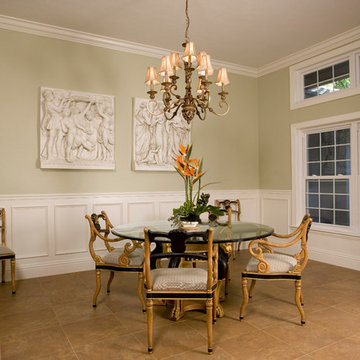
Southwest Florida’s hot summers and mild winters, along with amenity-rich communities and beautiful homes, attract retirees from around the world every year. And, it is not uncommon to see these active adults choosing to spend their summers away from Florida, only to return for the fall/winter.
For our fabulous clients, that’s exactly what they did. After spending summers in Michigan, and winters in Bonita Springs, Florida, they decided to set down some roots. They purchased a home in Bonita Bay where they had enough space to build a guest suite for an aging parent who needed around the clock care.
After interviewing three different contractors, the chose to retain Progressive Design Build’s design services.
Progressive invested a lot of time during the design process to ensure the design concept was thorough and reflected the couple’s vision. Options were presented, giving these homeowners several alternatives and good ideas on how to realize their vision, while working within their budget. Progressive Design Build guided the couple all the way—through selections and finishes, saving valuable time and money.
When all was said and done, the design plan included a completely remodeled master suite, a separate master suite for the couple’s aging parents, a new kitchen, family room entertainment area, and laundry room. The cozy home was renovated with tiled flooring throughout, with the exception of carpeting in the bedrooms. Progressive Design Build modified some interior walls, created Wainscoted panels, a new home office, and completely painted the home inside and out.
This project resulted in the first of four additional projects this homeowner would complete with Progressive Design Build over the next five years.
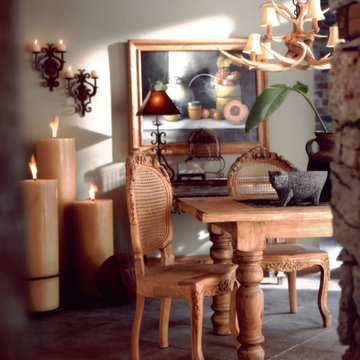
Idées déco pour une salle à manger sud-ouest américain fermée et de taille moyenne avec un mur blanc, un sol en carrelage de céramique et un sol marron.
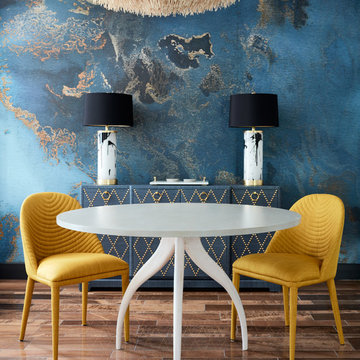
John Merkl
Idées déco pour une salle à manger contemporaine de taille moyenne avec un mur bleu, un sol en carrelage de céramique, un sol marron et éclairage.
Idées déco pour une salle à manger contemporaine de taille moyenne avec un mur bleu, un sol en carrelage de céramique, un sol marron et éclairage.
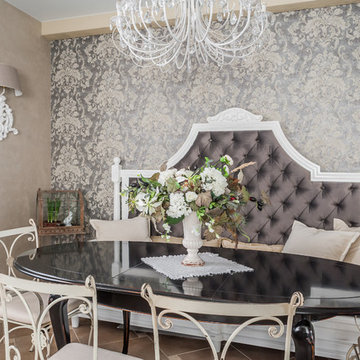
Кухня прованс фрагмент, обеденная зона, обеденный стол со стульями, диван в стиле сталинский ампир, резное бра, обои крупный рисунок, букет цветов.
Exemple d'une salle à manger ouverte sur la cuisine chic de taille moyenne avec un sol en carrelage de céramique et un sol marron.
Exemple d'une salle à manger ouverte sur la cuisine chic de taille moyenne avec un sol en carrelage de céramique et un sol marron.
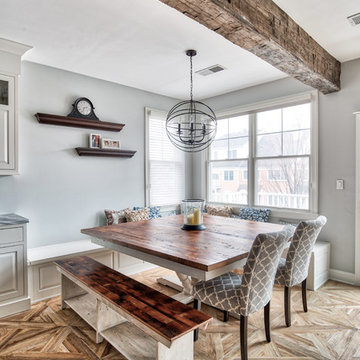
The details just continue with an added bench for seating that is made from the same reclaimed wood as to table top.
Cette image montre une grande salle à manger ouverte sur la cuisine rustique avec un sol en carrelage de céramique et un sol marron.
Cette image montre une grande salle à manger ouverte sur la cuisine rustique avec un sol en carrelage de céramique et un sol marron.
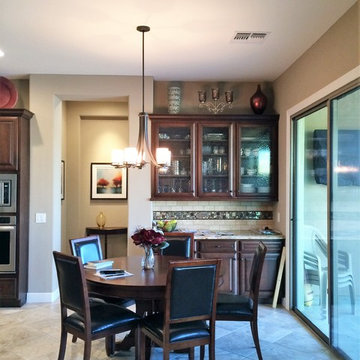
Inspiration pour une petite salle à manger ouverte sur la cuisine traditionnelle avec un mur beige, un sol en carrelage de céramique, un sol marron et aucune cheminée.
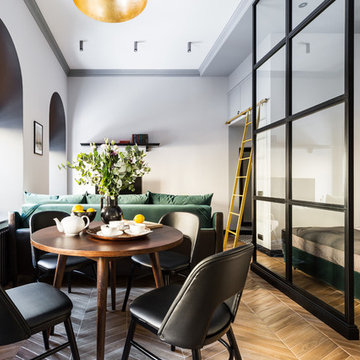
Cette photo montre une petite salle à manger chic avec un mur gris, un sol en carrelage de céramique et un sol marron.
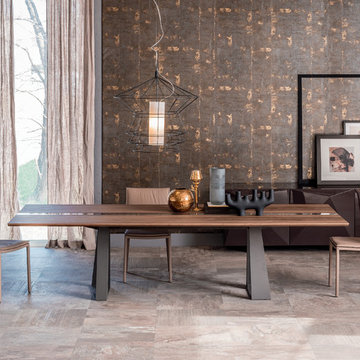
Designed by Daniele Molteni for Cattelan Italia and manufactured in Italy, River Modern Dining Table offers bold lines with an industrial edge that serve to both define it in a contemporary style and confirm it as a striking piece of furniture.
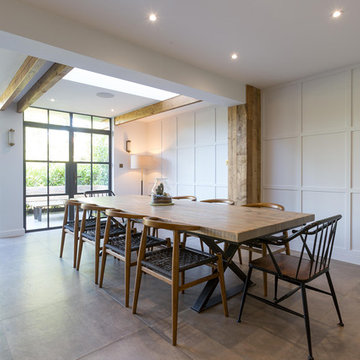
The dining room has a generous space and overlooks the garden
Réalisation d'une grande salle à manger ouverte sur le salon design avec un mur blanc, un sol en carrelage de céramique et un sol marron.
Réalisation d'une grande salle à manger ouverte sur le salon design avec un mur blanc, un sol en carrelage de céramique et un sol marron.
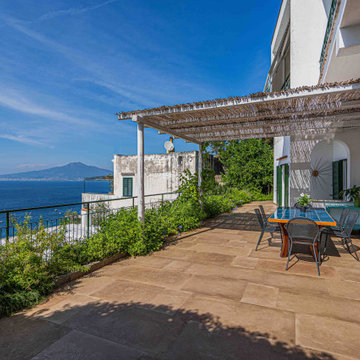
Sapore mediterraneo con contaminazioni francesi, come le origini dei proprietari, caratterizzano lo stile di questa villetta vista mare, immersa nel cuore della Penisola Sorrentina.
I toni del celeste fanno da filo conduttore nella lettura dei vari ambienti, e diventano protagonisti assoluti nella definizione del blocco cucina rigorosamente vista mare, parte attiva dello spirito conviviale e ospitale della zona giorno.
Nella zona living, la “parete a scomparsa” rende possibile il trasformismo degli spazi comuni definendo una pianta dinamica e interattiva da vivere come un unico gande ambiente living o come due sotto ambienti autonomi.
Idées déco de salles à manger avec un sol en carrelage de céramique et un sol marron
1