Idées déco de salles à manger avec un sol en carrelage de céramique
Trier par :
Budget
Trier par:Populaires du jour
121 - 140 sur 11 146 photos
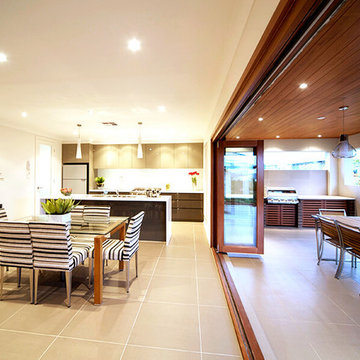
Cette image montre une salle à manger ouverte sur la cuisine traditionnelle de taille moyenne avec un mur blanc, un sol en carrelage de céramique et un sol beige.
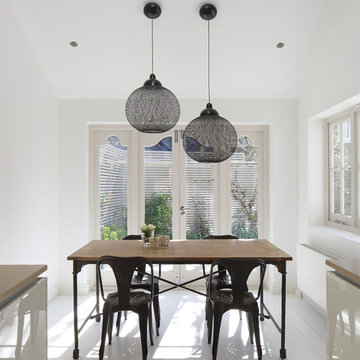
Cette photo montre une salle à manger ouverte sur la cuisine tendance de taille moyenne avec un mur blanc, un sol en carrelage de céramique et aucune cheminée.
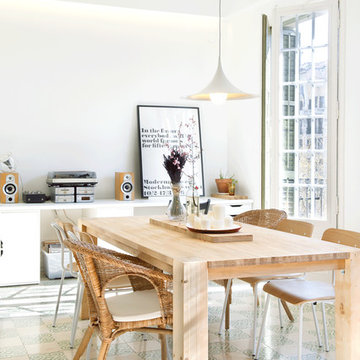
Víctor Hugo www.vicugo.com
Exemple d'une salle à manger ouverte sur le salon scandinave de taille moyenne avec un mur blanc, un sol en carrelage de céramique et aucune cheminée.
Exemple d'une salle à manger ouverte sur le salon scandinave de taille moyenne avec un mur blanc, un sol en carrelage de céramique et aucune cheminée.
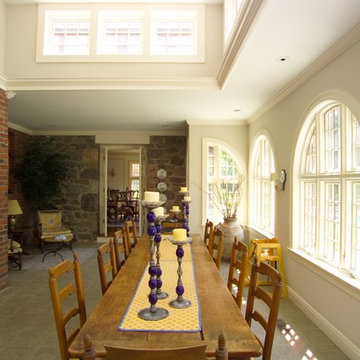
The second of two dining rooms, located directly off the kitchen and focusing more as a breakfast room.
Idée de décoration pour une grande salle à manger ouverte sur la cuisine tradition avec un mur blanc, un sol en carrelage de céramique et éclairage.
Idée de décoration pour une grande salle à manger ouverte sur la cuisine tradition avec un mur blanc, un sol en carrelage de céramique et éclairage.
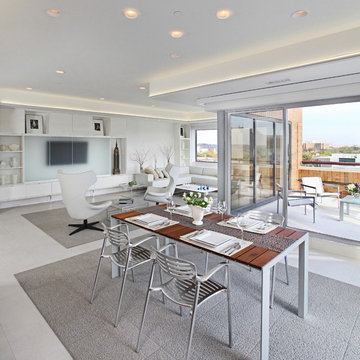
Jeff Garland Photography
Exemple d'une salle à manger ouverte sur le salon tendance avec un mur blanc et un sol en carrelage de céramique.
Exemple d'une salle à manger ouverte sur le salon tendance avec un mur blanc et un sol en carrelage de céramique.
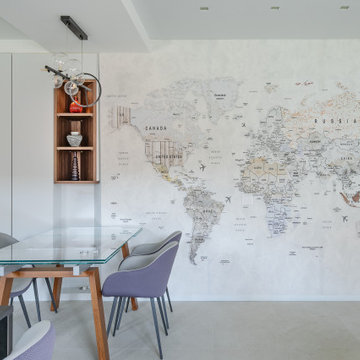
In prosieguo con il bancone snack, il tavolo da pranzo con piano con allungabile con piano in crustallo , si trova immerso nel grande mappamondo raffigurato sulla cartada parati che definisce la parere di collegamento tra l'ingresso e la zona notte

Cette pièce à vivre de 53 m² est au cœur de la vie familiale. Elle regroupe la cuisine, la salle à manger et le séjour. Tout y est pensé pour vivre ensemble, dans un climat de détente.
J'ai apporté de la modernité et de la chaleur à cette maison traditionnelle.
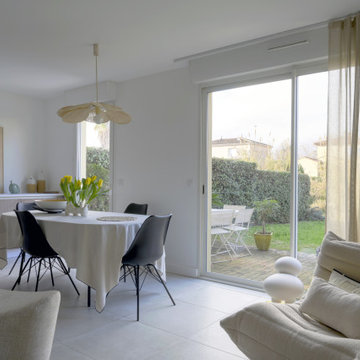
La cuisine a été pensée de manière à être très fonctionnelle et optimisée.
Les colonnes frigo, four/micro ondes et rangements servent de séparation visuelle avec la continuité des meubles bas. Ceux ci traités de la même manière que la cuisine servent davantage de buffet pour la salle à manger.
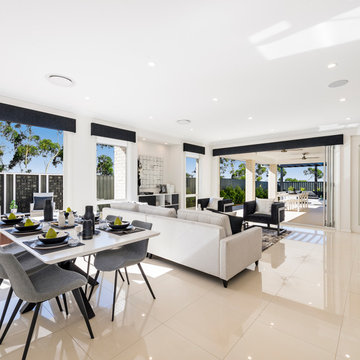
The Havana Executive, part of our NextGen Collection, is an all-round family favourite. Smartly designed, the Havana Executive has all members of the family in mind, cleverly providing multiple living spaces to be enjoyed.
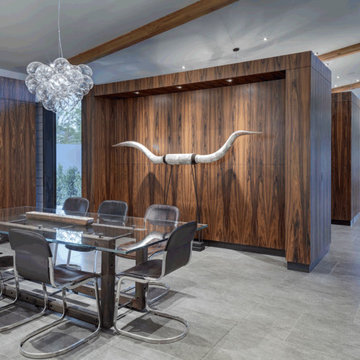
Charles Davis Smith, AIA
Aménagement d'une très grande salle à manger ouverte sur le salon moderne avec un sol en carrelage de céramique, un sol gris, un mur marron et aucune cheminée.
Aménagement d'une très grande salle à manger ouverte sur le salon moderne avec un sol en carrelage de céramique, un sol gris, un mur marron et aucune cheminée.
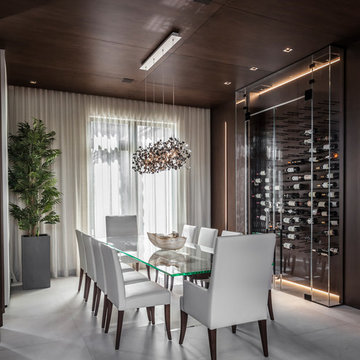
Emilio Collavino
Idées déco pour une grande salle à manger contemporaine fermée avec un mur blanc, un sol en carrelage de céramique, aucune cheminée et un sol gris.
Idées déco pour une grande salle à manger contemporaine fermée avec un mur blanc, un sol en carrelage de céramique, aucune cheminée et un sol gris.
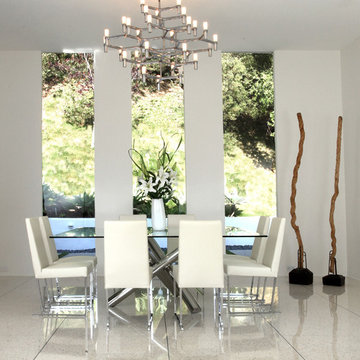
Aménagement d'une salle à manger rétro avec un mur blanc et un sol en carrelage de céramique.
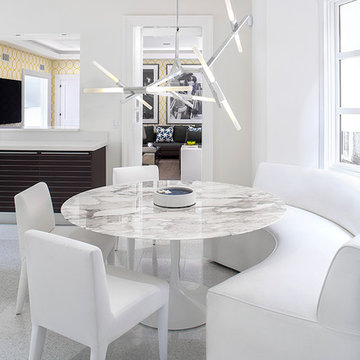
Interiors by Morris & Woodhouse Interiors LLC, Architecture by ARCHONSTRUCT LLC
© Robert Granoff
Idée de décoration pour une grande salle à manger design avec un mur blanc et un sol en carrelage de céramique.
Idée de décoration pour une grande salle à manger design avec un mur blanc et un sol en carrelage de céramique.
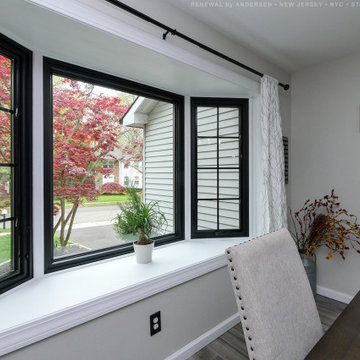
Terrific bay window we installed in this stylish dining room. Including two casement windows and a larger picture window in between, this bay window looks stunning in this wonderful dining room with wood-look ceramic floors and dark wood table. Find out how easy it is to replace your windows with Renewal by Andersen of New Jersey, Staten Island, The Bronx and New York City.
. . . . . . . . . .
Get started replacing your home windows -- Contact Us Today! 844-245-2799
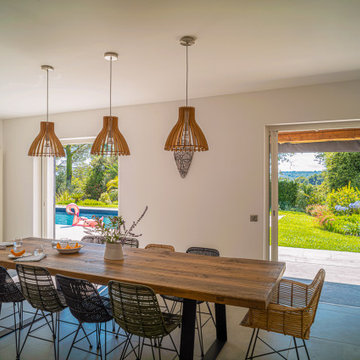
Aménagement d'une grande salle à manger ouverte sur le salon bord de mer avec un mur blanc, un sol en carrelage de céramique, une cheminée standard et un sol beige.
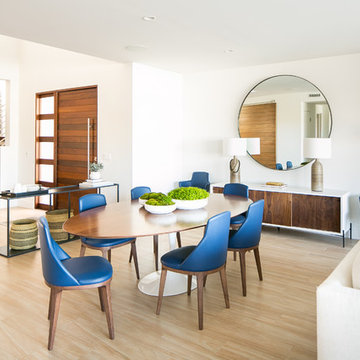
An open concept Living/Dining Room in this modern beachfront house uses Midcentury design and kid-friendly materials like eco leather and wood tile flooring. Hand thrown pottery lamps and an oversized mirror accentuate the space. Photography by Ryan Garvin.
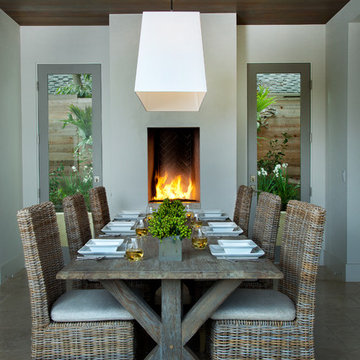
Shelley Metcalf Photographer
Réalisation d'une salle à manger tradition fermée et de taille moyenne avec une cheminée standard, un mur blanc, un sol en carrelage de céramique et un sol beige.
Réalisation d'une salle à manger tradition fermée et de taille moyenne avec une cheminée standard, un mur blanc, un sol en carrelage de céramique et un sol beige.
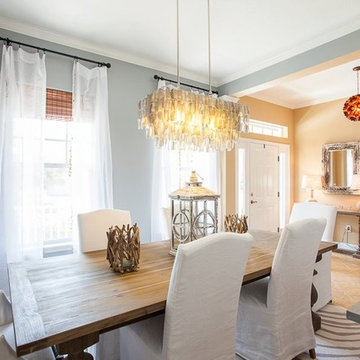
Lesley Davies Photography
Design by Kristina Young Interiors
Exemple d'une salle à manger ouverte sur la cuisine bord de mer de taille moyenne avec un mur gris et un sol en carrelage de céramique.
Exemple d'une salle à manger ouverte sur la cuisine bord de mer de taille moyenne avec un mur gris et un sol en carrelage de céramique.
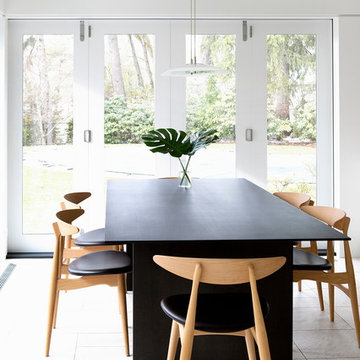
A new contemporary kitchen for a family that loves to cook. The owners ' European preferences lead to the selection of the German made cabinets by Bulthaup. The crisp cabinet styling and sophisticated engineering allowed for a clean, minimal style. White cabinets and backsplash defined the walls. Darker cabinets and appliances defined areas of focus. Folding exterior doors enabled the entire corner to open to the deck and rear yard. Remote controlled screens lower from the ceiling to create a screened breakfast area.
DLux Images
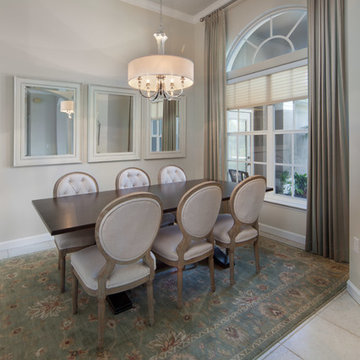
Classically designed dining room with rectangle dark wood table and seating for 6. Comfortable dining for the family. Uttermost chandelier centered over the table with 3 mirrors providing a sense of openness. The floor to ceiling pinch pleat enhance the room height while the traditional rug frames the seating area.
Idées déco de salles à manger avec un sol en carrelage de céramique
7