Idées déco de salles à manger avec un sol en carrelage de céramique
Trier par :
Budget
Trier par:Populaires du jour
21 - 40 sur 11 149 photos
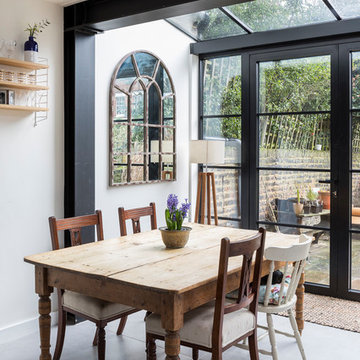
This bespoke kitchen / dinning area works as a hub between upper floors and serves as the main living area. Delivering loads of natural light thanks to glass roof and large bespoke french doors. Stylishly exposed steel beams blend beautifully with carefully selected decor elements and bespoke stairs with glass balustrade.
Chris Snook
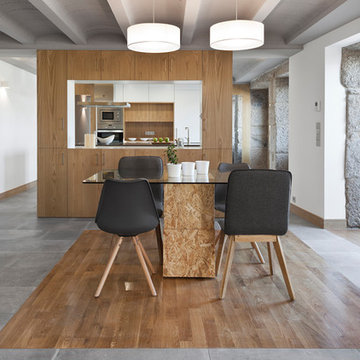
Architects: LIQE arquitectura
Photographs: Roi Alonso
Aménagement d'une salle à manger ouverte sur le salon contemporaine de taille moyenne avec un mur blanc, un sol en carrelage de céramique, aucune cheminée et un sol noir.
Aménagement d'une salle à manger ouverte sur le salon contemporaine de taille moyenne avec un mur blanc, un sol en carrelage de céramique, aucune cheminée et un sol noir.
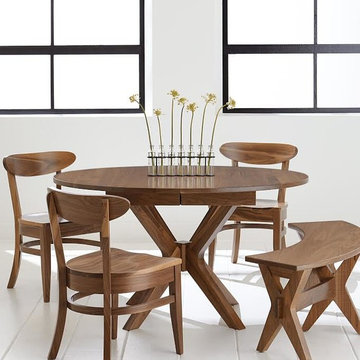
The Vadsco Pedestal table is a modern take on the dining table. The Vadsco table is available in a 42x54" oval shape with 1 - 12" leaf. Also available in 48x54 - with up to 1 - 12" leaf.
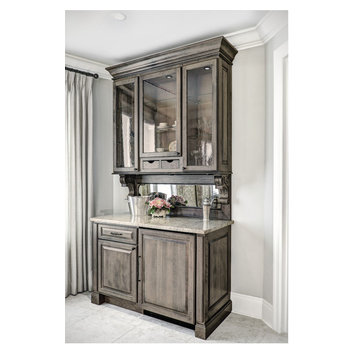
The Dry Bar matches the island in the kitchen and features antique-style glass door inserts --Framed antique marbled mirror serves as the backsplash. An overlay door hides the wine frig with 3 cooling zones.
William Quarles Photography
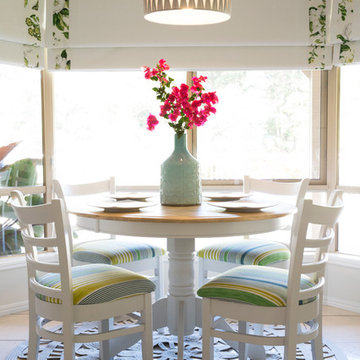
Interior Design by Donna Guyler Design
Idée de décoration pour une salle à manger ouverte sur la cuisine marine de taille moyenne avec un mur gris et un sol en carrelage de céramique.
Idée de décoration pour une salle à manger ouverte sur la cuisine marine de taille moyenne avec un mur gris et un sol en carrelage de céramique.
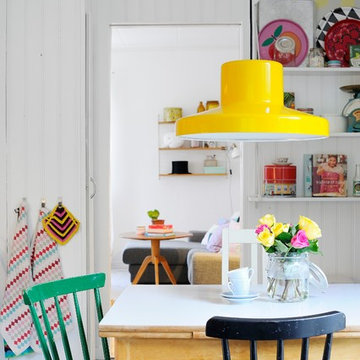
Inspiration pour une salle à manger nordique de taille moyenne avec un mur blanc, un sol en carrelage de céramique et aucune cheminée.
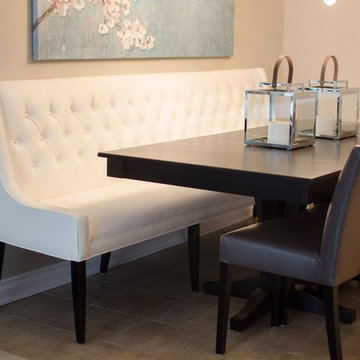
Bean Shoots Photography
Idée de décoration pour une petite salle à manger tradition fermée avec un mur beige, un sol en carrelage de céramique, aucune cheminée et un sol marron.
Idée de décoration pour une petite salle à manger tradition fermée avec un mur beige, un sol en carrelage de céramique, aucune cheminée et un sol marron.
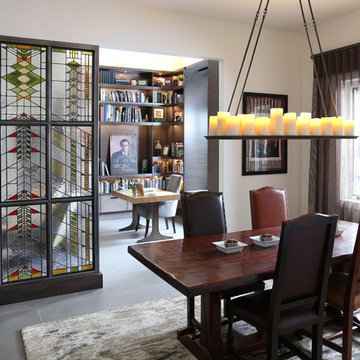
Idées déco pour une salle à manger contemporaine fermée et de taille moyenne avec un mur blanc, un sol en carrelage de céramique et un sol gris.
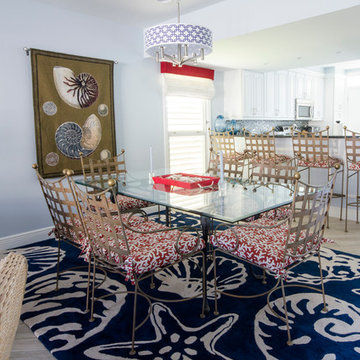
A deep navy rug defines the dining space. Photograph by Joanee Kagel,
Inspiration pour une salle à manger ouverte sur le salon marine de taille moyenne avec un mur bleu et un sol en carrelage de céramique.
Inspiration pour une salle à manger ouverte sur le salon marine de taille moyenne avec un mur bleu et un sol en carrelage de céramique.
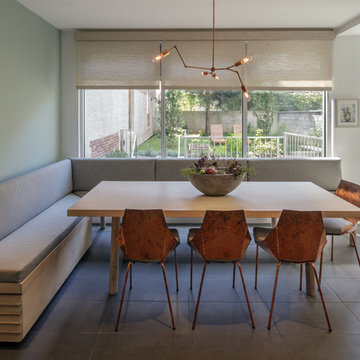
We created a light fixture (based on Lindsay Adelman's You Make It) and had it plated copper to coordinate with the lovely copper chairs. Both metal pieces were not sealed and allow the natural patina and fingerprints to add interesting texture and warmth. The shades were of a natural material and allow light to pass through for an airy feel but diffuse it enough to avoid a harsh glare.
© scott benedict | practical(ly) studios
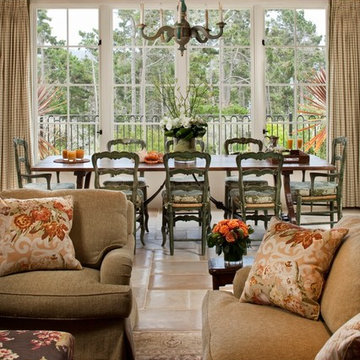
Rick Pharaoh
Aménagement d'une salle à manger ouverte sur le salon méditerranéenne de taille moyenne avec un mur blanc, un sol en carrelage de céramique et aucune cheminée.
Aménagement d'une salle à manger ouverte sur le salon méditerranéenne de taille moyenne avec un mur blanc, un sol en carrelage de céramique et aucune cheminée.

Full view of the dining room in a high rise condo. The building has a concrete ceiling so a drop down soffit complete with LED lighting for ambiance worked beautifully. The floor is 24" x 24 " of honed limestone installed on a diagonal pattern.
"I moved from a 3 BR home in the suburbs to 900 square feet. Of course I needed lots of storage!" The perfect storage solution is in this built-in dining buffet. It blends flawlessly with the room's design while showcasing the Bas Relief artwork.
Three deep drawers on the left for table linens,and silverware. The center panel is divided in half with pull out trays to hold crystal, china, and serving pieces. The last section has a file drawer that holds favorite family recipes. The glass shelves boast a variety of collectibles and antiques. The chairs are from Decorative Crafts. The table base is imported from France, but one can be made by O'Brien Ironworks. Glass top to size.
Robert Benson Photography. H&B Woodworking, Ct. (Built-ins). Complete Carpentry, Ct. (General Contracting).
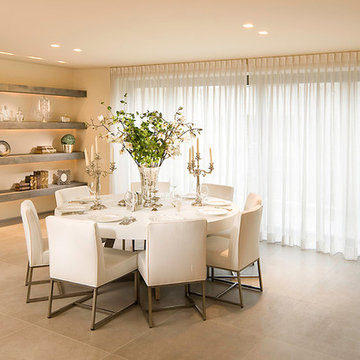
Cette image montre une rideau de salle à manger minimaliste avec un mur beige, un sol en carrelage de céramique et un sol beige.
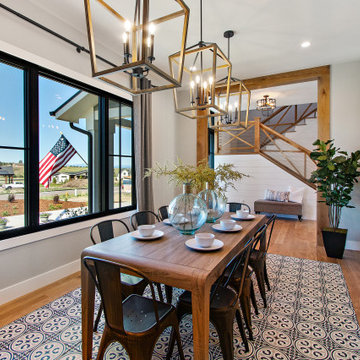
Inspiration pour une salle à manger rustique avec un sol en carrelage de céramique.
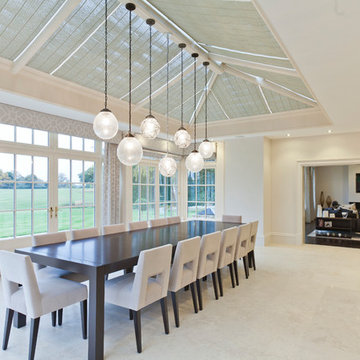
The nine-pane window design together with the three-pane clerestory panels above creates height with this impressive structure. Ventilation is provided through top hung opening windows and electrically operated roof vents.
This open plan space is perfect for family living and double doors open fully onto the garden terrace which can be used for entertaining.
Vale Paint Colour - Alabaster
Size- 8.1M X 5.7M
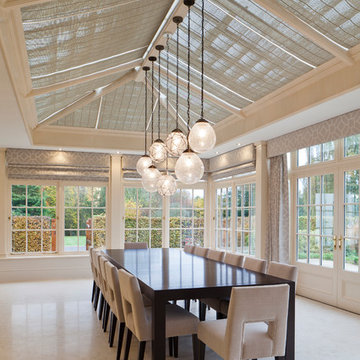
The nine-pane window design together with the three-pane clerestory panels above creates height with this impressive structure. Ventilation is provided through top hung opening windows and electrically operated roof vents.
This open plan space is perfect for family living and double doors open fully onto the garden terrace which can be used for entertaining.
Vale Paint Colour - Alabaster
Size- 8.1M X 5.7M
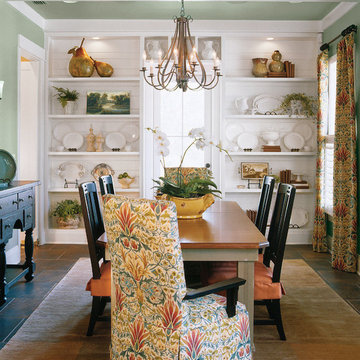
Cette photo montre une salle à manger nature fermée et de taille moyenne avec un mur vert et un sol en carrelage de céramique.

Exemple d'une grande salle à manger ouverte sur le salon tendance avec un mur marron, une cheminée double-face, un sol en carrelage de céramique et un manteau de cheminée en pierre.
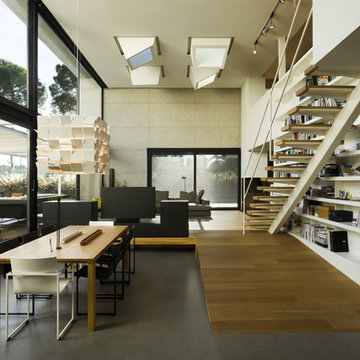
Lluïs Casals
Cette photo montre une grande salle à manger ouverte sur le salon tendance avec un mur jaune, un sol en carrelage de céramique et aucune cheminée.
Cette photo montre une grande salle à manger ouverte sur le salon tendance avec un mur jaune, un sol en carrelage de céramique et aucune cheminée.
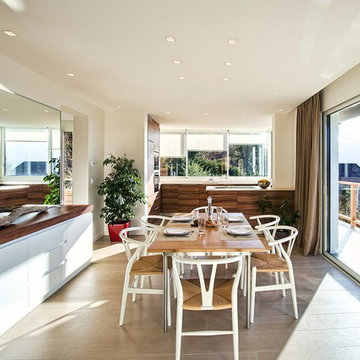
Idées déco pour une salle à manger ouverte sur le salon moderne de taille moyenne avec un mur beige et un sol en carrelage de céramique.
Idées déco de salles à manger avec un sol en carrelage de céramique
2