Idées déco de salles à manger avec un sol en carrelage de céramique et tous types de manteaux de cheminée
Trier par :
Budget
Trier par:Populaires du jour
1 - 20 sur 956 photos
1 sur 3

Beautiful Spanish tile details are present in almost
every room of the home creating a unifying theme
and warm atmosphere. Wood beamed ceilings
converge between the living room, dining room,
and kitchen to create an open great room. Arched
windows and large sliding doors frame the amazing
views of the ocean.
Architect: Beving Architecture
Photographs: Jim Bartsch Photographer
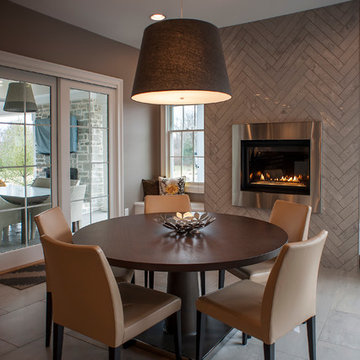
Inspiration pour une salle à manger design avec un mur gris, un manteau de cheminée en carrelage et un sol en carrelage de céramique.

The Stunning Dining Room of this Llama Group Lake View House project. With a stunning 48,000 year old certified wood and resin table which is part of the Janey Butler Interiors collections. Stunning leather and bronze dining chairs. Bronze B3 Bulthaup wine fridge and hidden bar area with ice drawers and fridges. All alongside the 16 metres of Crestron automated Sky-Frame which over looks the amazing lake and grounds beyond. All furniture seen is from the Design Studio at Janey Butler Interiors.
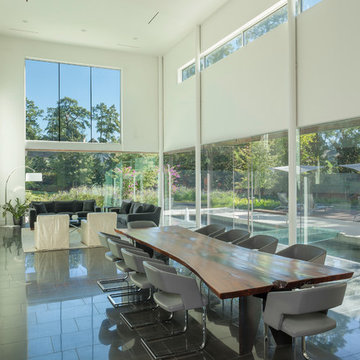
Ben Hill
Réalisation d'une grande salle à manger minimaliste avec un mur blanc, un sol en carrelage de céramique, une cheminée standard, un manteau de cheminée en pierre et éclairage.
Réalisation d'une grande salle à manger minimaliste avec un mur blanc, un sol en carrelage de céramique, une cheminée standard, un manteau de cheminée en pierre et éclairage.

Réalisation d'une grande salle à manger ouverte sur la cuisine méditerranéenne avec un mur beige, un sol en carrelage de céramique, un sol beige, une cheminée standard et un manteau de cheminée en pierre.
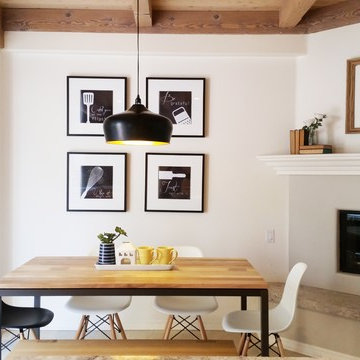
Aménagement d'une salle à manger scandinave de taille moyenne et fermée avec un sol en carrelage de céramique, un mur blanc, une cheminée d'angle et un manteau de cheminée en plâtre.

The best fire. The cleanest look. And an authentic masonry appearance. Escape to warmth and comfort from two sides. With this captivating functional focal point.

Custom built, hand painted bench seating with padded seat and scatter cushions. Walls and Bench painted in Little Green. Delicate glass pendants from Pooky lighting.
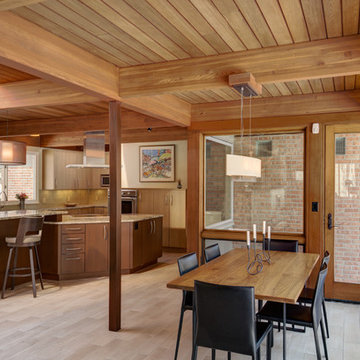
Steve Kuzma
Cette image montre une salle à manger ouverte sur le salon vintage de taille moyenne avec un sol en carrelage de céramique, une cheminée double-face et un manteau de cheminée en brique.
Cette image montre une salle à manger ouverte sur le salon vintage de taille moyenne avec un sol en carrelage de céramique, une cheminée double-face et un manteau de cheminée en brique.
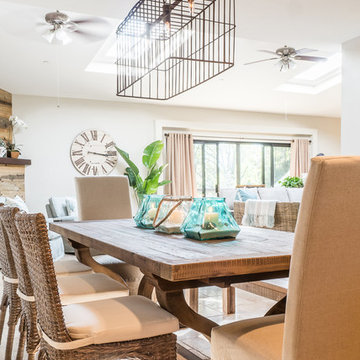
Megan Meek
Idée de décoration pour une salle à manger ouverte sur le salon marine de taille moyenne avec un mur blanc, un sol en carrelage de céramique, une cheminée standard, un manteau de cheminée en bois et un sol beige.
Idée de décoration pour une salle à manger ouverte sur le salon marine de taille moyenne avec un mur blanc, un sol en carrelage de céramique, une cheminée standard, un manteau de cheminée en bois et un sol beige.
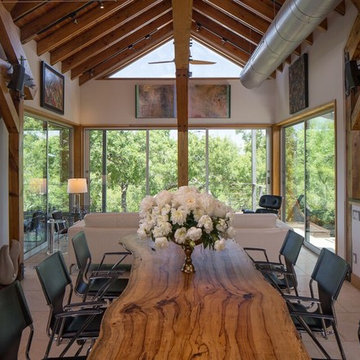
Réalisation d'une très grande salle à manger ouverte sur la cuisine vintage avec un mur blanc, un sol en carrelage de céramique, une cheminée standard, un manteau de cheminée en pierre et éclairage.

Cette image montre une grande salle à manger design fermée avec un mur blanc, une cheminée double-face, un manteau de cheminée en béton et un sol en carrelage de céramique.
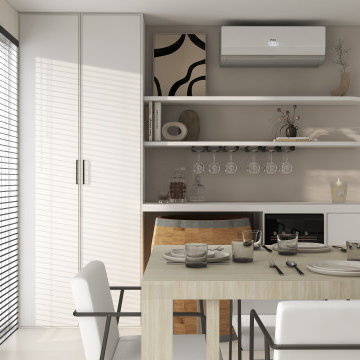
Cette maison neuve manquait de rangement, de fonctionnalité, elle n'avait pas été complètement aménager et manquer de personalisation et de décoration.
Souhaits des clients, tons neutres, blanc, beige et noir.
Création d'un meuble bar sur mesure pouvant accueillir un tonneau.

La table en bois massif a ete posé sur les pieds metalliques noir reprenant la couleur de l’assise des chaises chinées.
Elle fait parfaitement la jonction entre la cuisine et le salon et hamonise la circulation dans l’appartement grâce a l’ouverture de la cloison.
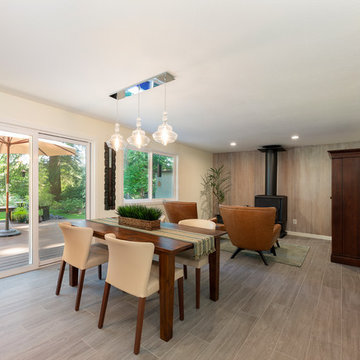
Exemple d'une grande salle à manger ouverte sur le salon chic avec un mur blanc, un sol en carrelage de céramique, un sol gris, un poêle à bois et un manteau de cheminée en bois.
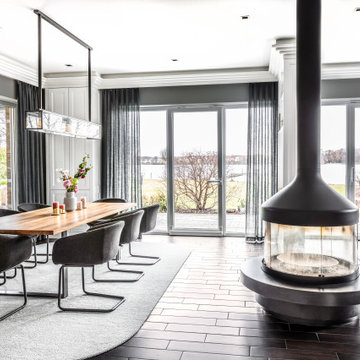
Cette photo montre une salle à manger chic de taille moyenne avec un mur gris, un sol en carrelage de céramique, un poêle à bois, un manteau de cheminée en métal et un sol marron.
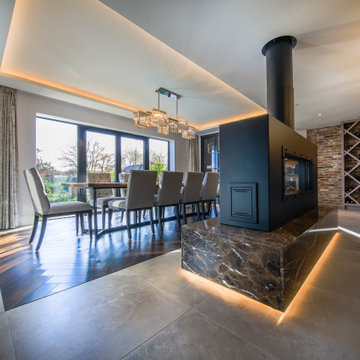
Idées déco pour une grande salle à manger ouverte sur la cuisine contemporaine avec un sol en carrelage de céramique, une cheminée double-face, un manteau de cheminée en pierre et un sol beige.
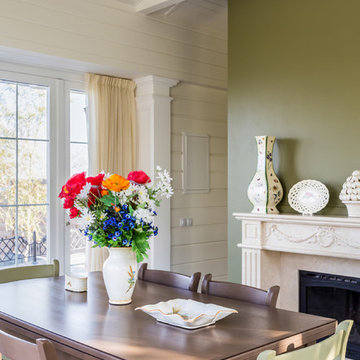
Aménagement d'une salle à manger classique fermée et de taille moyenne avec un mur vert, un sol en carrelage de céramique, une cheminée standard, un manteau de cheminée en pierre et un sol marron.
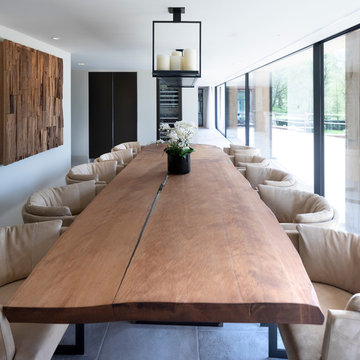
The Stunning Dining Room of this Llama Group Lake View House project. With a stunning 48,000 year old certified wood and resin table which is part of the Janey Butler Interiors collections. Stunning leather and bronze dining chairs. Bronze B3 Bulthaup wine fridge and hidden bar area with ice drawers and fridges. All alongside the 16 metres of Crestron automated Sky-Frame which over looks the amazing lake and grounds beyond. All furniture seen is from the Design Studio at Janey Butler Interiors.

Located less than a quarter of a mile from the iconic Widemouth Bay in North Cornwall, this innovative development of five detached dwellings is sympathetic to the local landscape character, whilst providing sustainable and healthy spaces to inhabit.
As a collection of unique custom-built properties, the success of the scheme depended on the quality of both design and construction, utilising a palette of colours and textures that addressed the local vernacular and proximity to the Atlantic Ocean.
A fundamental objective was to ensure that the new houses made a positive contribution towards the enhancement of the area and used environmentally friendly materials that would be low-maintenance and highly robust – capable of withstanding a harsh maritime climate.
Externally, bonded Porcelanosa façade at ground level and articulated, ventilated Porcelanosa façade on the first floor proved aesthetically flexible but practical. Used alongside natural stone and slate, the Porcelanosa façade provided a colourfast alternative to traditional render.
Internally, the streamlined design of the buildings is further emphasized by Porcelanosa worktops in the kitchens and tiling in the bathrooms, providing a durable but elegant finish.
The sense of community was reinforced with an extensive landscaping scheme that includes a communal garden area sown with wildflowers and the planting of apple, pear, lilac and lime trees. Cornish stone hedge bank boundaries between properties further improves integration with the indigenous terrain.
This pioneering project allows occupants to enjoy life in contemporary, state-of-the-art homes in a landmark development that enriches its environs.
Photographs: Richard Downer
Idées déco de salles à manger avec un sol en carrelage de céramique et tous types de manteaux de cheminée
1