Idées déco de salles à manger avec un sol en carrelage de porcelaine et aucune cheminée
Trier par :
Budget
Trier par:Populaires du jour
1 - 20 sur 2 693 photos

Wallpaper: York 63353 Estuary
Paint: Egret White Sw 7570
Tile: AMT Treverk White- all 3 sizes- Staggered. Grout: Mapei 93 Warm Gray
Wine Room: See detail C3
Cabinet: Clear Alder- Ebony- Slab Door
Wood top
Tile: AMT Lounge Spritzer 12 x24 Deco Inlay – Horizontal stacked
Grout: Mapei 93 Warm Gray
Photography: Steve Chenn

Inspiration pour une salle à manger ouverte sur la cuisine traditionnelle avec un sol en carrelage de porcelaine, aucune cheminée et un sol gris.
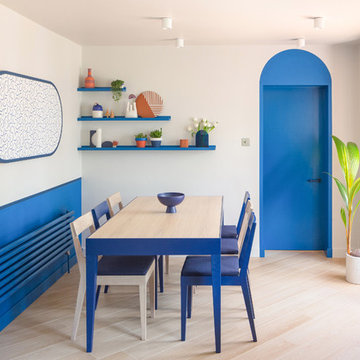
Matthew Smith
Cette photo montre une salle à manger ouverte sur la cuisine tendance de taille moyenne avec un mur blanc, un sol en carrelage de porcelaine, aucune cheminée et un sol beige.
Cette photo montre une salle à manger ouverte sur la cuisine tendance de taille moyenne avec un mur blanc, un sol en carrelage de porcelaine, aucune cheminée et un sol beige.
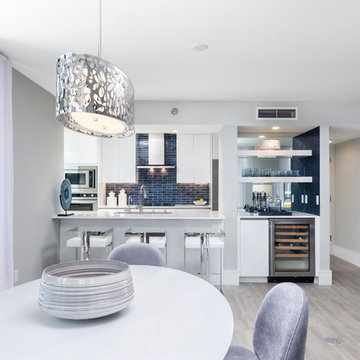
Aménagement d'une salle à manger ouverte sur la cuisine contemporaine de taille moyenne avec un mur gris, un sol en carrelage de porcelaine, aucune cheminée et un sol gris.
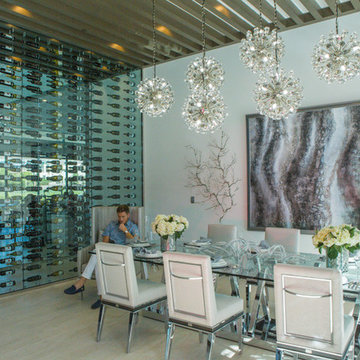
Fully Custom Dining Room
Idée de décoration pour une très grande salle à manger ouverte sur le salon design avec un mur blanc, un sol en carrelage de porcelaine, aucune cheminée et un sol beige.
Idée de décoration pour une très grande salle à manger ouverte sur le salon design avec un mur blanc, un sol en carrelage de porcelaine, aucune cheminée et un sol beige.
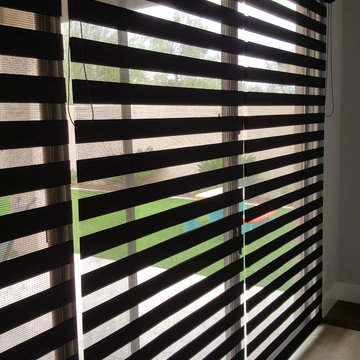
Exemple d'une grande salle à manger ouverte sur le salon moderne avec un mur gris, un sol en carrelage de porcelaine, aucune cheminée et un sol gris.
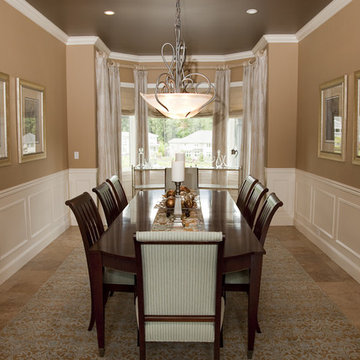
Dining room was long and narrow added glass/metal carts in the bay window for serving, area rug to soften the tiled floor and beautiful window treatment panels that mimic the framed art with tree branches in gold/cream colors along with roman shades for privacy. Paint colors to soften the room and the ceiling a metallic silver.
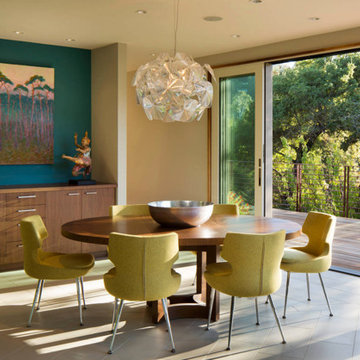
Cette photo montre une salle à manger ouverte sur le salon moderne de taille moyenne avec un mur beige, un sol en carrelage de porcelaine, aucune cheminée et un sol beige.
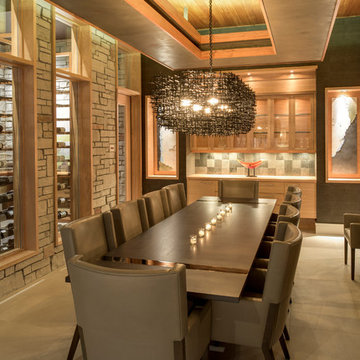
Architechtural Designer: Bruce Lenzen - Interior Design: Ann Ludwig - Photo: Spacecrafting Photography
Cette photo montre une salle à manger tendance fermée et de taille moyenne avec un sol en carrelage de porcelaine et aucune cheminée.
Cette photo montre une salle à manger tendance fermée et de taille moyenne avec un sol en carrelage de porcelaine et aucune cheminée.

Photo: Lisa Petrole
Aménagement d'une très grande salle à manger ouverte sur la cuisine moderne avec un mur blanc, aucune cheminée, un sol gris et un sol en carrelage de porcelaine.
Aménagement d'une très grande salle à manger ouverte sur la cuisine moderne avec un mur blanc, aucune cheminée, un sol gris et un sol en carrelage de porcelaine.
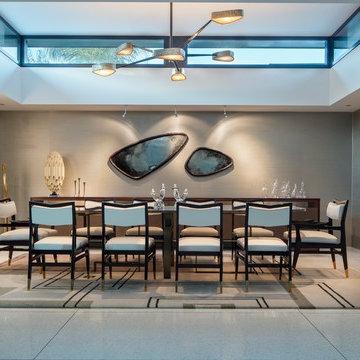
Lerum Photo
Aménagement d'une salle à manger ouverte sur le salon contemporaine de taille moyenne avec un mur gris, un sol en carrelage de porcelaine, aucune cheminée et un sol blanc.
Aménagement d'une salle à manger ouverte sur le salon contemporaine de taille moyenne avec un mur gris, un sol en carrelage de porcelaine, aucune cheminée et un sol blanc.
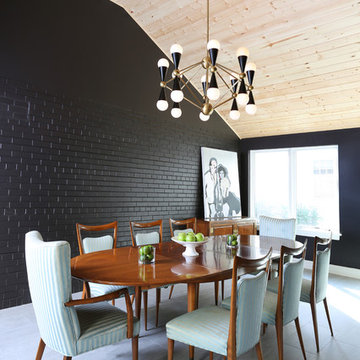
This dining room has a dramatic design, with black brick and a vaulted, wood plank ceiling.
Idées déco pour une salle à manger rétro de taille moyenne avec un mur noir, un sol en carrelage de porcelaine et aucune cheminée.
Idées déco pour une salle à manger rétro de taille moyenne avec un mur noir, un sol en carrelage de porcelaine et aucune cheminée.
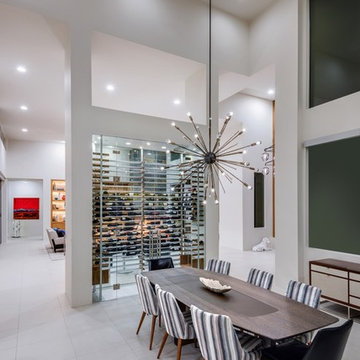
The unique opportunity and challenge for the Joshua Tree project was to enable the architecture to prioritize views. Set in the valley between Mummy and Camelback mountains, two iconic landforms located in Paradise Valley, Arizona, this lot “has it all” regarding views. The challenge was answered with what we refer to as the desert pavilion.
This highly penetrated piece of architecture carefully maintains a one-room deep composition. This allows each space to leverage the majestic mountain views. The material palette is executed in a panelized massing composition. The home, spawned from mid-century modern DNA, opens seamlessly to exterior living spaces providing for the ultimate in indoor/outdoor living.
Project Details:
Architecture: Drewett Works, Scottsdale, AZ // C.P. Drewett, AIA, NCARB // www.drewettworks.com
Builder: Bedbrock Developers, Paradise Valley, AZ // http://www.bedbrock.com
Interior Designer: Est Est, Scottsdale, AZ // http://www.estestinc.com
Photographer: Michael Duerinckx, Phoenix, AZ // www.inckx.com
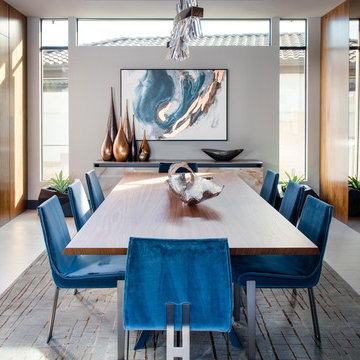
Design by Blue Heron in Partnership with Cantoni. Photos By: Stephen Morgan
For many, Las Vegas is a destination that transports you away from reality. The same can be said of the thirty-nine modern homes built in The Bluffs Community by luxury design/build firm, Blue Heron. Perched on a hillside in Southern Highlands, The Bluffs is a private gated community overlooking the Las Vegas Valley with unparalleled views of the mountains and the Las Vegas Strip. Indoor-outdoor living concepts, sustainable designs and distinctive floorplans create a modern lifestyle that makes coming home feel like a getaway.
To give potential residents a sense for what their custom home could look like at The Bluffs, Blue Heron partnered with Cantoni to furnish a model home and create interiors that would complement the Vegas Modern™ architectural style. “We were really trying to introduce something that hadn’t been seen before in our area. Our homes are so innovative, so personal and unique that it takes truly spectacular furnishings to complete their stories as well as speak to the emotions of everyone who visits our homes,” shares Kathy May, director of interior design at Blue Heron. “Cantoni has been the perfect partner in this endeavor in that, like Blue Heron, Cantoni is innovative and pushes boundaries.”
Utilizing Cantoni’s extensive portfolio, the Blue Heron Interior Design team was able to customize nearly every piece in the home to create a thoughtful and curated look for each space. “Having access to so many high-quality and diverse furnishing lines enables us to think outside the box and create unique turnkey designs for our clients with confidence,” says Kathy May, adding that the quality and one-of-a-kind feel of the pieces are unmatched.
rom the perfectly situated sectional in the downstairs family room to the unique blue velvet dining chairs, the home breathes modern elegance. “I particularly love the master bed,” says Kathy. “We had created a concept design of what we wanted it to be and worked with one of Cantoni’s longtime partners, to bring it to life. It turned out amazing and really speaks to the character of the room.”
The combination of Cantoni’s soft contemporary touch and Blue Heron’s distinctive designs are what made this project a unified experience. “The partnership really showcases Cantoni’s capabilities to manage projects like this from presentation to execution,” shares Luca Mazzolani, vice president of sales at Cantoni. “We work directly with the client to produce custom pieces like you see in this home and ensure a seamless and successful result.”
And what a stunning result it is. There was no Las Vegas luck involved in this project, just a sureness of style and service that brought together Blue Heron and Cantoni to create one well-designed home.
To learn more about Blue Heron Design Build, visit www.blueheron.com.
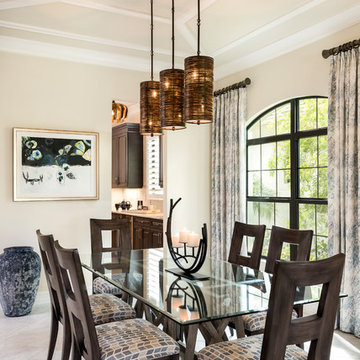
Colleen Wilson: Project Leader, Interior Designer,
ASID, NCIDQ
Photography by Amber Frederiksen
Aménagement d'une salle à manger ouverte sur la cuisine classique de taille moyenne avec un mur beige, un sol beige, un sol en carrelage de porcelaine et aucune cheminée.
Aménagement d'une salle à manger ouverte sur la cuisine classique de taille moyenne avec un mur beige, un sol beige, un sol en carrelage de porcelaine et aucune cheminée.
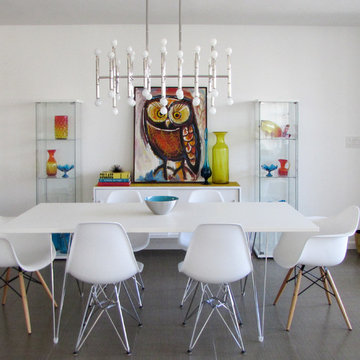
Open dining room in Palm Springs condo featuring a Jonathan Adler Maurice Chandelier and Knoll Tavolo XZ3 table. All vintage art, accents and books by California Lustre.
photo credit: Tim Tracy
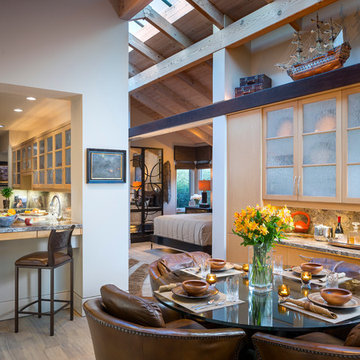
Zen House - Carmel, CA
Dining Room
Scott Hargis Photography
Inspiration pour une salle à manger ouverte sur la cuisine design de taille moyenne avec un mur beige, un sol en carrelage de porcelaine et aucune cheminée.
Inspiration pour une salle à manger ouverte sur la cuisine design de taille moyenne avec un mur beige, un sol en carrelage de porcelaine et aucune cheminée.
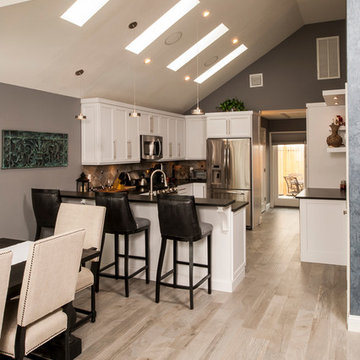
Cabinets: Brand- Omega Cabinetry Style - Transitional Door style/ Finish - White painted shaker door. The penisula features a bi-level counter top going from counter height to bar height with an undermount sink located within so the homeowner can entertain while working in the kitchen. The counter tops are honed black absolute. The flooring is a porcelain wood grain in a distressed beachwood grey finish. Backsplash is a porcelain slate 6x6 tile turned on a diagonal.
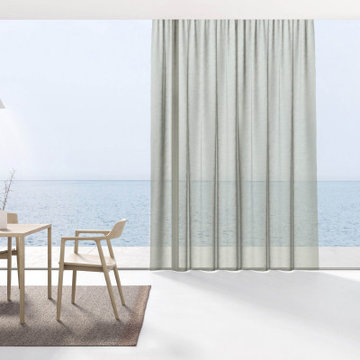
Inspiration pour une salle à manger ouverte sur le salon marine de taille moyenne avec un mur blanc, un sol en carrelage de porcelaine, aucune cheminée et un sol blanc.
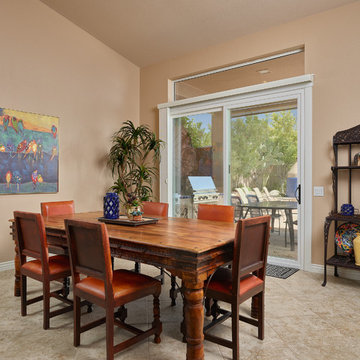
Cette photo montre une salle à manger ouverte sur la cuisine sud-ouest américain de taille moyenne avec un sol beige, un mur beige, un sol en carrelage de porcelaine et aucune cheminée.
Idées déco de salles à manger avec un sol en carrelage de porcelaine et aucune cheminée
1