Idées déco de salles à manger avec un mur vert et un sol en carrelage de porcelaine
Trier par :
Budget
Trier par:Populaires du jour
1 - 20 sur 180 photos
1 sur 3
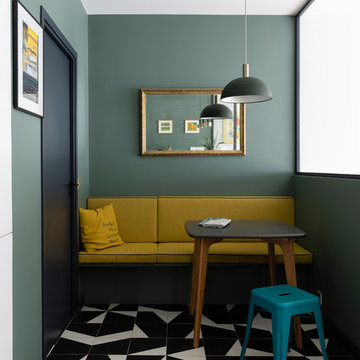
Crédits photo: Alexis Paoli
Cette image montre une petite salle à manger design avec un sol en carrelage de porcelaine, un sol multicolore et un mur vert.
Cette image montre une petite salle à manger design avec un sol en carrelage de porcelaine, un sol multicolore et un mur vert.
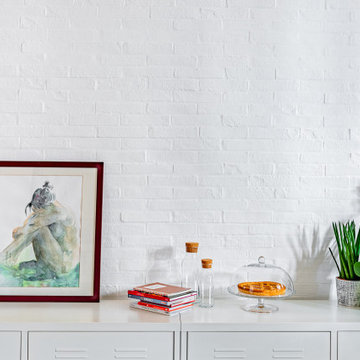
La zona pranzo è caratterizzata dalla parete in mattoni dipinti e dai mobiletti in metallo laccato
Cette image montre une salle à manger ouverte sur le salon design de taille moyenne avec un mur vert, un sol en carrelage de porcelaine, un sol beige et un mur en parement de brique.
Cette image montre une salle à manger ouverte sur le salon design de taille moyenne avec un mur vert, un sol en carrelage de porcelaine, un sol beige et un mur en parement de brique.
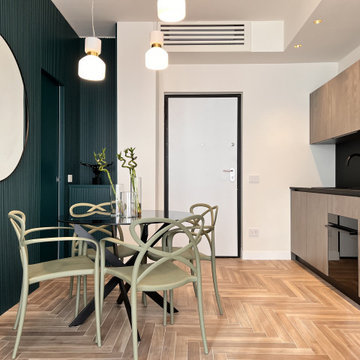
Cette image montre une petite salle à manger ouverte sur la cuisine design avec un mur vert, un sol en carrelage de porcelaine et un sol marron.
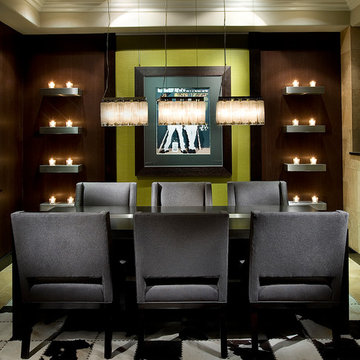
Anita Lang - IMI Design - Scottsdale, AZ
Inspiration pour une salle à manger design fermée et de taille moyenne avec un mur vert, un sol en carrelage de porcelaine et un sol beige.
Inspiration pour une salle à manger design fermée et de taille moyenne avec un mur vert, un sol en carrelage de porcelaine et un sol beige.
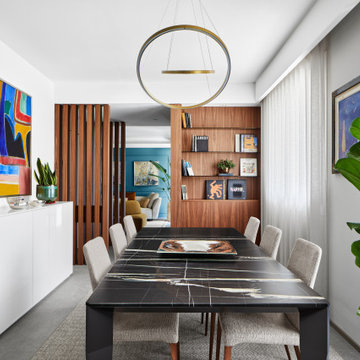
L'ingresso sulla zona giorno è stato schermato attraverso un sistema di setti in legno in noce canaletto, disegnati e realizzati su misura. Di fronte all'ingresso è presente un armadio per riporre giacche e cappotti. Il blocco armadio, anch'esso in noce canaletto, ospita sul fianco una libreria con mensole in vetro fumè e un contenitore basso a servizio dell'area pranzo. L'arredo è percepito come un blocco continuo, integrato e funzionalmente congeniale.
Il tavolo, importante ed elegante, della Molteni, con piano in Sahara Noir, è il vero protagonista della zona pranzo. L'illuminazione oro, con volute sinuose della Nemo Lighting, contribuisce ad impreziosire lo spazio e a smussare l'impatto spigoloso e massivo del tavolo.
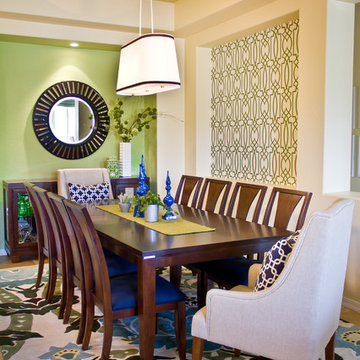
Cette photo montre une salle à manger tendance de taille moyenne avec un mur vert et un sol en carrelage de porcelaine.
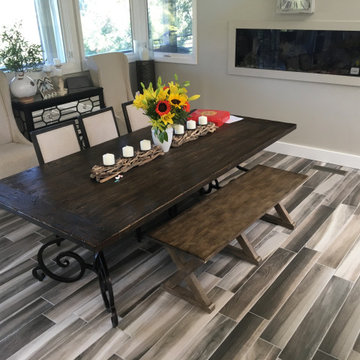
Whole level of house 2,200 sf tiles in this 6x36 wood plank tile. Thinset over concrete. Also did a two siede stackstone fireplace in the living room that you can see in one of these pictures.
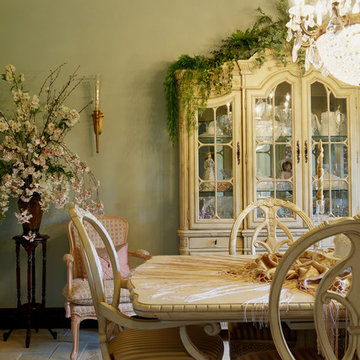
Exemple d'une grande salle à manger chic fermée avec un mur vert, un sol en carrelage de porcelaine, aucune cheminée et un sol beige.
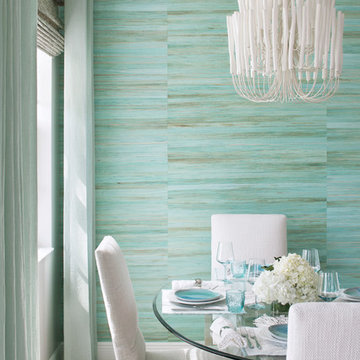
compact dining room designed to me light and airy with glass floating top and sculptural table base. sea grass wallcovering for focal accent wall
Aménagement d'une petite salle à manger ouverte sur la cuisine bord de mer avec un mur vert, un sol en carrelage de porcelaine et un sol gris.
Aménagement d'une petite salle à manger ouverte sur la cuisine bord de mer avec un mur vert, un sol en carrelage de porcelaine et un sol gris.
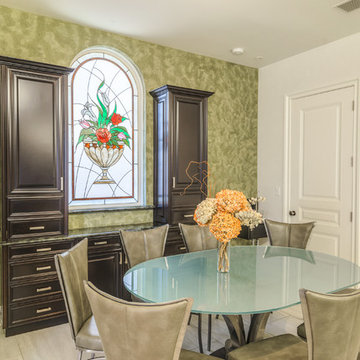
Cette image montre une salle à manger traditionnelle fermée et de taille moyenne avec un mur vert, un sol en carrelage de porcelaine et un sol blanc.
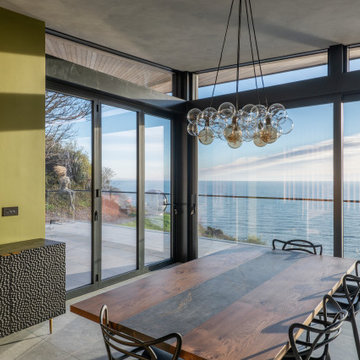
The open plan kitchen and dining room enjoys a full run of glazing, with sliding doors that open the space up to an external terrace. As well as the panoramic view of the sea, behind and above the kitchen are views up through the clearstory windows to the wooded hillside and sky.
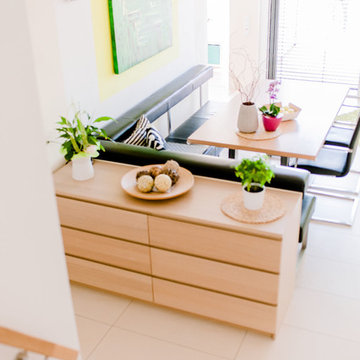
Um diesem Essplatz im Raum mehr Halt zu geben, wurde ein Sideboard an die Rückwand der Bank platziert. Da der Esstisch verlängerbar auf 3,2 Meter ist, wurde das Sideboard zusätzlich mit Rollen ausgestattet und ist somit bei Bedarf ganz leicht verschiebbar.
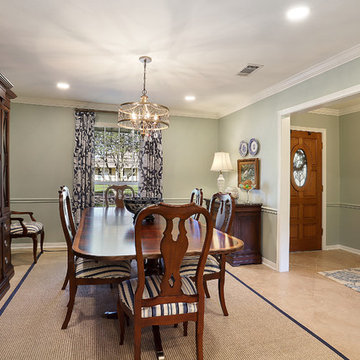
The homeowners invited us in to their home with hopes of updating it's aesthetics, fixing some functional nightmares, and creating an open but still intimate space for small gatherings. Our changes included; removing a large wet bar area, partially removing the wall between the living and kitchen, and opening the formal dining to the kitchen by removing a cased opening between the two rooms. By making these changes, along with many cabinet and appliance location adjustments, a cordially inviting space was achieved. Now the home matches the owner's charm and hospitable spirit.
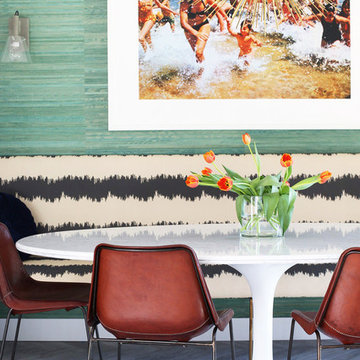
Photo by Mary Costa
Aménagement d'une salle à manger ouverte sur la cuisine contemporaine de taille moyenne avec un mur vert et un sol en carrelage de porcelaine.
Aménagement d'une salle à manger ouverte sur la cuisine contemporaine de taille moyenne avec un mur vert et un sol en carrelage de porcelaine.
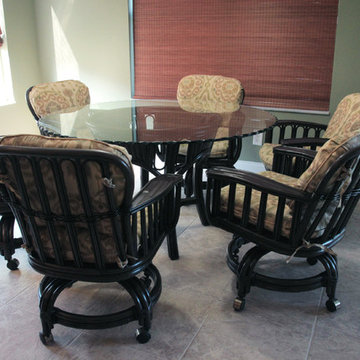
We worked for Tom before when he put together his bedroom. Now, we're back with a few glimpses into the rest of his house.
Here, the lighting fixture and window treatments - all bamboo - we chose according to his suggestions and likes: Tommy Bahama and contemporary styles.
As for the chairs, we redid the tapestry and changed the colors of the frame - dark brown stain accent - to match Tom's style.
The color of the wall is Tree Green 1496 from Benjamin Moore.
Photo:Luiza Racovita
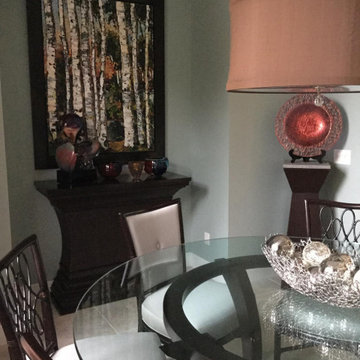
Cette photo montre une salle à manger ouverte sur le salon moderne de taille moyenne avec un mur vert, un sol en carrelage de porcelaine, aucune cheminée et un sol gris.
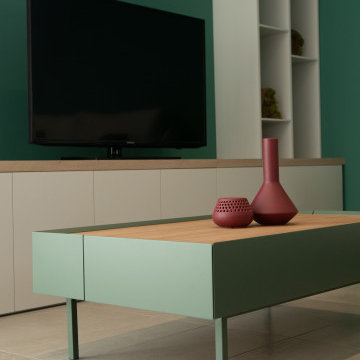
Mesa de centro con cajones y mueble para la tv con todo el almacenaje escondido. Estantería para la decoración.
Inspiration pour une salle à manger minimaliste fermée et de taille moyenne avec un mur vert, un sol en carrelage de porcelaine et un sol gris.
Inspiration pour une salle à manger minimaliste fermée et de taille moyenne avec un mur vert, un sol en carrelage de porcelaine et un sol gris.
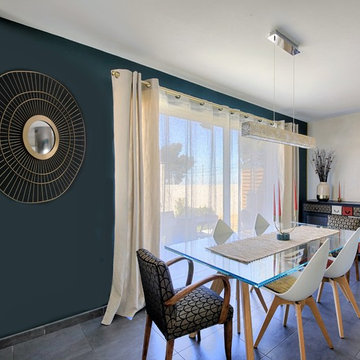
Véronique Ricci
Réalisation d'une salle à manger design de taille moyenne avec un mur vert, un sol en carrelage de porcelaine, aucune cheminée, un manteau de cheminée en métal et un sol gris.
Réalisation d'une salle à manger design de taille moyenne avec un mur vert, un sol en carrelage de porcelaine, aucune cheminée, un manteau de cheminée en métal et un sol gris.
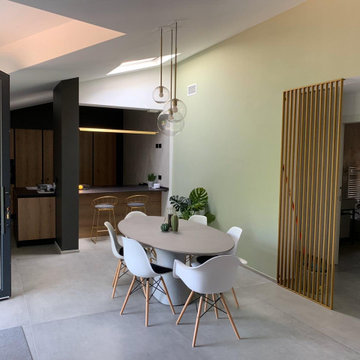
Idées déco pour une salle à manger ouverte sur la cuisine moderne de taille moyenne avec un mur vert, un sol en carrelage de porcelaine, aucune cheminée et un sol gris.
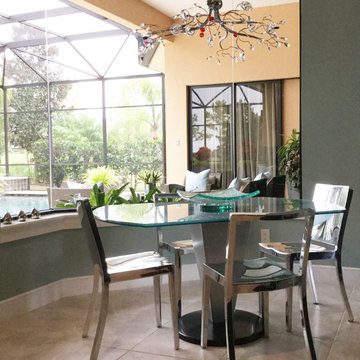
Réalisation d'une salle à manger ouverte sur le salon minimaliste de taille moyenne avec un mur vert, un sol en carrelage de porcelaine, aucune cheminée et un sol gris.
Idées déco de salles à manger avec un mur vert et un sol en carrelage de porcelaine
1