Idées déco de salles à manger avec un sol en carrelage de porcelaine et un plafond à caissons
Trier par :
Budget
Trier par:Populaires du jour
1 - 20 sur 70 photos
1 sur 3

Inviting dining room for the most sophisticated guests to enjoy after enjoying a cocktail at this incredible bar.
Réalisation d'une très grande salle à manger ouverte sur le salon tradition avec un mur beige, un sol en carrelage de porcelaine, un sol blanc, un plafond à caissons et du papier peint.
Réalisation d'une très grande salle à manger ouverte sur le salon tradition avec un mur beige, un sol en carrelage de porcelaine, un sol blanc, un plafond à caissons et du papier peint.
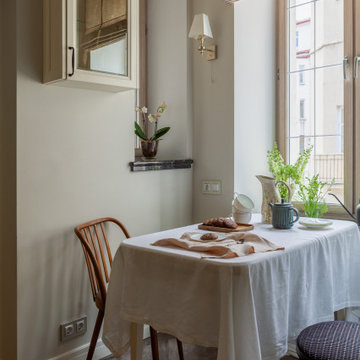
Cette image montre une petite salle à manger traditionnelle fermée avec un mur beige, un sol en carrelage de porcelaine, un sol marron et un plafond à caissons.

Зона столовой и кухни. Композиционная доминанта зоны столовой — светильник Brand van Egmond. Эту зону акцентирует и кессонная конструкция на потолке. Обеденный стол: Cattelan Italia. Стулья, барные стулья: de Sede. Кухня Daytona, F.M. Bottega d’Arte.

Inspiration pour une grande salle à manger ouverte sur la cuisine marine avec un mur blanc, un sol en carrelage de porcelaine, un sol gris, un plafond à caissons et du lambris de bois.

We love this dining room's coffered ceiling, dining area, custom millwork & molding, plus the chandeliers and arched entryways!
Inspiration pour une grande salle à manger traditionnelle fermée avec un mur beige, un sol en carrelage de porcelaine, une cheminée standard, un manteau de cheminée en pierre, un sol multicolore, un plafond à caissons et du lambris.
Inspiration pour une grande salle à manger traditionnelle fermée avec un mur beige, un sol en carrelage de porcelaine, une cheminée standard, un manteau de cheminée en pierre, un sol multicolore, un plafond à caissons et du lambris.
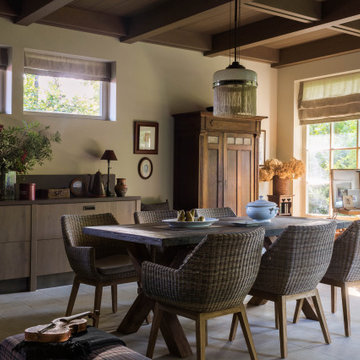
Exemple d'une petite salle à manger nature avec un mur beige, un sol en carrelage de porcelaine et un plafond à caissons.
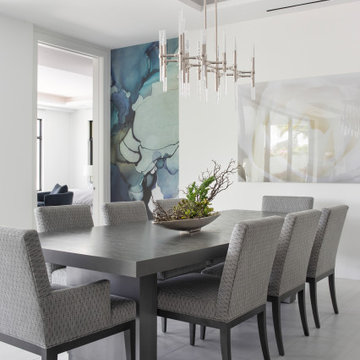
Exemple d'une grande salle à manger ouverte sur le salon avec un mur blanc, un sol en carrelage de porcelaine, un sol blanc, un plafond à caissons et du papier peint.
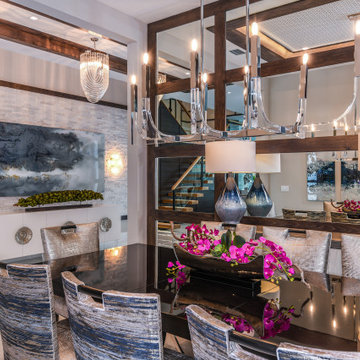
An elegant formal dining space featuring a stunning stained trim and mirror wall detail, located off of the foyer which showcases a split-face stone detail with beautiful crystal chandeliers
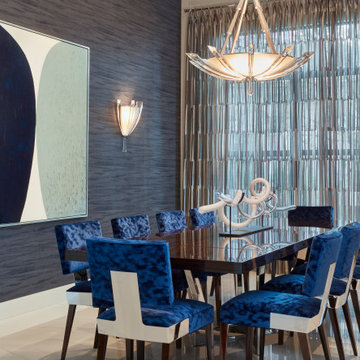
Photo Credit: Brantley Photography
Aménagement d'une salle à manger contemporaine fermée avec un mur bleu, un sol en carrelage de porcelaine, un sol blanc, un plafond à caissons et du papier peint.
Aménagement d'une salle à manger contemporaine fermée avec un mur bleu, un sol en carrelage de porcelaine, un sol blanc, un plafond à caissons et du papier peint.
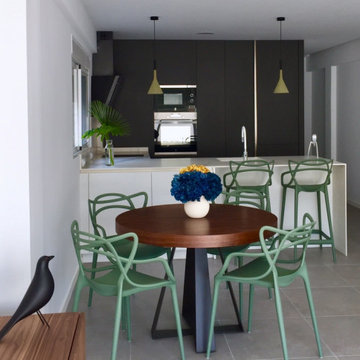
Ático en Ruzafa Valencia
Idée de décoration pour une salle à manger ouverte sur le salon minimaliste de taille moyenne avec un mur blanc, un sol en carrelage de porcelaine, aucune cheminée, un sol gris et un plafond à caissons.
Idée de décoration pour une salle à manger ouverte sur le salon minimaliste de taille moyenne avec un mur blanc, un sol en carrelage de porcelaine, aucune cheminée, un sol gris et un plafond à caissons.
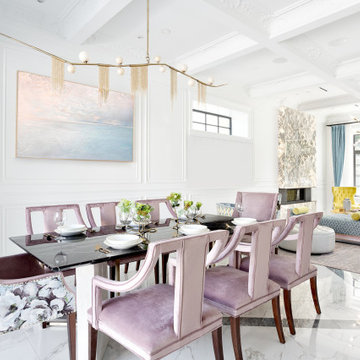
Réalisation d'une salle à manger ouverte sur la cuisine design de taille moyenne avec un mur blanc, un sol en carrelage de porcelaine, une cheminée ribbon, un manteau de cheminée en pierre, un sol multicolore, un plafond à caissons et du lambris.
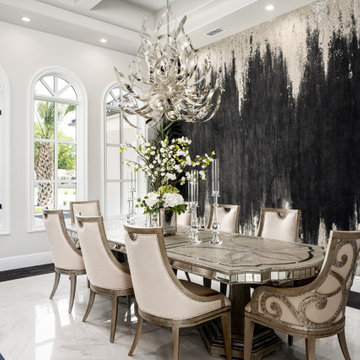
The custom home plans for this family's modern estate included lots of natural light and elegant architectural design elements implemented throughout. We especially love the coffered ceiling, custom chandelier, statement wallpaper and the combined use of wood and marble on the floor.
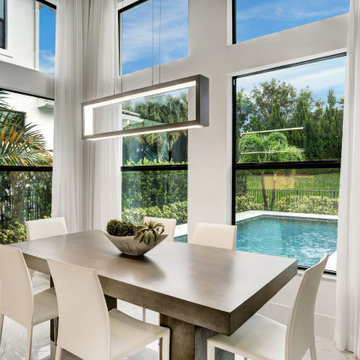
Simplicity had to be perfect. This dining space is perfectly simple. Each finish is to perfection, each piece important.
Aménagement d'une grande salle à manger contemporaine fermée avec un mur blanc, un sol en carrelage de porcelaine, un sol blanc, un plafond à caissons et du lambris.
Aménagement d'une grande salle à manger contemporaine fermée avec un mur blanc, un sol en carrelage de porcelaine, un sol blanc, un plafond à caissons et du lambris.
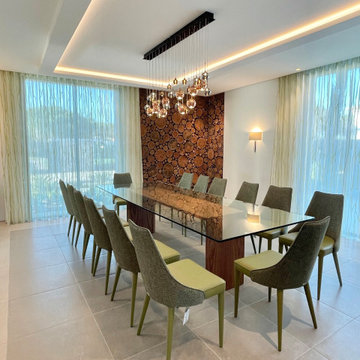
This dining room was design to accommodated a large group for fine dining experience. The room has a bespoke wood feature wall and an elegant chandelier leading down the bespoke glass dinging table. All chairs has been carefully selected to keep the theme of 'bring in nature'.
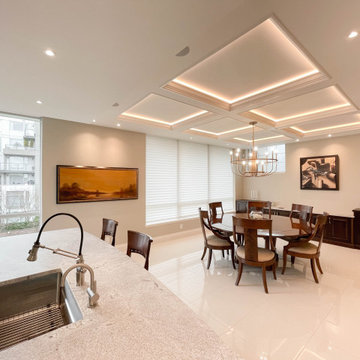
Cette photo montre une salle à manger ouverte sur la cuisine chic de taille moyenne avec un sol en carrelage de porcelaine, un sol blanc et un plafond à caissons.

Дом в стиле арт деко, в трех уровнях, выполнен для семьи супругов в возрасте 50 лет, 3-е детей.
Комплектация объекта строительными материалами, мебелью, сантехникой и люстрами из Испании и России.
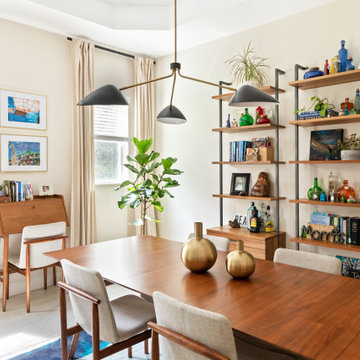
Exemple d'une salle à manger scandinave avec un mur blanc, un sol en carrelage de porcelaine, un sol beige et un plafond à caissons.
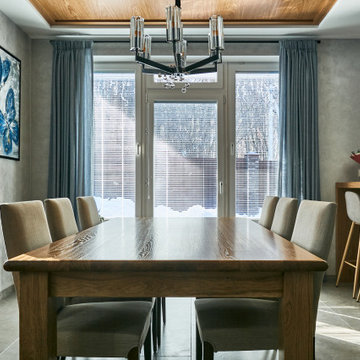
Exemple d'une grande salle à manger ouverte sur le salon tendance avec un mur gris, un sol en carrelage de porcelaine, un sol gris, un plafond à caissons, un plafond décaissé et éclairage.
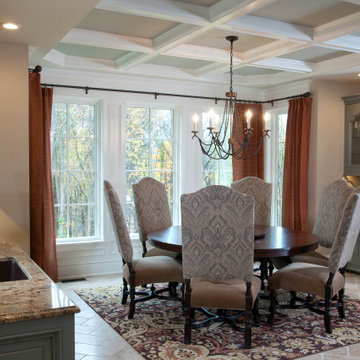
Cette image montre une salle à manger ouverte sur la cuisine traditionnelle de taille moyenne avec un mur beige, un sol en carrelage de porcelaine, un sol beige et un plafond à caissons.
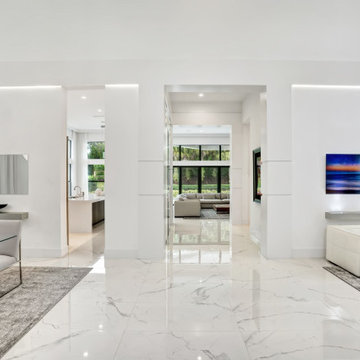
Simplicity had to be perfect. This dining space is perfectly simple. Each finish is to perfection, each piece important.
Réalisation d'une grande salle à manger design fermée avec un mur blanc, un sol en carrelage de porcelaine, un sol blanc, un plafond à caissons et du lambris.
Réalisation d'une grande salle à manger design fermée avec un mur blanc, un sol en carrelage de porcelaine, un sol blanc, un plafond à caissons et du lambris.
Idées déco de salles à manger avec un sol en carrelage de porcelaine et un plafond à caissons
1