Idées déco de salles à manger avec un sol en carrelage de porcelaine
Trier par :
Budget
Trier par:Populaires du jour
81 - 100 sur 11 004 photos
1 sur 2

An absolute residential fantasy. This custom modern Blue Heron home with a diligent vision- completely curated FF&E inspired by water, organic materials, plenty of textures, and nods to Chanel couture tweeds and craftsmanship. Custom lighting, furniture, mural wallcovering, and more. This is just a sneak peek, with more to come.
This most humbling accomplishment is due to partnerships with THE MOST FANTASTIC CLIENTS, perseverance of some of the best industry professionals pushing through in the midst of a pandemic.
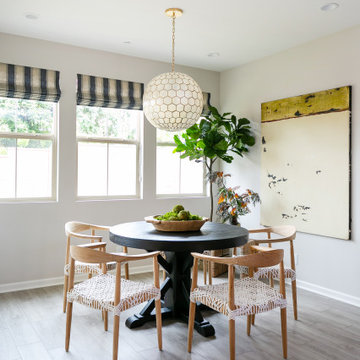
Cette image montre une salle à manger ouverte sur la cuisine traditionnelle de taille moyenne avec un mur beige, un sol en carrelage de porcelaine et un sol gris.
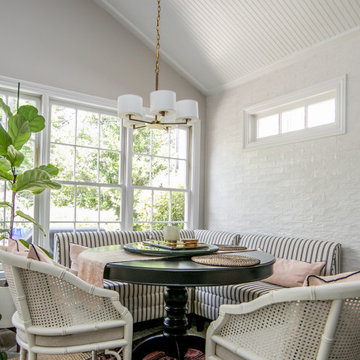
Gorgeous dining room with antique brass chandelier and fun black and white banquettes. Accent on wall with 3x8 ceramic tile provides depth and charm to this lovely room.
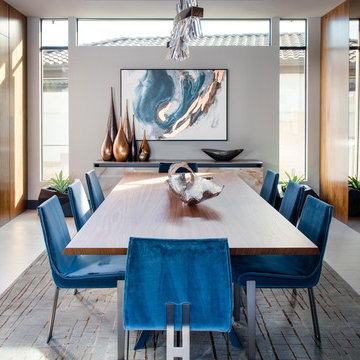
Design by Blue Heron in Partnership with Cantoni. Photos By: Stephen Morgan
For many, Las Vegas is a destination that transports you away from reality. The same can be said of the thirty-nine modern homes built in The Bluffs Community by luxury design/build firm, Blue Heron. Perched on a hillside in Southern Highlands, The Bluffs is a private gated community overlooking the Las Vegas Valley with unparalleled views of the mountains and the Las Vegas Strip. Indoor-outdoor living concepts, sustainable designs and distinctive floorplans create a modern lifestyle that makes coming home feel like a getaway.
To give potential residents a sense for what their custom home could look like at The Bluffs, Blue Heron partnered with Cantoni to furnish a model home and create interiors that would complement the Vegas Modern™ architectural style. “We were really trying to introduce something that hadn’t been seen before in our area. Our homes are so innovative, so personal and unique that it takes truly spectacular furnishings to complete their stories as well as speak to the emotions of everyone who visits our homes,” shares Kathy May, director of interior design at Blue Heron. “Cantoni has been the perfect partner in this endeavor in that, like Blue Heron, Cantoni is innovative and pushes boundaries.”
Utilizing Cantoni’s extensive portfolio, the Blue Heron Interior Design team was able to customize nearly every piece in the home to create a thoughtful and curated look for each space. “Having access to so many high-quality and diverse furnishing lines enables us to think outside the box and create unique turnkey designs for our clients with confidence,” says Kathy May, adding that the quality and one-of-a-kind feel of the pieces are unmatched.
rom the perfectly situated sectional in the downstairs family room to the unique blue velvet dining chairs, the home breathes modern elegance. “I particularly love the master bed,” says Kathy. “We had created a concept design of what we wanted it to be and worked with one of Cantoni’s longtime partners, to bring it to life. It turned out amazing and really speaks to the character of the room.”
The combination of Cantoni’s soft contemporary touch and Blue Heron’s distinctive designs are what made this project a unified experience. “The partnership really showcases Cantoni’s capabilities to manage projects like this from presentation to execution,” shares Luca Mazzolani, vice president of sales at Cantoni. “We work directly with the client to produce custom pieces like you see in this home and ensure a seamless and successful result.”
And what a stunning result it is. There was no Las Vegas luck involved in this project, just a sureness of style and service that brought together Blue Heron and Cantoni to create one well-designed home.
To learn more about Blue Heron Design Build, visit www.blueheron.com.
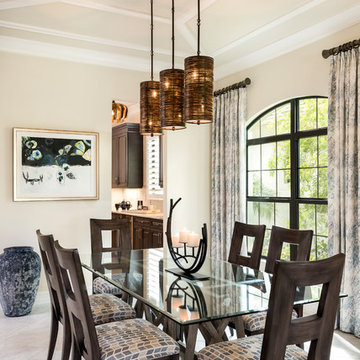
Colleen Wilson: Project Leader, Interior Designer,
ASID, NCIDQ
Photography by Amber Frederiksen
Aménagement d'une salle à manger ouverte sur la cuisine classique de taille moyenne avec un mur beige, un sol beige, un sol en carrelage de porcelaine et aucune cheminée.
Aménagement d'une salle à manger ouverte sur la cuisine classique de taille moyenne avec un mur beige, un sol beige, un sol en carrelage de porcelaine et aucune cheminée.
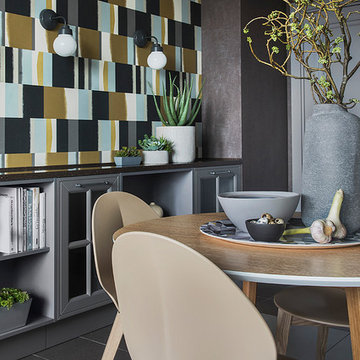
Дизайнер - Сидорова Юлия
Фотограф- Ольга Мелекесцева
Стилист - Даша Соболева
Inspiration pour une salle à manger design fermée avec un sol en carrelage de porcelaine.
Inspiration pour une salle à manger design fermée avec un sol en carrelage de porcelaine.
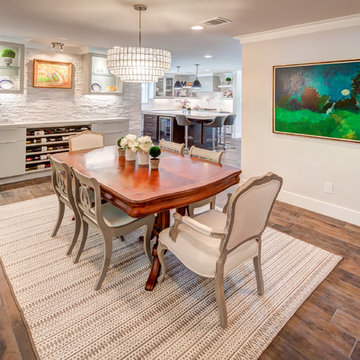
Dining Room with Built In Bar/Buffet/China Display featuring two Beers on Tap. Open Concept Layout with view into Living Room, Entry/Stairs. West Elm Light Fixture. Rehabbed French painted dining chairs with traditional wood dining table. Split face quartz full accent wall. Wood look brown/gray tile. Target outdoor rug. Clean modern flat trim and crown moulding. Photo by Bayou City 360
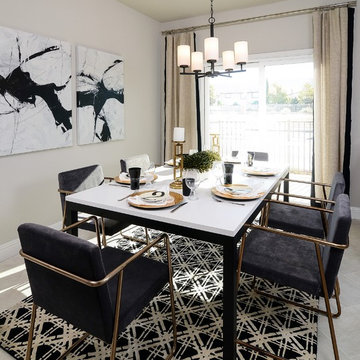
Brian Kellogg
Cette photo montre une salle à manger ouverte sur la cuisine tendance de taille moyenne avec un mur beige et un sol en carrelage de porcelaine.
Cette photo montre une salle à manger ouverte sur la cuisine tendance de taille moyenne avec un mur beige et un sol en carrelage de porcelaine.
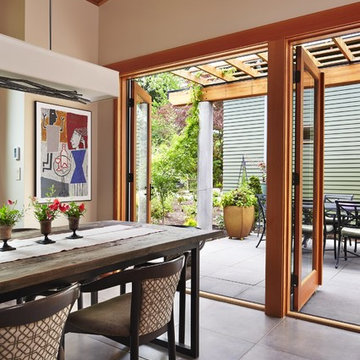
Ben Schneider
Aménagement d'une petite salle à manger contemporaine fermée avec un mur gris et un sol en carrelage de porcelaine.
Aménagement d'une petite salle à manger contemporaine fermée avec un mur gris et un sol en carrelage de porcelaine.
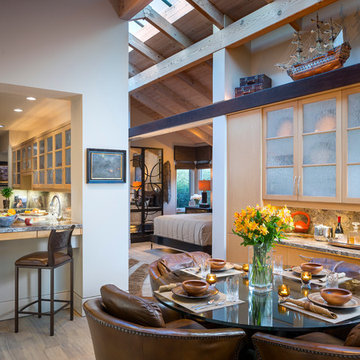
Zen House - Carmel, CA
Dining Room
Scott Hargis Photography
Inspiration pour une salle à manger ouverte sur la cuisine design de taille moyenne avec un mur beige, un sol en carrelage de porcelaine et aucune cheminée.
Inspiration pour une salle à manger ouverte sur la cuisine design de taille moyenne avec un mur beige, un sol en carrelage de porcelaine et aucune cheminée.
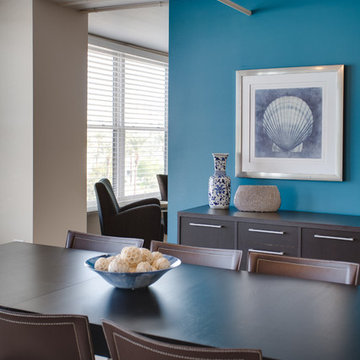
Idées déco pour une petite salle à manger ouverte sur le salon moderne avec un mur bleu et un sol en carrelage de porcelaine.
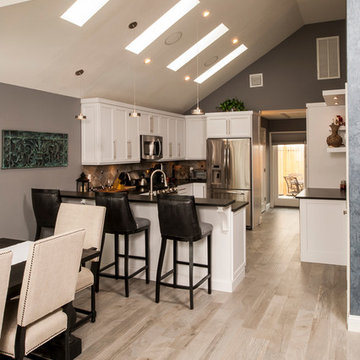
Cabinets: Brand- Omega Cabinetry Style - Transitional Door style/ Finish - White painted shaker door. The penisula features a bi-level counter top going from counter height to bar height with an undermount sink located within so the homeowner can entertain while working in the kitchen. The counter tops are honed black absolute. The flooring is a porcelain wood grain in a distressed beachwood grey finish. Backsplash is a porcelain slate 6x6 tile turned on a diagonal.
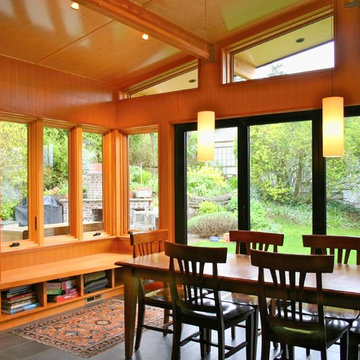
Idées déco pour une salle à manger ouverte sur la cuisine contemporaine de taille moyenne avec un sol en carrelage de porcelaine.
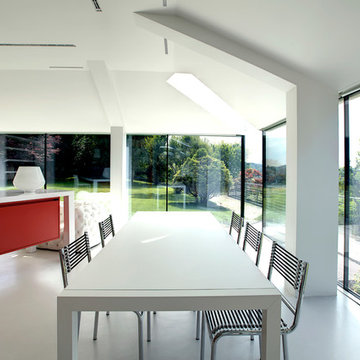
PEPE fotografia
Idées déco pour une salle à manger contemporaine avec un mur blanc et un sol en carrelage de porcelaine.
Idées déco pour une salle à manger contemporaine avec un mur blanc et un sol en carrelage de porcelaine.
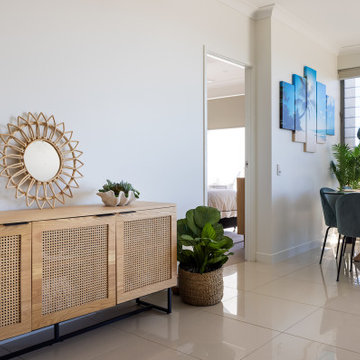
Beautiful dining space created here in this open plan room. The accent colour of teal is brought into this zone as well. The glass top table keeps the space open and the upholstered chairs ground the space. The combination timber and rattan buffet welcomes the coastal vibe and adds some much needed storage.

Кухня Lottoccento, стол Cattelan Italia, стлуья GUBI
Réalisation d'une salle à manger chalet en bois avec un mur beige, un sol en carrelage de porcelaine, un sol gris et poutres apparentes.
Réalisation d'une salle à manger chalet en bois avec un mur beige, un sol en carrelage de porcelaine, un sol gris et poutres apparentes.

Inviting dining room for the most sophisticated guests to enjoy after enjoying a cocktail at this incredible bar.
Réalisation d'une très grande salle à manger ouverte sur le salon tradition avec un mur beige, un sol en carrelage de porcelaine, un sol blanc, un plafond à caissons et du papier peint.
Réalisation d'une très grande salle à manger ouverte sur le salon tradition avec un mur beige, un sol en carrelage de porcelaine, un sol blanc, un plafond à caissons et du papier peint.
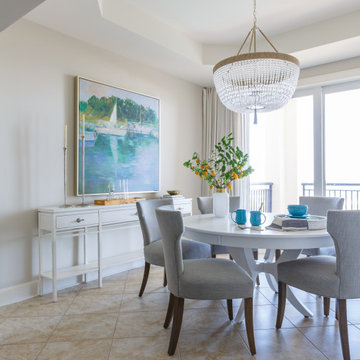
Open dining area, seating six, with beaded chandelier.
Jessie Preza Photography
Idée de décoration pour une salle à manger tradition avec un mur beige, un sol en carrelage de porcelaine, un sol beige et un plafond décaissé.
Idée de décoration pour une salle à manger tradition avec un mur beige, un sol en carrelage de porcelaine, un sol beige et un plafond décaissé.
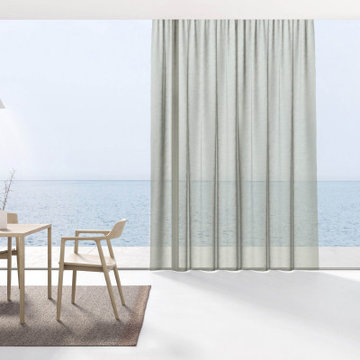
Inspiration pour une salle à manger ouverte sur le salon marine de taille moyenne avec un mur blanc, un sol en carrelage de porcelaine, aucune cheminée et un sol blanc.
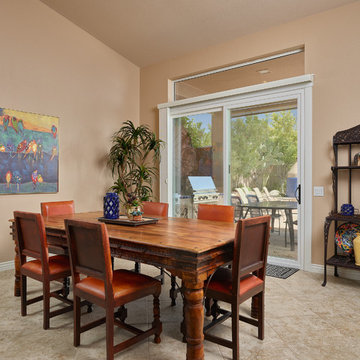
Cette photo montre une salle à manger ouverte sur la cuisine sud-ouest américain de taille moyenne avec un sol beige, un mur beige, un sol en carrelage de porcelaine et aucune cheminée.
Idées déco de salles à manger avec un sol en carrelage de porcelaine
5