Idées déco de salles à manger avec un mur marron et un sol en contreplaqué
Trier par :
Budget
Trier par:Populaires du jour
1 - 20 sur 45 photos
1 sur 3

キッチンから食堂越しに中庭を観る夕景
照明は大人のリゾートの感じとなるように
落ち着いた雰囲気を出せるように計画います
Inspiration pour une petite salle à manger ouverte sur le salon asiatique avec un mur marron, un sol en contreplaqué, aucune cheminée et un sol marron.
Inspiration pour une petite salle à manger ouverte sur le salon asiatique avec un mur marron, un sol en contreplaqué, aucune cheminée et un sol marron.
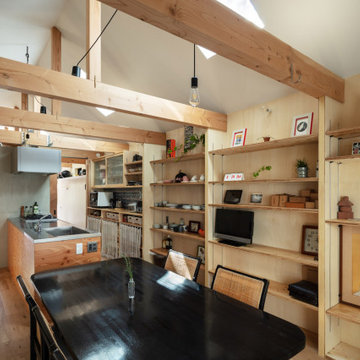
シンプルな木架構。登り梁形式を避けてコストを圧縮。建具は枠を回さず、梁に直接留めた鋼材をレールとして使用している。(撮影:笹倉洋平)
Idées déco pour une petite salle à manger ouverte sur la cuisine industrielle en bois avec un mur marron, un sol en contreplaqué, aucune cheminée, un sol marron et un plafond décaissé.
Idées déco pour une petite salle à manger ouverte sur la cuisine industrielle en bois avec un mur marron, un sol en contreplaqué, aucune cheminée, un sol marron et un plafond décaissé.
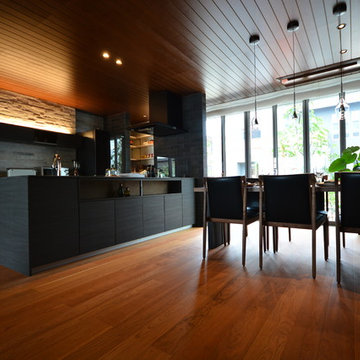
アメリカンブラックチェリー 床暖房対応挽板フローリング 130mm巾
セレクトグレード
FBCE06-122
Arbor植物オイル塗装
Cette photo montre une salle à manger ouverte sur le salon moderne avec un mur marron, un sol en contreplaqué, aucune cheminée et un sol rose.
Cette photo montre une salle à manger ouverte sur le salon moderne avec un mur marron, un sol en contreplaqué, aucune cheminée et un sol rose.
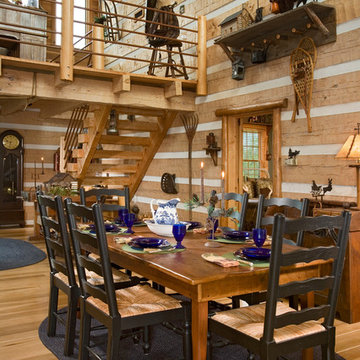
Inspiration pour une salle à manger ouverte sur le salon chalet de taille moyenne avec un mur marron, un sol en contreplaqué, aucune cheminée et un sol marron.

マンションリノベーション
落ち着いた雰囲気のLDK
全体を見渡せる広々とした空間
Cette image montre une grande salle à manger ouverte sur le salon minimaliste avec un mur marron, un sol en contreplaqué, aucune cheminée et un sol marron.
Cette image montre une grande salle à manger ouverte sur le salon minimaliste avec un mur marron, un sol en contreplaqué, aucune cheminée et un sol marron.
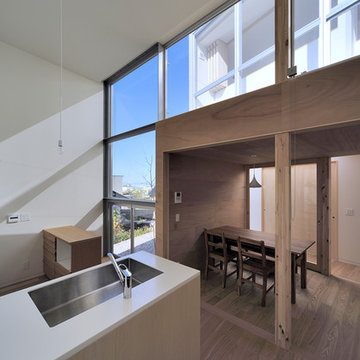
Inspiration pour une petite salle à manger ouverte sur le salon minimaliste avec un mur marron, un sol en contreplaqué et un sol marron.
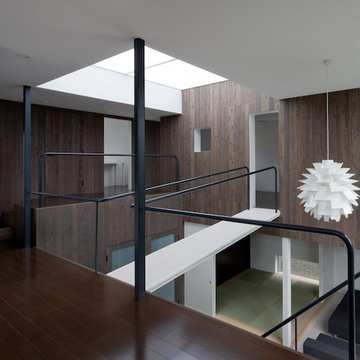
写真撮影 上田宏
Idées déco pour une grande salle à manger ouverte sur la cuisine moderne avec un mur marron, un sol en contreplaqué et un sol marron.
Idées déco pour une grande salle à manger ouverte sur la cuisine moderne avec un mur marron, un sol en contreplaqué et un sol marron.
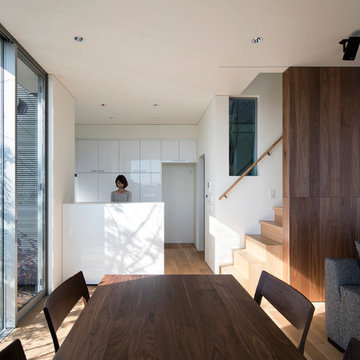
Photo by 冨田英次
Réalisation d'une salle à manger minimaliste fermée et de taille moyenne avec un mur marron, un sol en contreplaqué et aucune cheminée.
Réalisation d'une salle à manger minimaliste fermée et de taille moyenne avec un mur marron, un sol en contreplaqué et aucune cheminée.
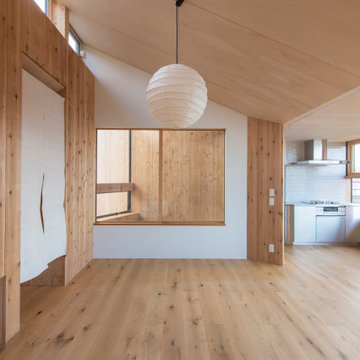
写真 新良太
Idée de décoration pour une salle à manger ouverte sur le salon en bois de taille moyenne avec un mur marron, aucune cheminée, un sol marron, un plafond décaissé et un sol en contreplaqué.
Idée de décoration pour une salle à manger ouverte sur le salon en bois de taille moyenne avec un mur marron, aucune cheminée, un sol marron, un plafond décaissé et un sol en contreplaqué.
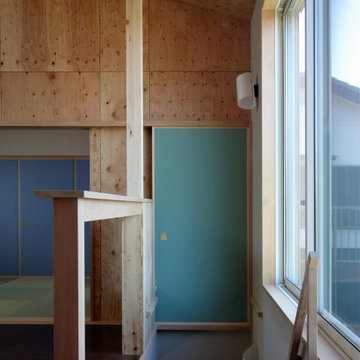
二階。構造用合板や構造躯体そのままの粗い仕上げと襖や壁紙の色合いやテクスチャーによる穏やかな雰囲気。
Cette image montre une salle à manger ouverte sur le salon design en bois de taille moyenne avec un mur marron, un sol en contreplaqué, aucune cheminée, un sol marron et un plafond en bois.
Cette image montre une salle à manger ouverte sur le salon design en bois de taille moyenne avec un mur marron, un sol en contreplaqué, aucune cheminée, un sol marron et un plafond en bois.
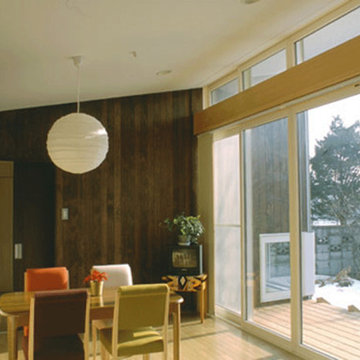
Idée de décoration pour une petite salle à manger ouverte sur la cuisine minimaliste avec un mur marron, un sol en contreplaqué, aucune cheminée et un sol beige.
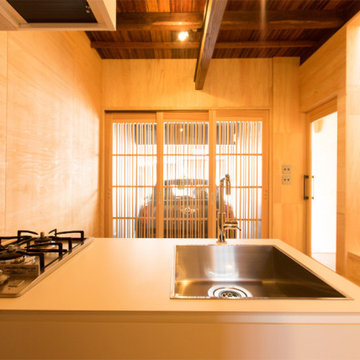
陽が入ってくるので気持ちよく作業できるダイニングになりました。
Idées déco pour une petite salle à manger ouverte sur la cuisine en bois avec un mur marron, un sol en contreplaqué, un sol marron et poutres apparentes.
Idées déco pour une petite salle à manger ouverte sur la cuisine en bois avec un mur marron, un sol en contreplaqué, un sol marron et poutres apparentes.
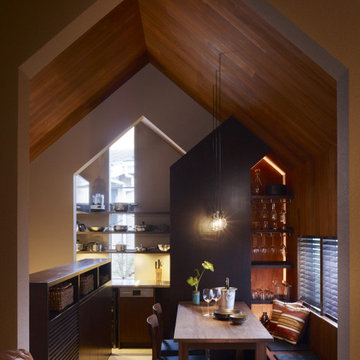
Idée de décoration pour une petite salle à manger ouverte sur la cuisine asiatique en bois avec un mur marron, un sol en contreplaqué, aucune cheminée, un sol beige et un plafond en bois.
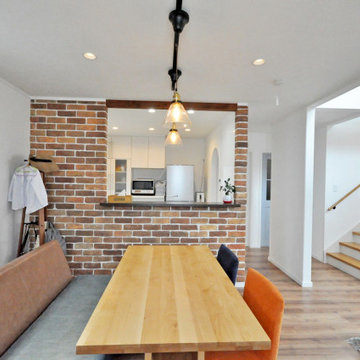
このお家の見所の一つ『モルタル造形』
ダイニングの1面にアクセントとして作りました。
Cette photo montre une salle à manger ouverte sur le salon avec un mur marron, un sol en contreplaqué, aucune cheminée et un sol marron.
Cette photo montre une salle à manger ouverte sur le salon avec un mur marron, un sol en contreplaqué, aucune cheminée et un sol marron.
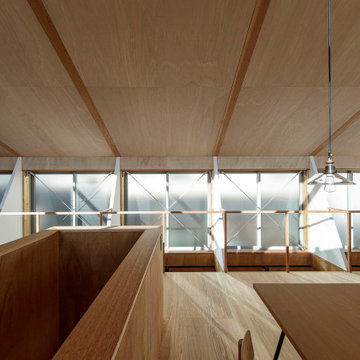
2階全景。北側の連続する窓の下は全て吹抜けとなっており、1階に光を届ける。
Photo:中村晃
Cette photo montre une petite salle à manger ouverte sur la cuisine moderne en bois avec un mur marron, un sol en contreplaqué, aucune cheminée, un sol beige et un plafond en bois.
Cette photo montre une petite salle à manger ouverte sur la cuisine moderne en bois avec un mur marron, un sol en contreplaqué, aucune cheminée, un sol beige et un plafond en bois.
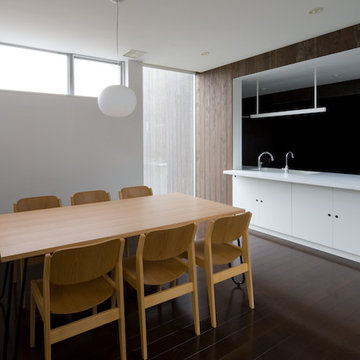
写真撮影 上田宏
Aménagement d'une grande salle à manger ouverte sur la cuisine moderne avec un mur marron, un sol en contreplaqué et un sol marron.
Aménagement d'une grande salle à manger ouverte sur la cuisine moderne avec un mur marron, un sol en contreplaqué et un sol marron.

Cette image montre une salle à manger ouverte sur le salon minimaliste de taille moyenne avec un mur marron, aucune cheminée, un sol marron et un sol en contreplaqué.
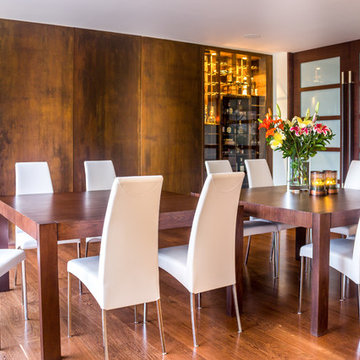
Exemple d'une grande salle à manger ouverte sur le salon moderne avec un mur marron, un sol en contreplaqué et un sol marron.
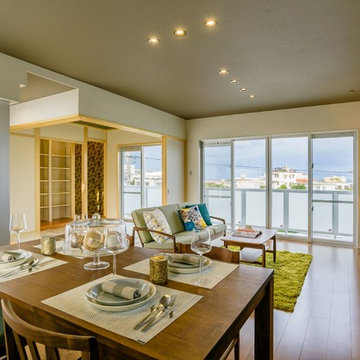
家族が集うリビングダイニングは海が一望できる3階に設置しました。自宅に居ながらリゾートの雰囲気を味わえます。
Aménagement d'une salle à manger moderne avec un mur marron, un sol en contreplaqué et un sol beige.
Aménagement d'une salle à manger moderne avec un mur marron, un sol en contreplaqué et un sol beige.
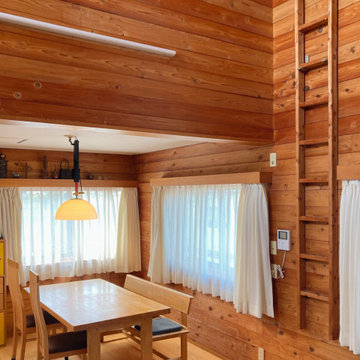
吹き抜けのあるリビングダイニング
Inspiration pour une salle à manger nordique de taille moyenne avec un mur marron, un sol en contreplaqué, aucune cheminée, un sol marron, un plafond en bois et boiseries.
Inspiration pour une salle à manger nordique de taille moyenne avec un mur marron, un sol en contreplaqué, aucune cheminée, un sol marron, un plafond en bois et boiseries.
Idées déco de salles à manger avec un mur marron et un sol en contreplaqué
1