Idées déco de salles à manger avec un sol en contreplaqué
Trier par :
Budget
Trier par:Populaires du jour
1 - 20 sur 86 photos
1 sur 3
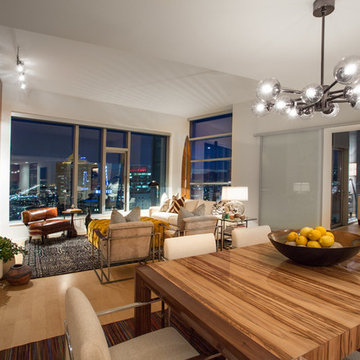
Réalisation d'une salle à manger ouverte sur la cuisine minimaliste de taille moyenne avec un mur blanc et un sol en contreplaqué.
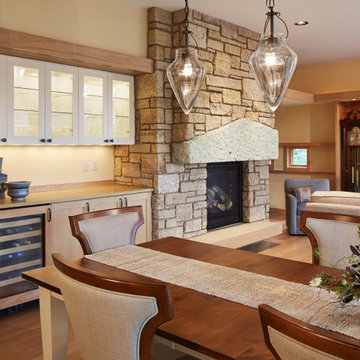
Less is more in this home snuggled on the bluffs overlooking St. Croix River Valley. LiLu introduced an intentionally limited, neutral palette. While at the same time, strategic pops of our client’s favorite colors and patterns create a timeless aesthetic to the space. The quiet, simplicity of the furnishings and fabrics effortlessly invite the river view inside and emphasize the clean-lined architecture built by SALA Architects. With a nod to a cozy cottage, this home offers the ideal spot to enjoy the beautiful outdoors from the comfortable indoors.
-----
Project designed by Minneapolis interior design studio LiLu Interiors. They serve the Minneapolis-St. Paul area including Wayzata, Edina, and Rochester, and they travel to the far-flung destinations that their upscale clientele own second homes in.
-----
For more about LiLu Interiors, click here: https://www.liluinteriors.com/
-----
To learn more about this project, click here:
https://www.liluinteriors.com/blog/portfolio-items/quiet-comfort/
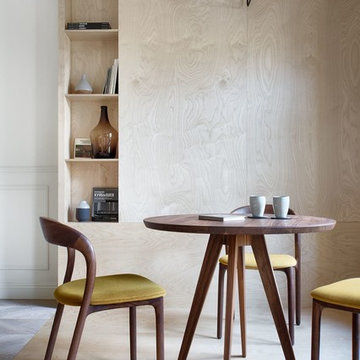
INT2 architecture
Cette photo montre une grande salle à manger scandinave avec un mur blanc, un sol en contreplaqué et un sol beige.
Cette photo montre une grande salle à manger scandinave avec un mur blanc, un sol en contreplaqué et un sol beige.

Idées déco pour une grande salle à manger ouverte sur la cuisine contemporaine avec un mur blanc, un sol en contreplaqué, un sol marron et un plafond voûté.
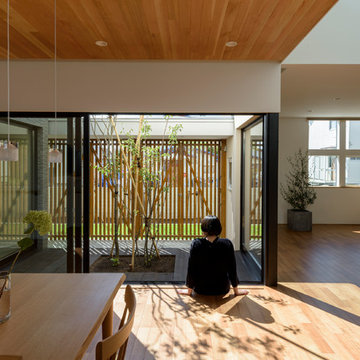
雁木の家 photo by 佐々木育弥
Cette image montre une salle à manger ouverte sur le salon minimaliste de taille moyenne avec un mur blanc, un sol en contreplaqué, aucune cheminée et un sol beige.
Cette image montre une salle à manger ouverte sur le salon minimaliste de taille moyenne avec un mur blanc, un sol en contreplaqué, aucune cheminée et un sol beige.
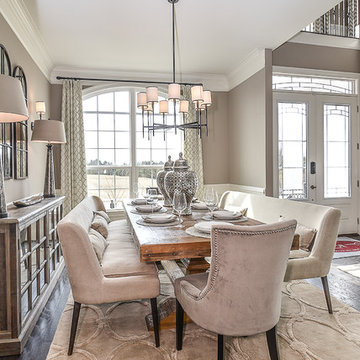
Cette image montre une salle à manger traditionnelle fermée et de taille moyenne avec un mur beige, un sol en contreplaqué et aucune cheminée.
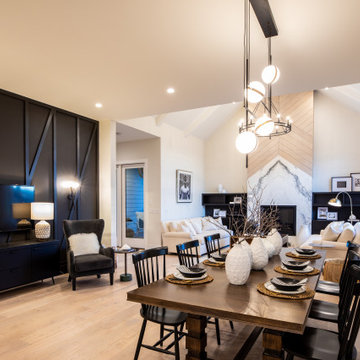
Open Concept Dining & Living Room
Modern Farmhouse
Calgary, Alberta
Exemple d'une grande salle à manger ouverte sur le salon nature avec un mur blanc, un sol en contreplaqué et un sol marron.
Exemple d'une grande salle à manger ouverte sur le salon nature avec un mur blanc, un sol en contreplaqué et un sol marron.
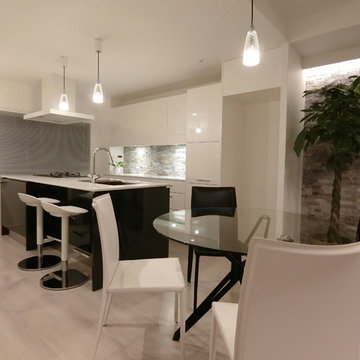
築42年のビルの再生:住宅部2階編
Exemple d'une grande salle à manger ouverte sur le salon moderne avec un mur blanc, un sol en contreplaqué et un sol blanc.
Exemple d'une grande salle à manger ouverte sur le salon moderne avec un mur blanc, un sol en contreplaqué et un sol blanc.
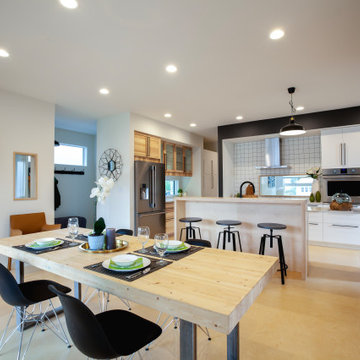
Réalisation d'une salle à manger ouverte sur la cuisine design de taille moyenne avec un mur blanc et un sol en contreplaqué.
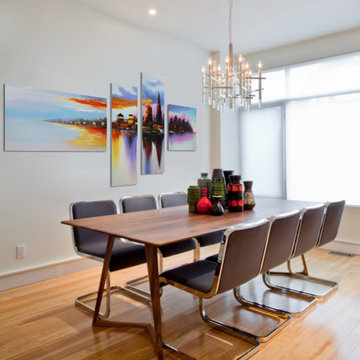
Name:Hogwarts
SKU:OPT0061
Description:Original hand painted landscapes oil paintings︳Impressionism art canvas with gallery wrapped
Style:Impressionism
Subject:Landscapes
Package and specifications:Ready to hang. Gallery wrapped (stretched and wrapped over the 1.5" heavy duty side-panels). Delivered to you ready to hang without any framing.
Thickness: 3.50
Condition: Excellent Brand new
Gallery Estimated Value:$469.00
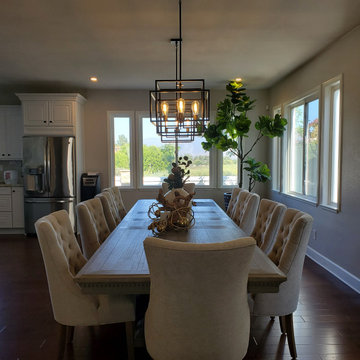
Cette photo montre une grande salle à manger ouverte sur la cuisine chic avec un mur gris, un sol en contreplaqué et un sol marron.

Learn more about this project and many more at
www.branadesigns.com
Idée de décoration pour une salle à manger ouverte sur la cuisine design de taille moyenne avec un mur blanc, un sol en contreplaqué, un sol beige, un plafond en papier peint et du papier peint.
Idée de décoration pour une salle à manger ouverte sur la cuisine design de taille moyenne avec un mur blanc, un sol en contreplaqué, un sol beige, un plafond en papier peint et du papier peint.
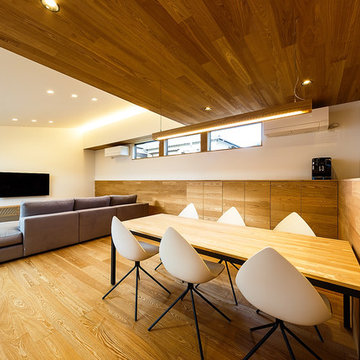
haus-flow Photo by 森本大助
Idée de décoration pour une salle à manger ouverte sur le salon minimaliste de taille moyenne avec un mur blanc, un sol en contreplaqué et un sol marron.
Idée de décoration pour une salle à manger ouverte sur le salon minimaliste de taille moyenne avec un mur blanc, un sol en contreplaqué et un sol marron.
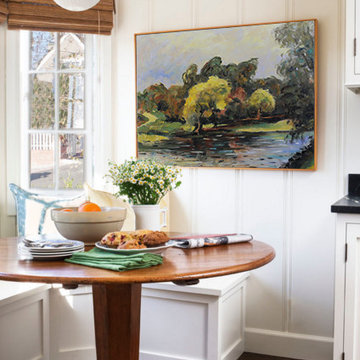
Name:Stream
SKU:OPT0058
Description:Original hand painted landscapes oil paintings animals︳Impressionism art canvas with frame
Size (inch):20*24
Size(cm) :50*60
Style:Impressionism
Subject:Landscapes
Package and specifications:Ready to hang. Framed. Professionally framed and delivered to your door ready to hang. All frame oil paintings include free canvas stretching, mounting and all hangin
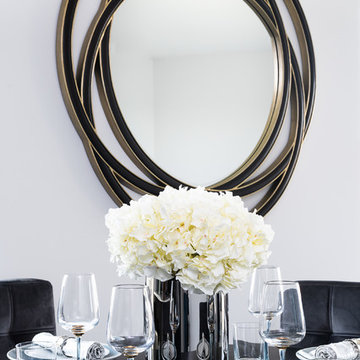
A luxury two bedroom apartment in a high-end development in Chelsea in need of a tailored furniture package to bring it to the market. The angular layout of the open plan reception meant we had to carefully consider the furniture size and placement to make the best use of the space - creating a welcoming home for a buyer to envisage living in. We enhanced the potential of this newly renovated apartment by using neutral colours and used splashes of colour to give a contemporary feel.

マンションリノベーション
落ち着いた雰囲気のLDK
全体を見渡せる広々とした空間
Cette image montre une grande salle à manger ouverte sur le salon minimaliste avec un mur marron, un sol en contreplaqué, aucune cheminée et un sol marron.
Cette image montre une grande salle à manger ouverte sur le salon minimaliste avec un mur marron, un sol en contreplaqué, aucune cheminée et un sol marron.
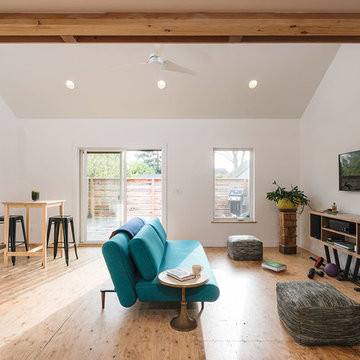
KuDa Photography
Inspiration pour une salle à manger ouverte sur le salon minimaliste de taille moyenne avec un sol en contreplaqué.
Inspiration pour une salle à manger ouverte sur le salon minimaliste de taille moyenne avec un sol en contreplaqué.
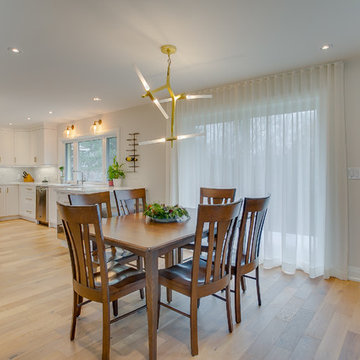
With the addition of patio sliders (replacing a regular door and small window) and removing the enclosing walls, the dining room is now open to the adjoining rooms. This creates a great space for entertaining.
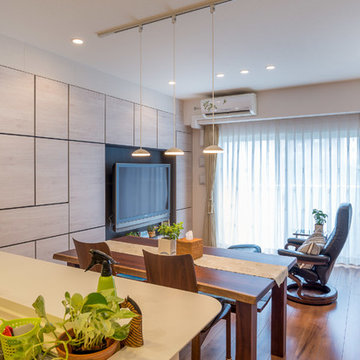
Photo by Nicolas Wauters
壁一面に造作した壁面収納と壁掛けTV
一般的に収納量の少ないマンションにおいて、特に細かい物が多いリビングに壁面収納を設置するのは大変有効。
耐震ラッチも付いており、しっかりしたハーネスで留めた壁掛けテレビにする事で耐震性も高めている。
白っぽい面材と対比した形で基材の色をグレーにする事で、黒物家電の代表格であるテレビの存在が浮かないようにした。
旦那様の趣味の映画鑑賞も、リクライニングチェアとオットマンでゆったりと楽しめる。
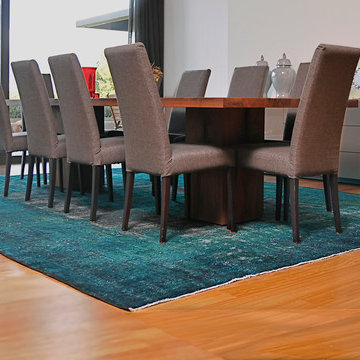
Our customers Dining room with our own production of a Handmade Green Vintage carpet
Aménagement d'une salle à manger contemporaine avec un sol en contreplaqué.
Aménagement d'une salle à manger contemporaine avec un sol en contreplaqué.
Idées déco de salles à manger avec un sol en contreplaqué
1