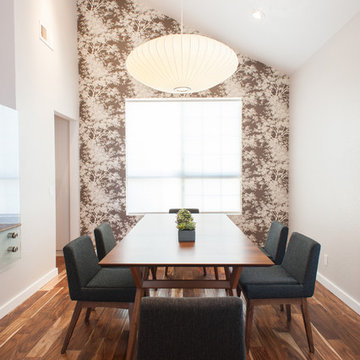Idées déco de salles à manger avec parquet en bambou et un sol en liège
Trier par :
Budget
Trier par:Populaires du jour
1 - 20 sur 1 228 photos
1 sur 3
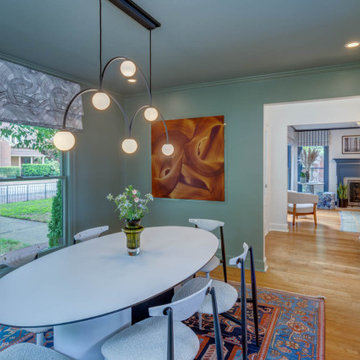
Idées déco pour une grande salle à manger contemporaine avec parquet en bambou.

Designed by Malia Schultheis and built by Tru Form Tiny. This Tiny Home features Blue stained pine for the ceiling, pine wall boards in white, custom barn door, custom steel work throughout, and modern minimalist window trim in fir. This table folds down and away.

Our client is a traveler and collector of art. He had a very eclectic mix of artwork and mixed media but no allocated space for displaying it. We created a gallery wall using different frame sizes, finishes and styles. This way it feels as if the gallery wall has been added to over time.
Photographer: Stephani Buchman
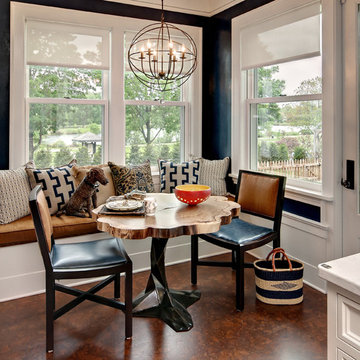
Idées déco pour une salle à manger classique de taille moyenne avec un sol en liège et un mur bleu.
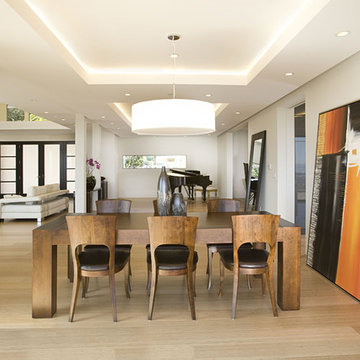
Réalisation d'une salle à manger ouverte sur le salon design avec parquet en bambou.
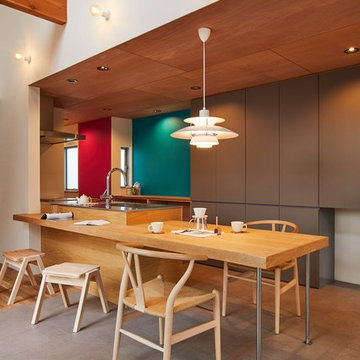
(夫婦+子供2人)4人家族のための新築住宅
photos by Katsumi Simada
Exemple d'une salle à manger ouverte sur la cuisine moderne de taille moyenne avec un mur marron, un sol en liège, aucune cheminée et un sol gris.
Exemple d'une salle à manger ouverte sur la cuisine moderne de taille moyenne avec un mur marron, un sol en liège, aucune cheminée et un sol gris.
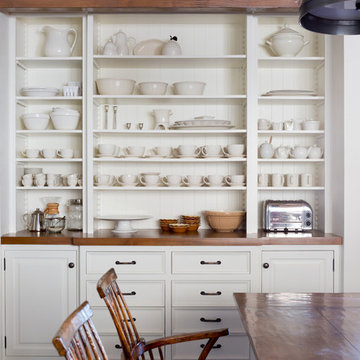
The custom built -in cabinetry serves as a hutch and ample drawer space
Réalisation d'une salle à manger champêtre de taille moyenne avec un mur blanc et un sol en liège.
Réalisation d'une salle à manger champêtre de taille moyenne avec un mur blanc et un sol en liège.
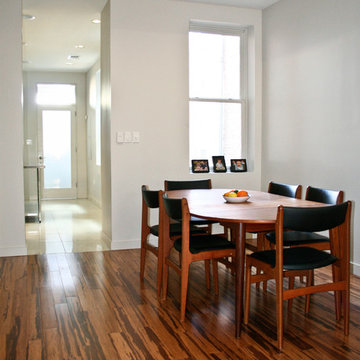
Architectural Credit: R. Michael Cross Design Group
Cette photo montre une petite salle à manger moderne avec parquet en bambou, un mur blanc et aucune cheminée.
Cette photo montre une petite salle à manger moderne avec parquet en bambou, un mur blanc et aucune cheminée.
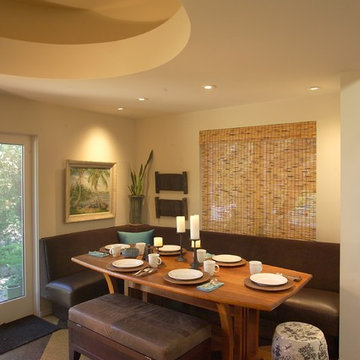
This built in leather banquette makes this breakfast nook the favorite place for the family to gather.
Not just to share a meal but a comfortable place, so much more comfortable than a chair, more supportive than a sofa, to work on their laptop, do homework, write a shopping list, play a game, do an art project. My family starts their day there with coffee checking emails, remains their for breakfast and quick communications with clients.
Returning later in the day for tea and snacks and homework.
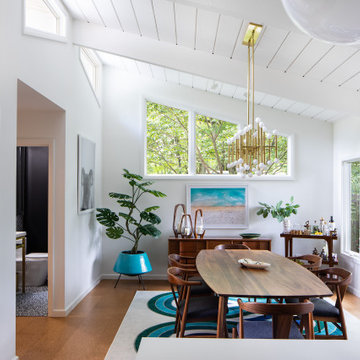
The bright dining room features a mix of mid-century vintage furniture with contemporary lighting and accessories.
Réalisation d'une salle à manger vintage avec un sol en liège.
Réalisation d'une salle à manger vintage avec un sol en liège.

Complete overhaul of the common area in this wonderful Arcadia home.
The living room, dining room and kitchen were redone.
The direction was to obtain a contemporary look but to preserve the warmth of a ranch home.
The perfect combination of modern colors such as grays and whites blend and work perfectly together with the abundant amount of wood tones in this design.
The open kitchen is separated from the dining area with a large 10' peninsula with a waterfall finish detail.
Notice the 3 different cabinet colors, the white of the upper cabinets, the Ash gray for the base cabinets and the magnificent olive of the peninsula are proof that you don't have to be afraid of using more than 1 color in your kitchen cabinets.
The kitchen layout includes a secondary sink and a secondary dishwasher! For the busy life style of a modern family.
The fireplace was completely redone with classic materials but in a contemporary layout.
Notice the porcelain slab material on the hearth of the fireplace, the subway tile layout is a modern aligned pattern and the comfortable sitting nook on the side facing the large windows so you can enjoy a good book with a bright view.
The bamboo flooring is continues throughout the house for a combining effect, tying together all the different spaces of the house.
All the finish details and hardware are honed gold finish, gold tones compliment the wooden materials perfectly.
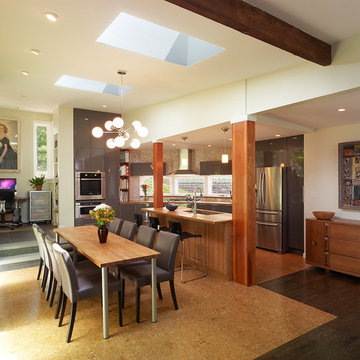
Idées déco pour une salle à manger ouverte sur la cuisine contemporaine de taille moyenne avec un mur blanc, un sol en liège, aucune cheminée et un sol marron.
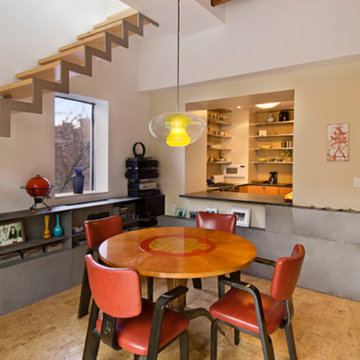
Exemple d'une salle à manger ouverte sur le salon rétro de taille moyenne avec un mur beige, un sol en liège, une cheminée d'angle, un manteau de cheminée en pierre et un sol beige.
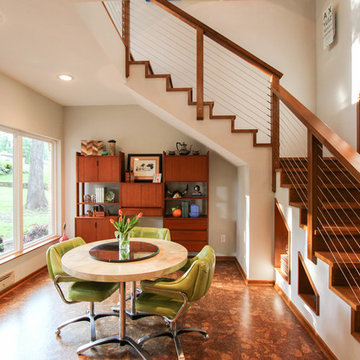
Studio B Designs
Aménagement d'une salle à manger ouverte sur le salon rétro de taille moyenne avec un mur gris et un sol en liège.
Aménagement d'une salle à manger ouverte sur le salon rétro de taille moyenne avec un mur gris et un sol en liège.
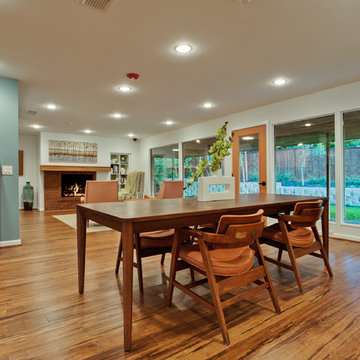
Cette image montre une grande salle à manger ouverte sur le salon vintage avec un mur blanc, parquet en bambou, une cheminée standard et un manteau de cheminée en brique.

Where to start...so many things to look at in this composition of a space. The flow from a more formal living/ music room into this kitchen/ dining/ family room is just one of many statement spaces. Walls were opened up, ceilings raised, technology concealed, details restored, vintage finds reimagined (pendant light and dining chairs)...the balance of old to new is seamless.
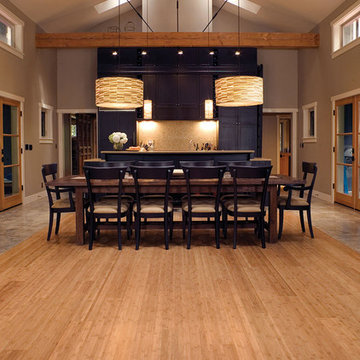
Color: Craftsman2-Flat-Caramel-Bamboo
Idée de décoration pour une grande salle à manger ouverte sur le salon craftsman avec un mur gris et parquet en bambou.
Idée de décoration pour une grande salle à manger ouverte sur le salon craftsman avec un mur gris et parquet en bambou.
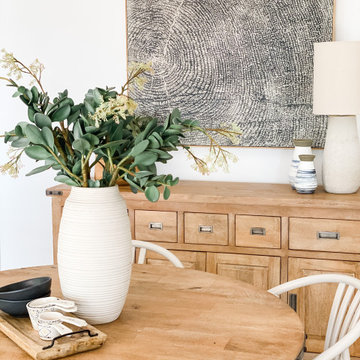
A real entertainers dream with this open dining/living space. We used a mix of timbers contrasted with soft textures to create this inviting interior.
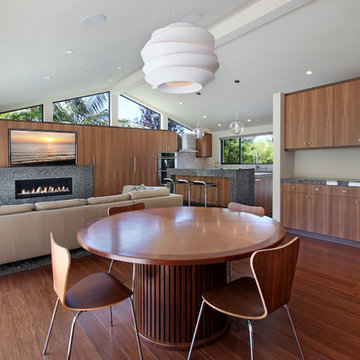
Architecture by Anders Lasater Architects. Interior Design and Landscape Design by Exotica Design Group. Photos by Jeri Koegel.
round dining table, wood dining table, wood dining chairs, white pendant light, pitched ceiling, great room, white ceiling beam, recessed lighting
Idées déco de salles à manger avec parquet en bambou et un sol en liège
1
