Idées déco de salles à manger avec un sol en contreplaqué et un sol en liège
Trier par :
Budget
Trier par:Populaires du jour
1 - 20 sur 1 445 photos

Wohn-Esszimmer mit Sitzfenster
Idée de décoration pour une grande salle à manger ouverte sur le salon design avec un mur blanc, un sol en contreplaqué, une cheminée d'angle et un sol beige.
Idée de décoration pour une grande salle à manger ouverte sur le salon design avec un mur blanc, un sol en contreplaqué, une cheminée d'angle et un sol beige.
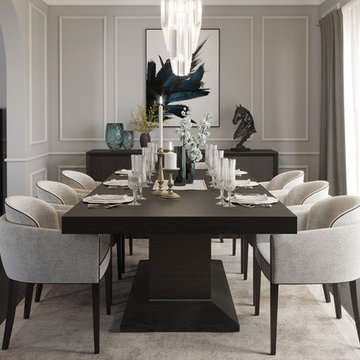
Here you can see the Beatrice dining table, the Taylor dining chair and the Wilson sideboard.
Réalisation d'une salle à manger tradition de taille moyenne et fermée avec un mur gris, un sol en contreplaqué et un sol marron.
Réalisation d'une salle à manger tradition de taille moyenne et fermée avec un mur gris, un sol en contreplaqué et un sol marron.
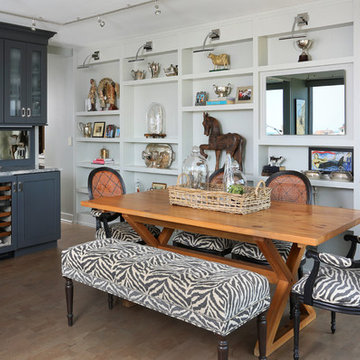
This dining area is a great example of mixed finishes. The open display shelving ties the room together with each unique piece and truly makes for a personal, stand-alone space.
Photo Credit: Normandy Remodeling

Aménagement d'une salle à manger ouverte sur le salon moderne de taille moyenne avec un mur blanc, un sol en contreplaqué, aucune cheminée, un sol beige, un plafond en lambris de bois et du lambris de bois.
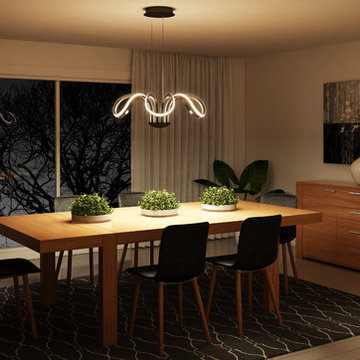
Cette photo montre une grande salle à manger tendance fermée avec un mur beige, un sol en contreplaqué et un sol beige.
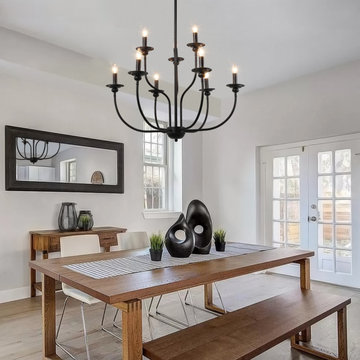
This elegant chandelier is especially designed to illuminate the heart of your bedroom, dining room or farmhouse styled places. Crafted of metal in a painted black finish, this design features 2-layer 3+6 candle-shaped bulb stems with dish cups, placed on 9 simply curved iron arms. It is compatible with all ceiling types including flat, sloped, slanted and vaulted ceilings.
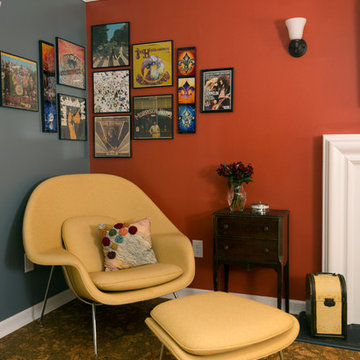
Exemple d'une salle à manger éclectique de taille moyenne avec un mur multicolore, un sol en liège, une cheminée standard et un manteau de cheminée en bois.

ダイニングキッチン
路地や庭に開放的な1階に対して、2、3階は大屋根に包まれたプライベートなスペースとしました。2階には大きなテーブルのある広いダイニングキッチンと、腰掛けたり寝転んだりできる「こあがり」、1段下がった「こさがり」、北庭に面した出窓ベンチといった緑を望める小さな居場所が分散しています。
写真:西川公朗

So much eye candy, and no fear of color here, we're not sure what to take in first...the art, the refurbished and reimagined Cees Braakman chairs, the vintage pendant, the classic Saarinen dining table, that purple rug, and THAT FIREPLACE! Holy smokes...I think I'm in love.
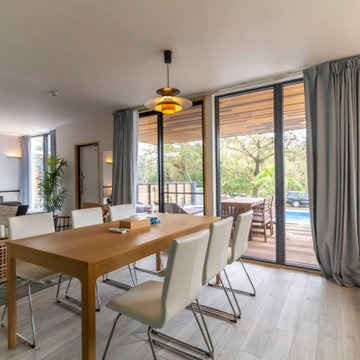
ダイニング
Aménagement d'une salle à manger ouverte sur le salon industrielle avec un mur blanc, un sol en contreplaqué, un sol blanc, un plafond en papier peint et du papier peint.
Aménagement d'une salle à manger ouverte sur le salon industrielle avec un mur blanc, un sol en contreplaqué, un sol blanc, un plafond en papier peint et du papier peint.
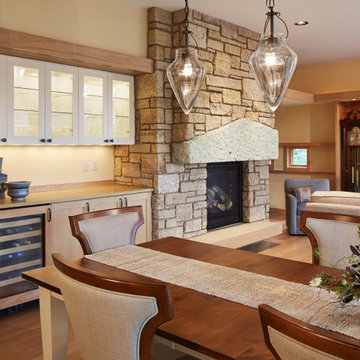
Less is more in this home snuggled on the bluffs overlooking St. Croix River Valley. LiLu introduced an intentionally limited, neutral palette. While at the same time, strategic pops of our client’s favorite colors and patterns create a timeless aesthetic to the space. The quiet, simplicity of the furnishings and fabrics effortlessly invite the river view inside and emphasize the clean-lined architecture built by SALA Architects. With a nod to a cozy cottage, this home offers the ideal spot to enjoy the beautiful outdoors from the comfortable indoors.
-----
Project designed by Minneapolis interior design studio LiLu Interiors. They serve the Minneapolis-St. Paul area including Wayzata, Edina, and Rochester, and they travel to the far-flung destinations that their upscale clientele own second homes in.
-----
For more about LiLu Interiors, click here: https://www.liluinteriors.com/
-----
To learn more about this project, click here:
https://www.liluinteriors.com/blog/portfolio-items/quiet-comfort/
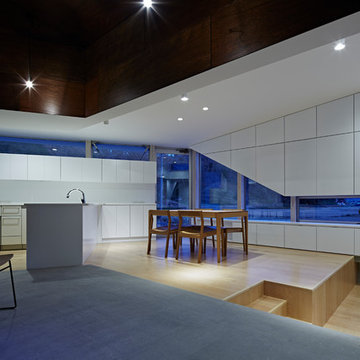
前面からのプライバシーに配慮し、居場所ごとに床レベルと開口高さを変えています。それぞれの居場所から田園風景を切り取った開口です。壁面は全て収納です。
Idée de décoration pour une petite salle à manger ouverte sur le salon design avec un mur blanc, un sol en contreplaqué, aucune cheminée et un sol marron.
Idée de décoration pour une petite salle à manger ouverte sur le salon design avec un mur blanc, un sol en contreplaqué, aucune cheminée et un sol marron.
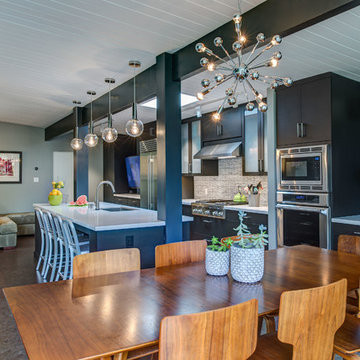
An urban twist to a Mill Valley Eichler home that features cork flooring, dark gray cabinetry and a mid-century modern look and feel!
The kitchen features frosted glass wall cabinets, an entertainment center and dining hutch flanking the kitchen on either side. The use of the same cabinetry keeps the space linear and unified.
Schedule an appointment with one of our designers: http://www.gkandb.com/contact-us/
DESIGNER: DAVID KILJIANOWICZ
PHOTOGRAPHY: TREVE JOHNSON PHOTOGRAPHY
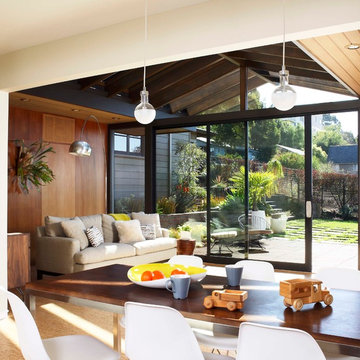
Photo by Michele Lee Willson
Aménagement d'une salle à manger ouverte sur la cuisine rétro de taille moyenne avec un mur blanc, un sol en liège, aucune cheminée et éclairage.
Aménagement d'une salle à manger ouverte sur la cuisine rétro de taille moyenne avec un mur blanc, un sol en liège, aucune cheminée et éclairage.

Little River Cabin Airbnb
Exemple d'une salle à manger rétro en bois de taille moyenne avec une banquette d'angle, un mur beige, un sol en contreplaqué, un sol beige et poutres apparentes.
Exemple d'une salle à manger rétro en bois de taille moyenne avec une banquette d'angle, un mur beige, un sol en contreplaqué, un sol beige et poutres apparentes.
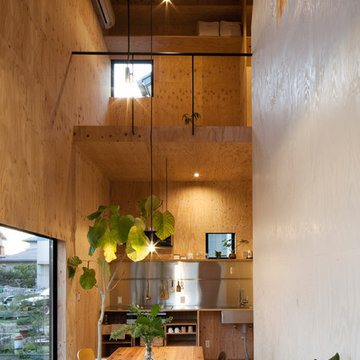
Photo : Kai Nakamura
Inspiration pour une petite salle à manger ouverte sur la cuisine design avec un sol en contreplaqué.
Inspiration pour une petite salle à manger ouverte sur la cuisine design avec un sol en contreplaqué.
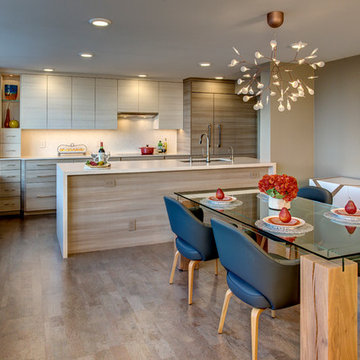
Cette image montre une petite salle à manger ouverte sur la cuisine design avec un mur beige, un sol en liège et aucune cheminée.
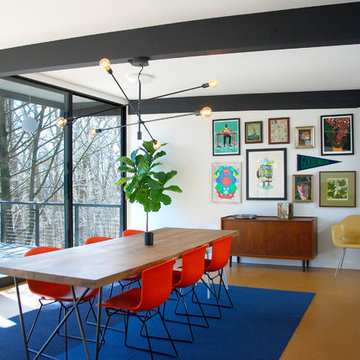
Studio Robert Jamieson
Cette photo montre une salle à manger rétro de taille moyenne avec un mur blanc, un sol en liège et un sol marron.
Cette photo montre une salle à manger rétro de taille moyenne avec un mur blanc, un sol en liège et un sol marron.
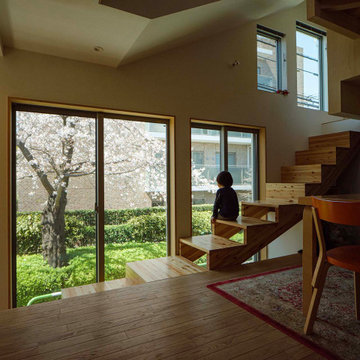
【リビング・ダイニング】
春は、家じゅうが桜に包まれ、桟敷席が最高の花見席になります。
Aménagement d'une petite salle à manger ouverte sur la cuisine avec un mur blanc, un sol en contreplaqué, un plafond en papier peint et du papier peint.
Aménagement d'une petite salle à manger ouverte sur la cuisine avec un mur blanc, un sol en contreplaqué, un plafond en papier peint et du papier peint.
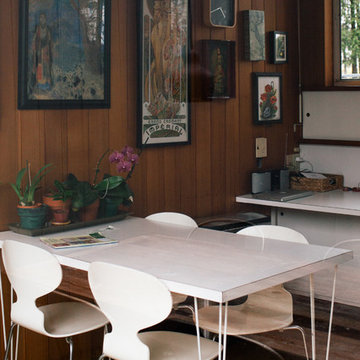
Photo: A Darling Felicity Photography © 2015 Houzz
Aménagement d'une petite salle à manger rétro fermée avec un sol en liège.
Aménagement d'une petite salle à manger rétro fermée avec un sol en liège.
Idées déco de salles à manger avec un sol en contreplaqué et un sol en liège
1