Idées déco de salles à manger avec un sol en liège
Trier par :
Budget
Trier par:Populaires du jour
141 - 160 sur 295 photos
1 sur 2
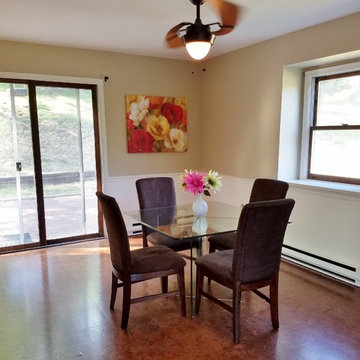
Dining room after staging. Walls were painted and window treatments removed to dramatically update this space and make it harmonize better with remainder of house. See BEFORE photo below.
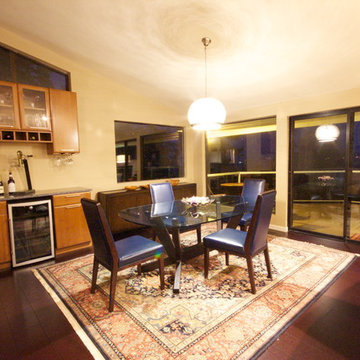
There were a few goals for this main level living space remodel, first and for most to enhance the breath taking views of the Tacoma Narrows Strait of the Puget Sound. Secondly to also enhance and restore the original mid-century architecture and lastly to modernize the spaces with style and functionality. The layout changed by removing the walls separating the kitchen and entryway from the living spaces along with reducing the coat closet from 72 inches wide to 48 wide opening up the entry space. The original wood wall provides the mid-century architecture by combining the wood wall with the rich cork floors and contrasting them both with the floor to ceiling crisp white stacked slate fireplace we created the modern feel the client desired. Adding to the contrast of the warm wood tones the kitchen features the cool grey custom modern cabinetry, white and grey quartz countertops with an eye popping blue crystal quartz on the raise island countertop and bar top. To balance the wood wall the bar cabinetry on the opposite side of the space was finished in a honey stain. The furniture pieces are primarily blue and grey hues to coordinate with the beautiful glass tiled backsplash and crystal blue countertops in the kitchen. Lastly the accessories and accents are a combination of oranges and greens to follow in the mid-century color pallet and contrast the blue hues.
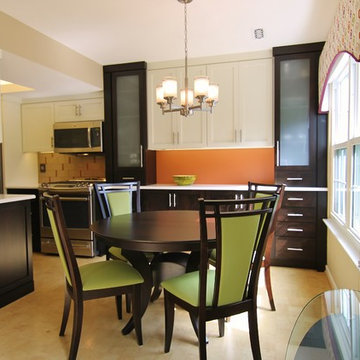
Meredith Hayes
Cette image montre une petite salle à manger ouverte sur la cuisine design avec un mur gris, un sol en liège et aucune cheminée.
Cette image montre une petite salle à manger ouverte sur la cuisine design avec un mur gris, un sol en liège et aucune cheminée.
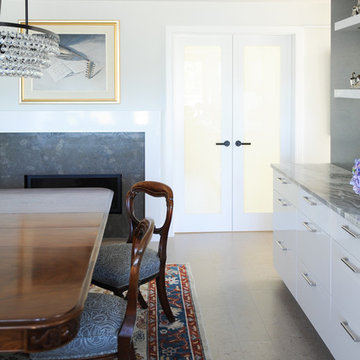
Photo by Tracy Ayton
Cette image montre une salle à manger ouverte sur la cuisine design de taille moyenne avec un mur bleu, un sol en liège, une cheminée standard et un manteau de cheminée en pierre.
Cette image montre une salle à manger ouverte sur la cuisine design de taille moyenne avec un mur bleu, un sol en liège, une cheminée standard et un manteau de cheminée en pierre.
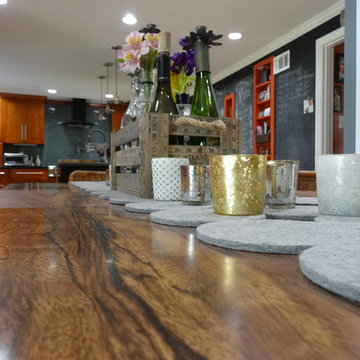
Third Shift Photography
Exemple d'une grande salle à manger ouverte sur la cuisine éclectique avec un mur noir, un sol en liège, une cheminée standard et un manteau de cheminée en bois.
Exemple d'une grande salle à manger ouverte sur la cuisine éclectique avec un mur noir, un sol en liège, une cheminée standard et un manteau de cheminée en bois.
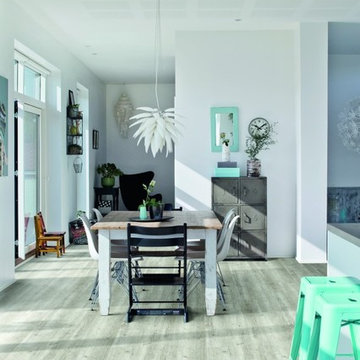
Moderne Wohnküche
Idées déco pour une très grande salle à manger ouverte sur la cuisine scandinave avec un mur blanc et un sol en liège.
Idées déco pour une très grande salle à manger ouverte sur la cuisine scandinave avec un mur blanc et un sol en liège.
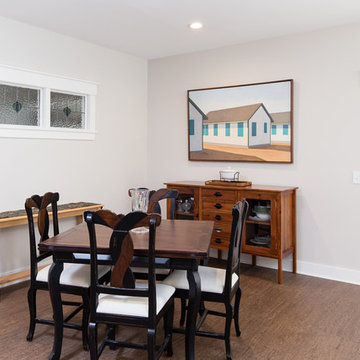
http://www.edgarallanphotography.com/
Réalisation d'une salle à manger ouverte sur le salon champêtre de taille moyenne avec un mur beige, un sol en liège, une cheminée standard et un manteau de cheminée en bois.
Réalisation d'une salle à manger ouverte sur le salon champêtre de taille moyenne avec un mur beige, un sol en liège, une cheminée standard et un manteau de cheminée en bois.
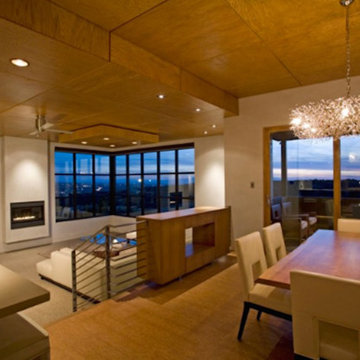
With much attention to detail for a clean aesthetic, designed for entertaining and/or peaceful enjoyment with whole home audio. An elevated dining and kitchen, utilizing cork floors for comfort, seamlessly flows into the lower living area and exterior spaces taking advantage of the amazing views of the City, mountains and Sunset
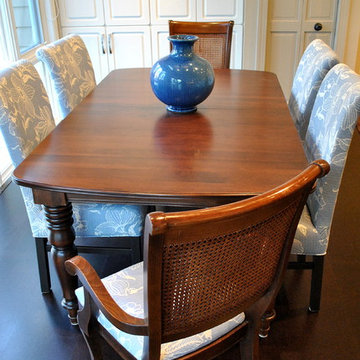
This is a kitchen renovation where we used the existing cabinetry. Most of it was painted a cream color, but some of the cabinets were moved to create a separate work space. We used marble as the counter top and a pale wedge wood blue for the cabinets to define the space. There is also a beautiful clear leaded glass design in the wall above this space. We designed a feature tile wall near the range top and added a desk w/ shelving. The kitchen has a large table w/ custom upholstered chairs and a dark brown cork floor.
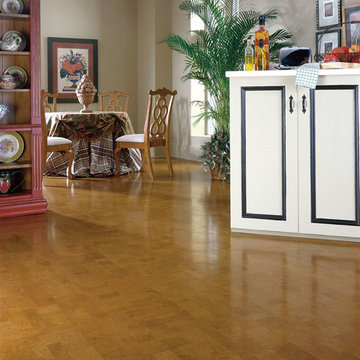
Color: Earth-Gandi-Matte
Cette image montre une salle à manger ouverte sur la cuisine traditionnelle de taille moyenne avec un mur beige et un sol en liège.
Cette image montre une salle à manger ouverte sur la cuisine traditionnelle de taille moyenne avec un mur beige et un sol en liège.
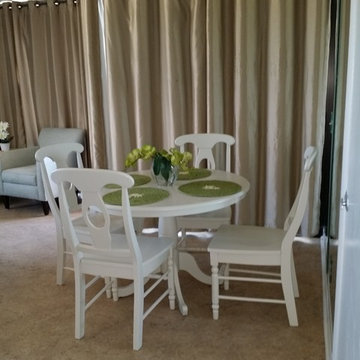
Comfortable seating area set against a backdrop of lined grommet panels in the style of Dupioni silk. The soft interplay of sand, surf and sky outside this oceanfront setting is echoed in the subtlety of neutral flooring and drapes, linen white case goods and soft blue upholstery.
The drapes open completely, to enhance rather than detract from gorgeous, panoramic ocean front views. As with any investment rental property, care was taken in the selection of machine washable window coverings. Low maintenance and durable, the flooring is also practical: watertight and cork lined for sound proofing.
The casual style of furnishings shown here is The Dunes, a popular choice among ocean front investment property owners at Shell Island Resort.
Photo credit: Design Results
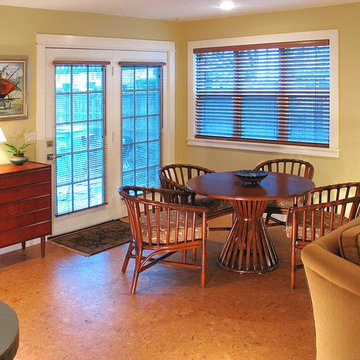
Fred Ingram: Photo
Idée de décoration pour une petite salle à manger ouverte sur la cuisine design avec un mur jaune, un sol en liège et aucune cheminée.
Idée de décoration pour une petite salle à manger ouverte sur la cuisine design avec un mur jaune, un sol en liège et aucune cheminée.
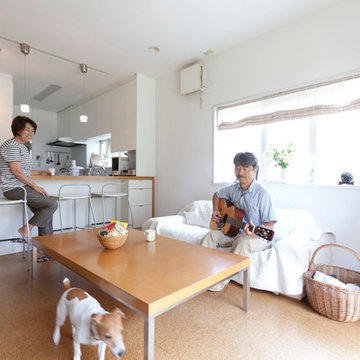
Photo by Junichi Harano
Aménagement d'une salle à manger ouverte sur le salon de taille moyenne avec un mur blanc, un sol en liège et aucune cheminée.
Aménagement d'une salle à manger ouverte sur le salon de taille moyenne avec un mur blanc, un sol en liège et aucune cheminée.
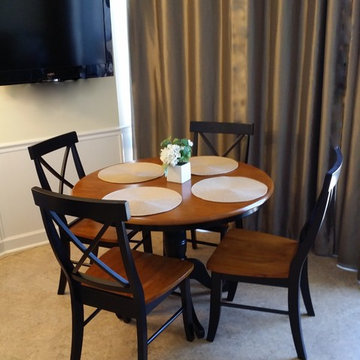
Bay window seating area nestled alongside taupe drapes. Pale walls and warm neutrals form a backdrop accentuating the jet black cross back chairs and flat screen positioned above.
One of three styles of furnishings used throughout the renovation, The Osprey is strong and sophisticated.
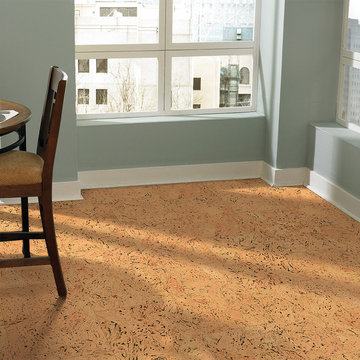
Color: Mistral
Inspiration pour une salle à manger ouverte sur la cuisine design de taille moyenne avec un mur bleu et un sol en liège.
Inspiration pour une salle à manger ouverte sur la cuisine design de taille moyenne avec un mur bleu et un sol en liège.
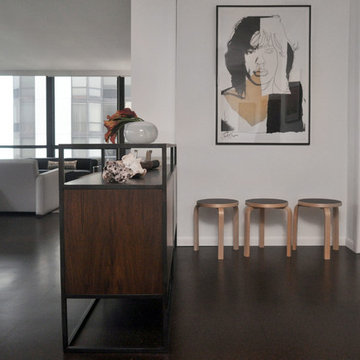
Mieke Zuiderweg
Cette image montre une grande salle à manger ouverte sur le salon minimaliste avec un mur blanc, un sol en liège et aucune cheminée.
Cette image montre une grande salle à manger ouverte sur le salon minimaliste avec un mur blanc, un sol en liège et aucune cheminée.
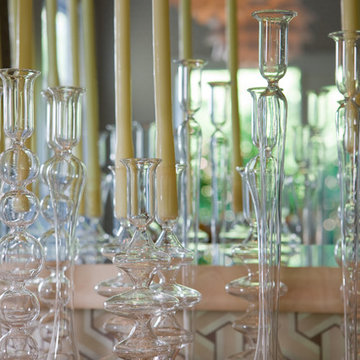
Aménagement d'une petite salle à manger ouverte sur la cuisine moderne avec un sol en liège et un sol beige.
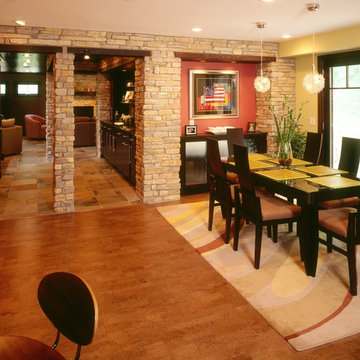
Réalisation d'une salle à manger tradition fermée avec un mur jaune et un sol en liège.
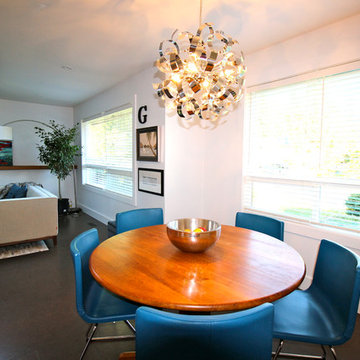
This family wanted a house that functioned better for them. Prior to the renovation, the living room was sunken, and there was a pony wall between the kitchen and living room. Standing in the living room wasn't conducive to talking to anyone working in the kitchen. And the only stools were at the end. Raising the living room floor and adding sky lights made the space much more useable. The mix of contemporary styling with mid-century furniture plays to the couple's design sense.
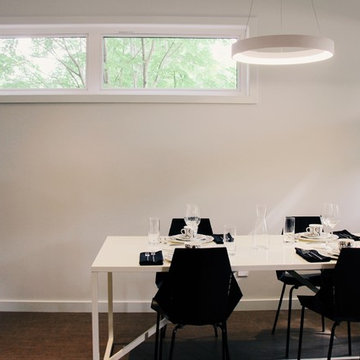
Gary Colwell @garison
Aménagement d'une salle à manger ouverte sur la cuisine moderne de taille moyenne avec un mur gris, un sol en liège, une cheminée double-face et un manteau de cheminée en bois.
Aménagement d'une salle à manger ouverte sur la cuisine moderne de taille moyenne avec un mur gris, un sol en liège, une cheminée double-face et un manteau de cheminée en bois.
Idées déco de salles à manger avec un sol en liège
8