Idées déco de salles à manger avec un sol en liège
Trier par :
Budget
Trier par:Populaires du jour
41 - 60 sur 295 photos
1 sur 2
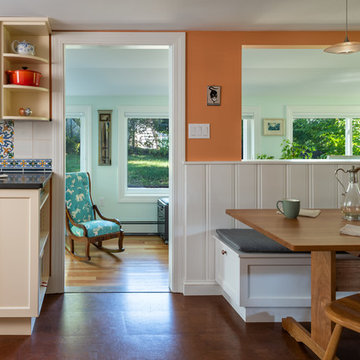
Robert Umenhofer, Photographer
Réalisation d'une salle à manger ouverte sur la cuisine tradition avec un mur orange, un sol en liège, aucune cheminée et un sol marron.
Réalisation d'une salle à manger ouverte sur la cuisine tradition avec un mur orange, un sol en liège, aucune cheminée et un sol marron.
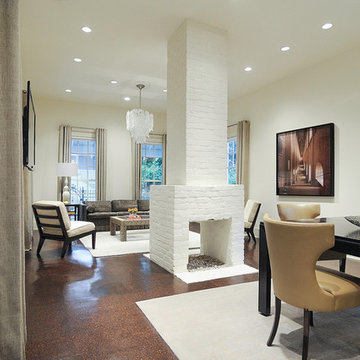
This space was originally part of a two room c1890 house with a central fireplace. The home was completely gutted and re-designed, using the original fireplace that now floats on it's own in the middle of a large open space.
Photo: Lee Lormand
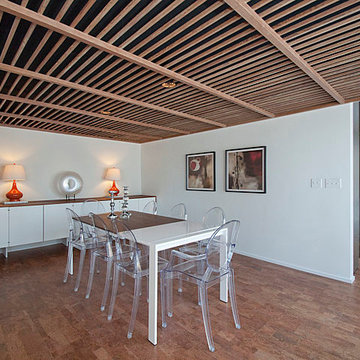
The Dining Room has a fantastic original wood ceiling and a cool, long buffet. We had to move the slats in the ceiling to paint behind them and add a coat of poly to the wood. We also had to raise the floor to be even with the breakfast room and kitchen so we could add cork floors throughout. We repaired and adjusted the buffet and reinforced the support so it has many more years of storing china.
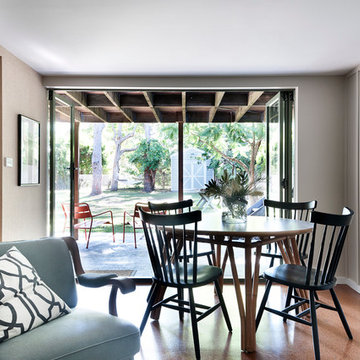
Thomas Dalhoff www.hindenburgdalhoff.com
Exemple d'une salle à manger bord de mer avec un mur beige et un sol en liège.
Exemple d'une salle à manger bord de mer avec un mur beige et un sol en liège.
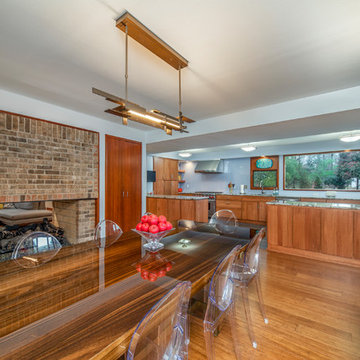
Idée de décoration pour une salle à manger ouverte sur la cuisine vintage de taille moyenne avec un mur bleu, une cheminée double-face, un manteau de cheminée en brique et un sol en liège.
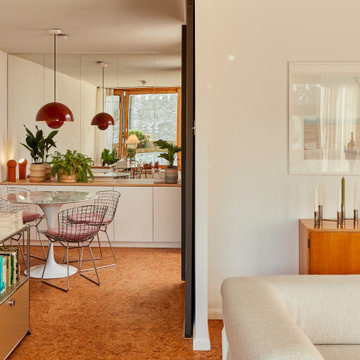
Connection between living & dining spaces.
Aménagement d'une salle à manger rétro avec un mur blanc, un sol orange et un sol en liège.
Aménagement d'une salle à manger rétro avec un mur blanc, un sol orange et un sol en liège.
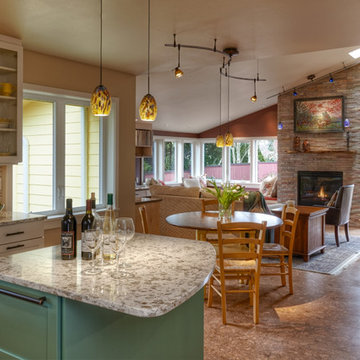
NW Architectural Photography
Idée de décoration pour une petite salle à manger ouverte sur la cuisine craftsman avec un sol en liège, un mur beige, une cheminée standard, un manteau de cheminée en pierre et un sol marron.
Idée de décoration pour une petite salle à manger ouverte sur la cuisine craftsman avec un sol en liège, un mur beige, une cheminée standard, un manteau de cheminée en pierre et un sol marron.
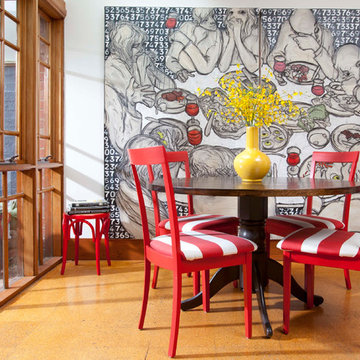
Residential Interior Design project by Camilla Molders Design.
Photograph by Dave Kulesza
Featured in Australian House & Garden Magazines Top 50 rooms 2011
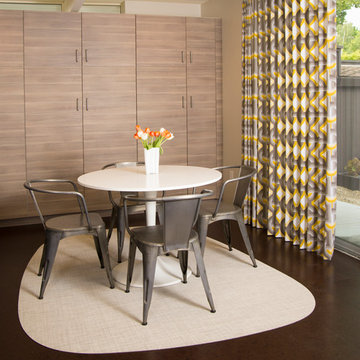
Christy Wood Wright
Idée de décoration pour une petite salle à manger vintage avec un mur beige et un sol en liège.
Idée de décoration pour une petite salle à manger vintage avec un mur beige et un sol en liège.
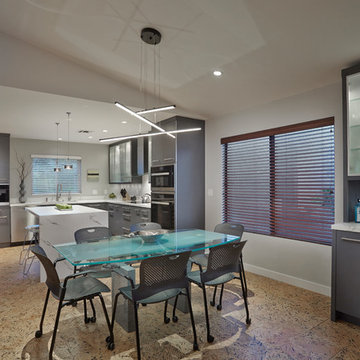
Réalisation d'une salle à manger ouverte sur la cuisine design de taille moyenne avec un mur blanc, un sol en liège et un sol multicolore.
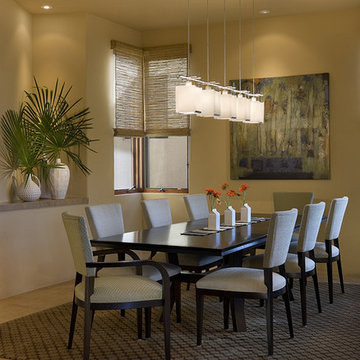
AND Interior Design Studio
Anne Norton-Dingwall, Designer
Cette photo montre une grande salle à manger tendance fermée avec un mur jaune et un sol en liège.
Cette photo montre une grande salle à manger tendance fermée avec un mur jaune et un sol en liège.
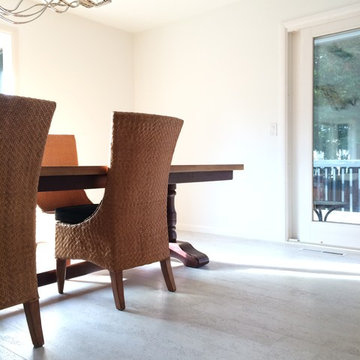
This white cork serves as a beautiful, clean canvas for this artist's beautiful decor.
Idée de décoration pour une salle à manger design fermée et de taille moyenne avec un mur blanc, un sol en liège et aucune cheminée.
Idée de décoration pour une salle à manger design fermée et de taille moyenne avec un mur blanc, un sol en liège et aucune cheminée.
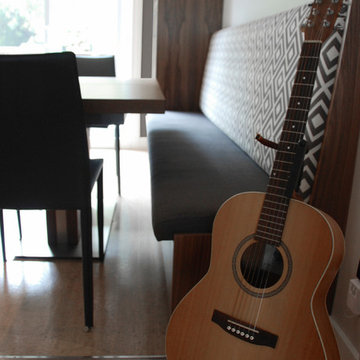
Diane Nourry
Idées déco pour une petite salle à manger ouverte sur le salon contemporaine avec un mur gris et un sol en liège.
Idées déco pour une petite salle à manger ouverte sur le salon contemporaine avec un mur gris et un sol en liège.
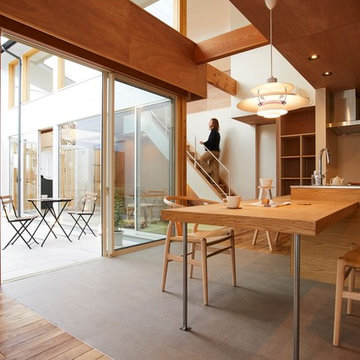
(夫婦+子供2人)4人家族のための新築住宅
photos by Katsumi Simada
Cette image montre une salle à manger ouverte sur la cuisine minimaliste de taille moyenne avec un mur marron, un sol en liège et un sol gris.
Cette image montre une salle à manger ouverte sur la cuisine minimaliste de taille moyenne avec un mur marron, un sol en liège et un sol gris.
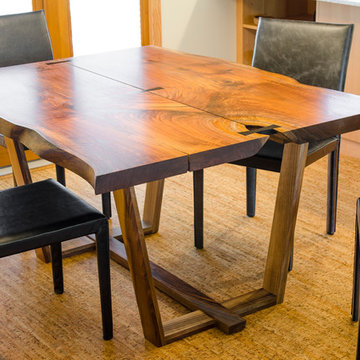
Urban Timberworks custom hand-made table of locally salvaged black walnut.
Cette image montre une salle à manger design avec un sol en liège.
Cette image montre une salle à manger design avec un sol en liège.
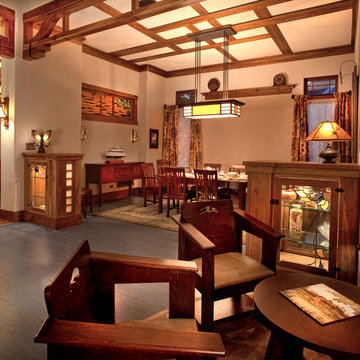
John McManus
Réalisation d'une grande salle à manger craftsman fermée avec un mur beige, un sol en liège et aucune cheminée.
Réalisation d'une grande salle à manger craftsman fermée avec un mur beige, un sol en liège et aucune cheminée.
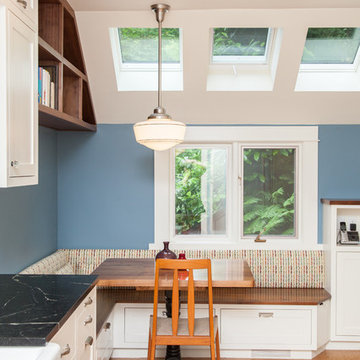
Cette photo montre une salle à manger ouverte sur la cuisine chic avec un sol en liège et un mur bleu.
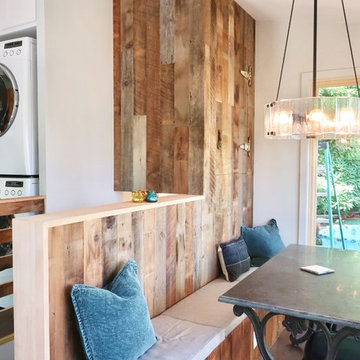
Aménagement d'une petite salle à manger ouverte sur la cuisine campagne avec un mur gris, un sol en liège et un sol marron.
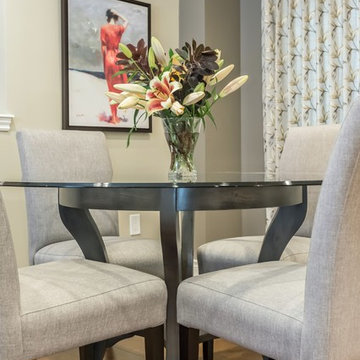
Stephanie Brown Photography
Cette photo montre une salle à manger ouverte sur le salon chic de taille moyenne avec un sol en liège.
Cette photo montre une salle à manger ouverte sur le salon chic de taille moyenne avec un sol en liège.
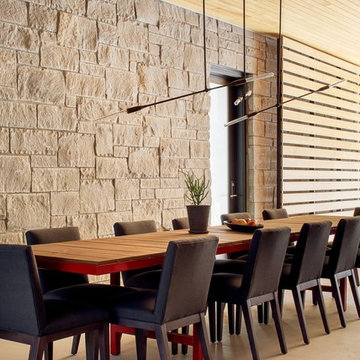
Idée de décoration pour une salle à manger ouverte sur le salon minimaliste de taille moyenne avec un mur gris et un sol en liège.
Idées déco de salles à manger avec un sol en liège
3