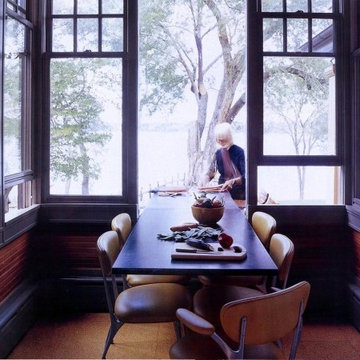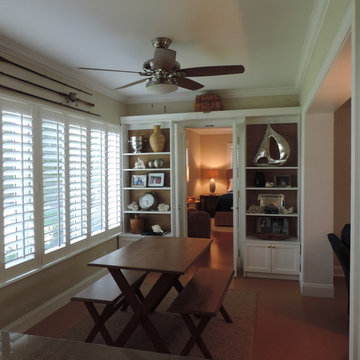Idées déco de salles à manger avec un sol en liège
Trier par:Populaires du jour
81 - 100 sur 295 photos
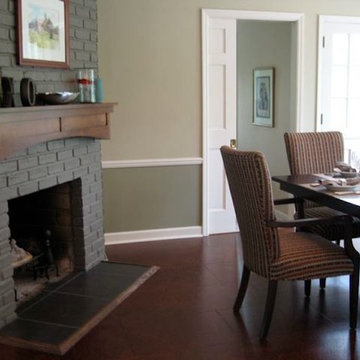
Réalisation d'une grande salle à manger tradition fermée avec un mur vert, un sol en liège, une cheminée standard, un manteau de cheminée en brique et un sol marron.
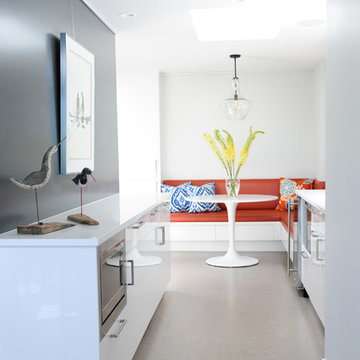
Photo by Tracy Ayton
Idée de décoration pour une salle à manger ouverte sur la cuisine design de taille moyenne avec un mur bleu, un sol en liège et aucune cheminée.
Idée de décoration pour une salle à manger ouverte sur la cuisine design de taille moyenne avec un mur bleu, un sol en liège et aucune cheminée.
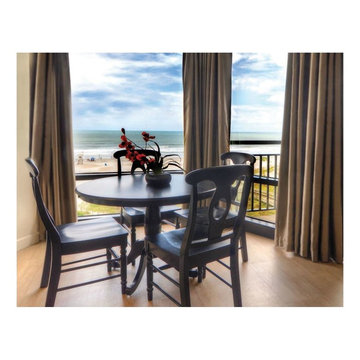
Very simple arrangement of a casual dining table and chairs in the bay window of a compact great room overlooking Wrightsville Beach, NC. A key objective, the efficient use of space makes the most of a new floor plan. Client wanted a pared down, dramatic look. Characterized by simplicity, the stark tonal contrast of black and tan provides unique beachfront décor.
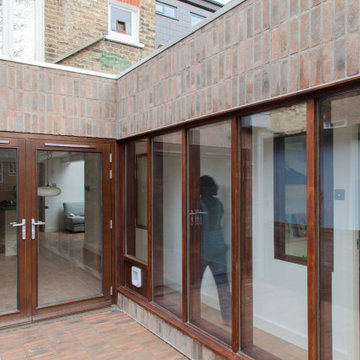
Aménagement d'une petite salle à manger ouverte sur le salon contemporaine avec un mur blanc, un sol en liège et un sol beige.
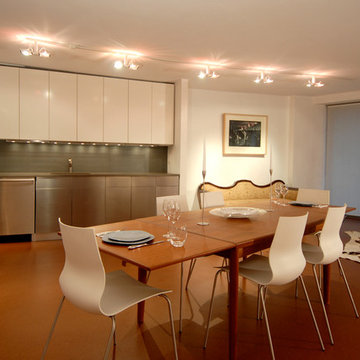
The complete transformation of a 1100 SF one bedroom apartment into a modernist loft, with an open, circular floor plan, and clean, inviting, minimalist surfaces. Emphasis was placed on developing a consistent pallet of materials, while introducing surface texture and lighting that provide a tactile ambiance, and crispness, within the constraints of a very limited budget.
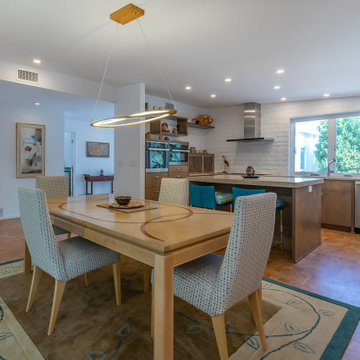
View from Dining Room into the adjacent open kitchen.
Idées déco pour une salle à manger ouverte sur la cuisine de taille moyenne avec un mur blanc et un sol en liège.
Idées déco pour une salle à manger ouverte sur la cuisine de taille moyenne avec un mur blanc et un sol en liège.
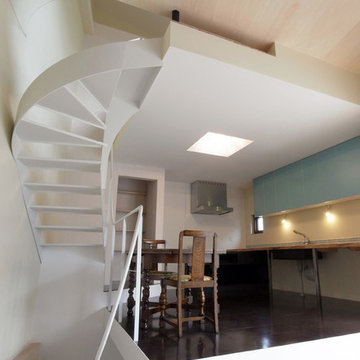
踊り場のような小さなリビングから一段上がってダイニングとなります。
3階もスキップフロアとなっているため、リビングの天井高さは2.7mほどあります。
Cette photo montre une salle à manger ouverte sur la cuisine moderne avec un mur blanc, un sol en liège et un sol marron.
Cette photo montre une salle à manger ouverte sur la cuisine moderne avec un mur blanc, un sol en liège et un sol marron.
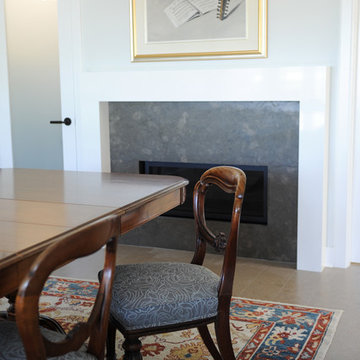
Photo by Tracy Ayton
Réalisation d'une salle à manger ouverte sur la cuisine design de taille moyenne avec un mur blanc, un sol en liège, une cheminée standard et un manteau de cheminée en pierre.
Réalisation d'une salle à manger ouverte sur la cuisine design de taille moyenne avec un mur blanc, un sol en liège, une cheminée standard et un manteau de cheminée en pierre.
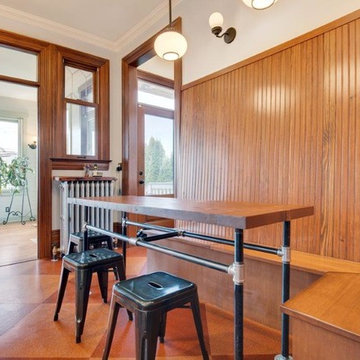
Idées déco pour une salle à manger ouverte sur la cuisine classique de taille moyenne avec un mur blanc, un sol en liège, aucune cheminée et un sol marron.
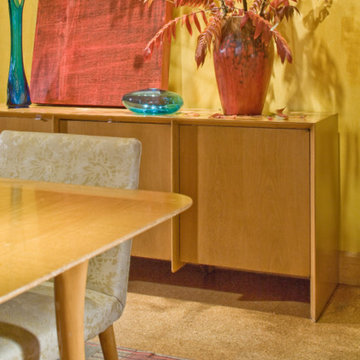
Inspiration pour une salle à manger ouverte sur la cuisine vintage avec un sol en liège.
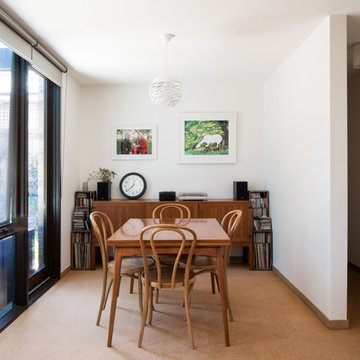
Charlie Kinross Photography *
-----------------------------------------------
Dining Room Nook off Kitchen & Living Space
Inspiration pour une petite salle à manger ouverte sur le salon vintage avec un mur blanc, un sol en liège et un sol beige.
Inspiration pour une petite salle à manger ouverte sur le salon vintage avec un mur blanc, un sol en liège et un sol beige.
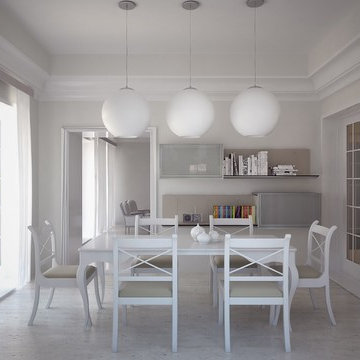
Modern rustic cottage, white and beige colors.
Aménagement d'une salle à manger moderne fermée et de taille moyenne avec un mur beige, un sol en liège et aucune cheminée.
Aménagement d'une salle à manger moderne fermée et de taille moyenne avec un mur beige, un sol en liège et aucune cheminée.
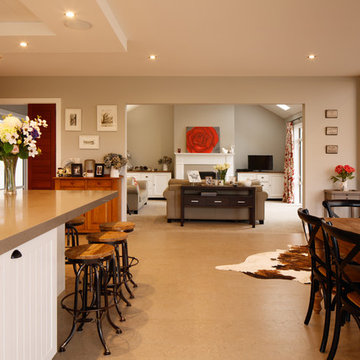
Cette image montre une grande salle à manger ouverte sur le salon rustique avec un mur beige, un sol en liège, une cheminée standard, un manteau de cheminée en métal et un sol beige.
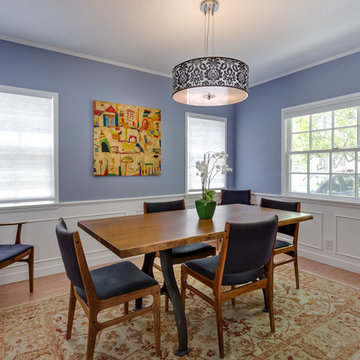
This colorful Contemporary design / build project started as an Addition but included new cork flooring and painting throughout the home. The Kitchen also included the creation of a new pantry closet with wire shelving and the Family Room was converted into a beautiful Library with space for the whole family. The homeowner has a passion for picking paint colors and enjoyed selecting the colors for each room. The home is now a bright mix of modern trends such as the barn doors and chalkboard surfaces contrasted by classic LA touches such as the detail surrounding the Living Room fireplace. The Master Bedroom is now a Master Suite complete with high-ceilings making the room feel larger and airy. Perfect for warm Southern California weather! Speaking of the outdoors, the sliding doors to the green backyard ensure that this white room still feels as colorful as the rest of the home. The Master Bathroom features bamboo cabinetry with his and hers sinks. The light blue walls make the blue and white floor really pop. The shower offers the homeowners a bench and niche for comfort and sliding glass doors and subway tile for style. The Library / Family Room features custom built-in bookcases, barn door and a window seat; a readers dream! The Children’s Room and Dining Room both received new paint and flooring as part of their makeover. However the Children’s Bedroom also received a new closet and reading nook. The fireplace in the Living Room was made more stylish by painting it to match the walls – one of the only white spaces in the home! However the deep blue accent wall with floating shelves ensure that guests are prepared to see serious pops of color throughout the rest of the home. The home features art by Drica Lobo ( https://www.dricalobo.com/home)
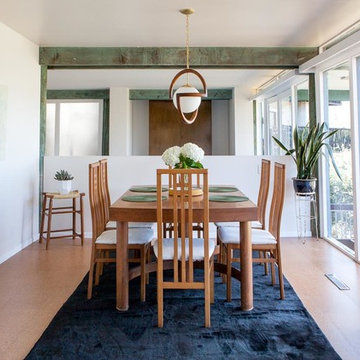
Idée de décoration pour une salle à manger ouverte sur la cuisine tradition avec un mur blanc, un sol en liège et aucune cheminée.
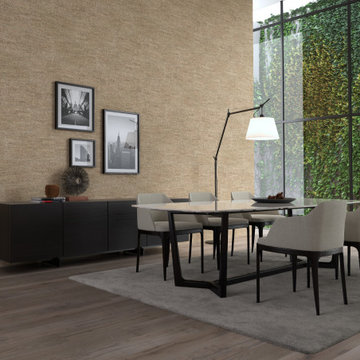
Natural cork wall covering
Glue-down wall installation
PARAWAX finished
Residential and commercial use
600 x 300 x 3 mm | 15.84 m² per carton
Idées déco pour une salle à manger moderne avec un mur beige, un sol en liège, un sol marron et du lambris.
Idées déco pour une salle à manger moderne avec un mur beige, un sol en liège, un sol marron et du lambris.
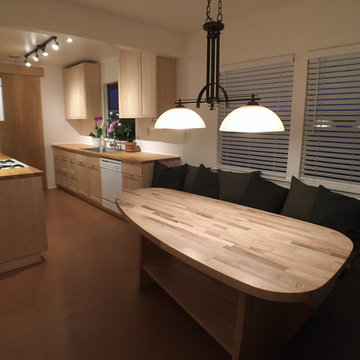
Photo by mKieley
Idées déco pour une salle à manger ouverte sur la cuisine contemporaine de taille moyenne avec un mur beige, un sol en liège et un sol marron.
Idées déco pour une salle à manger ouverte sur la cuisine contemporaine de taille moyenne avec un mur beige, un sol en liège et un sol marron.
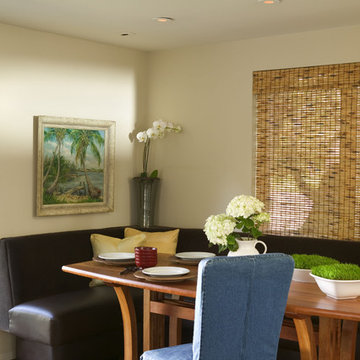
This built in leather banquette makes this breakfast nook the favorite place for the family to gather.
Not just to share a meal but a comfortable place, so much more comfortable than a chair, more supportive than a sofa, to work on their laptop, do homework, write a shopping list, play a game, do an art project. My family starts their day there with coffee checking emails, remains their for breakfast and quick communications with clients.
Returning later in the day for tea and snacks and homework.
Idées déco de salles à manger avec un sol en liège
5
