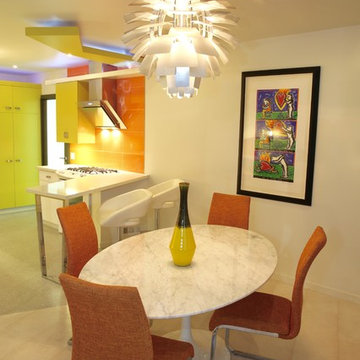Idées déco de salles à manger avec un sol en liège
Trier par :
Budget
Trier par:Populaires du jour
101 - 120 sur 295 photos
1 sur 2
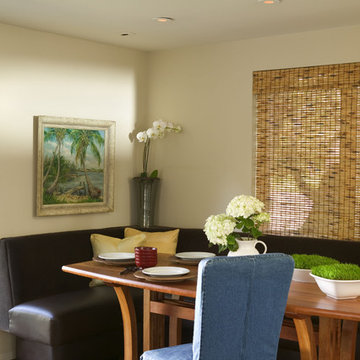
This built in leather banquette makes this breakfast nook the favorite place for the family to gather.
Not just to share a meal but a comfortable place, so much more comfortable than a chair, more supportive than a sofa, to work on their laptop, do homework, write a shopping list, play a game, do an art project. My family starts their day there with coffee checking emails, remains their for breakfast and quick communications with clients.
Returning later in the day for tea and snacks and homework.
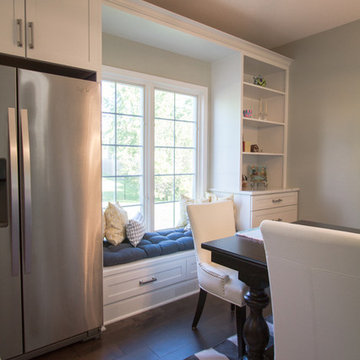
Main floor serenity with four kids? At Grand Homes & Renovations that was our end goal and achievement with this project. Since the homeowner had already completed a renovation on their second floor they were pretty confident how the main floor was going to flow. Removing the kitchen wall that separated a small and private dining room was a last minute and worth while change! Painted cabinets, warm maple floors with marble looking quartz added to the cape cod/beachy feeling the homeowners craved. We also were able to tuck a small mudroom space in just off the kitchen. Stop by and find your serenity!
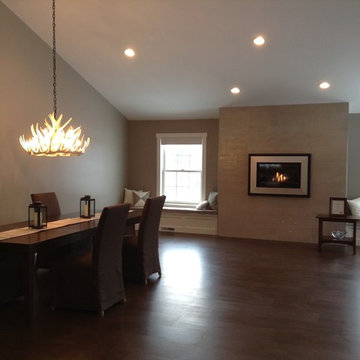
Dining room with antler chandelier.
Idée de décoration pour une salle à manger minimaliste avec un mur gris, un sol en liège, une cheminée standard et un manteau de cheminée en carrelage.
Idée de décoration pour une salle à manger minimaliste avec un mur gris, un sol en liège, une cheminée standard et un manteau de cheminée en carrelage.
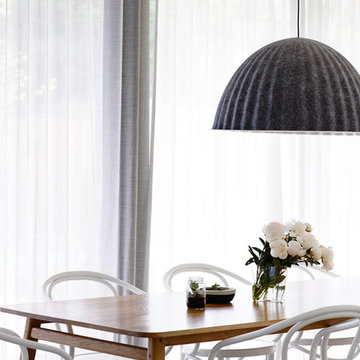
Photo: Derek Swalwell
Idées déco pour une grande salle à manger ouverte sur la cuisine moderne avec un mur gris et un sol en liège.
Idées déco pour une grande salle à manger ouverte sur la cuisine moderne avec un mur gris et un sol en liège.
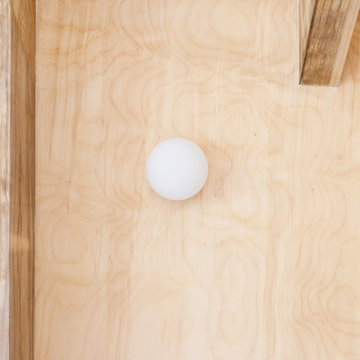
Megan Taylor
Idées déco pour une petite salle à manger ouverte sur le salon contemporaine avec un mur marron, un sol en liège et un sol marron.
Idées déco pour une petite salle à manger ouverte sur le salon contemporaine avec un mur marron, un sol en liège et un sol marron.
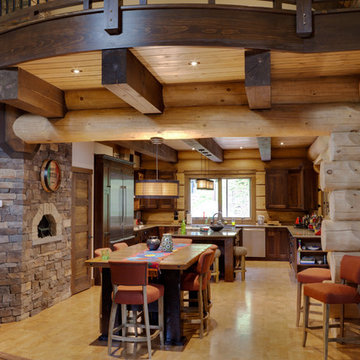
Michelle Drouin Photographe
Idée de décoration pour une salle à manger ouverte sur la cuisine chalet de taille moyenne avec un sol en liège, un poêle à bois et un manteau de cheminée en pierre.
Idée de décoration pour une salle à manger ouverte sur la cuisine chalet de taille moyenne avec un sol en liège, un poêle à bois et un manteau de cheminée en pierre.
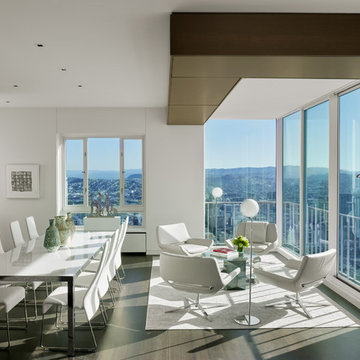
Exemple d'une grande salle à manger ouverte sur le salon tendance avec un mur blanc et un sol en liège.
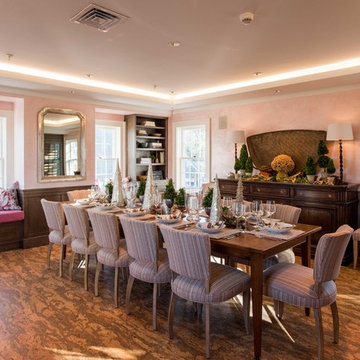
The adjacent dining room is designed with a touch of elegance. The walls are a Venetian plaster in a pale pink color. The custom paneling found along the walls is warm brown with a silver finish. The decorative painting in the dining room as well as in other parts of the building was also done by Riptide Finishes. The large dining table and Lee Industries upholstered chairs, will accommodate up to sixteen. The dining table is custom-built by Palu in a bourbon brown finish hard wood harvested from the Appalachian mountain region (made in the US). The window seat fabric is 100% linen Christopher Farr Cloth with pillows by Zimmer and Rohde featuring a whimsical fish pattern. The cork floor, one of the many acoustic features of the building, help control the sound, since multiple events could be taking place. The mirror is a French 19th century art nuveau silver leaf antique from John Rugge Antiques. The antique harvest basket is also from John Rugge, while the antique cherry-finish sideboard is from the Englishman’s Fine Furnishing. Other features in the dining room include a gas fireplace, a wet bar and a wine cooler. It is a lovely room to enjoy the labors of all that cooking.
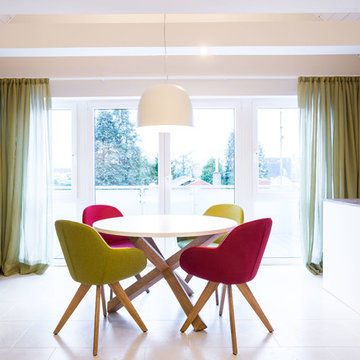
Idée de décoration pour une salle à manger design de taille moyenne avec un mur blanc, un sol en liège et un sol blanc.
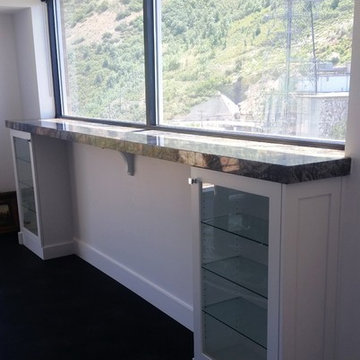
A modern update in a Salt Lake City penthouse with tremendous views of the city. Shaker style cabinets with a 2 1/4" mitered edge granite countertop.
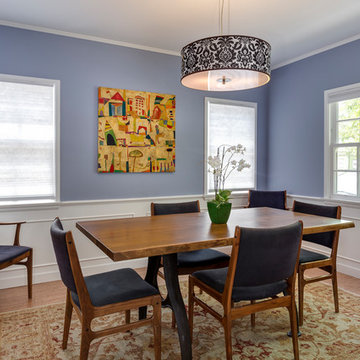
This colorful Contemporary design / build project started as an Addition but included new cork flooring and painting throughout the home. The Kitchen also included the creation of a new pantry closet with wire shelving and the Family Room was converted into a beautiful Library with space for the whole family. The homeowner has a passion for picking paint colors and enjoyed selecting the colors for each room. The home is now a bright mix of modern trends such as the barn doors and chalkboard surfaces contrasted by classic LA touches such as the detail surrounding the Living Room fireplace. The Master Bedroom is now a Master Suite complete with high-ceilings making the room feel larger and airy. Perfect for warm Southern California weather! Speaking of the outdoors, the sliding doors to the green backyard ensure that this white room still feels as colorful as the rest of the home. The Master Bathroom features bamboo cabinetry with his and hers sinks. The light blue walls make the blue and white floor really pop. The shower offers the homeowners a bench and niche for comfort and sliding glass doors and subway tile for style. The Library / Family Room features custom built-in bookcases, barn door and a window seat; a readers dream! The Children’s Room and Dining Room both received new paint and flooring as part of their makeover. However the Children’s Bedroom also received a new closet and reading nook. The fireplace in the Living Room was made more stylish by painting it to match the walls – one of the only white spaces in the home! However the deep blue accent wall with floating shelves ensure that guests are prepared to see serious pops of color throughout the rest of the home. The home features art by Drica Lobo ( https://www.dricalobo.com/home)
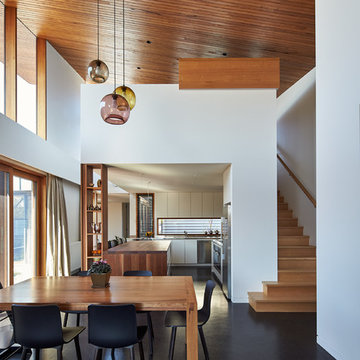
Peter Bennetts
Inspiration pour une salle à manger ouverte sur la cuisine design de taille moyenne avec un mur blanc et un sol en liège.
Inspiration pour une salle à manger ouverte sur la cuisine design de taille moyenne avec un mur blanc et un sol en liège.
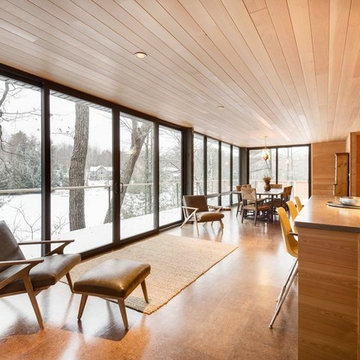
Arnaud Marthouret
Exemple d'une grande salle à manger ouverte sur le salon moderne avec un sol en liège.
Exemple d'une grande salle à manger ouverte sur le salon moderne avec un sol en liège.
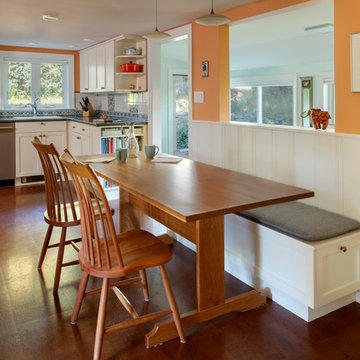
Robert Umenhofer, Photographer
Cette image montre une salle à manger traditionnelle avec un mur orange, un sol en liège et un sol marron.
Cette image montre une salle à manger traditionnelle avec un mur orange, un sol en liège et un sol marron.
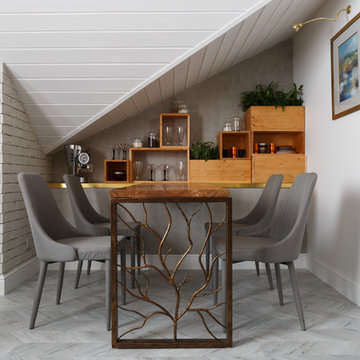
фото Дениса Васильева
Cette image montre une salle à manger design de taille moyenne avec un mur blanc, un sol en liège et un sol gris.
Cette image montre une salle à manger design de taille moyenne avec un mur blanc, un sol en liège et un sol gris.
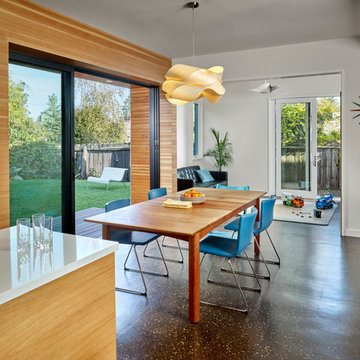
The kitchen flows into the dining area and family room. An oversized sliding glass door promotes indoor-outdoor living.
Cesar Rubio Photography
Idées déco pour une salle à manger ouverte sur le salon moderne de taille moyenne avec un mur blanc et un sol en liège.
Idées déco pour une salle à manger ouverte sur le salon moderne de taille moyenne avec un mur blanc et un sol en liège.
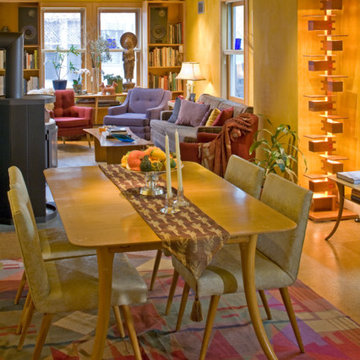
Idée de décoration pour une petite salle à manger ouverte sur le salon vintage avec un mur jaune, un poêle à bois, un sol en liège, un manteau de cheminée en pierre et un sol marron.
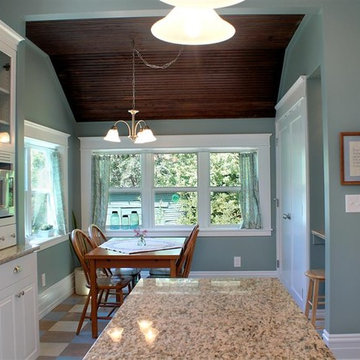
Clean country style kitchen & dining. Photo by Renovation Design Group. All rights reserved.
Exemple d'une salle à manger ouverte sur la cuisine chic de taille moyenne avec un mur bleu et un sol en liège.
Exemple d'une salle à manger ouverte sur la cuisine chic de taille moyenne avec un mur bleu et un sol en liège.
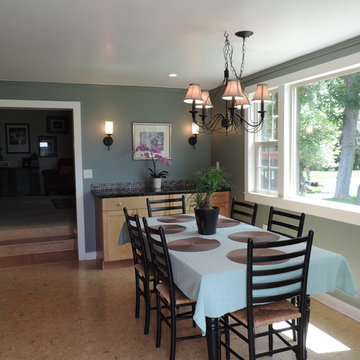
Exemple d'une salle à manger ouverte sur la cuisine chic de taille moyenne avec un sol en liège.
Idées déco de salles à manger avec un sol en liège
6
