Idées déco de salles à manger avec un sol en linoléum
Trier par :
Budget
Trier par:Populaires du jour
101 - 120 sur 457 photos
1 sur 2
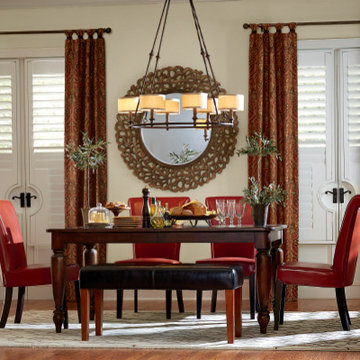
Réalisation d'une salle à manger ouverte sur le salon tradition de taille moyenne avec un mur beige, un sol en linoléum et un sol marron.
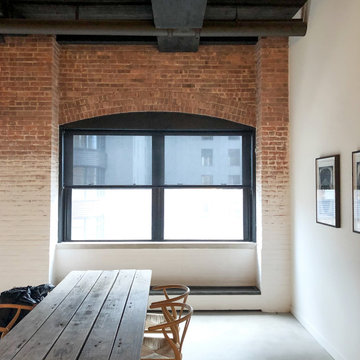
manually operated 5% solar shades in black fabric from Rollease Acmeda.
Aménagement d'une salle à manger ouverte sur le salon industrielle de taille moyenne avec un mur multicolore et un sol en linoléum.
Aménagement d'une salle à manger ouverte sur le salon industrielle de taille moyenne avec un mur multicolore et un sol en linoléum.
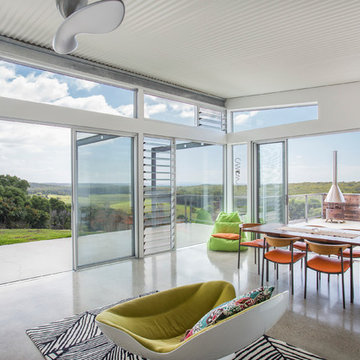
Inspiration pour une très grande salle à manger ouverte sur le salon design avec un mur gris, un sol en linoléum et aucune cheminée.
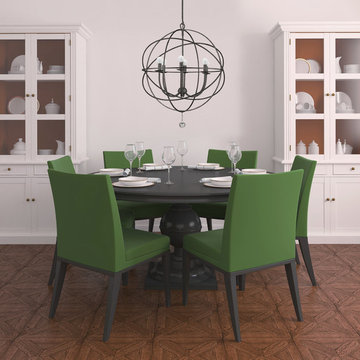
Inspiration pour une salle à manger design fermée et de taille moyenne avec un mur blanc et un sol en linoléum.
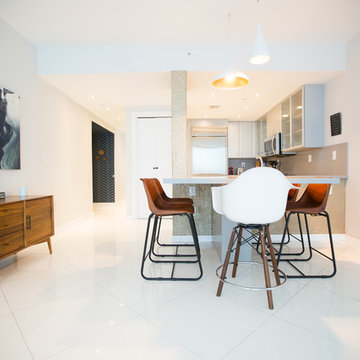
Photo by Fernando Napolitano
Cette photo montre une salle à manger ouverte sur le salon moderne de taille moyenne avec un mur blanc, un sol en linoléum, aucune cheminée et un sol blanc.
Cette photo montre une salle à manger ouverte sur le salon moderne de taille moyenne avec un mur blanc, un sol en linoléum, aucune cheminée et un sol blanc.
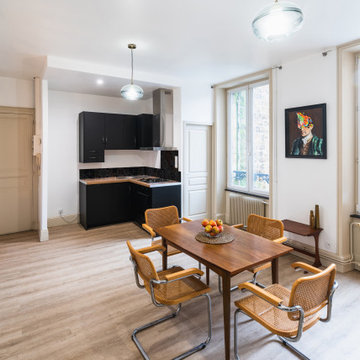
Réalisation d'une salle à manger vintage de taille moyenne avec un mur blanc, un sol en linoléum, une cheminée standard, un manteau de cheminée en pierre et un sol marron.
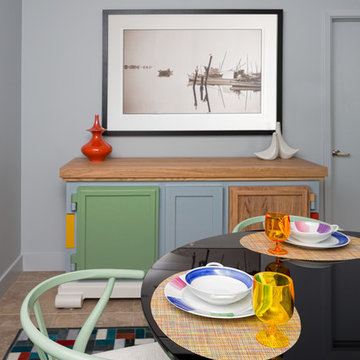
Inspiration pour une petite salle à manger ouverte sur le salon design avec un mur gris et un sol en linoléum.
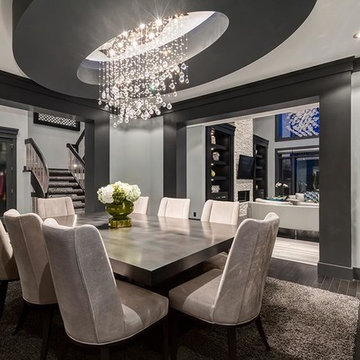
Aménagement d'une salle à manger ouverte sur le salon craftsman de taille moyenne avec un mur noir et un sol en linoléum.
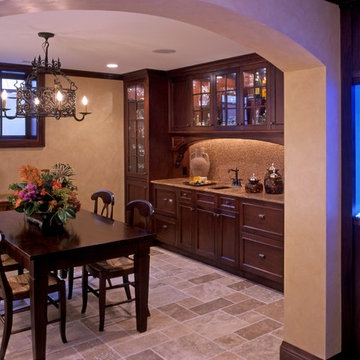
MA Peterson
www.mapeterson.com
Cette image montre une salle à manger traditionnelle fermée et de taille moyenne avec un mur beige, un sol en linoléum et aucune cheminée.
Cette image montre une salle à manger traditionnelle fermée et de taille moyenne avec un mur beige, un sol en linoléum et aucune cheminée.
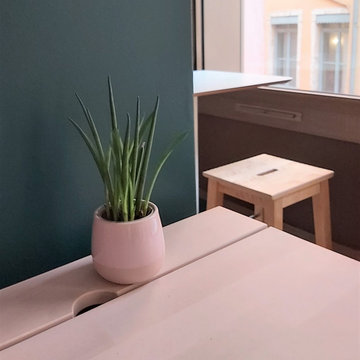
Cette image montre une très grande salle à manger ouverte sur le salon bohème avec un mur multicolore, un sol en linoléum et un sol beige.
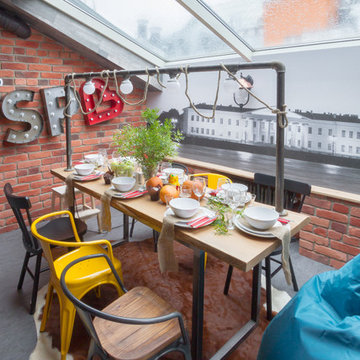
Макс Жуков
Réalisation d'une grande salle à manger urbaine avec un sol en linoléum.
Réalisation d'une grande salle à manger urbaine avec un sol en linoléum.
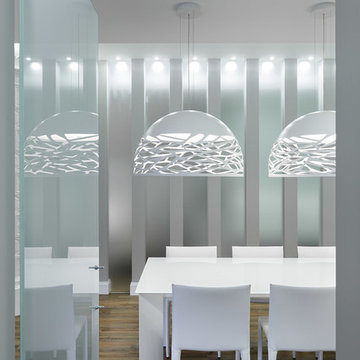
Квартира для финна, проживающего в старом районе Санкт-Петербурга
Беляевская Анна - дизайн, архитектура
Сморгонская Наталия - дизайн
Сорокин Иван -фото
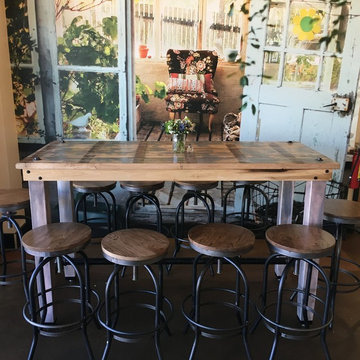
Réalisation d'une salle à manger champêtre fermée et de taille moyenne avec un mur beige, un sol en linoléum, un sol marron et aucune cheminée.

barstools at window
Cette image montre une salle à manger ouverte sur le salon marine avec un mur beige, un sol en linoléum, un sol gris et un plafond voûté.
Cette image montre une salle à manger ouverte sur le salon marine avec un mur beige, un sol en linoléum, un sol gris et un plafond voûté.
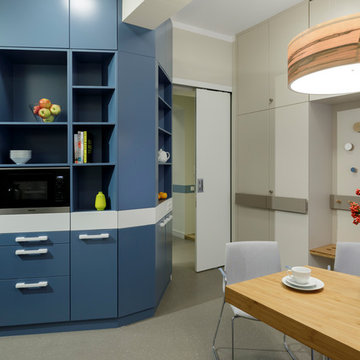
Thomas Imo
Cette photo montre une salle à manger ouverte sur la cuisine scandinave de taille moyenne avec un mur beige, un sol en linoléum, aucune cheminée et un sol beige.
Cette photo montre une salle à manger ouverte sur la cuisine scandinave de taille moyenne avec un mur beige, un sol en linoléum, aucune cheminée et un sol beige.
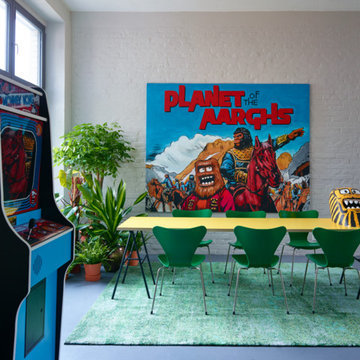
Fotograf: Ragnar Schmuck
Cette image montre une salle à manger bohème de taille moyenne avec un mur beige et un sol en linoléum.
Cette image montre une salle à manger bohème de taille moyenne avec un mur beige et un sol en linoléum.
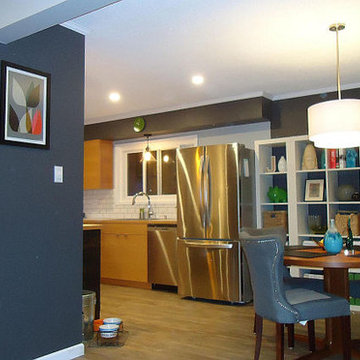
A single-family home in Comox converted into a two residence dwelling with the homeowners upstairs and renters downstairs created a need for 1 new and 1 redesigned kitchen and 2 redesigned bathrooms.
The upstairs kitchen was originally a separate room and we opened it up to the social zone with the exception of one oversized beam that holds the furnace chimney from below. We covered the floors in a wood look vinyl strip due to the home owner's rambunctious Golden Retriever.
Photo Credit; Evelyn M Interiors
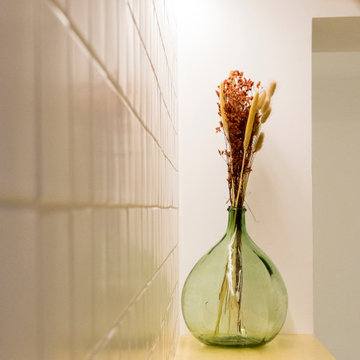
Exemple d'une grande salle à manger ouverte sur le salon éclectique en bois avec un sol en linoléum, un sol vert et éclairage.
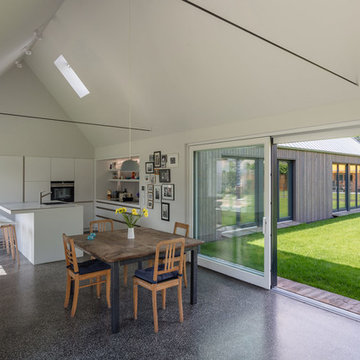
Küche mit Essbereich (Fotograf: Marcus Ebener, Berlin)
Cette photo montre une grande salle à manger ouverte sur la cuisine scandinave avec un sol noir, un mur blanc, un sol en linoléum et aucune cheminée.
Cette photo montre une grande salle à manger ouverte sur la cuisine scandinave avec un sol noir, un mur blanc, un sol en linoléum et aucune cheminée.
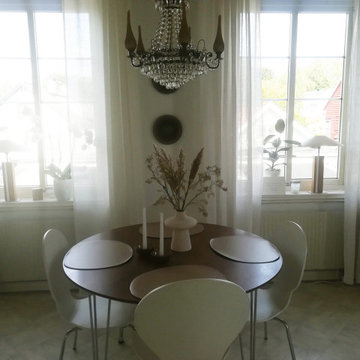
Retro dining table with white chairs. Linen curtains.
Idées déco pour une petite salle à manger ouverte sur la cuisine moderne avec un mur blanc, un sol en linoléum et un sol blanc.
Idées déco pour une petite salle à manger ouverte sur la cuisine moderne avec un mur blanc, un sol en linoléum et un sol blanc.
Idées déco de salles à manger avec un sol en linoléum
6