Idées déco de salles à manger avec un sol en linoléum
Trier par :
Budget
Trier par:Populaires du jour
61 - 80 sur 457 photos
1 sur 2
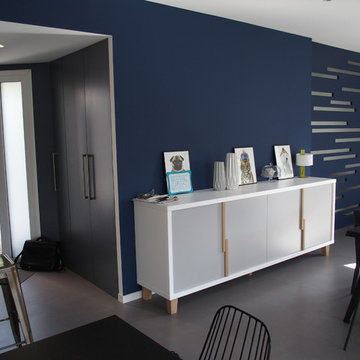
Aménagement d'une grande salle à manger contemporaine avec un mur blanc, un sol en linoléum et un sol noir.
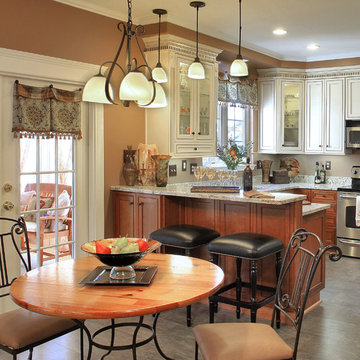
Kenneth M. Wyner Photography, Inc.
Idées déco pour une salle à manger ouverte sur la cuisine classique de taille moyenne avec un mur marron, aucune cheminée, un sol en linoléum et un sol beige.
Idées déco pour une salle à manger ouverte sur la cuisine classique de taille moyenne avec un mur marron, aucune cheminée, un sol en linoléum et un sol beige.
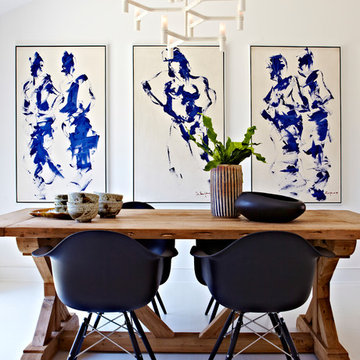
Idées déco pour une salle à manger moderne fermée et de taille moyenne avec un mur blanc, un sol en linoléum et aucune cheminée.
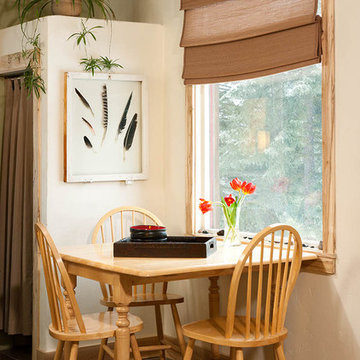
Cozy Dining Space
Aménagement d'une petite salle à manger ouverte sur la cuisine contemporaine avec un mur blanc, un sol en linoléum et un sol marron.
Aménagement d'une petite salle à manger ouverte sur la cuisine contemporaine avec un mur blanc, un sol en linoléum et un sol marron.
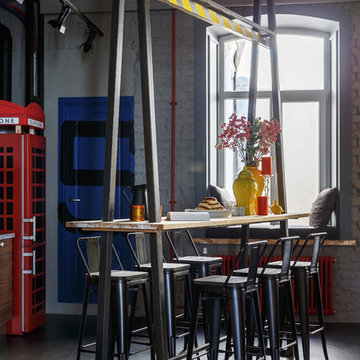
ToTaste.studio
Макс Жуков
Виктор штефан
Фото: Сергей Красюк
Exemple d'une grande salle à manger ouverte sur le salon industrielle avec un mur gris, un sol en linoléum et un sol gris.
Exemple d'une grande salle à manger ouverte sur le salon industrielle avec un mur gris, un sol en linoléum et un sol gris.
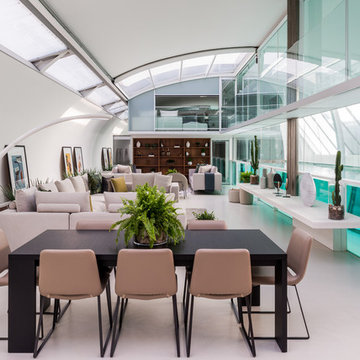
FRENCH+TYE
Exemple d'une salle à manger ouverte sur le salon tendance de taille moyenne avec un sol en linoléum et un sol gris.
Exemple d'une salle à manger ouverte sur le salon tendance de taille moyenne avec un sol en linoléum et un sol gris.
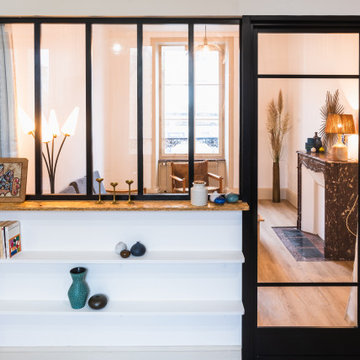
Idée de décoration pour une salle à manger vintage de taille moyenne avec un mur blanc, un sol en linoléum, une cheminée standard, un manteau de cheminée en pierre et un sol marron.
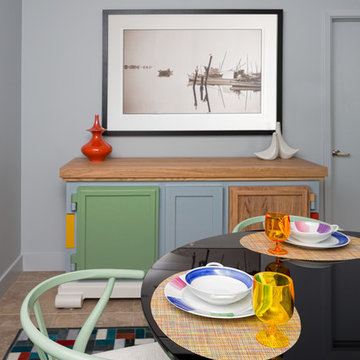
Inspiration pour une petite salle à manger ouverte sur le salon design avec un mur gris et un sol en linoléum.
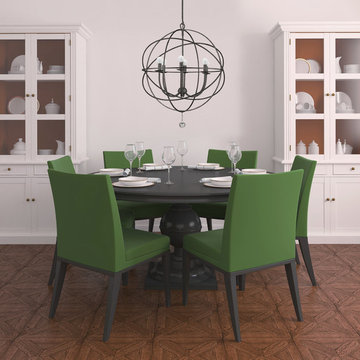
Inspiration pour une salle à manger design fermée et de taille moyenne avec un mur blanc et un sol en linoléum.
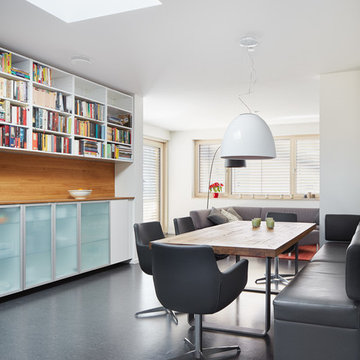
Stephan Baumann, www.bild-raum.com
Exemple d'une salle à manger tendance de taille moyenne avec un mur blanc et un sol en linoléum.
Exemple d'une salle à manger tendance de taille moyenne avec un mur blanc et un sol en linoléum.
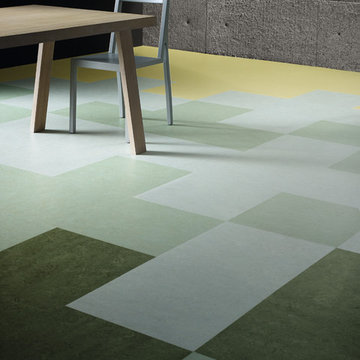
Réalisation d'une salle à manger ouverte sur la cuisine urbaine de taille moyenne avec un mur gris, un sol en linoléum et aucune cheminée.
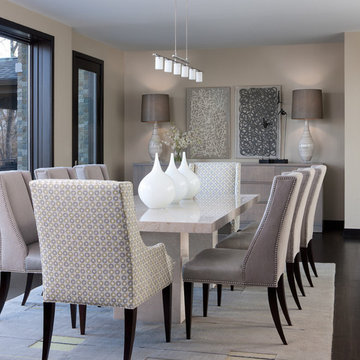
Idées déco pour une salle à manger classique fermée et de taille moyenne avec un mur blanc et un sol en linoléum.
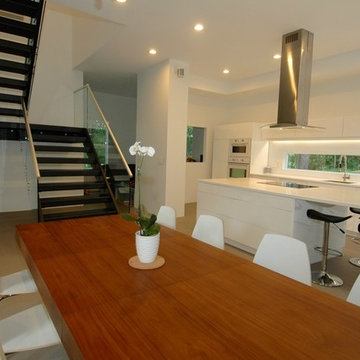
molly tee
Cette photo montre une salle à manger moderne de taille moyenne et fermée avec un mur blanc, un sol en linoléum et aucune cheminée.
Cette photo montre une salle à manger moderne de taille moyenne et fermée avec un mur blanc, un sol en linoléum et aucune cheminée.
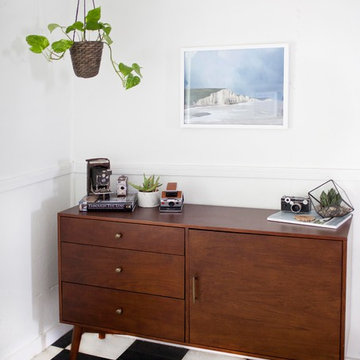
Your living or entertainment room can look even more stylish with this 60" Mid-Century TV Stand. Use it in the bedroom to store your personal items, in the dining room for storage, or the living room as a TV console. This piece of furniture offers ample storage for your media components, gaming devices and other electronic accessories. Crafted from durable manufactured wood, this flat panel TV stand is designed for TVs up to 55" wide. The versatile design features three large drawers, side cabinet with adjustable shelving, and a cable management function at the back. .
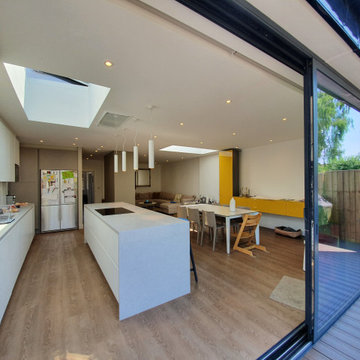
This semi- detached house is situated in Finchley, North London, and was in need of complete modernisation of the ground floor by making complex structural alterations and adding a rear extension to create an open plan kitchen-dining area.
Scope included adding a modern open plan kitchen extension, full ground floor renovation, staircase refurbishing, rear patio with composite decking.
The project was completed in 6 months despite all extra works.
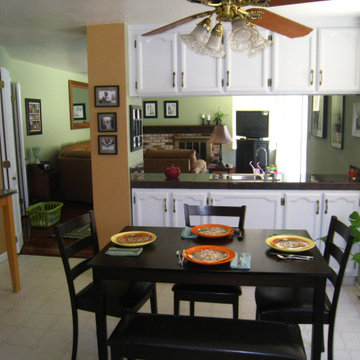
adding color to a San Ramon KitchenCF
Idées déco pour une petite salle à manger classique fermée avec un mur beige, un sol en linoléum, aucune cheminée et un sol blanc.
Idées déco pour une petite salle à manger classique fermée avec un mur beige, un sol en linoléum, aucune cheminée et un sol blanc.
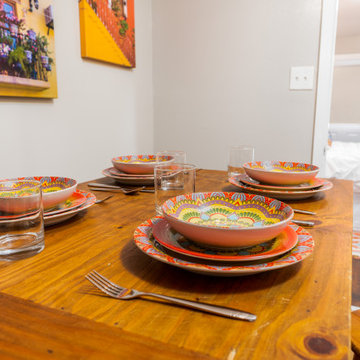
Aménagement d'une petite salle à manger sud-ouest américain avec une banquette d'angle et un sol en linoléum.
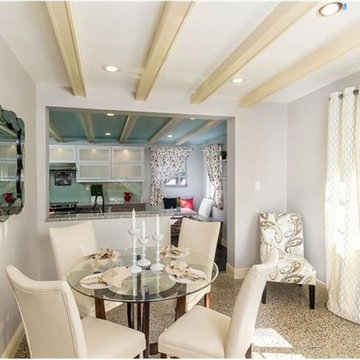
Inspiration pour une petite salle à manger marine fermée avec un sol en linoléum, aucune cheminée et un sol marron.
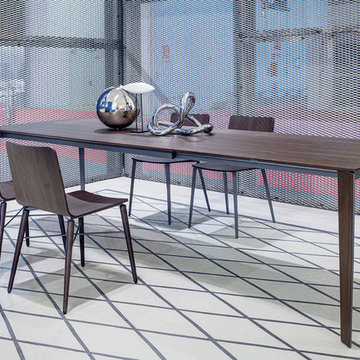
In 1963, Alessandro and Giancarlo Bontempi began to lay the foundation for what would become Bontempi Casa, one of the finest Italian design firms in the world today. The two were already recognized as talented Italian designers, known specifically for their innovative, award-winning interpretations of tables and chairs. Since the 1980s, Bontempi Casa has offered a wide range of modern furniture, but chairs remain the stars of the company’s collection. The room service 360° collection of Bontempi Casa chairs includes the best of the best.
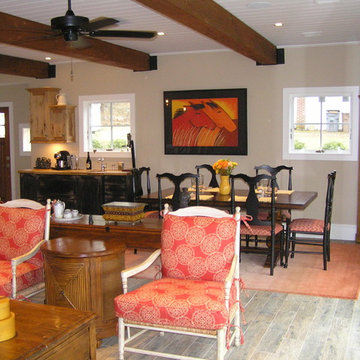
This family home is a 2,725 square-foot, four-bedroom, 3-1/2 bath bungalow with a master suite on the first level and two car attached garage. Not far from the waters of Long Island Sound, the home’s architectural character—with it's simple, Nantucket-style wood shingle siding—blended nicely with the surrounding neighborhood. Designed for today's retired or empty nesters, the home features an open floor plan, three-foot wide doorways and is handicap accessible. The residence’s open floor plan incorporates a spacious wall of glass. By using the Integrity® 16- and 12-foot patio doors, the owners were able to bring the outdoors in, especially with an outdoor trellis-covered patio, which is right off the great room.
Idées déco de salles à manger avec un sol en linoléum
4