Idées déco de salles à manger avec un sol en marbre et différents designs de plafond
Trier par :
Budget
Trier par:Populaires du jour
1 - 20 sur 273 photos
1 sur 3

Creating smaller areas within a large kitchen creates everyday flexibility. The gallery serves as the understated approach to the primary suite and also provides a smaller dining experience for the homeowners for morning coffee overlooking their backyard. The cozy nook radiates the mood of a Euro café. Glass spans the length of the gallery, flooding it with year-round sunlight. Wood flooring in the kitchen transitions to a deeply-hued natural slate, warming the white perimeter. French doors connect easily to the outside spaces and are capped with arched windows to express the transom theming.

Bay window dining room seating.
Inspiration pour une salle à manger traditionnelle de taille moyenne avec une banquette d'angle, un mur blanc, un sol en marbre, un sol beige et un plafond à caissons.
Inspiration pour une salle à manger traditionnelle de taille moyenne avec une banquette d'angle, un mur blanc, un sol en marbre, un sol beige et un plafond à caissons.

Cette photo montre une très grande salle à manger ouverte sur le salon chic avec un mur blanc, un sol en marbre, une cheminée standard, un manteau de cheminée en pierre, un sol gris, un plafond voûté et du papier peint.

We love this formal dining room's coffered ceiling, arched windows, custom wine fridge, and marble floors.
Inspiration pour une très grande salle à manger ouverte sur le salon minimaliste avec un mur blanc, un sol en marbre, un sol blanc et un plafond à caissons.
Inspiration pour une très grande salle à manger ouverte sur le salon minimaliste avec un mur blanc, un sol en marbre, un sol blanc et un plafond à caissons.

Full Decoration
Aménagement d'une salle à manger moderne avec un sol en marbre, un sol beige, un plafond en bois et du papier peint.
Aménagement d'une salle à manger moderne avec un sol en marbre, un sol beige, un plafond en bois et du papier peint.
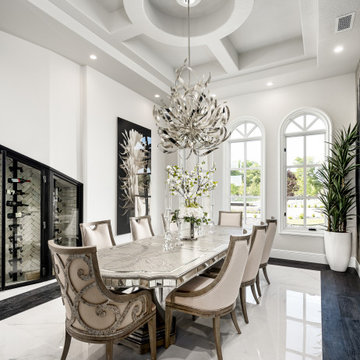
These custom home plans were drawn for a family who wanted lots of natural light, arched windows, a coffered ceiling and both marble and wood floors. We love how this formal dining room turned out.

Cette photo montre une salle à manger tendance de taille moyenne avec une banquette d'angle, un mur blanc, un sol en marbre, un sol blanc et un plafond à caissons.
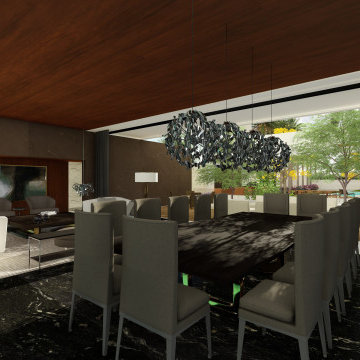
Cette photo montre une grande salle à manger ouverte sur le salon avec un sol en marbre, un sol noir et un plafond en bois.
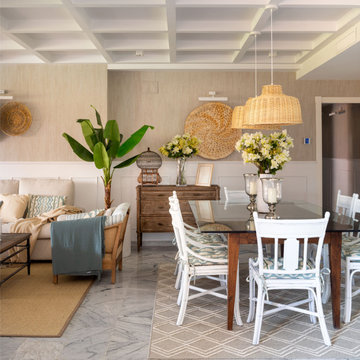
Inspiration pour une grande salle à manger ouverte sur le salon traditionnelle avec un mur beige, un sol en marbre, une cheminée standard, un sol gris, un plafond à caissons et du papier peint.
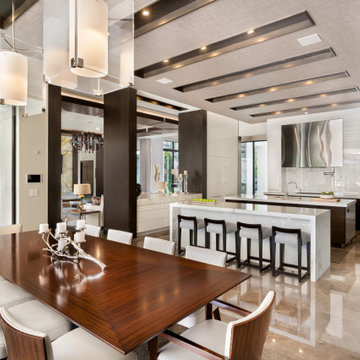
OPEN PLAN KITCHEN AND DINING ROOM.
Exemple d'une grande salle à manger moderne avec un mur beige, un sol en marbre, un sol beige et un plafond décaissé.
Exemple d'une grande salle à manger moderne avec un mur beige, un sol en marbre, un sol beige et un plafond décaissé.
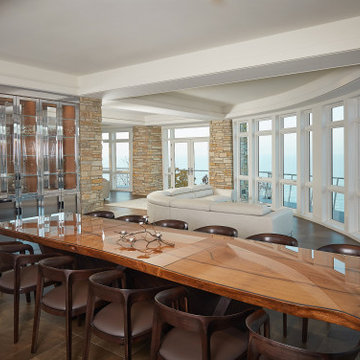
A wall of beautiful windows in this modern great room
Réalisation d'une très grande salle à manger minimaliste avec un mur blanc, un sol en marbre, un sol marron, un plafond à caissons et un mur en parement de brique.
Réalisation d'une très grande salle à manger minimaliste avec un mur blanc, un sol en marbre, un sol marron, un plafond à caissons et un mur en parement de brique.

Aménagement d'une salle à manger contemporaine de taille moyenne avec une banquette d'angle, un mur blanc, un sol en marbre, aucune cheminée, un sol blanc, un plafond décaissé et boiseries.
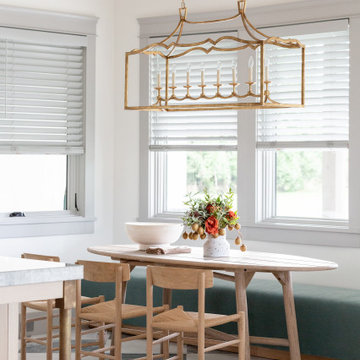
For this 9,000 square-foot, timber-frame home we designed wholly traditional elements with natural materials, including brushed brass, real chequered marble floors, oak timbers, stone and cast limestone—and mixed them with a modern palette of soft greys and whites.
We also juxtaposed traditional design elements with modern furniture: pieces featuring rounded boucle shapes, rattan, Vienna straw, modern white oak chairs. There’s a thread of layered, European timelessness throughout, even though it’s minimalist and airy.
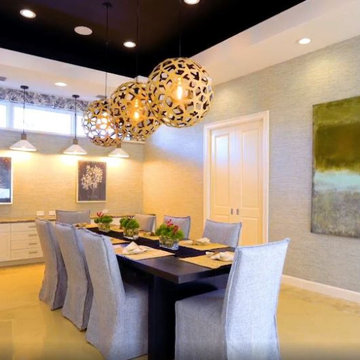
Réalisation d'une grande salle à manger tradition fermée avec un mur gris, un sol en marbre, un sol beige, un plafond décaissé et du papier peint.
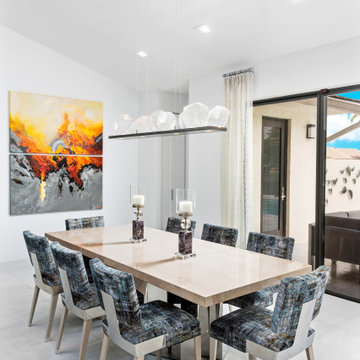
Lakefront residence in exclusive south Florida golf course community. Use of mixed metallic textiles and finishes combined with lucite furniture allows the view and bold oversized art to become the visual centerpieces of each space. Large sculptural light fixtures fill the height created by the soaring vaulted ceilings. Lux fabrics mixed with chrome or lucite create a contemporary feel to the space without losing the soft comforts that make this space feel like home.
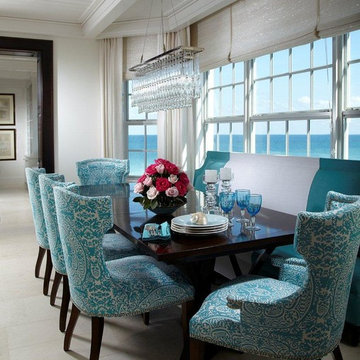
Pineapple House designed all integrated, energy efficient lighting and wall and ceiling treatments -- beams, coffers, drapery pockets -- and determined all the floor and tile patterns. We carefully positioned the beam in the dining area above the center of the table so the chandelier could hang from it.
Daniel Newcomb Architectural Photography
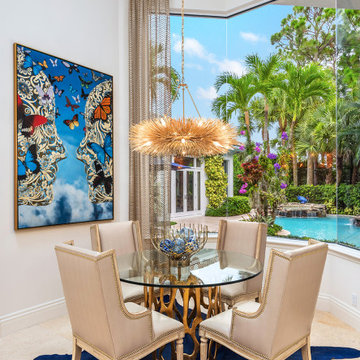
Complete redesign of this traditional golf course estate to create a tropical paradise with glitz and glam. The client's quirky personality is displayed throughout the residence through contemporary elements and modern art pieces that are blended with traditional architectural features. Gold and brass finishings were used to convey their sparkling charm. And, tactile fabrics were chosen to accent each space so that visitors will keep their hands busy. The outdoor space was transformed into a tropical resort complete with kitchen, dining area and orchid filled pool space with waterfalls.
Eat in kitchen with oversized bay window overlooks the custom landscaped tropical garden. The bold accents and organic shapes were chosen to blend with the bold colors of the garden's natural beauty.
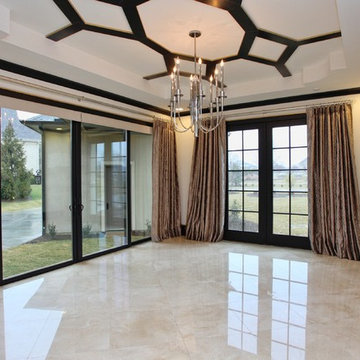
This modern mansion has a grand entrance indeed. To the right is a glorious 3 story stairway with custom iron and glass stair rail. The dining room has dramatic black and gold metallic accents. To the left is a home office, entrance to main level master suite and living area with SW0077 Classic French Gray fireplace wall highlighted with golden glitter hand applied by an artist. Light golden crema marfil stone tile floors, columns and fireplace surround add warmth. The chandelier is surrounded by intricate ceiling details. Just around the corner from the elevator we find the kitchen with large island, eating area and sun room. The SW 7012 Creamy walls and SW 7008 Alabaster trim and ceilings calm the beautiful home.
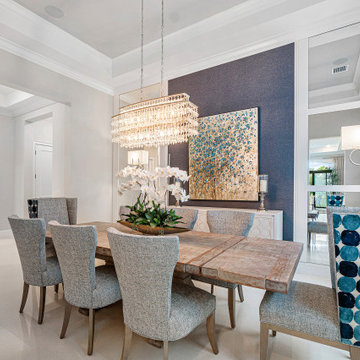
Dining room with wallpaper accent wall.
Idées déco pour une grande salle à manger ouverte sur le salon classique avec un mur bleu, un sol en marbre, un sol beige et un plafond à caissons.
Idées déco pour une grande salle à manger ouverte sur le salon classique avec un mur bleu, un sol en marbre, un sol beige et un plafond à caissons.
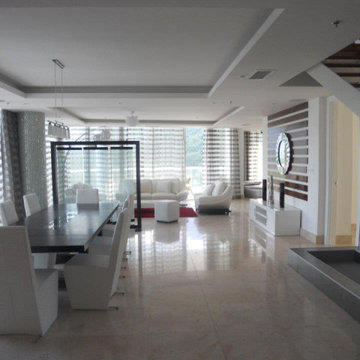
Larissa Sanabria
San Jose, CA 95120
Cette image montre une grande salle à manger ouverte sur le salon minimaliste en bois avec un mur blanc, un sol en marbre, un sol beige et un plafond voûté.
Cette image montre une grande salle à manger ouverte sur le salon minimaliste en bois avec un mur blanc, un sol en marbre, un sol beige et un plafond voûté.
Idées déco de salles à manger avec un sol en marbre et différents designs de plafond
1