Idées déco de salles à manger avec un mur rouge et un sol en marbre
Trier par :
Budget
Trier par:Populaires du jour
1 - 20 sur 24 photos
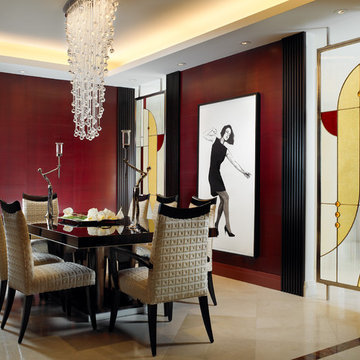
In this dining room, the use of dark red lacquered wall covering highlights and sets off the space from the adjacent rooms. The Macassar Ebony and steel dining table are surrounded by off white dining chairs. The custom designed colored leaded glass wall partitions frame and partition the room from a hallway.
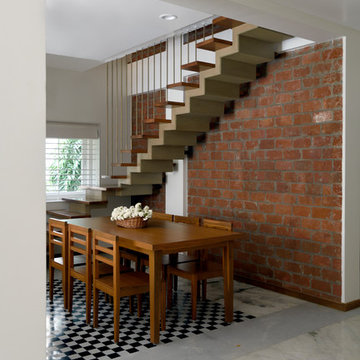
Idée de décoration pour une salle à manger design fermée avec un mur rouge, un sol en marbre et un sol gris.
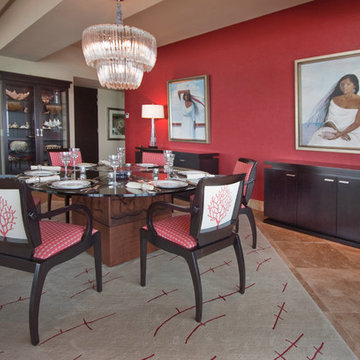
Please visit my website directly by copying and pasting this link directly into your browser: http://www.berensinteriors.com/ to learn more about this project and how we may work together!
An opulent place for formal dining. Dale Hanson Photography
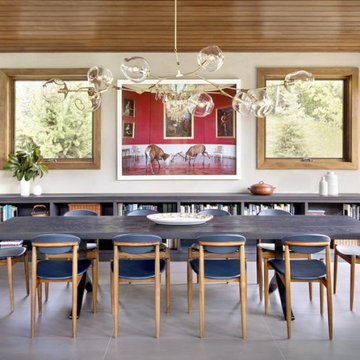
Embracing the challenge of grounding this open, light-filled space, our Aspen studio focused on comfort, ease, and high design. The built-in lounge is flanked by storage cabinets for puzzles and games for this client who loves having people over. The high-back Living Divani sofa is paired with U-Turn Benson chairs and a "Rabari" rug from Nanimarquina for casual gatherings. The throw pillows are a perfect mix of Norwegian tapestry fabric and contemporary patterns. In the child's bedroom, we added an organically shaped Vitra Living Tower, which also provides a cozy reading niche. Bold Marimekko fabric colorfully complements more traditional detailing and creates a contrast between old and new. We loved collaborating with our client on an eclectic bedroom, where everything is collected and combined in a way that allows distinctive pieces to work together. A custom walnut bed supports the owner's tatami mattress. Vintage rugs ground the space and pair well with a vintage Scandinavian chair and dresser.
Combining unexpected objects is one of our favorite ways to add liveliness and personality to a space. In the little guest bedroom, our client (a creative and passionate collector) was the inspiration behind an energetic and eclectic mix. Similarly, turning one of our client's favorite old sweaters into pillow covers and popping a Native American rug on the wall helped pull the space together. Slightly eclectic and invitingly cozy, the twin guestroom beckons for settling in to read, nap or daydream. A vintage poster from Omnibus Gallery in Aspen and an antique nightstand add period whimsy.
---
Joe McGuire Design is an Aspen and Boulder interior design firm bringing a uniquely holistic approach to home interiors since 2005.
For more about Joe McGuire Design, see here: https://www.joemcguiredesign.com/
To learn more about this project, see here:
https://www.joemcguiredesign.com/aspen-eclectic
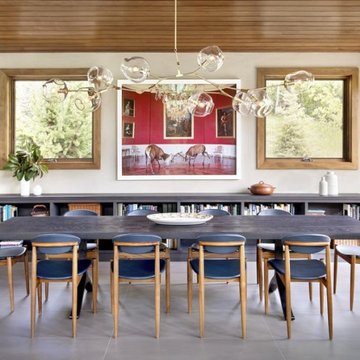
Embracing the challenge of grounding this open, light-filled space, our Boulder studio focused on comfort, ease, and high design. The built-in lounge is flanked by storage cabinets for puzzles and games for this client who loves having people over. The high-back Living Divani sofa is paired with U-Turn Benson chairs and a "Rabari" rug from Nanimarquina for casual gatherings. The throw pillows are a perfect mix of Norwegian tapestry fabric and contemporary patterns. In the child's bedroom, we added an organically shaped Vitra Living Tower, which also provides a cozy reading niche. Bold Marimekko fabric colorfully complements more traditional detailing and creates a contrast between old and new. We loved collaborating with our client on an eclectic bedroom, where everything is collected and combined in a way that allows distinctive pieces to work together. A custom walnut bed supports the owner's tatami mattress. Vintage rugs ground the space and pair well with a vintage Scandinavian chair and dresser.
Combining unexpected objects is one of our favorite ways to add liveliness and personality to a space. In the little guest bedroom, our client (a creative and passionate collector) was the inspiration behind an energetic and eclectic mix. Similarly, turning one of our client's favorite old sweaters into pillow covers and popping a Native American rug on the wall helped pull the space together. Slightly eclectic and invitingly cozy, the twin guestroom beckons for settling in to read, nap or daydream. A vintage poster from Omnibus Gallery in Aspen and an antique nightstand add period whimsy.
---
Joe McGuire Design is an Aspen and Boulder interior design firm bringing a uniquely holistic approach to home interiors since 2005.
For more about Joe McGuire Design, see here: https://www.joemcguiredesign.com/
To learn more about this project, see here:
https://www.joemcguiredesign.com/aspen-eclectic
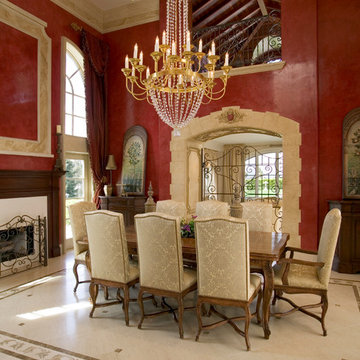
Cette image montre une très grande salle à manger ouverte sur la cuisine traditionnelle avec un mur rouge, un sol en marbre et une cheminée standard.
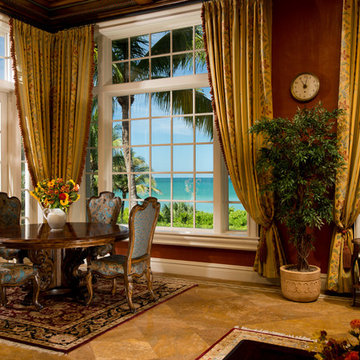
Randall Perry Photography
Inspiration pour une très grande salle à manger méditerranéenne avec un mur rouge, un sol en marbre et aucune cheminée.
Inspiration pour une très grande salle à manger méditerranéenne avec un mur rouge, un sol en marbre et aucune cheminée.
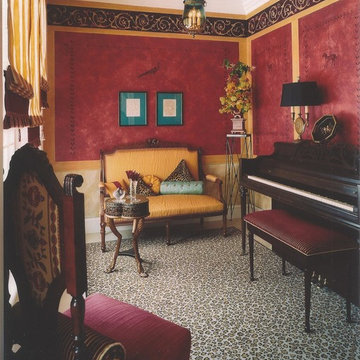
Photos by David Gehosky
and Randl Bye.
Idée de décoration pour une petite salle à manger tradition fermée avec un mur rouge et un sol en marbre.
Idée de décoration pour une petite salle à manger tradition fermée avec un mur rouge et un sol en marbre.
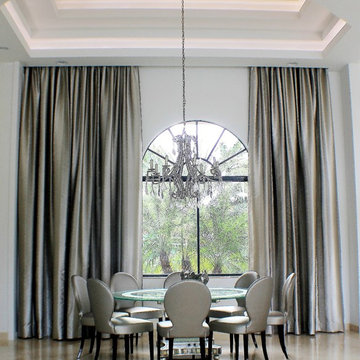
Exemple d'une grande salle à manger ouverte sur le salon tendance avec un mur rouge, un sol en marbre et un sol beige.
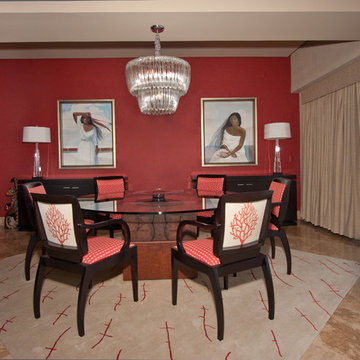
Exemple d'une salle à manger ouverte sur le salon tendance de taille moyenne avec un mur rouge, un sol en marbre et aucune cheminée.
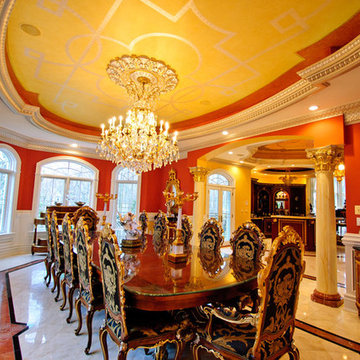
Inspiration pour une grande salle à manger ouverte sur le salon avec un mur rouge, un sol en marbre et aucune cheminée.
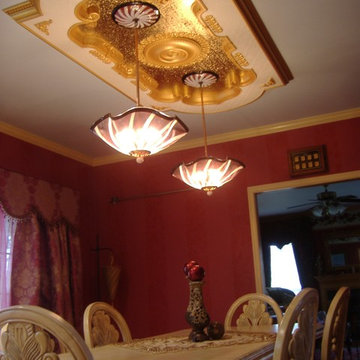
Blown Glass Chandelier by Primo Glass www.primoglass.com 908-670-3722 We specialize in designing, fabricating, and installing custom one of a kind lighting fixtures and chandeliers that are handcrafted in the USA. Please contact us with your lighting needs, and see our 5 star customer reviews here on Houzz. CLICK HERE to watch our video and learn more about Primo Glass!
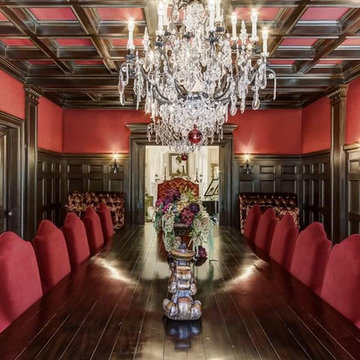
Custom designed seating for 18, plus a round table seating for 6. Our client wanted an over-the-top dining room fit for a queen.
Cette photo montre une très grande salle à manger chic fermée avec un mur rouge et un sol en marbre.
Cette photo montre une très grande salle à manger chic fermée avec un mur rouge et un sol en marbre.
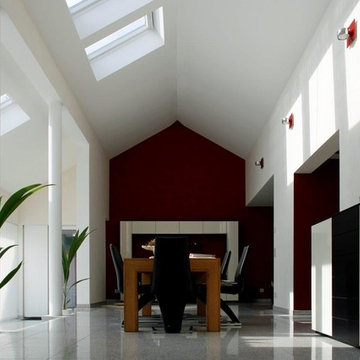
Idée de décoration pour une salle à manger ouverte sur le salon minimaliste de taille moyenne avec un mur rouge, un sol en marbre, une cheminée standard, un manteau de cheminée en plâtre et un sol gris.
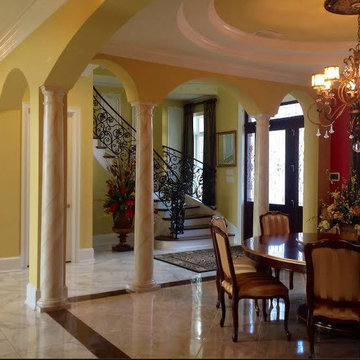
83" Round Italian Dining Table with Inlay; Walnut Finish and Gold Accents with matching Lazy Susan. Italian Dining Chairs and 4 door Italian Sideboard with ash briar inlays and gold accents.
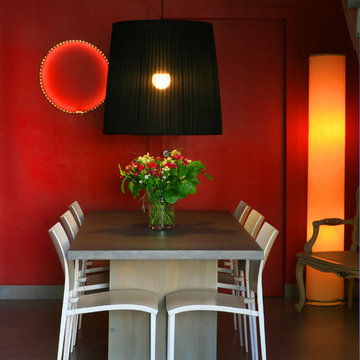
Yves Bagros
Réalisation d'une grande salle à manger ouverte sur le salon design avec un mur rouge, un sol en marbre et un sol blanc.
Réalisation d'une grande salle à manger ouverte sur le salon design avec un mur rouge, un sol en marbre et un sol blanc.
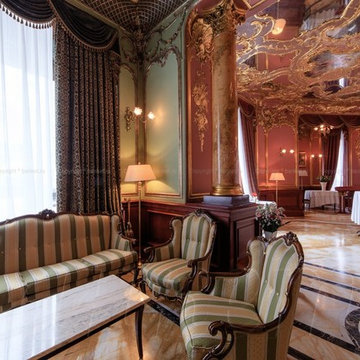
Fotografía: Leonardo Tonioni; Arquitecto de interiores: Leonardo Tonioni; Dirección de obra: Leonardo Tonioni; Proyecto integral: Leonardo Tonioni.
Idées déco pour une grande salle à manger classique fermée avec un mur rouge, un sol en marbre et un sol beige.
Idées déco pour une grande salle à manger classique fermée avec un mur rouge, un sol en marbre et un sol beige.
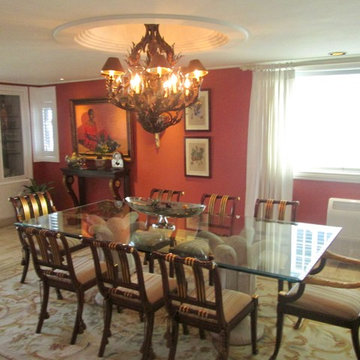
The Lux Dining room we worked all from sealing to columns, costum designed white lacquer furnitures, to all the decor.
Idée de décoration pour une salle à manger tradition avec un mur rouge, un sol en marbre et un sol beige.
Idée de décoration pour une salle à manger tradition avec un mur rouge, un sol en marbre et un sol beige.
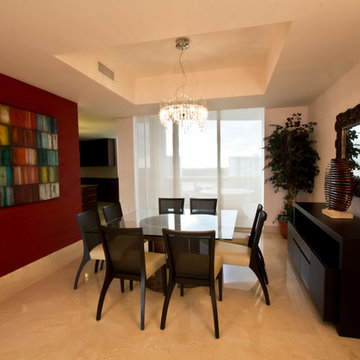
Formal dining area adjacent to kitchen and living room
Cette photo montre une salle à manger ouverte sur le salon tendance de taille moyenne avec un mur rouge et un sol en marbre.
Cette photo montre une salle à manger ouverte sur le salon tendance de taille moyenne avec un mur rouge et un sol en marbre.
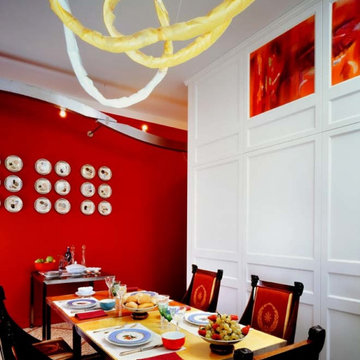
Ristrutturazione dell'intero appartamento con inserimento di arredi esistenti e su misura. Scelta dei colori e dei materiali. Lampadari su disegno. Tavolo da pranzo su disegno realizzato in acciaio e scagliola colorata. Inserimento di opere d'arte contemporanee
Idées déco de salles à manger avec un mur rouge et un sol en marbre
1